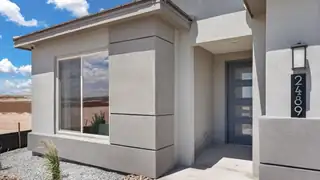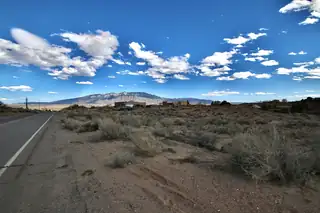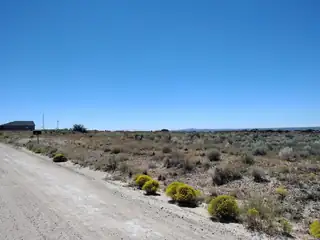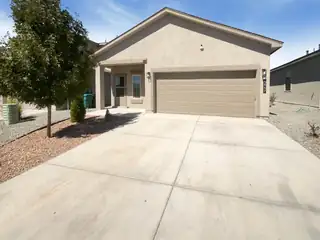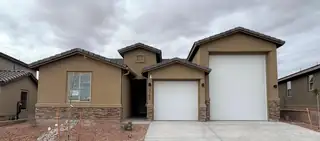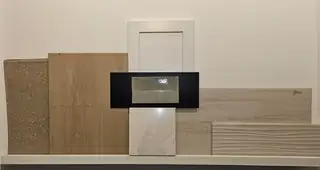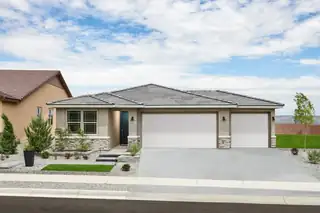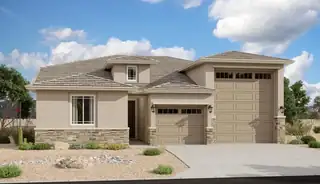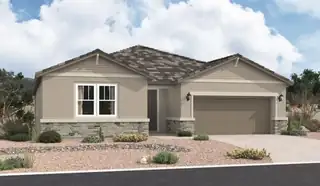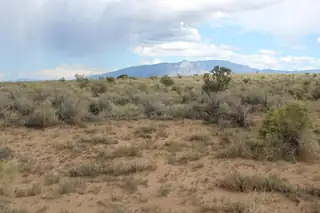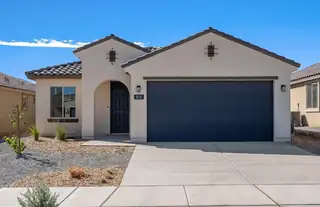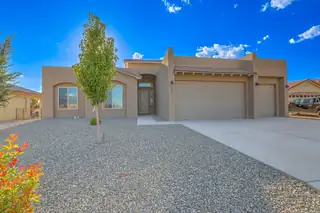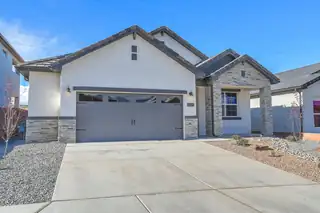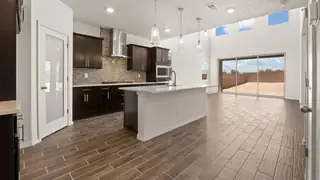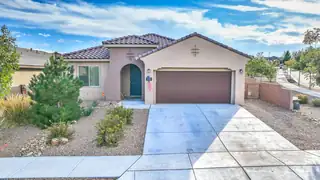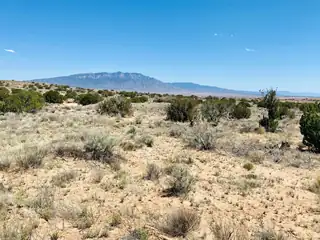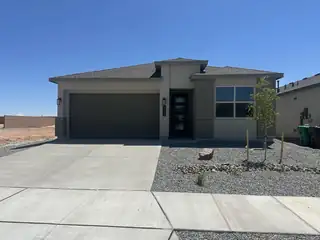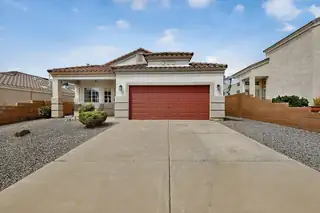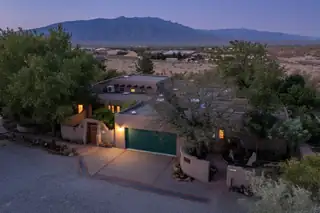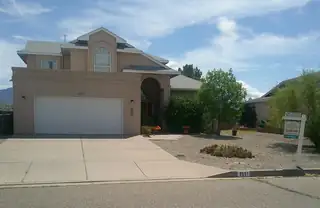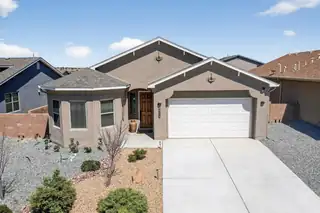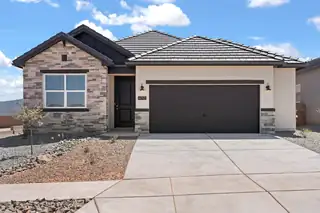V. Sue Cleveland High School - Homes for Sale
There are currently 158 MLS listings for Houses for sale and 62 Land Lots for sale in V. Sue Cleveland High School, Rio Rancho.
Click on any listing to view photos, property details, virtual tours, and an interactive map.
Want to refine your search? Use our Advanced Home Search to filter real estate by price, bedrooms, features, and more.
Welcome to the Destin a stunning single story home offering 2059 sqft of thoughtfully designed living space. Featuring 3 bedrooms, 2.5 bathrooms, a versatile study, and a spacious tadem-3car garage, this home is the perfect blend of style and functionality. Features open living area, gourmet kitchen, private owner's suite and a covered patio for outdoor living.
Half-acre corner lot in Rio Rancho Estates in Rio Rancho's City of Vision with Mountain Views. Seller has completed grading, drainage, boundary survey, and a 5-bedroom including office floor plan--all available for Disclosure Only. Buyer to verify all information. Property is not in a PID, HOA nor flood zone and includes an 811 ''Call Before You Dig'' utility report. Convenient access to main roads for ease of commute. A opportunity to build in Rio Rancho location.
ACRE LOT WITH CITY WATER AND NATURAL GAS FOR $65,000. Level lot with Sandia views and Electric Transformer just across the road. Cable is on Property. Water is stubbed in at the NE corner of the lot by the fire hydrant. Approx $950 for water meter installation. Septic system required. Zoning is Single Family Residential, but Manufactured Homes on permanent foundation with attached or detached 2 car garage are allowed. Check with the City of Rio Rancho for Impact Fees charged to obtain building permit. Numerous new homes are being built in the area. Bank Financing is available.
Welcome to this beautifully updated property. The interior boasts a fresh, neutral color paint scheme that complements the partial flooring replacement. The kitchen is a chef's dream with a center island and an accent backsplash adding a touch of elegance. The primary bedroom features a spacious walk-in closet, while the primary bathroom offers the convenience of double sinks. Outside, enjoy the covered patio overlooking a fenced-in backyard, perfect for private gatherings. This home is a must-see for those seeking a blend of style and comfort.. Included 100-Day Home Warranty with buyer activation
Highlights of this ranch-style Copper plan include a flex room that has been converted to a fourth bedroom, a well-appointed kitchen showcasing a walk-in pantry and a center island, an open dining area and a generous great room. A covered patio offers ample opportunities for entertaining while an impressive owner's suite provides residents with the ability to enjoy privacy and quietude. You'll have no shortage of space for parking and storing your vehicles with a 2-car garage and an RV garage. This home includes a garage service door, French doors at flexroom, AC in the garage and double sinks in the owner's bath.
Welcome to the Inspiration. This beautiful home features 3 bedrooms with a study, and 3 bathrooms. The home features a gas fireplace- perfect for entertaining or those cozy nights in. The open layout connects the modern kitchen, dining, and family room seamlessly. Private owner's suite includes walk-in Super Shower.
With its blend of elegance and ease, the Larimar floor plan is the perfect choice for entertaining. At the heart of this home, you'll find an inviting great room with center-meet doors leading onto a relaxing covered patio. An adjacent dining area flows into an impressive kitchen with a convenient island and a roomy pantry, and a spacious primary suite showcases an attached bathroom and a walk-in closet. This home is built with a study and third bathroom.
Highlights of this ranch-style Copper plan include a flex room that has been converted to a fourth bedroom, a well-appointed kitchen showcasing a walk-in pantry and a center island, an open dining area and a generous great room. A covered patio offers ample opportunities for entertaining while an impressive owner's suite provides residents with the ability to enjoy privacy and quietude. You'll have no shortage of space for parking and storing your vehicles with a 2-car garage and an RV garage. This home includes a garage service door, cabinets in the mudroom and laundry room and double sinks in the owner's bath.
The ranch-style Cassandra plan showcases an open, inviting layout featuring a great room, a dining nook and a large kitchen with a center island and walkin pantry. An elegant primary suite boasts a private bath and a generous walk-in closet, and two secondary bedrooms invite rest and relaxation. Other highlights include a second full bath, a convenient laundry and a covered patio. This home may be built with an additional bedroom and bathroom. You'll love the designer details!
This acre lot is close to Paseo Del Volcan near the commercial lots but in the residential area. It is zoned T-Z. It follows the R-1 zoning which means that you can build a single family home on it.The photos are of the approximate area where the lot is.
Step into luxury with this pristine Hewitt model, freshly built and ready for its first owner. Designed with timeless neutral tones, this home exudes warmth and sophistication. Neurtral brown cabinetry throughout adds a touch of elegance that truly shines.Enjoy the spacious open-concept layout, complete with a dedicated study or office for added flexibility. The Gathering Room and all wet areas feature stunning figured ceramic tile flooring that's both stylish and durable.Built to Green-Build Gold standards, this home offers exceptional energy efficiency and year-round comfort. Outside, the community boasts a sprawling 3-acre park with a basketball court and shaded picnic areas -- perfect for weekend fun.Must see today!
Thinking about building your dream home? Step into inspiration with this beautiful model home by Homes by Kim Brooks, featuring the builder's most popular floorplan. With over 3,000 sq. ft., this open-concept design offers 4 spacious bedrooms, 3 full bathrooms, and light-filled living areas designed for comfort and style. Modern finishes, thoughtful details, and exceptional craftsmanship are showcased throughout. From cozy family nights to entertaining guests, this home highlights the lifestyle a Kim Brooks home delivers. The model is open daily--stop in to explore floorplan options, learn more about the build process, and start planning your dream home today.
Versatile Opportunity! Built in 2022, this 1,651 sq ft home offers 3 bedrooms and 2.5 baths with stylish finishes throughout. The kitchen is equipped with stainless appliances, granite counters, and maple cabinets, while tile flooring runs through the main areas with carpet in bedrooms. A 12' sliding glass door opens to a covered patio, perfect for indoor-outdoor living. The oversized two-car garage adds extra convenience. Located near parks, this home is currently leased through March 2026--providing immediate rental income for investors and future potential for homebuyers.
ask about $30,000 flex cash. Brand new two-story home on a corner lot in popular Lomas Encantadas neighborhood with soaring ceilings & open-concept floorplan designed for modern living. This spacious home features 4 bedrooms, 3 bathrooms, and a versatile loft perfect for work or play. The light-filled living room flows seamlessly into the kitchen and dining areas, creating the ideal space for entertaining or relaxing. Enjoy Kitchen aid built in appliances, a huge pantry and waterfall island in the kitchen leading out to the big patio. So many other stylish finishes and thoughtful design throughout, this home and the perfect blend of comfort and sophistication. Open house every day so stop by!
Don't miss this opportunity! FULL SOLAR, LARGE BACKYARD! This lovely home offers open, flowing space, an office/den for added living space, a 2 1/2-car garage for extra storage or workshop space, and a large corner lot perfect for outdoor entertainment. GATED Mariposa and OWNED SOLAR! Enjoy the open chef's kitchen, gas cooktop, large island, and additional seating. The generously sized primary bedroom offers retreat at day's end. Quartz countertops throughout the home. Hot Tub conveys to the new owner. Mariposa offers indoor and outdoor pools, a fitness center, scenic trails, parks, and stunning outdoor art. Convenient to shopping, schools, and major roadways, this home blends comfort, beauty, and luxury lifestyle!
Epic custom home lot! This extra wide (105') lot is ready for your dream home! Side views of the mountains. This lot is listed at a great price and is ready to build! Gas and electric underground. Act now! Buyer to verify cost and location of all utilities prior to closing.
Builder offers 3.99/4.99% $5,000 toward closing costs (Offer could expire/change or go away at any given time without notice)Step into the Yellowstone - a beautifully crafted new construction home with an open-concept layout perfect for modern living. This single-story design offers 4 spacious bedrooms, 2.5 baths, and a 2 car garage for extra storage or hobby space. With nearly 2,000 sq. ft., you'll love the seamless flow between the kitchen, dining, and living areas - ideal for entertaining or everyday comfort. Located in desirable Rio Rancho, this home blends style, space, and convenience in one smart design.
This Beautiful Home Is Meticulously Maintained, Located On A Fantastic Cul-De-Sac In Enchanted Hills. Property Has A Bright Kitchen With Vaulted Skylights ,Plenty of Cabinetry, And A Nice Center Island. 2+ Living Area(s), A Gas Fireplace, Nicho(s), 3 BR's, ( The Huge Master Bedroom has a Builder Upgrade ''Bump Out''- Extra Space/Sitting Area), 2 Full Bathrooms-Both With Double Sinks And A 2 Car Garage. The Backyard Is Spacious And Ready For Your Imagination And Special Touches.
Welcome Home!!!Bask in Sandia Mountain views in this 7-acre pueblo-style property on a private cul-de-sac in Rio Rancho, offering zoning flexibility and multiple use potential. Zoned E-1, the land allows for a variety of agricultural and accessory uses. The main residence features distinctive architectural details, a flexible solarium, and a well-appointed kitchen with custom cabinetry and stone countertops. The primary suite includes a sitting area and spacious bath. An attached two-bedroom casita with bath and sitting room adds functional versatility and income-use potential. Exterior features include established landscaping, water features, hot tub, swim spa, , owned solar, and a separate 1,200 sq ft garage/building, supporting long-term efficiency and value.
Come see this Beautiful Brand New Clayton Home that sits on one acre. All the furniture and decor comes with the house. Close to shopping and yet still feels like country living. In the county but still in Rio Rancho School District. This four bedroom three bathroom home has an open floor plan, Tape and Textured walls, nice kitchen, large pantry, large island with seating, dining area, living room with a Wood Burning Fireplace, large primary bath, double sinks in vanity, lots of closet space, large laundry room with service door. Large back deck to enjoy the scenery! All this plus an oversized 2 car garage. Home is on a permanent foundation and qualifies for FHA, VA & Conventional.
Water, Sewer, and Electric all in the Street. Discover an extraordinary homesite in serene North Rio Rancho, gracing the corner of Lincoln Blvd and Chayote Road. Mesmerizing views of the majestic Sandia Mountains await you! Embrace a tranquil lifestyle in this flat, idyllic location, perfect for your dream custom home. Unparalleled and inspiring. Make it yours today!
10k PRICE ADJUSTMENTThis spectacular home offers breathtaking views from the oversized patio or the cozy breakfast nook. The kitchen features beautiful granite and newer appliances. Relax by the fireplace in one of the two spacious living areas. This flexible floor plan offers a bedroom and 3/4 bath downstairs, and a dedicated office upstairs. The main suite includes a large closet and spacious bath. The oversized lot provides back yard access. Other features include ample storage, fiber optics, water softener, pet door, NO carpet. Roof replaced 2022! Don't miss out on this one!!
Nestled in a friendly neighborhood, this like new home offers an inviting atmosphere perfect for both entertaining & relaxation. With upgraded finishes & easy-to-maintain surfaces, the home exudes a clean & modern flair. The soaring 10-foot coffered ceilings enhance the open layout, offering a wonderful sense of space. A chef's delight kitchen features a huge island, stunning quartz countertops & a practical cooking setup that elevates your experience. Enjoy your down time on the spacious patio looking out at garden beds that attract humming birds & pollinators. The large primary suite includes double sinks and a rainfall shower for ultimate relaxation. With parks near by & a peaceful commute to either Santa Fe or Albuquerque, this home perfectly balances comfort & community.
Discover this stunning single-story home offering 1,994 sq ft of thoughtfully designed living space. Featuring 4 bedrooms and 3 baths, stainless appliances, and granite counters, this residence combines comfort with style. The oversized two-car garage provides extra storage and functionality. The spacious primary suite includes a private sitting area, perfect for relaxation. An impressive 12' three-panel sliding glass door seamlessly connects the interior to a covered patio, ideal for indoor-outdoor living. With beautiful views to enjoy, this home is designed for both everyday comfort and entertaining.
2602 sq. ft. 4 Bed 3 Bath Game Room Full Landscaping Beautiful 2-story home featuring 4 spacious bedrooms, 3 baths, and an upstairs game room. Open-concept floor plan with abundant natural light, updated beautiful design finishes, skip trowel texture, pot filler, and elegant spindle details. Gourmet kitchen with plenty of counter space and storage. Owner's suite offers comfort and privacy. Includes a full landscape package for true move-in readiness

Daria Derebera
Real Estate Broker in Albuquerque, NM
Neighborhoods Served by V. Sue Cleveland High School
- Rio Rancho Estates Homes for Sale - 62 Listings
- Estrella At High Range Homes for Sale - 12 Listings
- Broadmoor Heights Homes for Sale - 8 Listings
- Seasons At Monarch- Mariposa Homes for Sale - 8 Listings
- Scottish Isle Homes for Sale - 7 Listings
- Niklas Ridge Homes for Sale - 7 Listings
- Stonegate Homes for Sale - 6 Listings
- Lomas Encantadas Homes for Sale - 5 Listings
- Broadmoor Heights Pointe Homes for Sale - 4 Listings
- Mariposa Homes for Sale - 4 Listings
Nearby Schools
Elementary Schools:
Cielo Azul, Enchanted Hills, Colinas Del Norte, Vista Grande
Middle Schools:
 Some of the information contained herein has been provided by SWMLS, Inc. This information is from sources deemed reliable but not guaranteed by SWMLS, Inc. The information is for consumers’ personal, non-commerical use and may not be used for any purpose other than identifying properties which consumers may be interested in purchasing.
Some of the information contained herein has been provided by SWMLS, Inc. This information is from sources deemed reliable but not guaranteed by SWMLS, Inc. The information is for consumers’ personal, non-commerical use and may not be used for any purpose other than identifying properties which consumers may be interested in purchasing.

