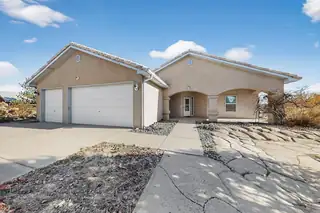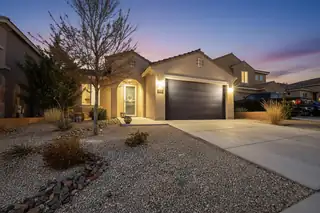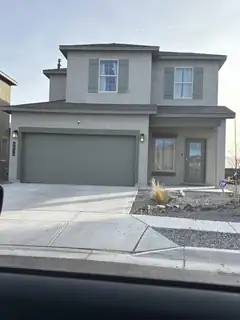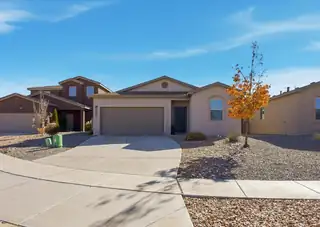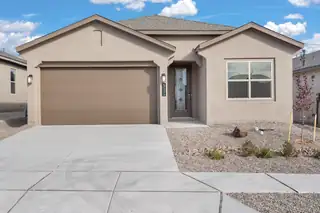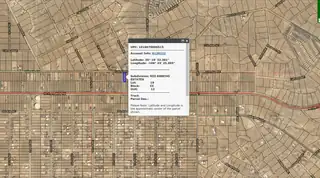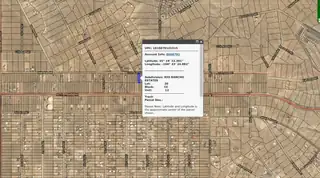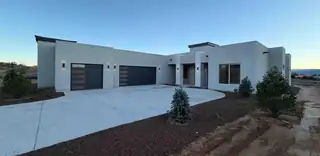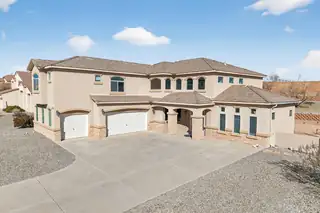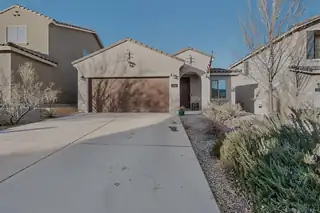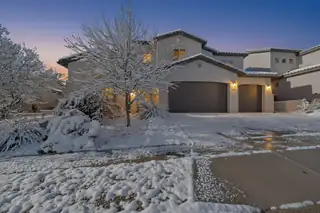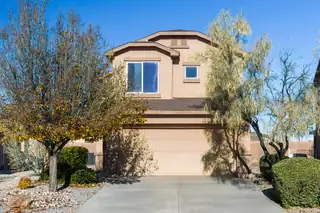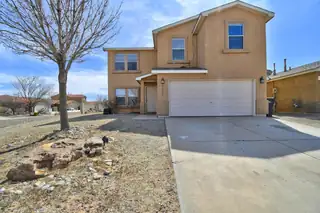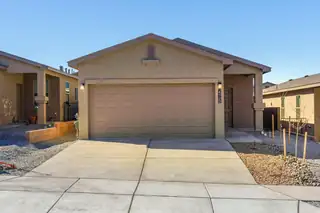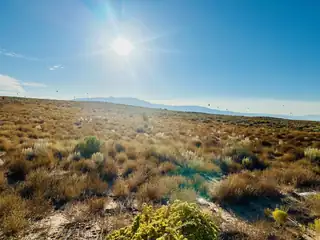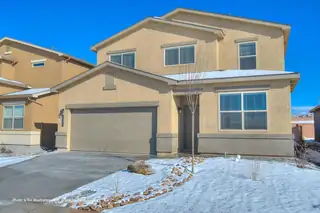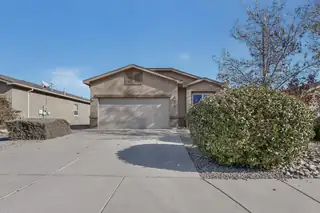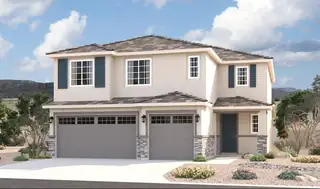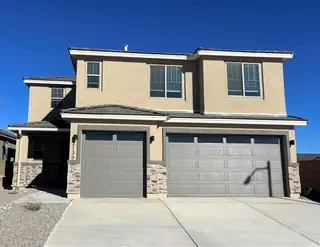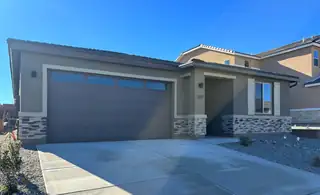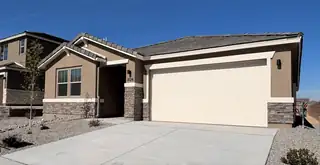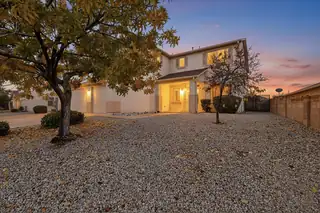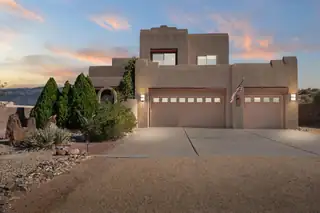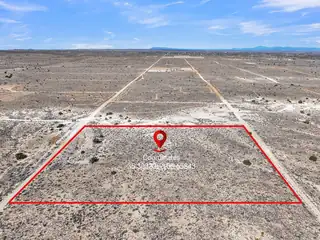V. Sue Cleveland High School - Homes for Sale
There are currently 158 MLS listings for Houses for sale and 62 Land Lots for sale in V. Sue Cleveland High School, Rio Rancho.
Click on any listing to view photos, property details, virtual tours, and an interactive map.
Want to refine your search? Use our Advanced Home Search to filter real estate by price, bedrooms, features, and more.
Come and take a look at this fabulous home on a half acre lot in the lovely Los Rios sub'd featuring gorgeous mountain views from the East facing back yard under the large covered back porch. This open floor plan offers a large Kitchen with gas stove, built in microwave, granite counters plus breakfast nook. Huge Primary Bedroom with back porch access and very generous Primary Bathroom featuring large garden tub, double sink vanity and huge walk in shower. Large main Living Area with built in entertainment center and two way gas-log fireplace, front Dining Room, generous secondary bedrooms with full Bath in hallway. 3 Car Garage, Refrigerated air, central forced gas furnace (or radiant heat if you prefer) solar panels, washer/dryer/refrigerator convey. Home is 100% wheelchair accessible.
A rare opportunity to own a model home with ALL the upgrades is here! This immaculately cared for home has thousands of dollars worth of upgrades for you to enjoy! This stunning Hewitt model by Pulte offers a meticulously master planned backyard with sweeping mountain views and an outdoor kitchen with grill. On your way to the amazing yard, though, don't miss the functional office in the front of the home and the gourmet kitchen with a stylish gas range, stainless refrigerator, custom backsplash, and elegant drop lighting. The living room offers ample space with mountain views throughout! You'll enjoy soft water with a fully paid off water softener system and brand new tankless water heater. Fully finished garage (with temperature control AND Epoxy!) Also a full home speaker system!
This less-than-one-year-old home offers 4 bedrooms and 2.5 bathrooms with a modern, open layout. The kitchen features stainless steel appliances, all under warranty, and is filled with natural light from large windows throughout the home. Outside, enjoy a beautifully landscaped backyard with grass, an extended patio, and a full sprinkler and drip system. Mulch and brick accents are already in place for future planting or gardening. With no backyard neighbors and open space in front of the home, this property provides privacy, peaceful views, and a bright, airy feel.
Step into this beautifully maintained, newer Twilight Home that blends comfort, style, and modern convenience. The spacious open floor plan features elegant tile flooring in the main living areas and a welcoming living room with a cozy gas fireplace. The expansive kitchen offers a large island for meal prep and casual dining, sleek stainless steel appliances, and plenty of storage. The luxurious primary suite includes a relaxing garden tub, double sinks, a separate shower, and a large walk-in closet. Outdoor living is just as impressive with low-maintenance landscaping front and back. The private, walled backyard offers a fire pit for evenings and a small turf area--perfect for pets or play. Move-in ready and thoughtfully designed, this home is a fantastic opportunity!
$50,000 Flex Cash! Experience the perfect blend of luxury and convenience in Lomas Encantadas. Ideally located for easy commutes to Albuquerque, Kirtland AFB, Santa Fe, or Los Alamos, this NEW HOME offers quick freeway access near the Enchanted Hills shopping & entertainment hub.Stunning DR Horton new construction features 4 bedrooms plus a dedicated study, providing ample space for everyone. The expansive open floorplan showcases a kitchen with built-in appliances, quartz countertops, and a large pantry. Retreat to the master suite, boasting a massive walk-in closet with organizers and a spa-like shower with frameless glass.Filled with natural light and equipped with smart home technology, this residence is move-in ready. Visit our daily open house. (photos of past Yellowstone mode
Priced to sell! Amazing opportunity to own a piece of land ready for development. Conveniently located in the growing Rio Rancho Estates subdivision, with quick access to shops and services while still being in a quiet part of the city. Incredible views of the Sandia mountains and ranges in Sandoval County.
Priced to sell! Amazing opportunity to own a piece of land ready for development. Conveniently located in the growing Rio Rancho Estates subdivision, with quick access to shops and services while stills being in a quiet part of the city. Incredible views of the Sandia mountains and ranges in Sandoval County.
Custom Home Located in Rio Rancho on 1/2 acers with Amazing Sandia Mountain Views. This Beautiful Custom Midcentury Modern Home offers Mountain views from every direction, an open floor plan, tall ceilings with large custom wood beams. The cooks kitchen is complete with custom crafted cabinets, quartz counter tops. Stainless steel appliances. Large Center Island, Large Butler's pantry with loads of storage, Big Garage. Large, covered patio off the dining area. Conveniently located just a short 10 minutes' drive to I-25 and is close to restaurants and city amenities. Less than 25 minutes from Albuquerque and 35 minutes South of Santa Fe. Rio Rancho offers a thriving community with a rich artistic and cultural scene, as well as access to hiking trails and other recreational activitie
Welcome to this beautifully maintained executive home in Rio Rancho's sought-after Diamond Ridge community. Built by D.R. Horton on a rare half-acre lot, this property features an open-concept layout with bright, spacious living areas and a modern, seamless flow throughout. The kitchen was refreshed in 2024 with granite countertops, custom cabinetry, and stainless appliances, offering both style and functionality. The primary suite includes a renovated balcony with durable TPO roofing and stunning Sandia Mountain views. Recent updates include newer HVAC systems, lighting, and flooring (2025). With generous indoor space and room to expand outdoors, this home blends comfort, quality, and thoughtful design in one exceptional setting.
Welcome to this beautiful, Pulte home, crafted in 2021 and located in Broadmoor Heights- a desirable area, near top-rated schools, community parks, scenic walking trails, local shopping, dining, and quick access to Hwy 528 for an easy commute. This modern, energy-efficient property offers a bright and spacious, open floorplan. The stylish kitchen features granite countertops, birch wood cabinets, and quality finishes throughout. A dedicated office space provides the ideal setup for working from home or potential 4th Bedroom. The home also has a beautiful tile roof! The private primary suite offers a large walk-in closet, double sinks, and a spacious walk-in shower. Additional features include an attached garage and covered patio. See it today!
This exceptional 5-bedroom, 3-bath home with a 3-car garage features an open floor plan and a beautiful kitchen equipped with a gas cooktop, microwave, large island, and walk-in pantry. The first-floor primary suite offers a walk-in closet and a spacious bathroom with dual sinks and an oversized shower. A guest bedroom and full bath are also conveniently located on the main level. Upstairs, you'll find a large loft, three additional bedrooms with mountain views, and another full bath. Home has a water softner.Located in the Mariposa community, residents enjoy access to a clubhouse, indoor and outdoor pools, fitness facilities, scenic trails, parks, and a vibrant social atmosphere.
Located in Northern Meadows, this well-kept home sits on a cul-de-sac and offers 3 bedrooms, 3 baths, and a bright, open living area. The spacious primary bedroom features beautiful Sandia Mountain views. The backyard provides versatile space for entertaining, play, or pets. Residents enjoy access to community trails, parks, and open spaces. With convenient proximity to shopping, schools, and commuter routes, this home delivers comfortable and practical living in a thoughtfully planned neighborhood.
Embrace the tranquility of Enchanted Hills with this delightful 4-bedroom, 3-bath home! Spanning 2067 square feet, this residence is filled with charm and ready to welcome you. The fenced backyard not only enhances your outdoor space but also includes convenient RV access for those spontaneous road trips. Enjoy easy access to Highway 550 and I-25, making your daily commutes hassle-free. This home encapsulates a secure and inviting environment where you can truly relax and unwind. Don't wait--make this enchanting corner property your own today!
Take advantage of this charming 2 bedrm, new home in the highly desirable are of Mt. Hawk in Rio Rancho. This house has all the features you would like at an unbelievable price. This is the last Twilight Home built in this community so don't miss your chance at home ownership at a great price.
Great build lot with in ground utilities. This lot is Shovel Ready! Do not miss your chance at a half acre custom build lot. Many homes under construction nearby. Call now for more information! Buyer to verify cost to connect to utilities.
Welcome to the Rio Grande, a beautifully designed 5 bedroom, 3.5 bath home in Vista Grande. This floor plan is perfect for households needing extra space, featuring a main-floor primary bedroom and an open living area. Enjoy a bright kitchen with quartz countertops, stainless appliances, and plenty of cabinet space. Upstairs offers 4 bedrooms and 2 full baths that gives everyone room to spread out. The loft adds flexibility for movie nights, a home office, or a kids' hangout. With energy efficient features, smart-home technology, and builder warranties, you'll enjoy comfort and confidence in your new home.
This well maintained three-bedroom DR Horton home in Rio Rancho is a true gem, showing like a model home! With an open floor plan, this residence offers a spacious and inviting layout that seamlessly blends comfort and style. Natural light fills the home, highlighting the beautiful finishes throughout.Enjoy mountain views from the backyard, creating a serene backdrop for everyday living. The fully landscaped front and backyard are perfect for outdoor entertaining or simply relaxing and soaking in the views.This home offers the perfect combination of modern living in a tranquil, picturesque setting. Don't miss out on the opportunity to make this dream home yours!
The main floor of the Yorktown was designed for entertaining, offering an expansive great room with an open dining room overlooking an optional covered patio and backyard and a well-appointed kitchen with a large center island. On the second floor, there's an immense loft surrounded by three bedrooms, a shared bath, a laundry room and a primary suite with its own bath and spacious walk-in closet.
The main floor of the Yorktown was designed for entertaining, offering an expansive great room with an open dining room overlooking an optional covered patio and backyard and a well-appointed kitchen with a large center island. On the second floor, there's an immense loft surrounded by three bedrooms, a shared bath, a laundry room and a primary suite with its own bath and spacious walk-in closet.
Highlights of the impressive Raleigh plan include an open dining area, a great room with center-meet doors leading onto a relaxing covered patio, and a thoughtfully designed kitchen with a walk-in pantry. You'll also appreciate a central laundry and three generous bedrooms, including a stunning primary suite showcasing a spacious walk-in closet and a private bath with double sinks. You'll love our professionally curated fixtures and finishes
Highlights of the impressive Raleigh plan include an open dining area, a great room with center-meet doors leading onto a relaxing covered patio, a quiet study, and a thoughtfully designed kitchen with a walk-in pantry. You'll also appreciate a central laundry and three generous bedrooms, including a stunning primary suite showcasing a spacious walk-in closet and a private bath with double sinks. You'll love our professionally curated fixtures and finishes
Welcome to this stunning 5 Bedroom,2.5 Bath home 2+living areas and bonus loft with a balcony. Featuring paid- off solar for maximum energy efficiency. The property boast high ceilings that create an airy ambiance, complemented by an abundance of natural light. Recently updated with fresh paint and luxury vinyl. This home offers the perfect balance of comfort and convenience.
Wake up to soft morning light, mountain views, and the kind of New Mexico charm you can't fake. This custom-built home was designed for connection with an open layout, cozy gas fireplace, and views from nearly every window. The kitchen shines with refinished cabinetry, a 5-burner gas stove, designer range hood, wine cooler, and stainless appliances, plus a no-touch faucet and reverse osmosis system for effortless living. Thoughtful updates continue throughout with refreshed carpet, lighting, and paint, along with marble-tiled bath surrounds and modern fixtures. Outside features a 20x12 covered patio and shade wall, upgraded drip and sprinkler systems, six trees, a water fountain, epoxy-coated 3-car garage, and full RV hookups-all just moments from Corrales. RioTech a stones throw away!
Great opportunity for building your dream home. Across the street from High Range Park off of Loma Colorado. Quick access to schools nearby. Unobstructed views of the Sandias. Custom homes already built nearby. Access to utilities in the street including electric, and gas. At the moment well and septic would be needed. Water and sewer access may be possible in the future with plans of paving the road as well. Buyer to verify restrictions.
1-acre lot in Unit 21 of Rio Rancho Estates. Close to development, just one block north of Paseo Del Volcan and near Sue Cleveland High School and UNM Sandoval Regional Medical Center. Ideal site for a custom build. Buyer to verify availability of utilities and perform their own due diligence. Contiguous lot 29 (MLS #1094592) is also available for a total of 2 acres. Seller is willing to consider a package deal.

Daria Derebera
Real Estate Broker in Albuquerque, NM
Neighborhoods Served by V. Sue Cleveland High School
- Rio Rancho Estates Homes for Sale - 62 Listings
- Estrella At High Range Homes for Sale - 12 Listings
- Broadmoor Heights Homes for Sale - 8 Listings
- Seasons At Monarch- Mariposa Homes for Sale - 8 Listings
- Scottish Isle Homes for Sale - 7 Listings
- Niklas Ridge Homes for Sale - 7 Listings
- Stonegate Homes for Sale - 6 Listings
- Lomas Encantadas Homes for Sale - 5 Listings
- Broadmoor Heights Pointe Homes for Sale - 4 Listings
- Mariposa Homes for Sale - 4 Listings
Nearby Schools
Elementary Schools:
Cielo Azul, Enchanted Hills, Colinas Del Norte, Vista Grande
Middle Schools:
 Some of the information contained herein has been provided by SWMLS, Inc. This information is from sources deemed reliable but not guaranteed by SWMLS, Inc. The information is for consumers’ personal, non-commerical use and may not be used for any purpose other than identifying properties which consumers may be interested in purchasing.
Some of the information contained herein has been provided by SWMLS, Inc. This information is from sources deemed reliable but not guaranteed by SWMLS, Inc. The information is for consumers’ personal, non-commerical use and may not be used for any purpose other than identifying properties which consumers may be interested in purchasing.

