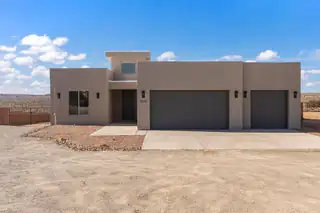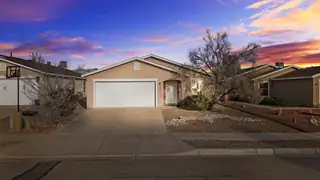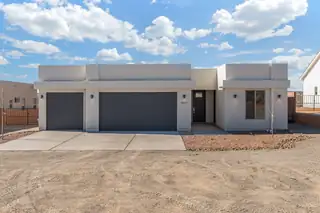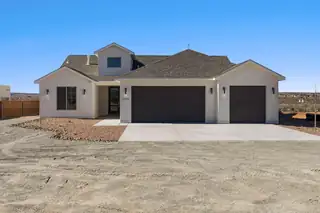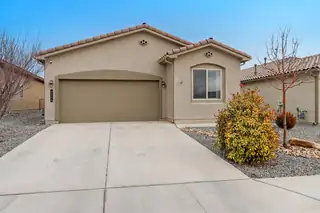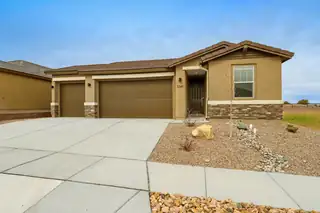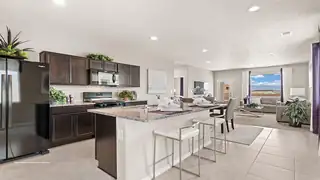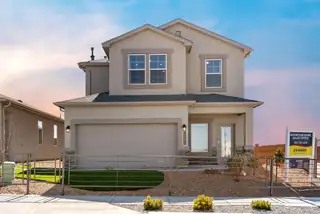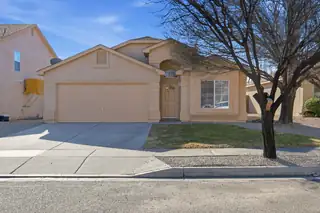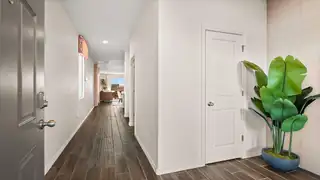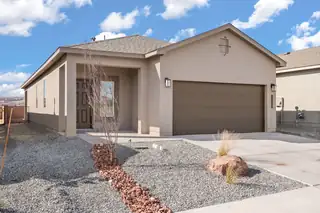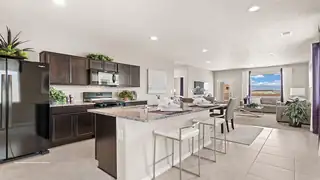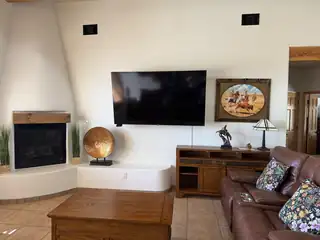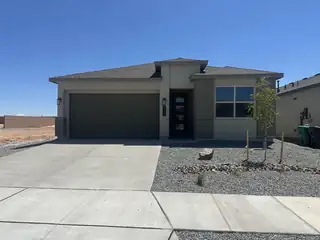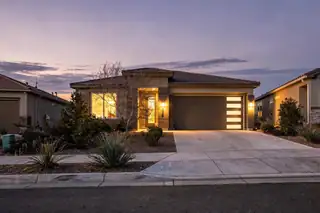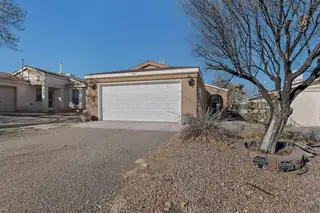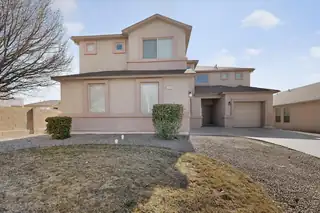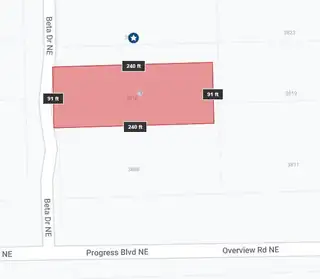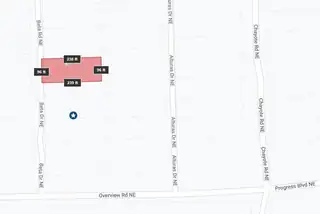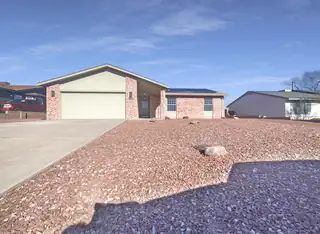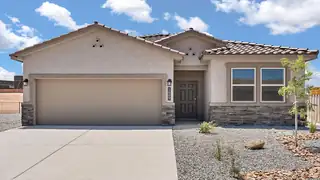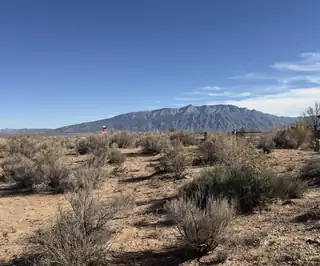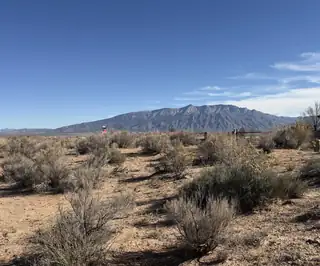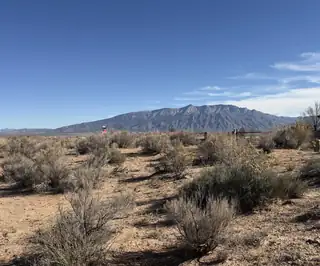V. Sue Cleveland High School - Homes for Sale
There are currently 157 MLS listings for Houses for sale and 62 Land Lots for sale in V. Sue Cleveland High School, Rio Rancho.
Click on any listing to view photos, property details, virtual tours, and an interactive map.
Want to refine your search? Use our Advanced Home Search to filter real estate by price, bedrooms, features, and more.
Stunning new construction built by Fellowship Homes! Situated on a 1/2-acre lot, this floor plan offers 4 bedrooms, 2.5 bathrooms, and a finished 3-car garage with backyard access. Designed with luxury in mind, the home showcases tall ceilings, hand-troweled wall texture, luxury vinyl plank flooring, solid wood cabinetry, and solid-surface countertops. The open layout brings in abundant natural light and creates a seamless connection between indoor and outdoor spaces, an entertainer's dream. The primary suite features a large walk-in closet with direct laundry access and a spa-like bathroom with dual sinks, beautiful finishes, and an oversized walk-in shower. No HOA or PID with all city utility connections. Schedule your tour today!
Welcome to this beautiful maintained 3-bedroom, 2-bath turnkey home with fresh interior paint and brand-new carpet throughout. Recent updates include a newer water heater and updated bathroom toilets. Functional layout with comfortable living spaces and well-sized bedrooms. All appliances convey--refrigerator, washer, dryer, dishwasher, stove, and microwave. Conveniently located near schools, hospitals, parks, and with easy access to city amenities. A well-cared-for home ready for its next owner.
Fellowship Homes' newest single-level residence showcases a private in-law suite, located in Rio Rancho. This well-designed plan offers 4 bedrooms, including an attached in-law quarters with its own exterior entrance, along with 3 bathrooms and a finished 3 car garage, all on a 1/2-acre lot with backyard access. Luxury finishes elevate every space, featuring vinyl plank flooring, solid wood cabinetry, solid-surface countertops, hand-troweled wall texture, and more. Tall ceilings and abundant natural light bring warmth to the open layout, perfect for entertaining. The primary retreat includes dual sinks, a walk-in shower, and an oversized closet with direct laundry access. Secondary baths feature beautiful tile surrounds and dual vanities. No HOA or PID, all city utility connections.
New construction by Fellowship Homes on a spacious 1/2-acre lot with backyard access. This thoughtfully designed home features 4 bedrooms, 2.5 bathrooms, and a fully finished 3-car garage. Step inside and experience elevated designer features like tall ceilings, smooth hand-troweled walls, luxury vinyl plank flooring, solid wood cabinets, and durable solid-surface countertops & more. The bright, open layout enhances the sense of space and invites natural light throughout, offering an effortless blend of comfort and style. The primary suite serves as a private retreat with an oversized walk-in closet connected directly to the laundry room, plus a spa-inspired bathroom with dual vanities and a gorgeous walk-in shower. No HOA or PID, all city utility connections. Schedule your tour today!
Super cute, move-in ready home! A must see, and a must buy! This Jasmine floor plan from DR Horton features tile throughout the high traffic areas, and warm comfy carpet in the bed rooms. Four bedrooms for maximum capacity and comfort. Attractive open floor plan. Well kept, like new condition. Epoxy flooring in the garage. All appliances included. Landscaped backyard with extended concrete, turf, and the hot tub stays! Highly coveted school district, surrounded by lots of potential growth. Love it, see it, own it today!
Blending elegance & function, this nearly-new construction home is thoughtfully designed. Lightly lived in for just 6 months, the backyard has been fully landscaped & custom window coverings installed with $16,000 in after-market upgrades. Why wait to build when you can get this home for $30-40,000 less than the other Larimar floorplans. There is welcoming great room that opens to a covered patio with open space behind the lot for privacy. The living & dining area leads into an impressive kitchen featuring a spacious island & a large walk-in pantry. The primary suite has double vanities, abundant counter space & a large walk-in closet. This 4 bedroom home is still covered under the the builder's warranty. 3 car garage with workshop area has a utility sink, additional outlets & circuits.
Welcome to Stonegate! We are thrilled to introduce you to the beautiful ''Sierra'' floorplan by D.R. Horton. This single-story 1,519 sq. ft. residence boasts 3 bedrooms, 2 baths, and a kitchen equipped with spacious granite countertops, Whirlpool(r) appliances, decorative tile backsplash, and a walk-in pantry. The primary bedroom features a walk-in closet and a large walk-in shower, while bedrooms 2 and 3 are conveniently located on the other side of the home. Additionally, the Sierra offers a covered patio, a 2-car garage, and comes with our HOME IS CONNECTED smart-home package, including Amazon Voice control, Front Doorbell, Front Door Deadbolt keyless entry Lock, Smart Home Hub, Smart switch Light Switch, and more. Don't forget to ask about our current incentives!
Welcome to our beautiful ''Savannah'' floor plan in the brand-new, master-planned Stonegate community! This spacious four-bedroom home features an open layout perfect for entertaining or spending quality time with family. It also offers a large loft, ideal for a children's game room or a home office. Our master-planned community includes parks and family-friendly amenities, making it easy to enjoy the outdoors and connect with neighbors. Additionally, with convenient access to top-rated schools, shopping, dining, and entertainment, everything you need is just around the corner! Ask me about our current incentives!
Welcome to this light and bright, beautifully updated D.R. Horton home in the desirable Northern Meadows community. Featuring 4 spacious bedrooms, with a living and dining room combo. This home offers a flexible and functional layout. The kitchen opens seamlessly to the family room, creating an inviting space for everyday living and entertaining. Recent interior paint and newer vinyl flooring throughout enhance the home's fresh, modern feel. Bathrooms have been tastefully updated, and major systems including the roof, A/C, and heater have all been replaced recently for added peace of mind. Outside, enjoy a fully landscaped yard and a covered patio--perfect for relaxing or hosting guests. Truly move-in ready and impeccably maintained.
Welcome to our Beautiful ''Stella'' Floorplan in the brand new master-planned community Stonegate! This spacious 4 bedroom home showcases an open layout perfect for entertaining, or just hanging out with the family! Our master planned community will offer parks, family friendly amenities making it easy to enjoy the outdoors and connect with neighbors. Plus with easy access to top rated schools, shopping, dining, and entertainment, everything you need is just around the corner! Ask me about our current incentives!!!!
Welcome to this elegantly designed 1,420 sq ft home by D.R. Horton, which perfectly blends style, comfort, and modern amenities. This home features a thoughtfully designed floor plan with separate living and dining areas, making it ideal for both relaxation and entertaining. The kitchen stands out with its stylish pendant lighting, while the open-concept layout ensures a smooth transition between spaces. Enjoy the convenience of a spacious walk-in closet in the primary bedroom, providing ample storage. The generously sized bedrooms offer comfort and privacy for the entire family. The smart home package adds an extra layer of convenience, allowing you to control essential features remotely.
Welcome to Stonegate! We are thrilled to introduce you to the beautiful ''Sierra'' floorplan by D.R. Horton. This single-story 1,519 sq. ft. residence boasts 3 bedrooms, 2 baths, and a kitchen equipped with spacious granite countertops, Whirlpool(r) appliances, decorative tile backsplash, and a walk-in pantry. The primary bedroom features a walk-in closet and a large walk-in shower, while bedrooms 2 and 3 are conveniently located on the other side of the home. Additionally, the Sierra offers a covered patio, a 2-car garage, and comes with our HOME IS CONNECTED smart-home package, including Amazon Voice control, Front Doorbell, Front Door Deadbolt keyless entry Lock, Smart Home Hub, Smart switch Light Switch, and more. Don't forget to ask about our current incentives!
Move in ready ! Find your new Home-Sweet-Home in this thoughtfully designed private oasis nestled in timeless Contemporary Southwestern charm. The 2,224 Sq.Ft. of living space is recently updated with top appliances. new carpet, cabinets, countertops & light fixtures. The 4 generous bedrooms all have walk in closets. The sun-filled rooms create warmth and character throughout. The large 3 car garage has plenty of storage with heat & AC in the workroom. Enjoy views of the breathtaking Sandia Mountains, immersing every sunrise and sunset in beauty. Outside, the gardens and orchards flourish, inviting connection to nature and peaceful living. This home feels both authentic and refined--open, light, and ready to embrace your next chapter. Professional Photograpy coming soon.
Builder offers 3.99/4.99% $5,000 toward closing costs (Offer could expire/change or go away at any given time without notice)Step into the Yellowstone - a beautifully crafted new construction home with an open-concept layout perfect for modern living. This single-story design offers 4 spacious bedrooms, 2.5 baths, and a 2 car garage for extra storage or hobby space. With nearly 2,000 sq. ft., you'll love the seamless flow between the kitchen, dining, and living areas - ideal for entertaining or everyday comfort. Located in desirable Rio Rancho, this home blends style, space, and convenience in one smart design.
Short sale opportunity! Call to ask abkut benefits. Take this wonderful opportunity to own a remarkable 2022 custom home in sought-after Mariposa, surrounded by miles of hiking and mountain biking trails and framed by breathtaking Sandia Mountain views. This home features numerous upgrades, a spacious gourmet kitchen with granite countertops and stainless steel appliances, and an oversized 3-car garage offering plenty of storage. Enjoy card access to endless community amenities, including the pool, gym, and community center, perfect for activities and social gatherings. With stunning natural surroundings and resort-style amenities, this home delivers a truly active, vibrant, and fulfilling lifestyle in a picturesque setting.
Check out this welcoming home in the North Hills Community. The interior is light and bright, the refrigerator, microwave, washer and dryer convey as is. The front landscaping is maintained by the association. It's conveniently located near the Rio Rancho Events Center and CNM, Rio Rancho campus, as well as UNM Regional Medical Center. It boasts an efficient and practical floorplan w/3 bedrooms, 2 bathrooms and 2 car garage. Luxury Vinyl Tile flooring throughout the interior. Recent energy efficient windows. Backyard is well sized for patio furniture and out door entertaining. All polybutylene has been removed and replaced. The roof, and stucco were done in 2019.There's also a leased solar system that can be assumed. Additional features include updated lighting & a smart garage door
This gem of a house is situated on a large corne lot with backyard access. Home features 3566 SQFT, 5 bedrooms,walk-in closets, 2.5 baths, 3 car garage 2 living areas downstairs, cozy gas fireplace in family room. Open kitchen w/upgraded SS appliances, corian countertops, ample cabinet space, 2 pantries and island. Many amenities in this home!
Great price for the area. Nice lot on the east side of the road with potential views. Close to current development. Lot 5 is also for sale, buy one or both.
Nice half acre lot near development. Lot 2 is also for sale. Could be a really great investment as this lot is between Enchanted Hills and Vista Entrade. Priced really well compared to other parcels for sale in this area.
Welcome to 6305 Magpie Way NE, a property that exudes charm and comfort. The living room is a cozy retreat, complete with a warm fireplace that adds a touch of elegance. The kitchen is a chef's dream, boasting a functional kitchen island that provides ample space for meal preparation. Step outside to a spacious patio, perfect for outdoor dining or simply enjoying a cup of coffee in the morning. The property also features a large fenced backyard, offering privacy and a safe space for outdoor activities. This home is a perfect blend of comfort and style, making it a must-see property. Owned solar for energy savings. Don't miss out on this unique opportunity to own a piece of tranquility.. Included 100-Day Home Warranty with buyer activation
Welcome to the Gabrielle. This 4 bed/ 2bath home is thoughtfully designed with an open concept layout that connects the kitchen, dining and living areas; ideal for both everyday living and entertaining. Built with today's lifestyle in mind, this new construction home offers energy efficient features, contemporary finishes, and a functional floor plan.
Don't miss this incredible opportunity to own beautiful land and build your dream home! This offering includes three 1/2-acre lots with stunning views of the Sandia Mountains and the bosque. Conveniently located in the heart of Rio Rancho, Unit 17, just off Idalia, Property is surrounded by gorgeous custom homes in a highly desirable area. Excellent investment opportunity with three lots to build on. Gas and electric are available in the street. A well will need to be drilled. Lots may be purchased individually or as a package, providing flexibility for builders or investors--MLS #s 1097003 (LOT 15), 1097000 (LOT 17), and 1096999 (LOT 16) for individual lot details.
Don't miss this incredible opportunity to own beautiful land and build your dream home! Lot has stunning views of the Sandia Mountains and the bosque. Conveniently located in the heart of Rio Rancho, Unit 17, just off Idalia, Property is surrounded by gorgeous custom homes in a highly desirable area. Gas and electric are available in the street. A well will need to be drilled. There are two other 1/2 acre lots available adjacent to this lot. Lot may be purchased individually or as a package, providing flexibility for builders or investors. See MLS #s 1097001 (ALL THREE), 1097003 (LOT 15), and 1096999 (LOT 16) for individual lot details.
Don't miss this incredible opportunity to own beautiful land and build your dream home! Lot has stunning views of the Sandia Mountains and the bosque. Conveniently located in the heart of Rio Rancho, Unit 17, just off Idalia, Property is surrounded by gorgeous custom homes in a highly desirable area. Gas and electric are available in the street. A well will need to be drilled. There are two other 1/2 acre lots available adjacent to this lot. Lot may be purchased individually or as a package, providing flexibility for builders or investors. See MLS #s1097001 (ALL THREE), 1097003 (LOT 15), and 1097000 (LOT 17) for individual lot details.
Don't miss this incredible opportunity to own beautiful land and build your dream home! Lot has stunning views of the Sandia Mountains and the bosque. Conveniently located in the heart of Rio Rancho, Unit 17, just off Idalia, Property is surrounded by gorgeous custom homes in a highly desirable area. Gas and electric are available in the street. A well will need to be drilled. There are two other 1/2 acre lots available adjacent to this lot. Lot may be purchased individually or as a package, providing flexibility for builders or investors. See MLS #s 1097001 (ALL THREE), 1097000 (LOT 17), and 1096999 (LOT 16) for individual lot details.

Daria Derebera
Real Estate Broker in Albuquerque, NM
Neighborhoods Served by V. Sue Cleveland High School
- Rio Rancho Estates Homes for Sale - 62 Listings
- Estrella At High Range Homes for Sale - 12 Listings
- Broadmoor Heights Homes for Sale - 8 Listings
- Seasons At Monarch- Mariposa Homes for Sale - 8 Listings
- Scottish Isle Homes for Sale - 7 Listings
- Niklas Ridge Homes for Sale - 7 Listings
- Stonegate Homes for Sale - 6 Listings
- Lomas Encantadas Homes for Sale - 5 Listings
- Broadmoor Heights Pointe Homes for Sale - 4 Listings
- Mariposa Homes for Sale - 4 Listings
Nearby Schools
Elementary Schools:
Cielo Azul, Enchanted Hills, Colinas Del Norte, Vista Grande
Middle Schools:
 Some of the information contained herein has been provided by SWMLS, Inc. This information is from sources deemed reliable but not guaranteed by SWMLS, Inc. The information is for consumers’ personal, non-commerical use and may not be used for any purpose other than identifying properties which consumers may be interested in purchasing.
Some of the information contained herein has been provided by SWMLS, Inc. This information is from sources deemed reliable but not guaranteed by SWMLS, Inc. The information is for consumers’ personal, non-commerical use and may not be used for any purpose other than identifying properties which consumers may be interested in purchasing.

