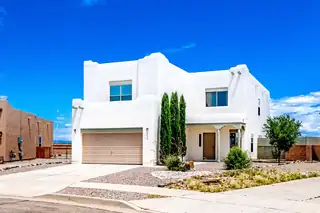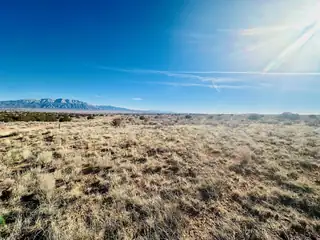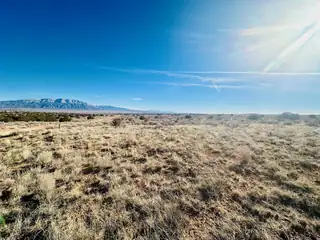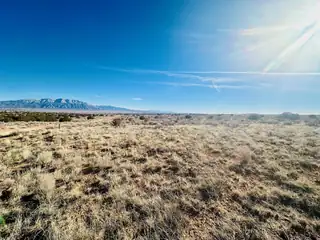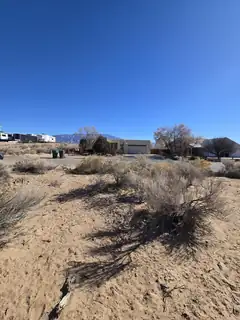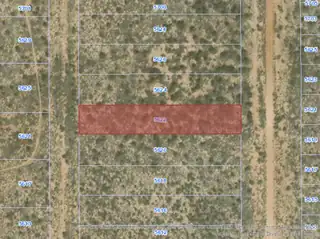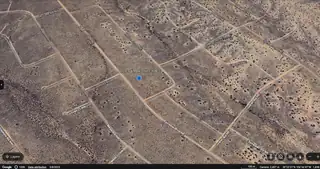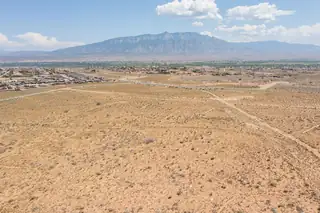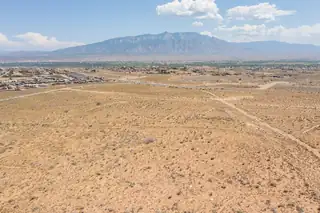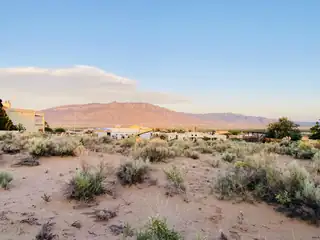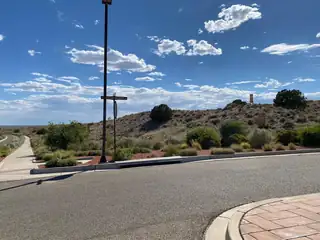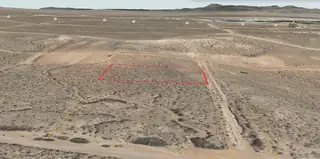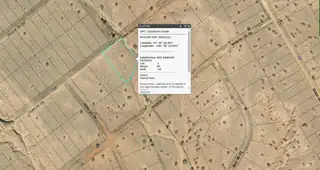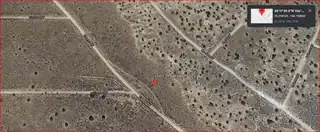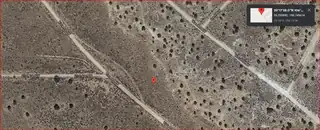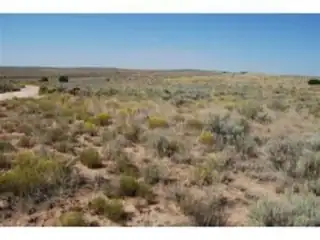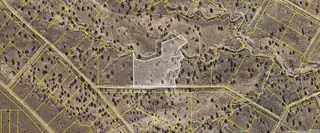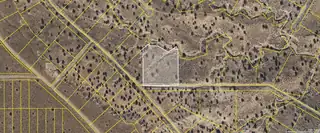V. Sue Cleveland High School - Homes for Sale
There are currently 158 MLS listings for Houses for sale and 62 Land Lots for sale in V. Sue Cleveland High School, Rio Rancho.
Click on any listing to view photos, property details, virtual tours, and an interactive map.
Want to refine your search? Use our Advanced Home Search to filter real estate by price, bedrooms, features, and more.
Beautifully updated and move-in ready!This spacious 4-bedroom, 3-bath home shines with modern finishes, fresh paint, and thoughtful upgrades throughout. Step inside to find bright, open living areas enhanced by new interior paint and sleek laminate flooring that ties the spaces together beautifully. The kitchen blends style and function with ample storage and workspace -- ideal for both everyday cooking and entertaining. Two refrigerated air units keep the home cool and comfortable all year long.Outside, enjoy great curb appeal with new exterior paint, fresh landscaping, and upgrades that give peace of mind: ✔ New toilets for a refreshed, clean look✔ New gutters for added protection✔ New window screens for a crisp, inviting breeze. Don't miss this beautiful home
Great view lot in Niklas Ridge, minutes from I25 and 550! Gas and Electric underground. Well and septic in the area. This is one of 2 contiguous half acre lots. Serene setting for your custom home! Owner financing considered. Buyer to verify cost and location of all utilities prior to closing.
Great view lot in Niklas Ridge, minutes from I25 and 550! Gas and Electric underground. Well and septic in the area. This is one of 2 contiguous half acre lots. Serene setting for your custom home! Owner financing considered. Buyer to verify cost and location of all utilities prior to closing.
Great view lot in Niklas Ridge, minutes from I25 and 550! Gas and Electric underground. Well and septic in the area. This is one of 3 half acre lots on this street. Serene setting for your custom home! Owner financing considered. Buyer to verify cost and location of all utilities prior to closing.
Half acre lot on a PAVED road. Beautiful views! Established neighborhood. Utilities are accessible with many other homes on the street. Easy access to Hwy 528. Mostly flat lot and a great opportunity for building your new home.
Oversized and level .72 acre parcel in area about to blossom with new homes. Neighbors nearby and new construction across the street show evidence ofpower and gas on Palm. Well and septic area. Excellent mountain and westerly sunset, blue sky views. Works as new homesite now, down theroad or investment parcel. Although address is on Teak, Palm is a graded road and best access. Priced aggressively for quick sale!
Popular, affordable investment area, development to the north (Mountain Hawks Estates) south (Cleveland Heights and High School) east (Enchanted Hills) and west (Mariposa), not too far from Unser Blvd NE.
Acre lot tucked away in the far Northwest corner of Rio Rancho, enjoy night skies, camping, fresh air on your long term investment parcel. Two 1/2 acre lots side by side in Sandoval County, outside the City of Rio Rancho. Rainbow is in good shape, can drive it in a regular car hauling a camper or in an RV. Lots of trails for motorcycles and mountain biking.
BUILD YOUR DREAM HOME ON A Desirable 1/2 lot located in Ri.o Rancho with gorgeous VIEWS of the Sandia's. This lot has UTIlITIES within 750 feet This lot offers a very sought-after location for schools and shopping and easy access to the freeway, rail runner and so much more. This lot is a GREAT opportunity to build your DREAM HOME today.
BUILD YOUR DREAM HOME IN A VERY Desirable 1/2-acre lot located in Rio Rancho with gorgeous VIEWS of the Sandia's This lot offers UTILITIES WITHIN 750FT with lots of homes being built nearby, a very sought-after location for schools and shopping and easy access to the freeway, rail runner and so much more. This lot is a GREAT opportunity to build your DREAM HOME today.
Build your dream home here and you will feel on top of the world! MILLION DOLLAR VIEWS from this full 1 ACRE Rio Rancho Lot. This lot sits up high so offers amazing unobstructed views from Sandia Mountain to Albuquerque city lights. The lot is in a desirable neighborhood that offers natural landscape beauty, neighbors at a distance, peace and serenity. Come walk this lot you won't want to leave it! Buyer to due their due diligence for all utilities.
SPACE! SPACE! SPACE! This is an absolutely amazing 360-degree view lot - 1.5833 acres of beauty! 9,000 sq ft. building envelope. Don't miss out on this Estate property in the Mariposa community. Highly sought after Estate lots are dwindling in supply in Mariposa - one of the best kept secrets in the Metro. Community abuts a 2200 acre nature preserve, there are miles of hiking and walking trails. Full access to Mariposa's exclusive and private Community Center - full state-of-the-art fitness equipment, indoor and outdoor pools, cafe area, activities galore. Come see what's been missing in your life - and build your dream home in Mariposa's exclusive Highland Meadows. HOA dues less than a gym membership - and the great neighbors are free!
Private Oasis: opportunity with a VIEW! Large lot 1.29 Acres! Views of the Sandia Mountains to the East of this lot. No available utilities currently. Dirt work will be needed. Arroyo runs along the the North edge of this lot, take care traveling to the property - 4 wheel drive may be necessary. This is a great opportunity for a long-term hold of a large lot with amazing views! Infastructure is semi-nearby.
Excellent investment parcel on the outside edge of town. Owner financing available.
Invest in Rio Rancho! Everyone agrees this is an up and coming City. Owner financing available.
Corner lot at a potentially high traffic intersection of the future. Located near the road into the DR Horton new homes adjacent to Cleveland High School and just off Paseo Del Vulcan.
A lot of dirt for the $$$$$! Over-sized 3.32 +/- acre lot, not too far off the beaten trail. Excellent long term investment. Owner financing available, decent down payment, shorter term, buyer pays escrow fees.
A lot of dirt for the $$$$$! Over-sized 2.67 +/- acre lot, not too far off the beaten trail. Excellent long term investment. Owner financing available, decent down payment, shorter term, buyer pays escrow fees.

Daria Derebera
Real Estate Broker in Albuquerque, NM
Neighborhoods Served by V. Sue Cleveland High School
- Rio Rancho Estates Homes for Sale - 62 Listings
- Estrella At High Range Homes for Sale - 12 Listings
- Broadmoor Heights Homes for Sale - 8 Listings
- Seasons At Monarch- Mariposa Homes for Sale - 8 Listings
- Scottish Isle Homes for Sale - 7 Listings
- Niklas Ridge Homes for Sale - 7 Listings
- Stonegate Homes for Sale - 6 Listings
- Lomas Encantadas Homes for Sale - 5 Listings
- Broadmoor Heights Pointe Homes for Sale - 4 Listings
- Mariposa Homes for Sale - 4 Listings
Nearby Schools
Elementary Schools:
Cielo Azul, Enchanted Hills, Colinas Del Norte, Vista Grande
Middle Schools:
 Some of the information contained herein has been provided by SWMLS, Inc. This information is from sources deemed reliable but not guaranteed by SWMLS, Inc. The information is for consumers’ personal, non-commerical use and may not be used for any purpose other than identifying properties which consumers may be interested in purchasing.
Some of the information contained herein has been provided by SWMLS, Inc. This information is from sources deemed reliable but not guaranteed by SWMLS, Inc. The information is for consumers’ personal, non-commerical use and may not be used for any purpose other than identifying properties which consumers may be interested in purchasing.

