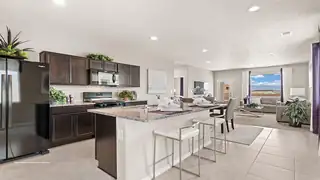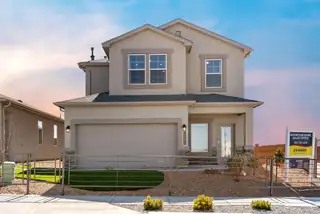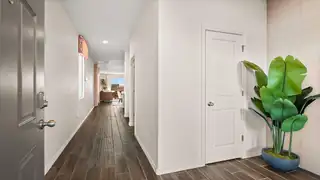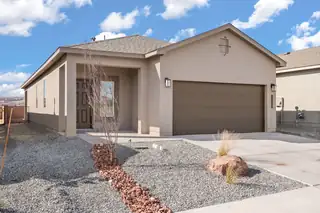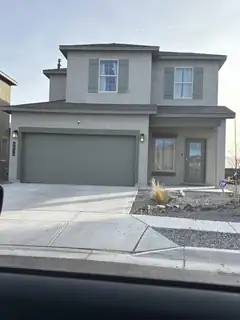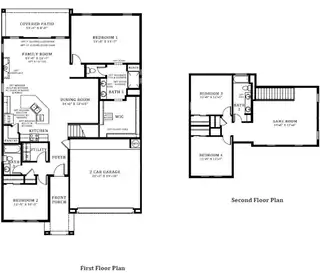Stonegate - Homes for Sale
There are currently 6 MLS listings for Houses for sale in Stonegate, Rio Rancho.
Click on any listing to view photos, property details, virtual tours, and an interactive map.
Quick Facts about Stonegate
Want to refine your search? Use our Advanced Home Search to filter real estate by price, bedrooms, features, and more.
Welcome to Stonegate! We are thrilled to introduce you to the beautiful ''Sierra'' floorplan by D.R. Horton. This single-story 1,519 sq. ft. residence boasts 3 bedrooms, 2 baths, and a kitchen equipped with spacious granite countertops, Whirlpool(r) appliances, decorative tile backsplash, and a walk-in pantry. The primary bedroom features a walk-in closet and a large walk-in shower, while bedrooms 2 and 3 are conveniently located on the other side of the home. Additionally, the Sierra offers a covered patio, a 2-car garage, and comes with our HOME IS CONNECTED smart-home package, including Amazon Voice control, Front Doorbell, Front Door Deadbolt keyless entry Lock, Smart Home Hub, Smart switch Light Switch, and more. Don't forget to ask about our current incentives!
Welcome to our beautiful ''Savannah'' floor plan in the brand-new, master-planned Stonegate community! This spacious four-bedroom home features an open layout perfect for entertaining or spending quality time with family. It also offers a large loft, ideal for a children's game room or a home office. Our master-planned community includes parks and family-friendly amenities, making it easy to enjoy the outdoors and connect with neighbors. Additionally, with convenient access to top-rated schools, shopping, dining, and entertainment, everything you need is just around the corner! Ask me about our current incentives!
Welcome to our Beautiful ''Stella'' Floorplan in the brand new master-planned community Stonegate! This spacious 4 bedroom home showcases an open layout perfect for entertaining, or just hanging out with the family! Our master planned community will offer parks, family friendly amenities making it easy to enjoy the outdoors and connect with neighbors. Plus with easy access to top rated schools, shopping, dining, and entertainment, everything you need is just around the corner! Ask me about our current incentives!!!!
Welcome to this elegantly designed 1,420 sq ft home by D.R. Horton, which perfectly blends style, comfort, and modern amenities. This home features a thoughtfully designed floor plan with separate living and dining areas, making it ideal for both relaxation and entertaining. The kitchen stands out with its stylish pendant lighting, while the open-concept layout ensures a smooth transition between spaces. Enjoy the convenience of a spacious walk-in closet in the primary bedroom, providing ample storage. The generously sized bedrooms offer comfort and privacy for the entire family. The smart home package adds an extra layer of convenience, allowing you to control essential features remotely.
This less-than-one-year-old home offers 4 bedrooms and 2.5 bathrooms with a modern, open layout. The kitchen features stainless steel appliances, all under warranty, and is filled with natural light from large windows throughout the home. Outside, enjoy a beautifully landscaped backyard with grass, an extended patio, and a full sprinkler and drip system. Mulch and brick accents are already in place for future planting or gardening. With no backyard neighbors and open space in front of the home, this property provides privacy, peaceful views, and a bright, airy feel.
2602 sq. ft. 4 Bed 3 Bath Game Room Full Landscaping Beautiful 2-story home featuring 4 spacious bedrooms, 3 baths, and an upstairs game room. Open-concept floor plan with abundant natural light, updated beautiful design finishes, skip trowel texture, pot filler, and elegant spindle details. Gourmet kitchen with plenty of counter space and storage. Owner's suite offers comfort and privacy. Includes a full landscape package for true move-in readiness

Daria Derebera
Real Estate Broker in Albuquerque, NM
Explore Nearby Subdivisions in Rio Rancho Area
Looking beyond Stonegate? Expand your home search to these neighboring zip codes in Rio Rancho Area. Each area offers unique characteristics, price points, and lifestyle options while maintaining convenient access to Albuquerque. Compare homes across multiple communities to find the perfect match for your budget and lifestyle preferences.
- Stone Mountain Homes for Sale - 1 Listing ~0 Miles Away
- Solcito Phase Ii Homes for Sale - 1 Listing ~0 Miles Away
- Scottish Isle Homes for Sale - 10 Listings ~1 Miles Away
- Rock Ridge Homes for Sale - 1 Listing ~1 Miles Away
- Vista Grande Homes for Sale - 3 Listings ~2 Miles Away
- Estrella At High Range Homes for Sale - 12 Listings ~2 Miles Away
- Broadmoor Heights Homes for Sale - 8 Listings ~2 Miles Away
- Broadmoor Heights Pointe Homes for Sale - 4 Listings ~2 Miles Away
- Broadmoor Heights Peak Homes for Sale - 1 Listing ~2 Miles Away
- High Range Homes for Sale - 1 Listing ~3 Miles Away
Quick Facts about Stonegate community
- Postal Code: 87144
- County: Sandoval
- Elementary School: Colinas Del Norte
- Middle School: Eagle Ridge
- High School: V. Sue Cleveland
- HOA Fee: $120 Quarterly
- Browse 4 resently sold Stonegate properties
 Some of the information contained herein has been provided by SWMLS, Inc. This information is from sources deemed reliable but not guaranteed by SWMLS, Inc. The information is for consumers’ personal, non-commerical use and may not be used for any purpose other than identifying properties which consumers may be interested in purchasing.
Some of the information contained herein has been provided by SWMLS, Inc. This information is from sources deemed reliable but not guaranteed by SWMLS, Inc. The information is for consumers’ personal, non-commerical use and may not be used for any purpose other than identifying properties which consumers may be interested in purchasing.

