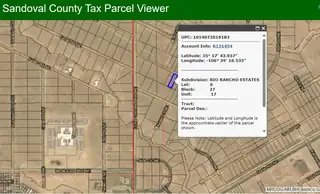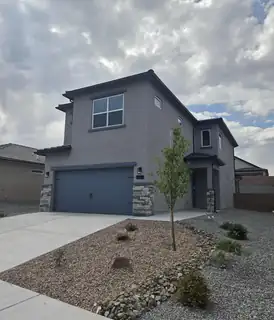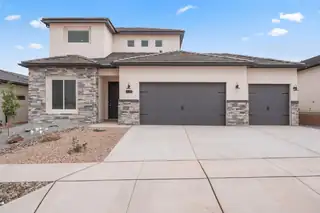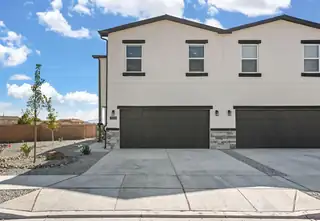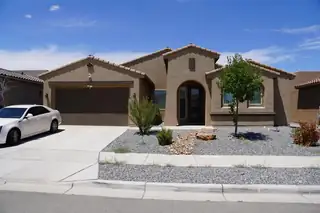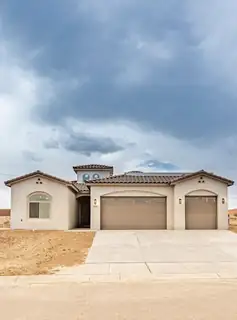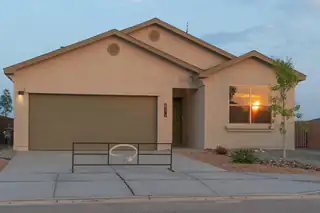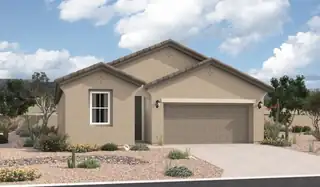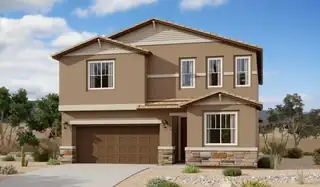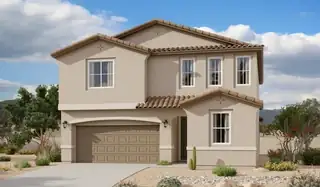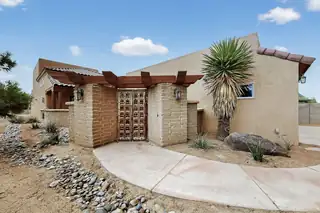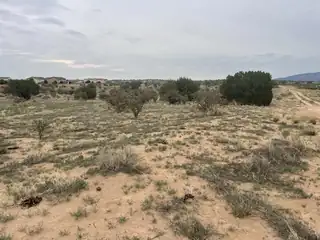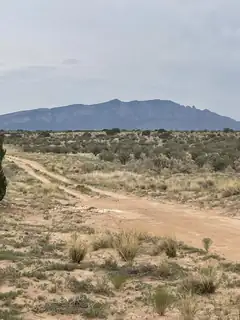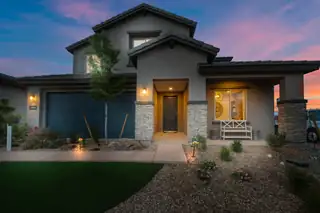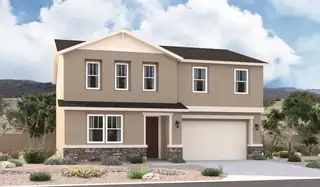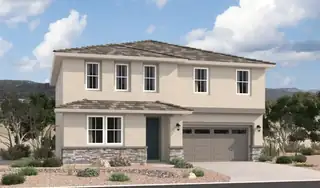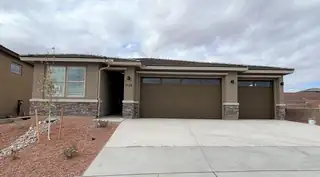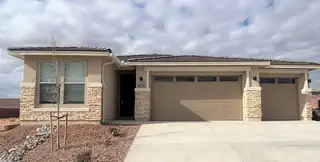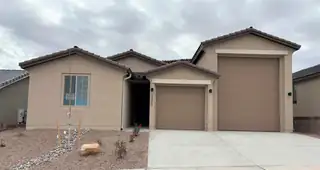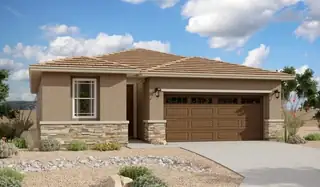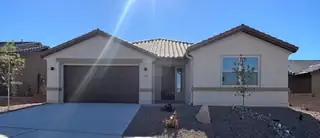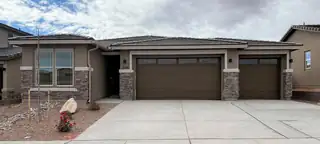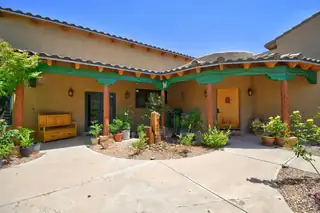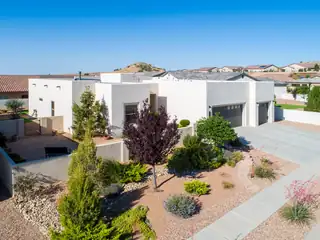V. Sue Cleveland High School - Homes for Sale
There are currently 158 MLS listings for Houses for sale and 62 Land Lots for sale in V. Sue Cleveland High School, Rio Rancho.
Click on any listing to view photos, property details, virtual tours, and an interactive map.
Want to refine your search? Use our Advanced Home Search to filter real estate by price, bedrooms, features, and more.
Build your dream home on this 0.5-acre residential lot in Rio Rancho Estates, NM! Enjoy peace, privacy, and beautiful desert views in a growing area with no HOA and no timeline to build. This level lot offers easy access and is perfect for off-grid living, future development, or investment. Located just a short drive from Rio Rancho and Albuquerque amenities, this is a great opportunity to own land in one of New Mexico's fastest-growing regions. Don't miss your chance to claim your slice of the high desert! Opportununity to purchase 2 additional lots in other areas of Rio Rancho Estates with a package deal from the seller! Call today for more information!
Stunning new construction Green Build NM Gold Certified home offering 2,056 sq ft of energy-efficient living. This 4-bedroom, 3-bath residence features a modern kitchen with stainless steel appliances, granite countertops, and ample cabinetry. Enjoy a spacious open floor plan, inviting covered patio, and oversized yard--perfect for entertaining or relaxing. Ask about our available buyer incentives today!
Discover this stunning Green Build Gold Certified new construction home offering 2,580 sq ft of energy-efficient living. With 4 bedrooms, 3 full baths, and a spacious 3-car garage, this thoughtfully designed home features an open layout with a versatile loft upstairs. The owner's suite and a secondary bedroom are conveniently located on the main floor, ideal for multi-generational living or guest accommodations. Enjoy a gourmet kitchen with maple cabinets, granite countertops, and premium Frigidaire Professional appliances. Built for comfort, style, and sustainability, this home is a perfect blend of modern living and eco-conscious design. Ask about available buyer incentives today!
Experience modern living in this stunning Green Build NM Gold Certified home! This beautiful two-story residence features 3 bedrooms, 3 baths, and a thoughtful open layout designed for comfort and efficiency. The elegant kitchen showcases stainless steel appliances, granite countertops, and maple cabinetry, perfect for everyday living and entertaining. Step outside to a covered patio and enjoy a fully landscaped backyard with turf and breathtaking views--ideal for relaxing or gatherings. With a two-car garage and energy-efficient construction, this home blends style, sustainability, and convenience in one perfect package! While the home is technically attached, the innovative design ensures that the homes do not share any common walls! Ask for details about available buyer incentives!
A gourmet kitchen awaits the inspired chef, featuring executive stainless-steel appliances, a spacious pantry, and a massive quartz island perfect for gathering with family and friends. The flexible floor plan includes a versatile flex room off the entry--ideal for a formal dining room, home office, or additional living space. Beautiful 24x12-inch ceramic tile flows throughout the main living areas, while plush carpeting adds warmth to the bedrooms. The luxurious primary suite offers an oversized walk-in shower, a separate soaking tub for relaxation, and a large closet with direct access to the laundry room for added convenience.Step outside to a covered patio designed for outdoor living, overlooking a generous backyard. A 3-car tandem garage completes this stunning home, offering.
Luxury Home New Construction Situated in .55ac with access to backyard and mountain views, paved roads This home features modern progressive contemporary style, vaulted ceilings in the living room perfect for entertaining. Tons of storage, 4 Bedroom, 2.5 bath including a three car garage walk in pantry gourmet Kitchen, custom cabinets and quartz counter tops, kitchen opens up to the living area for an open floor plan concept. $5000 FLEX CASH CREDIT TO BUYER.
Don't miss out on one of the last new homes built in this desirable ccommunity of Mt.Hawk Great floorplan with great use of space. Spacious lot. Corner, gas fireplace, soaking tub in primary bedroom. Granite countertops, 2'' white blinds throughout. Upgraded carpet and pad. Full appliance package including range, refrigerator, microwave, dishwasher, and garage door opener. landscaped front with sprinklers. Builder will provide a one-year warranty and a 2-10 year structural warranty. This home won't last so hurry out. Pictures are of model home. Actual selections may vary.
The Emerald floor plan shines as brightly as its namesake. A covered entry greets guests and leads past a full bath flanked by two bedrooms. This home is built with two additional bedrooms and an extra living room with a full bar. An airy, open layout showcases the kitchen, the dining room and the great room, which offers access to a covered patio via center-meet doors. The impressive primary suite is adjacent and includes a walk-in closet and an attached bath. Designer-selected finishes complete this home
Spacious and accommodating, the two-story Moonstone plan features an open-concept main floor and four charming bedrooms upstairs. Just off the entryway, you'll find a secluded study with a nearby powder room. Toward the back of the home, a great room flows into an inviting kitchen with a center island and adjacent dining room. Upstairs, a loft offers a versatile common area, and a sprawling owner's suite includes an attached bath and walk-in closet. Covered patio also included
Spacious and accommodating, the two-story Moonstone plan features an open-concept main floor and four charming bedrooms upstairs. Just off the entryway, you'll find a secluded study with a nearby powder room. Toward the back of the home, a great room flows into an inviting kitchen with a center island and adjacent dining room. Upstairs, a loft offers a versatile common area, and a sprawling owner's suite includes an attached bath and walk-in closet. Covered patio also included
Step into a peaceful and private retreat with a gated front courtyard and beautifully crafted imported wood doors that set the tone from the start. Enjoy panoramic mountain views right from your outdoor space. Inside, the open concept layout offers raised tongue and groove ceilings, stamped concrete floors, and warm travertine finishes that create a welcoming, elevated feel. Every room is thoughtfully designed with generous space for easy living. Modern touches include refrigerated air, upgraded systems, an oversized garage, and two covered patios that make entertaining simple. Wake up to sunshine, enjoy golden hour on the patio, or grill with friends while taking in the views. With upgrades, views, and room to grow, this home blends style, comfort, and functionality.
Presenting a great corner lot in a rapidly developing area of Rio Rancho. Essential utilities are close by, including water and sewer at the property line, making your building process much easier. Ideally positioned at the intersection of Lincoln Ave NE and Franklin Rd NE, this prime location offers unparalleled convenience with swift access to Sandoval Regional Medical Center, Rio Rancho Event Center, CNM, schools, grocery stores, restaurants, shopping, and I-25 and US-528. Enjoy use of the popular community paved trail along Lincoln Ave and take in the breathtaking views. Secure your place in this vibrant and growing community today!
Exceptional 0.5-acre parcel of bare land offering breathtaking views of Sandia Mountains and the perfect canvas for your dream home or investment opportunity. Nestled in a serene setting, this property provides a unique blend of tranquility and accessibility. Close to shopping and schools. Right down the road from Road Runner Park.
Exceptional 0.5-acre parcel of bare land offering breathtaking views of Sandia Mountains and the perfect canvas for your dream home or investment opportunity. Nestled in a serene setting, this property provides a unique blend of tranquility and accessibility. Close to shopping and schools. Right down the road from Road Runner Park.
Ready now!! Beautiful Trento model is now up for sale. Gorgeous white cabinets, truffle quartz tops, 2 owners suites, formal office and lots of model extras. Oversized deck off primary and loft as well as covered patio great for entertaining. High end 6'' x 36'' wood looking tile in wet areas. Low maintenance roomy landscaped backyard with boche court. Big $120k model discount. Energy efficient features including tankless water heater. Industry leading warranty. Oversized homesite offer large yard. Close to tons of shopping/restaurants/groceries just minutes from 550 and I-25 for an easy commute.
An inviting covered entry welcomes guests to the inspired Tourmaline plan. The main floor showcases an open layout with a bedroom, a bathroom, a great room, a dining area, and a well-appointed kitchen featuring a large island and center-meet doors leading onto a covered patio. An impressive second-floor primary suite boasts an expansive walk-in closet and a private bath. This level also offers a loft, a laundry, a shared bath, and two additional bedrooms. Designer-curated fixtures and finishes round out this plan
An inviting covered entry welcomes guests to the inspired Tourmaline plan. The main floor showcases an open layout with a bedroom, a bathroom, a great room, a dining area, and a well-appointed kitchen featuring a large island and center-meet doors leading onto a covered patio. An impressive second-floor primary suite boasts an expansive walk-in closet and a private bath. This level also offers a loft, a laundry, a shared bath, and two additional bedrooms. Designer-curated fixtures and finishes round out this plan
With its blend of elegance and ease, the Larimar floor plan is the perfect choice for entertaining. At the heart of this home, you'll find an inviting great room with center-meet doors leading onto a relaxing covered patio. An adjacent dining area flows into an impressive kitchen with a convenient island and a roomy pantry, and a spacious primary suite showcases an attached bathroom and a walk-in closet. This home is built with a study and a third bathroom.
The Emerald floor plan shines as brightly as its namesake. A covered entry greets guests and leads past a full bath flanked by two bedrooms. This home is built with two additional bedrooms and an extra living room with a full bar. An airy, open layout showcases the kitchen, the dining room and the great room, which offers access to a covered patio via center-meet doors. The impressive primary suite is adjacent and includes a walk-in closet and an attached bath. Designer-selected finishes complete this home.
Highlights of this ranch-style Copper plan includes a well-appointed kitchen showcasing a walk-in pantry and a center island, an open dining area and a generous great room. A covered patio offers ample opportunities for entertaining while an impressive owner's suite provides residents with the ability to enjoy privacy and quietude. You'll have no shortage of space for parking and storing your vehicles with a 2-car garage and an RV garage.
Motivated Seller! At the heart of the ranch-style Peridot plan is an inviting kitchen with a center island, walk-in pantry and breakfast nook overlooking a spacious great room with open office and an adjacent covered patio. Three generous bedrooms, including a beautiful owner's suite with a private bath and oversized walk-in closet, offer plenty of space for rest and relaxation. Other notable features include a central laundry and a 2-car garage with ample storage. This home also comes with a study, and extended covered patio.
The ranch-style Cassandra plan showcases an open, inviting layout featuring a great room, a dining nook and a large kitchen with a center island and walkin pantry. An elegant primary suite boasts a private bath and a generous walk-in closet, and two secondary bedrooms invite rest and relaxation. Other highlights include a second full bath, a convenient laundry and a covered patio. This home is built with an additional bedroom and bathroom. You'll love the designer details!
The Emerald floor plan shines as brightly as its namesake. A covered entry greets guests and leads past a full bath flanked by two bedrooms. This home is built with two additional bedrooms and an extra living room with a full bar. An airy, open layout showcases the kitchen, the dining room and the great room, which offers access to a covered patio via center-meet doors. The impressive primary suite is adjacent and includes a walk-in closet and an attached bath. Designer-selected finishes complete this home.
Custom built by Lancor, this Tuscan style former Parade of Homes model sits on 2.9 acres with endless mountain views! Spanning 4,135 sq.ft., it offers 4 bedrooms, 3 baths, and a living room with a custom fireplace a wet bar. The secluded Owners Suite features a kiva fireplace, private office, and entrance. You'll enjoy the gourmet kitchen with granite counters, Sub-Zero fridge and Dacor appliances. The formal dining room with fireplace is perfect for gatherings. Beautiful vaulted tongue & groove ceilings flow throughout the home. The In-Law Suite, hobby room, and media/gym room each have private entrances. Enjoy the tranquil courtyard with water feature and rooftop deck. The oversized 3-car garage and RV pad is large enough for all your toys. There's so much more! Don't wait, see it today
Nestled in The Peaks gated community this Raylee home highlights everything Mariposa has to offer. Sitting on a beautifully landscaped .23-acre lot. This home features thoughtfully designed outdoor spaces with multiple sitting areas that invite morning coffee & evening chats under the stars. Inside, the spacious layout flows effortlessly from the gourmet kitchen to the living, & dining rooms, blending for lively entertaining or quiet fireside nights. Ceiling fans add charm & comfort. And yes--there's room for plenty of storage in the extra spacious 3-car garage! Living here means enjoying Mariposa's elite perks--2 sparkling pools, a full gym, yoga & Pilates classes, & 200+ high-desert trails & a neighborhood restaurant.

Daria Derebera
Real Estate Broker in Albuquerque, NM
Neighborhoods Served by V. Sue Cleveland High School
- Rio Rancho Estates Homes for Sale - 62 Listings
- Estrella At High Range Homes for Sale - 12 Listings
- Broadmoor Heights Homes for Sale - 8 Listings
- Seasons At Monarch- Mariposa Homes for Sale - 8 Listings
- Scottish Isle Homes for Sale - 7 Listings
- Niklas Ridge Homes for Sale - 7 Listings
- Stonegate Homes for Sale - 6 Listings
- Lomas Encantadas Homes for Sale - 5 Listings
- Broadmoor Heights Pointe Homes for Sale - 4 Listings
- Mariposa Homes for Sale - 4 Listings
Nearby Schools
Elementary Schools:
Cielo Azul, Enchanted Hills, Colinas Del Norte, Vista Grande
Middle Schools:
 Some of the information contained herein has been provided by SWMLS, Inc. This information is from sources deemed reliable but not guaranteed by SWMLS, Inc. The information is for consumers’ personal, non-commerical use and may not be used for any purpose other than identifying properties which consumers may be interested in purchasing.
Some of the information contained herein has been provided by SWMLS, Inc. This information is from sources deemed reliable but not guaranteed by SWMLS, Inc. The information is for consumers’ personal, non-commerical use and may not be used for any purpose other than identifying properties which consumers may be interested in purchasing.

