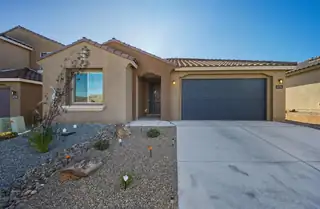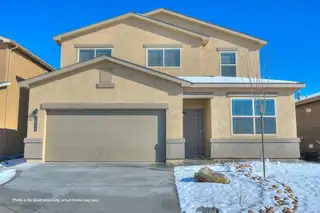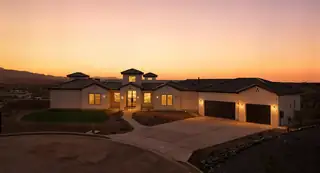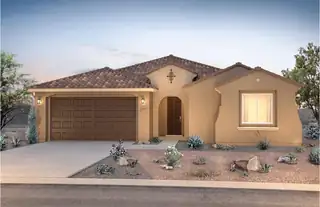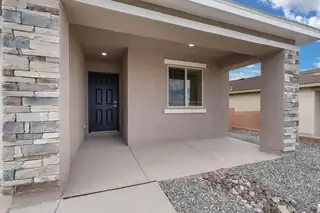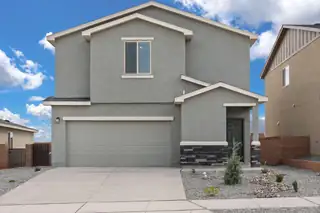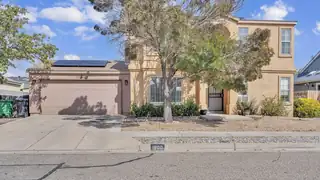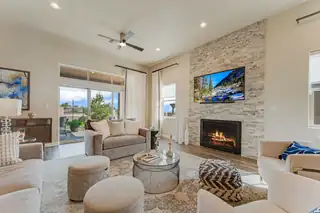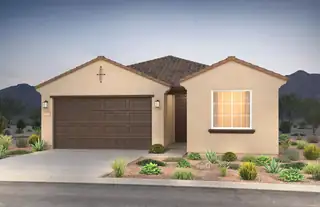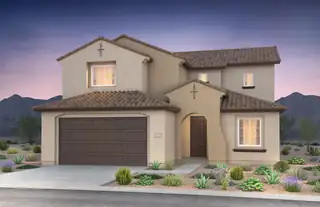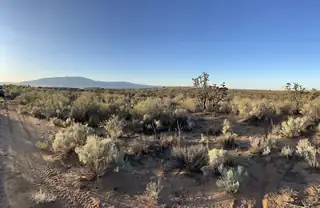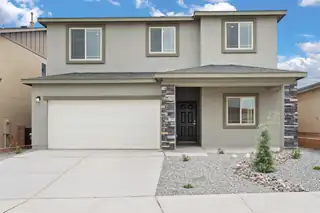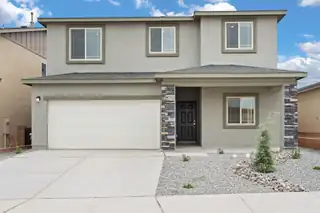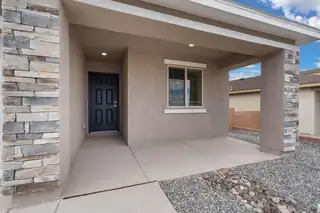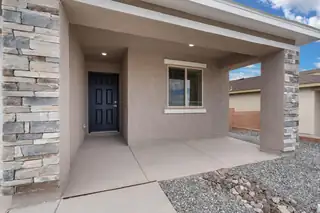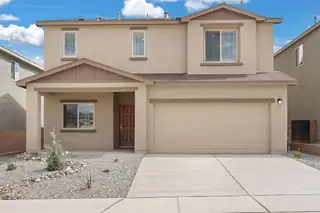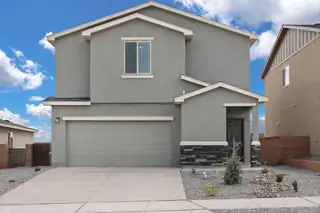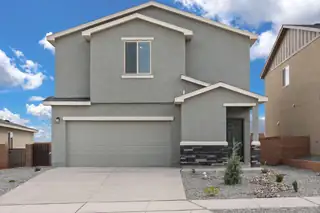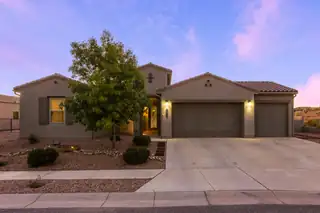V. Sue Cleveland High School - Homes for Sale
There are currently 158 MLS listings for Houses for sale and 62 Land Lots for sale in V. Sue Cleveland High School, Rio Rancho.
Click on any listing to view photos, property details, virtual tours, and an interactive map.
Want to refine your search? Use our Advanced Home Search to filter real estate by price, bedrooms, features, and more.
Welcome to your stunning new Pulte home in the highly desirable Lomas Encantadas Community!This gorgeous home showcases a beautiful kitchen with white cabinets, sleek black quartz countertops, and premium stainless steel KitchenAid appliances. The open floor plan features stylish wood-look plank flooring throughout and large windows framing amazing Sandia Mountain views. Step outside to the oversized covered patio -- perfect for relaxing or entertaining while enjoying New Mexico's breathtaking sunsets. Ideally located just minutes from Highway 550 and I-25, Lomas Encantadas offers an easy commute anywhere. A truly stunning home combining luxury, comfort, and convenience!
Welcome to the Rio Grande by D.R. Horton! This amazing floorplan has 5 bedrooms, 3.5 bathrooms, and a huge loft. It's perfect for a growing family, with an open floorplan that's great for entertaining. It comes with stainless steel Whirlpool appliances and our smart home features (ask me for details!). I can also tell you about our current incentives. Come see for yourself why the Rio Grande is the perfect home for you!
35k Credit Available! Custom mansion over 5,000sqft, the crown jewel of Montebella Estates. This architectural masterpiece offers an elite lifestyle, crafted to showcase the most majestic panoramic views of the Sandia Mountains. Designed by renowned Ron Montoya Designs and constructed by master builder Candelaria Homes, every detail of this residence exudes luxury, beauty, and sophistication. Featuring chefs kitchen with butlers pantry complimented by a stunning dining room and open living space. 4 generous sized bedrooms, 4 spa like bathrooms, recreation room, sports bar, theatre room, dedicated study and massive garage. Owners suite boasts his and hers closets, dual showers and personal vanities a real luxurious retreat. Soaring towers and picturesque balconies, it's a lifestyl
Award-winning Parklane by Pulte in our delightful community! The outer perimeter home-site is ideal for outdoor fun and entertaining. The in-law suite is just right with its own bathroom and closet. The spacious kitchen and bathrooms boast attractive white cabinets, wood-look floor tile, figured granite kitchen countertops and subway tile backsplash. The Chef kitchen includes a built-in stainless cooktop, pendant hood, wall oven and microwave, and a dishwasher. Super-open floor plan with fireplace in the Great Room delights. The Owner's Bath has an elegant tiled walk-in shower. HERS rated for exceptional efficiency and comfort, with refrigerated air, Lennox furnace and a tank-less hot water heater with Instant Hot for extra savings. Must see today!
Discover the Bisbee by LGI Homes at Estrella at High Range, a charming single-story home designed with space, comfort, and functionality in mind. Featuring three bedrooms, two full bathrooms and an open-concept layout, the Bisbee offers the perfect setting for making memories with family and friends. From the spacious living room to the separate dining area and chef-inspired kitchen, every detail of this home was crafted to suit your lifestyle. Whether you're hosting dinner or enjoying a cozy night in, this thoughtfully designed layout makes it all easy and enjoyable.The heart of the Bisbee is the modern, chef-ready kitchen, complete with stainless steel Whirlpool(r) appliances, sprawling quartz countertops, a generous kitchen island, and stylish cabinetry.
Discover the Mesquite by LGI Homes at Estrella at High Range, a stunning two-story home designed for modern family living. This spacious floor plan features four bedrooms and two-and-a-half bathrooms, including a luxurious master suite with a large walk-in closet and private en-suite bath. The open-concept main floor seamlessly connects the chef-ready kitchen, separate dining room, and family room, perfect for hosting gatherings or enjoying everyday moments together. Upstairs, you'll find a versatile tech area and a spacious game room that can be customized as a playroom, movie room, or entertainment space ideal for your family's needs. The Mesquite also includes a convenient laundry room close to all bedrooms for added ease. Featuring LGI Homes' CompleteHome(tm) package,
Back on Market!! Beautifully updated 2 story Home featuring a modern kitchen, renovated baths, and recently redone primary suite bathroom. Energy efficient Solar, a 3 year young roof, and smart Home upgrades add comfort and value! Enjoy a water softener system, reverse osmosis filter, and wifi enabled A/C unites and garage door opener for ultimate convenience. This 3 bed, 3 bath Home offers an inviting layout, spacious 2 car garage, and thoughtful upgrades throughout, a perfect blend of style, function and sustainability.
Enjoy a $10,000 seller credit with acceptable terms--use it to buy down your rate, offset your down payment, or reduce the purchase price. Nestled in the peaceful hills of Mariposa with stunning high desert views, this flawless +/-3,000 sq. ft. home with a guest casita sits on nearly 1/4 acre. Built in 2018, it features an open-concept design with abundant natural light, large windows, high ceilings, tile floors, and a cozy fireplace. The kitchen offers stainless steel appliances, stone countertops, and ample storage. The owner's suite includes a spa-like bath, separate shower, and walk-in closet. Two additional bedrooms, full bath, powder room, laundry room, and 2-car garage complete the main home. The 1-bed, 1-bath casita offers flexible living. A rare, like-new gem in a serene setting.
You'll love this brand new Verbena by Pulte Homes, in the Broadmoor Heights community. The large Chef kitchen sports stainless steel appliances, including a gas cooktop, hood, wall oven, microwave and dishwasher. This luxurious kitchen includes stylish burlap cabinets and beautiful textured granite, and a large pantry with lots of storage. The owner's suite showcases a full-width bay window that adds light and elegance. The large-format ceramic tile flooring in all but the bedrooms looks and feels fantastic. The spacious, light and bright gathering room is open to the kitchen and dining for more fun and conversation, with a covered patio for outdoor entertaining. Energy efficent features abound, making this home a must see today!
Yucca home is located in one of Rio Rancho's highly sought after Communites! Enjoy the popular Yucca home that boast natural lighting throughout with oversized windows along with the center sliding glass door. You will be amazed at the high cathedral ceiling at the gathering room! Guest suite at main level will have their own private bath. The primary suite is located on the main level. You will enjoy cooking in the upgraded chefs kitchen . The kitchen will include built in gas cooktop along with Stainless steel oven/microwave. The backyard will give ample room for backyard BBQ's and family gatherings.
BUILD YOUR FUTURE IN THE EXCLUSIVE COMMUNITY OF RIDGELINE ESTATES in MARIPOSA. This unique, premier homesite, just shy of an acre, is perfectly positioned for breathtaking views of the Sandia Mountains and the surrounding nature preserve. Imagine designing your dream home when you have it all - sunrises, sunsets, trails, and natural beauty right outside your door. Enjoy resort-style amenities at the private community center featuring two pools, a fitness center, massage suite, movement studio, and cafe. Come explore Mariposa and start planning your perfect build today!
Great investment lot close to underground gas and electric. Seller will consider owner financing with $2500 down and the remaining balance at 6% interest over 10 years. Contact broker for details. Buyer to verify cost and location of all utilities prior to closing.
Large Corner lot with gas and electric nearby, ready to build. This oversized lot has two very high end custom homes already built nearby. Owner financing available with low down! Will consider an REC with 10% down remaining balance $29,250 financed at 6% over 15 years ($246 princ./int. per month). Easy to buy! Buyer to verify cost and location of all utilities prior to closing.
Welcome to the Wellton by LGI Homes at Estrella at High Range, a spacious five-bedroom, three-and-a-half-bathroom home designed with your family's comfort and lifestyle in mind. This beautifully crafted open-concept floor plan makes everyday living effortless, with a layout that seamlessly connects the kitchen, dining, and family rooms perfect for entertaining or enjoying quality time together.The chef-ready kitchen overlooks the dining and family areas, keeping you connected to guests and loved ones while preparing meals. The Wellton also offers plenty of space for everyone, featuring an additional bedroom with a private bathroom on the main floor and a versatile game room upstairs near the other bedroom ideal for relaxation and fun. Included with LGI Homes' CompleteHome(tm) package,
Welcome to the Wellton by LGI Homes at Estrella at High Range, a spacious five-bedroom, three-and-a-half-bathroom home designed with your family's comfort and lifestyle in mind. This beautifully crafted open-concept floor plan makes everyday living effortless, with a layout that seamlessly connects the kitchen, dining, and family rooms perfect for entertaining or enjoying quality time together.The chef-ready kitchen overlooks the dining and family areas, keeping you connected to guests and loved ones while preparing meals. The Wellton also offers plenty of space for everyone, featuring an additional bedroom with a private bathroom on the main floor and a versatile game room upstairs near the other bedroom ideal for relaxation and fun.Included with LGI Homes' CompleteHome(tm) package,
Discover the Bisbee by LGI Homes at Estrella at High Range, a charming single-story home designed with space, comfort, and functionality in mind. Featuring three bedrooms, two full bathrooms and an open-concept layout, the Bisbee offers the perfect setting for making memories with family and friends. From the spacious living room to the separate dining area and chef-inspired kitchen, every detail of this home was crafted to suit your lifestyle. Whether you're hosting dinner or enjoying a cozy night in, this thoughtfully designed layout makes it all easy and enjoyable.The heart of the Bisbee is the modern, chef-ready kitchen, complete with stainless steel Whirlpool(r) appliances, sprawling quartz countertops, a generous kitchen island, and stylish cabinetry.
Discover the Bisbee by LGI Homes at Estrella at High Range, a charming single-story home designed with space, comfort, and functionality in mind. Featuring three bedrooms, two full bathrooms and an open-concept layout, the Bisbee offers the perfect setting for making memories with family and friends. From the spacious living room to the separate dining area and chef-inspired kitchen, every detail of this home was crafted to suit your lifestyle. Whether you're hosting dinner or enjoying a cozy night in, this thoughtfully designed layout makes it all easy and enjoyable.The heart of the Bisbee is the modern, chef-ready kitchen, complete with stainless steel Whirlpool(r) appliances, sprawling quartz countertops, a generous kitchen island, and stylish cabinetry.
Discover the Bisbee by LGI Homes at Estrella at High Range, a charming single-story home designed with space, comfort, and functionality in mind. Featuring three bedrooms, two full bathrooms and an open-concept layout, the Bisbee offers the perfect setting for making memories with family and friends. From the spacious living room to the separate dining area and chef-inspired kitchen, every detail of this home was crafted to suit your lifestyle. Whether you're hosting dinner or enjoying a cozy night in, this thoughtfully designed layout makes it all easy and enjoyable.The heart of the Bisbee is the modern, chef-ready kitchen, complete with stainless steel Whirlpool(r) appliances, sprawling quartz countertops, a generous kitchen island, and stylish cabinetry.
Discover the Bennett by LGI Homes at Estrella at High Range, a thoughtfully designed single-story home offering three spacious bedrooms, two full bathrooms, and an open-concept layout perfect for you and your family's lifestyle. From the moment you step inside, you'll love the flow between the living, dining, and kitchen areas--ideal for both entertaining and everyday living. With stylish finishes, modern upgrades, and a spacious covered porch, the Bennett combines comfort, charm, and functionality in one beautiful package.At the heart of the home is a chef-ready kitchen featuring stainless steel Whirlpool(r) appliances, quartz countertops, wood cabinetry with crown molding, recessed lighting, and a large island for extra prep space and casual dining. Designed with convenience in mind,
Discover the Mesquite by LGI Homes at Estrella at High Range, a stunning two-story home designed for modern family living. This spacious floor plan features four bedrooms and two-and-a-half bathrooms, including a luxurious master suite with a large walk-in closet and private en-suite bath. The open-concept main floor seamlessly connects the chef-ready kitchen, separate dining room, and family room, perfect for hosting gatherings or enjoying everyday moments together.Upstairs, you'll find a versatile tech area and a spacious game room that can be customized as a playroom, movie room, or entertainment space ideal for your family's needs. The Mesquite also includes a convenient laundry room close to all bedrooms for added ease. Featuring LGI Homes' CompleteHome(tm) package,
Discover the Somerton by LGI Homes at Estrella at High Range, a stunning two-story home designed for modern family living. This spacious floor plan offers four bedrooms and three bathrooms, including a luxurious master suite upstairs that serves as your private retreat--complete with natural light, a seamless en-suite bathroom, and an expansive walk-in closet. With an additional bedroom on the main floor, this home is perfect for guests or flexible living.The open-concept layout effortlessly connects the upgraded kitchen, dining, and family rooms, making everyday living and entertaining simple and enjoyable. The chef-ready kitchen features Whirlpool(r) stainless steel appliances, a large island, and beautiful quartz countertops, all included with LGI Homes' CompleteHome(tm) package.
Discover the Mesquite by LGI Homes at Estrella at High Range, a stunning two-story home designed for modern family living. This spacious floor plan features four bedrooms and two-and-a-half bathrooms, including a luxurious master suite with a large walk-in closet and private en-suite bath. The open-concept main floor seamlessly connects the chef-ready kitchen, separate dining room, and family room, perfect for hosting gatherings or enjoying everyday moments together.Upstairs, you'll find a versatile tech area and a spacious game room that can be customized as a playroom, movie room, or entertainment space ideal for your family's needs. The Mesquite also includes a convenient laundry room close to all bedrooms for added ease. Featuring LGI Homes' CompleteHome(tm) package,
Discover the Mesquite by LGI Homes at Estrella at High Range, a stunning two-story home designed for modern family living. This spacious floor plan features four bedrooms and two-and-a-half bathrooms, including a luxurious master suite with a large walk-in closet and private en-suite bath. The open-concept main floor seamlessly connects the chef-ready kitchen, separate dining room, and family room, perfect for hosting gatherings or enjoying everyday moments together.Upstairs, you'll find a versatile tech area and a spacious game room that can be customized as a playroom, movie room, or entertainment space ideal for your family's needs. The Mesquite also includes a convenient laundry room close to all bedrooms for added ease. Featuring LGI Homes' CompleteHome(tm) package,
This warm, inviting home in beautiful Mariposa is located at the end of a cul-de-sac beside open space in a gated community. The open floorplan offers many options for families/guests. Spacious kitchen/dining/living area is a perfect gathering space, filled w/ natural light & offers generous counter space, gas stove, stainless appliances & walk-in pantry. Split floorplan provides privacy for large primary suite w/ double sinks, separate tub, walk-in shower & large walk-in closet w/ access to laundry room. Three additional bedrooms are each connected to a bathroom, including one Jack-n-Jill & one en suite. Beautiful office space is perfect for those who work from home. Gorgeous custom landscaped back yard w/ pergola & putting green perfect for relaxing outdoors. Three car garage.

Daria Derebera
Real Estate Broker in Albuquerque, NM
Neighborhoods Served by V. Sue Cleveland High School
- Rio Rancho Estates Homes for Sale - 62 Listings
- Estrella At High Range Homes for Sale - 12 Listings
- Broadmoor Heights Homes for Sale - 8 Listings
- Seasons At Monarch- Mariposa Homes for Sale - 8 Listings
- Scottish Isle Homes for Sale - 7 Listings
- Niklas Ridge Homes for Sale - 7 Listings
- Stonegate Homes for Sale - 6 Listings
- Lomas Encantadas Homes for Sale - 5 Listings
- Broadmoor Heights Pointe Homes for Sale - 4 Listings
- Mariposa Homes for Sale - 4 Listings
Nearby Schools
Elementary Schools:
Cielo Azul, Enchanted Hills, Colinas Del Norte, Vista Grande
Middle Schools:
 Some of the information contained herein has been provided by SWMLS, Inc. This information is from sources deemed reliable but not guaranteed by SWMLS, Inc. The information is for consumers’ personal, non-commerical use and may not be used for any purpose other than identifying properties which consumers may be interested in purchasing.
Some of the information contained herein has been provided by SWMLS, Inc. This information is from sources deemed reliable but not guaranteed by SWMLS, Inc. The information is for consumers’ personal, non-commerical use and may not be used for any purpose other than identifying properties which consumers may be interested in purchasing.

