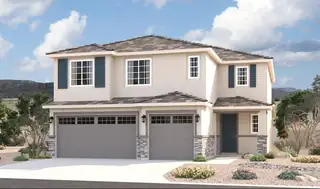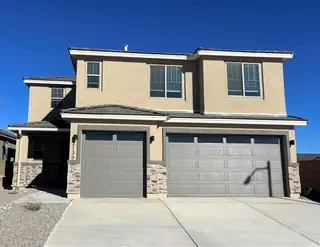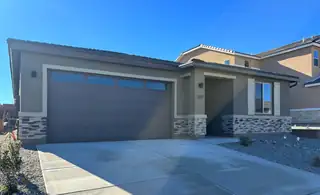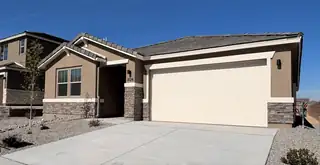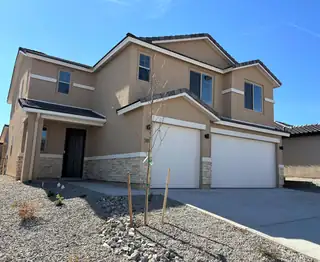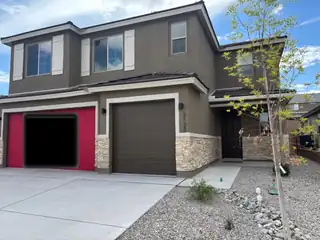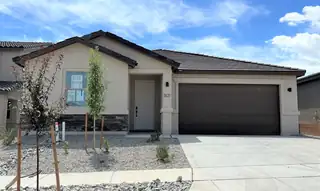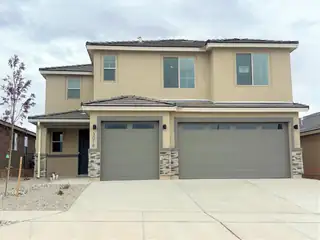Broadmoor Heights - Homes for Sale
There are currently 8 MLS listings for Houses for sale in Broadmoor Heights, Rio Rancho.
Click on any listing to view photos, property details, virtual tours, and an interactive map.
Quick Facts about Broadmoor Heights
Want to refine your search? Use our Advanced Home Search to filter real estate by price, bedrooms, features, and more.
The main floor of the Yorktown was designed for entertaining, offering an expansive great room with an open dining room overlooking an optional covered patio and backyard and a well-appointed kitchen with a large center island. On the second floor, there's an immense loft surrounded by three bedrooms, a shared bath, a laundry room and a primary suite with its own bath and spacious walk-in closet.
The main floor of the Yorktown was designed for entertaining, offering an expansive great room with an open dining room overlooking an optional covered patio and backyard and a well-appointed kitchen with a large center island. On the second floor, there's an immense loft surrounded by three bedrooms, a shared bath, a laundry room and a primary suite with its own bath and spacious walk-in closet.
Highlights of the impressive Raleigh plan include an open dining area, a great room with center-meet doors leading onto a relaxing covered patio, and a thoughtfully designed kitchen with a walk-in pantry. You'll also appreciate a central laundry and three generous bedrooms, including a stunning primary suite showcasing a spacious walk-in closet and a private bath with double sinks. You'll love our professionally curated fixtures and finishes
Highlights of the impressive Raleigh plan include an open dining area, a great room with center-meet doors leading onto a relaxing covered patio, a quiet study, and a thoughtfully designed kitchen with a walk-in pantry. You'll also appreciate a central laundry and three generous bedrooms, including a stunning primary suite showcasing a spacious walk-in closet and a private bath with double sinks. You'll love our professionally curated fixtures and finishes
The inspired Yorktown plan offers two stories of thoughtfully designed living space. An open-concept main level boasts a charming morning room, a generous great room with an adjacent covered patio, and a well-appointed kitchen offering a large island and a walk-in pantry. A convenient bedroom and bathroom round out this floor. Upstairs, you'll find a laundry, an airy loft, and four bedrooms, including a beautiful primary suite with an immense walk-in closet and a private bath with double sinks. Designer-curated fixtures and finishes are included
The inspired Yorktown plan offers two stories of thoughtfully designed living space. An open-concept main level boasts a charming morning room, a generous great room with an adjacent covered patio, and a well-appointed kitchen offering a large island and a walk-in pantry. A convenient bedroom and bathroom round out this floor. Upstairs, you'll find a laundry, an airy loft, and four bedrooms, including a beautiful primary suite with an immense walk-in closet and a private bath with double sinks. Designer-curated fixtures and finishes are included.
Looking for a ranch-style floor plan? Put the Arlington at the top of your list! This smartly designed home offers a generous open great room, dining room and kitchen, three bedrooms with a shared bath, and a separate primary suite with private bath and walk-in closet. Conveniences like the mudroom, laundry room, broad kitchen island, built-in pantry and covered patio add to the plan's single-floor appeal. Personalize with a gourmet kitchen and a deluxe primary bath.
The inspired Yorktown plan offers two stories of thoughtfully designed living space. An open-concept main level boasts a charming morning room, a generous great room with an adjacent covered patio, and a well-appointed kitchen offering a large island and a walk-in pantry. A convenient bedroom and bathroom round out this floor. Upstairs, you'll find a laundry, an airy loft, and four bedrooms, including a beautiful primary suite with an immense walk-in closet and a private bath with double sinks. Designer-curated fixtures and finishes are included

Daria Derebera
Real Estate Broker in Albuquerque, NM
Explore Nearby Subdivisions in Rio Rancho Area
Looking beyond Broadmoor Heights? Expand your home search to these neighboring zip codes in Rio Rancho Area. Each area offers unique characteristics, price points, and lifestyle options while maintaining convenient access to Albuquerque. Compare homes across multiple communities to find the perfect match for your budget and lifestyle preferences.
- Broadmoor Heights Pointe Homes for Sale - 4 Listings ~0 Miles Away
- Broadmoor Heights Peak Homes for Sale - 1 Listing ~0 Miles Away
- Rock Ridge Homes for Sale - 1 Listing ~1 Miles Away
- Estrella At High Range Homes for Sale - 12 Listings ~1 Miles Away
- High Range Homes for Sale - 1 Listing ~1 Miles Away
- Scottish Isle Homes for Sale - 10 Listings ~1 Miles Away
- Solcito Phase Ii Homes for Sale - 1 Listing ~2 Miles Away
- Rio Ranhco Estates Homes for Sale - 1 Listing ~2 Miles Away
- Stonegate Homes for Sale - 6 Listings ~2 Miles Away
- Stone Mountain Homes for Sale - 1 Listing ~2 Miles Away
Quick Facts about Broadmoor Heights community
- Postal Code: 87144
- County: Bernalillo
- Elementary School: Colinas Del Norte
- Middle School: Eagle Ridge
- High School: V. Sue Cleveland
- HOA Fee: $62 Monthly
- HOA Fee Includes: Common Areas
- Browse 4 resently sold Broadmoor Heights properties
 Some of the information contained herein has been provided by SWMLS, Inc. This information is from sources deemed reliable but not guaranteed by SWMLS, Inc. The information is for consumers’ personal, non-commerical use and may not be used for any purpose other than identifying properties which consumers may be interested in purchasing.
Some of the information contained herein has been provided by SWMLS, Inc. This information is from sources deemed reliable but not guaranteed by SWMLS, Inc. The information is for consumers’ personal, non-commerical use and may not be used for any purpose other than identifying properties which consumers may be interested in purchasing.

