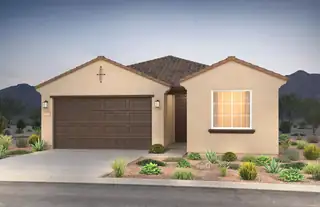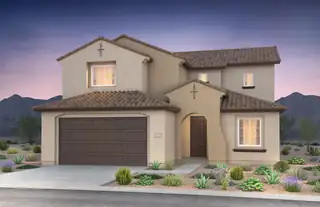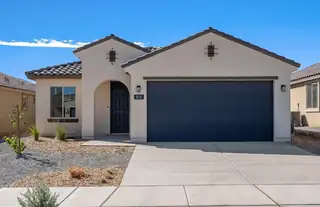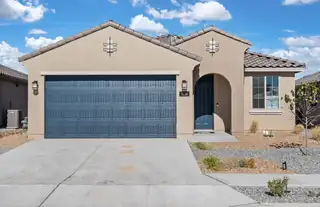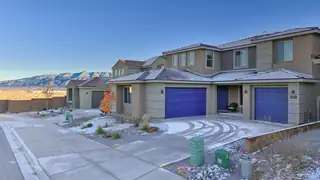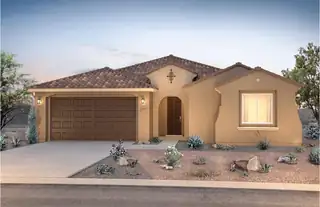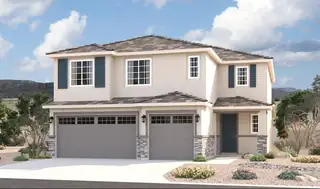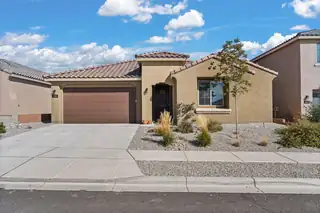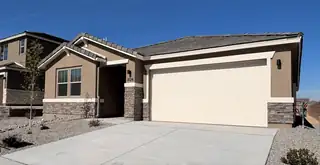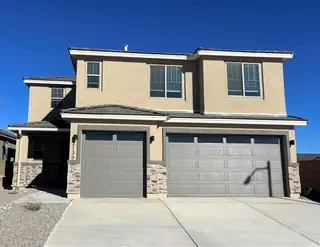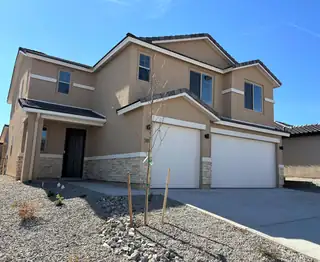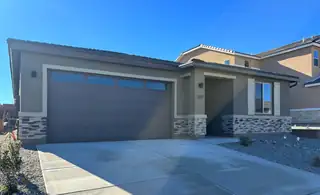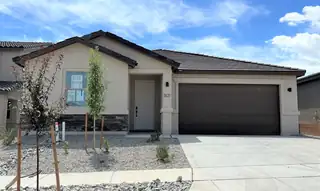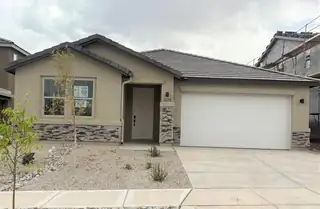Broadmoor Heights Pointe - Homes for Sale
There are currently 4 MLS listings for Houses for sale in Broadmoor Heights Pointe, Rio Rancho.
Click on any listing to view photos, property details, virtual tours, and an interactive map.
Quick Facts about Broadmoor Heights Pointe
Want to refine your search? Use our Advanced Home Search to filter real estate by price, bedrooms, features, and more.
You'll love this brand new Verbena by Pulte Homes, in the Broadmoor Heights community. The large Chef kitchen sports stainless steel appliances, including a gas cooktop, hood, wall oven, microwave and dishwasher. This luxurious kitchen includes stylish burlap cabinets and beautiful textured granite, and a large pantry with lots of storage. The owner's suite showcases a full-width bay window that adds light and elegance. The large-format ceramic tile flooring in all but the bedrooms looks and feels fantastic. The spacious, light and bright gathering room is open to the kitchen and dining for more fun and conversation, with a covered patio for outdoor entertaining. Energy efficent features abound, making this home a must see today!
Yucca home is located in one of Rio Rancho's highly sought after Communites! Enjoy the popular Yucca home that boast natural lighting throughout with oversized windows along with the center sliding glass door. You will be amazed at the high cathedral ceiling at the gathering room! Guest suite at main level will have their own private bath. The primary suite is located on the main level. You will enjoy cooking in the upgraded chefs kitchen . The kitchen will include built in gas cooktop along with Stainless steel oven/microwave. The backyard will give ample room for backyard BBQ's and family gatherings.
Step into luxury with this pristine Hewitt model, freshly built and ready for its first owner. Designed with timeless neutral tones, this home exudes warmth and sophistication. Neurtral brown cabinetry throughout adds a touch of elegance that truly shines.Enjoy the spacious open-concept layout, complete with a dedicated study or office for added flexibility. The Gathering Room and all wet areas feature stunning figured ceramic tile flooring that's both stylish and durable.Built to Green-Build Gold standards, this home offers exceptional energy efficiency and year-round comfort. Outside, the community boasts a sprawling 3-acre park with a basketball court and shaded picnic areas -- perfect for weekend fun.Must see today!
Brand new, never-lived-in Hewitt home by Pulte. Luxurious neutral colors adorn this exceptional home. The Kitchen includes stainless appliances with a gas range, microwave and dishwasher. Light quartz kitchen counters are accented by a light chevron accent tile backsplash. The brown cabinets throughout look like a million-bucks. Open floor plan includes a separate study/office for added convenience. The Owner's Suite sports an extended bay window for added light and elegance. Green-Build Gold for extreme efficiency and comfort. Huge 3-acre park in the community with basketball court and covered eating areas. Must see today!
Explore Nearby Properties (within 1 mile):
This gorgeous Pulte home was completed in July of 2025! Located in the desirable Broadway estates, this ''Starwood'' has mountain views, and backs up to open space. Transferable Pulte Warranty. Newly landscaped backyard featuring synthetic grass (January of 2026).Enjoy separate 1 and 2 car garages, synthetic stucco, flat Spanish tile roof, courtyard style entrance, spacious driveway, and all in new condition. Once inside you'll be delighted by 10-foot ceilings, wood plank tile, smokey custom cabinets, white granite countertops, butler's pantry, huge second pantry, a great room with vaulted 20ft ceilings, metal and wood railing upstairs, and a second primary guest room downstairs.Upstairs features a huge loft, and lots of big bedrooms. Huge primary room, shower & closet
Award-winning Parklane by Pulte in our delightful community! The outer perimeter home-site is ideal for outdoor fun and entertaining. The in-law suite is just right with its own bathroom and closet. The spacious kitchen and bathrooms boast attractive white cabinets, wood-look floor tile, figured granite kitchen countertops and subway tile backsplash. The Chef kitchen includes a built-in stainless cooktop, pendant hood, wall oven and microwave, and a dishwasher. Super-open floor plan with fireplace in the Great Room delights. The Owner's Bath has an elegant tiled walk-in shower. HERS rated for exceptional efficiency and comfort, with refrigerated air, Lennox furnace and a tank-less hot water heater with Instant Hot for extra savings. Must see today!
The main floor of the Yorktown was designed for entertaining, offering an expansive great room with an open dining room overlooking an optional covered patio and backyard and a well-appointed kitchen with a large center island. On the second floor, there's an immense loft surrounded by three bedrooms, a shared bath, a laundry room and a primary suite with its own bath and spacious walk-in closet.
Seller to credit 1% to buyer closing costs! Welcome to this stunning 2024 Pulte Home tucked away on a peaceful cul-de-sac, offering a perfect blend of modern luxury and comfort. Step inside to find elegant luxury vinyl flooring, custom shades, and a bright open floor plan centered around a cozy gas fireplace. The upgraded kitchen shines with a large island, gas cooktop, and beautiful finishes--ideal for entertaining. Enjoy practical touches like a tankless water heater, heating/cooling combo unit, and a floor outlet under the couch area. With a durable tile roof, nearby parks and walking trails, and some remaining builder warranty, this move-in ready home truly has it all!
Highlights of the impressive Raleigh plan include an open dining area, a great room with center-meet doors leading onto a relaxing covered patio, a quiet study, and a thoughtfully designed kitchen with a walk-in pantry. You'll also appreciate a central laundry and three generous bedrooms, including a stunning primary suite showcasing a spacious walk-in closet and a private bath with double sinks. You'll love our professionally curated fixtures and finishes
The main floor of the Yorktown was designed for entertaining, offering an expansive great room with an open dining room overlooking an optional covered patio and backyard and a well-appointed kitchen with a large center island. On the second floor, there's an immense loft surrounded by three bedrooms, a shared bath, a laundry room and a primary suite with its own bath and spacious walk-in closet.
The inspired Yorktown plan offers two stories of thoughtfully designed living space. An open-concept main level boasts a charming morning room, a generous great room with an adjacent covered patio, and a well-appointed kitchen offering a large island and a walk-in pantry. A convenient bedroom and bathroom round out this floor. Upstairs, you'll find a laundry, an airy loft, and four bedrooms, including a beautiful primary suite with an immense walk-in closet and a private bath with double sinks. Designer-curated fixtures and finishes are included
Highlights of the impressive Raleigh plan include an open dining area, a great room with center-meet doors leading onto a relaxing covered patio, and a thoughtfully designed kitchen with a walk-in pantry. You'll also appreciate a central laundry and three generous bedrooms, including a stunning primary suite showcasing a spacious walk-in closet and a private bath with double sinks. You'll love our professionally curated fixtures and finishes
Looking for a ranch-style floor plan? Put the Arlington at the top of your list! This smartly designed home offers a generous open great room, dining room and kitchen, three bedrooms with a shared bath, and a separate primary suite with private bath and walk-in closet. Conveniences like the mudroom, laundry room, broad kitchen island, built-in pantry and covered patio add to the plan's single-floor appeal. Personalize with a gourmet kitchen and a deluxe primary bath.
Highlights of the impressive Raleigh plan include an open dining area, a great room with center-meet doors leading onto a relaxing covered patio, a quiet study, and a thoughtfully designed kitchen with a walk-in pantry. You'll also appreciate a central laundry and three generous bedrooms, including a stunning primary suite showcasing a spacious walk-in closet and a private bath with double sinks. You'll love our professionally curated fixtures and finishes

Daria Derebera
Real Estate Broker in Albuquerque, NM
Explore Nearby Subdivisions in Rio Rancho Area
Looking beyond Broadmoor Heights Pointe? Expand your home search to these neighboring zip codes in Rio Rancho Area. Each area offers unique characteristics, price points, and lifestyle options while maintaining convenient access to Albuquerque. Compare homes across multiple communities to find the perfect match for your budget and lifestyle preferences.
- Broadmoor Heights Peak Homes for Sale - 1 Listing ~0 Miles Away
- Broadmoor Heights Homes for Sale - 8 Listings ~0 Miles Away
- Rock Ridge Homes for Sale - 1 Listing ~1 Miles Away
- Estrella At High Range Homes for Sale - 12 Listings ~1 Miles Away
- High Range Homes for Sale - 1 Listing ~1 Miles Away
- Scottish Isle Homes for Sale - 10 Listings ~1 Miles Away
- Rio Ranhco Estates Homes for Sale - 1 Listing ~2 Miles Away
- Solcito Phase Ii Homes for Sale - 1 Listing ~2 Miles Away
- Stonegate Homes for Sale - 6 Listings ~2 Miles Away
- Stone Mountain Homes for Sale - 1 Listing ~2 Miles Away
Quick Facts about Broadmoor Heights Pointe community
- Postal Code: 87144
- County: Sandoval
- Elementary School: Cielo Azul
- Middle School: Rio Rancho Mid High
- High School: V. Sue Cleveland
- HOA Fee: $62 Monthly
- HOA Fee Includes: Common Areas
- Browse 2 resently sold Broadmoor Heights Pointe properties
 Some of the information contained herein has been provided by SWMLS, Inc. This information is from sources deemed reliable but not guaranteed by SWMLS, Inc. The information is for consumers’ personal, non-commerical use and may not be used for any purpose other than identifying properties which consumers may be interested in purchasing.
Some of the information contained herein has been provided by SWMLS, Inc. This information is from sources deemed reliable but not guaranteed by SWMLS, Inc. The information is for consumers’ personal, non-commerical use and may not be used for any purpose other than identifying properties which consumers may be interested in purchasing.

