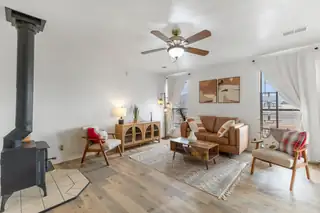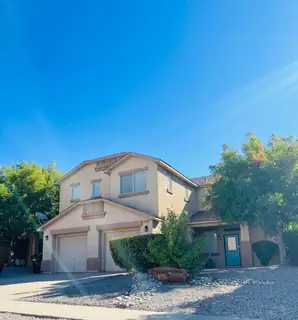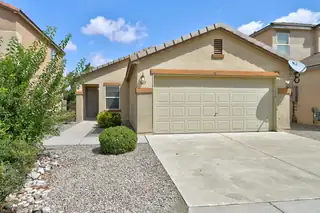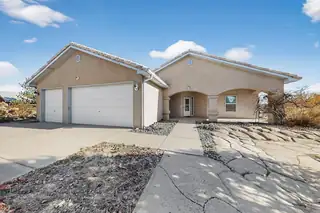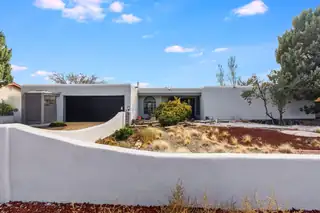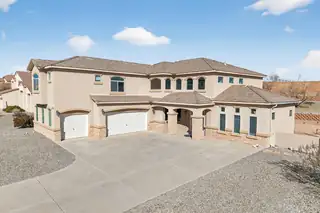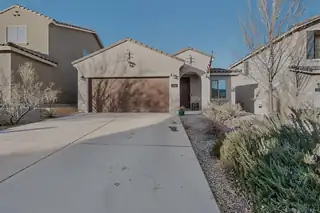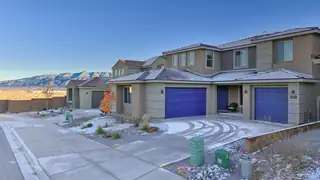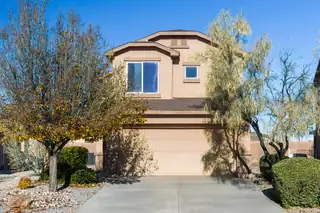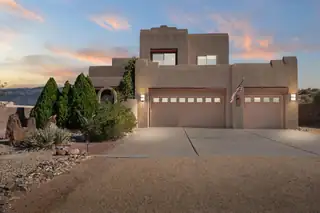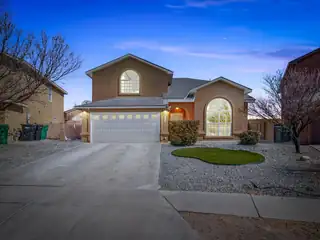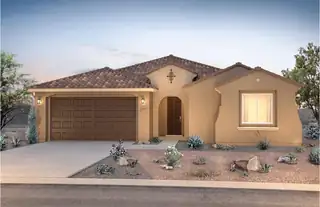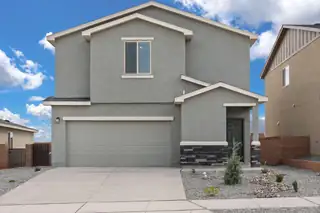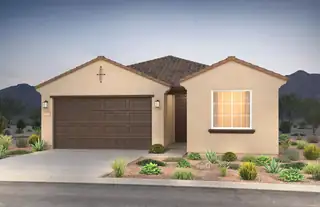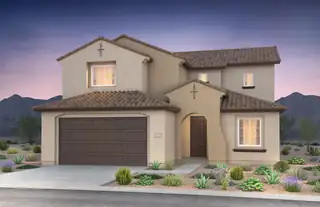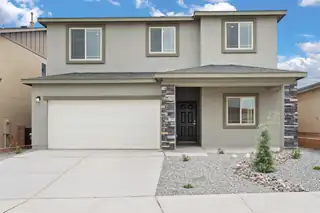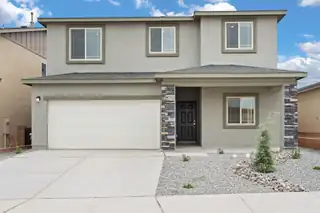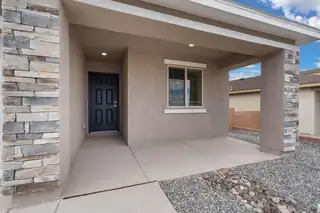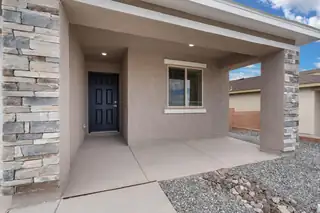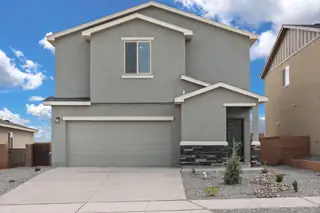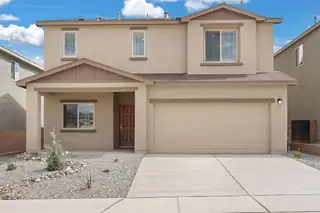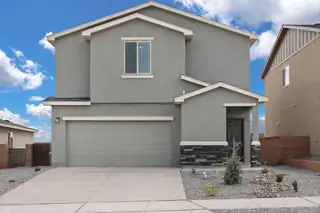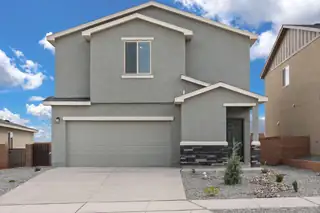Rio Rancho Mid High Middle School - Homes for Sale
There are currently 28 MLS listings for Houses for sale and 3 Land Lots for sale in Rio Rancho Mid High Middle School, Rio Rancho.
Click on any listing to view photos, property details, virtual tours, and an interactive map.
Want to refine your search? Use our Advanced Home Search to filter real estate by price, bedrooms, features, and more.
This beautiful 3-bedroom, 2-bath home offers flexible living with a dedicated office and additional flex space, perfect for today's work-from-home or family needs. The kitchen is thoughtfully crafted with custom hickory cabinets and all appliances--purchased within the last 2-3 years--will convey. Recent upgrades include a brand-new HVAC system, new roof with warranty, new flooring, and fresh interior paint, providing peace of mind and a truly move-in-ready home. Enjoy the convenience of a separate laundry room and the freedom of a large, blank-canvas backyard, ready for you to create your own private oasis while taking in beautiful mountain views. Situated on a .31-acre corner lot, the property offers ample space for RV, boat, or toy parking. No HOA adds even more flexibility and freedom.
Back on Market Priced to SELL. Buyer's financing fell though. Spectacular family home featuring an outstanding kitchen with upgraded appliances, elegant cabinet moulding, and solid-surface countertops. The magnificent great room shines with natural light and soaring ceilings, while the large dining and formal living rooms offer plenty of space for entertaining. A versatile office/library/den conveniently downstairs. Upstairs, discover four spacious bedrooms and an oversized LOFT/Homework Area. Primary suite offers comfort and room to retreat.Fully landscaped front and back yards, complete with an extended patio. Recent updates include: Bosch dishwasher (2022),water heater(2020),Lennox HVAC (2023), Goodman HVAC (2025) providing peace of mind and efficiency.
This inviting single-story home in the gated Chamisa Greens community is truly move-in ready, with big-ticket updates already done for you -including a brand-new furnace, refrigerated air conditioning, fresh paint, & new flooring.The bright, open layout makes everyday living easy and comfortable, whether you're relaxing at home or hosting friends and family. The kitchen flows naturally into the living and dining areas, creating a space that feels connected & welcoming. The primary bedroom offers a peaceful retreat, while the additional bedrooms are perfect for guests, a home office, or whatever your lifestyle needs.Step outside to a private backyard that's just right for morning coffee, evening relaxation or weekend get-togethers. A 2-car garage & low-maintenance yards. Come see today
Come and take a look at this fabulous home on a half acre lot in the lovely Los Rios sub'd featuring gorgeous mountain views from the East facing back yard under the large covered back porch. This open floor plan offers a large Kitchen with gas stove, built in microwave, granite counters plus breakfast nook. Huge Primary Bedroom with back porch access and very generous Primary Bathroom featuring large garden tub, double sink vanity and huge walk in shower. Large main Living Area with built in entertainment center and two way gas-log fireplace, front Dining Room, generous secondary bedrooms with full Bath in hallway. 3 Car Garage, Refrigerated air, central forced gas furnace (or radiant heat if you prefer) solar panels, washer/dryer/refrigerator convey. Home is 100% wheelchair accessible.
**INVESTOR SPECIAL** A beautiful home located in the desirable High Resort area of Rio Rancho. This property features a functional and inviting layout with bright living spaces, a comfortable dining area, and a well-appointed kitchen with ample storage. Generously sized bedrooms provide privacy, and the primary suite offers a relaxing retreat. The backyard includes plenty of usable space for outdoor enjoyment, gardening, or future customization. The home also includes a guest house. Conveniently situated near parks, golf, shopping, and restaurants. A solid opportunity in a sought-after neighborhood--ready for its next owner.
Welcome to this beautifully maintained executive home in Rio Rancho's sought-after Diamond Ridge community. Built by D.R. Horton on a rare half-acre lot, this property features an open-concept layout with bright, spacious living areas and a modern, seamless flow throughout. The kitchen was refreshed in 2024 with granite countertops, custom cabinetry, and stainless appliances, offering both style and functionality. The primary suite includes a renovated balcony with durable TPO roofing and stunning Sandia Mountain views. Recent updates include newer HVAC systems, lighting, and flooring (2025). With generous indoor space and room to expand outdoors, this home blends comfort, quality, and thoughtful design in one exceptional setting.
Welcome to this beautiful, Pulte home, crafted in 2021 and located in Broadmoor Heights- a desirable area, near top-rated schools, community parks, scenic walking trails, local shopping, dining, and quick access to Hwy 528 for an easy commute. This modern, energy-efficient property offers a bright and spacious, open floorplan. The stylish kitchen features granite countertops, birch wood cabinets, and quality finishes throughout. A dedicated office space provides the ideal setup for working from home or potential 4th Bedroom. The home also has a beautiful tile roof! The private primary suite offers a large walk-in closet, double sinks, and a spacious walk-in shower. Additional features include an attached garage and covered patio. See it today!
This gorgeous Pulte home was completed in July of 2025! Located in the desirable Broadway estates, this ''Starwood'' has mountain views, and backs up to open space. Transferable Pulte Warranty. Newly landscaped backyard featuring synthetic grass (January of 2026).Enjoy separate 1 and 2 car garages, synthetic stucco, flat Spanish tile roof, courtyard style entrance, spacious driveway, and all in new condition. Once inside you'll be delighted by 10-foot ceilings, wood plank tile, smokey custom cabinets, white granite countertops, butler's pantry, huge second pantry, a great room with vaulted 20ft ceilings, metal and wood railing upstairs, and a second primary guest room downstairs.Upstairs features a huge loft, and lots of big bedrooms. Huge primary room, shower & closet
Located in Northern Meadows, this well-kept home sits on a cul-de-sac and offers 3 bedrooms, 3 baths, and a bright, open living area. The spacious primary bedroom features beautiful Sandia Mountain views. The backyard provides versatile space for entertaining, play, or pets. Residents enjoy access to community trails, parks, and open spaces. With convenient proximity to shopping, schools, and commuter routes, this home delivers comfortable and practical living in a thoughtfully planned neighborhood.
Wake up to soft morning light, mountain views, and the kind of New Mexico charm you can't fake. This custom-built home was designed for connection with an open layout, cozy gas fireplace, and views from nearly every window. The kitchen shines with refinished cabinetry, a 5-burner gas stove, designer range hood, wine cooler, and stainless appliances, plus a no-touch faucet and reverse osmosis system for effortless living. Thoughtful updates continue throughout with refreshed carpet, lighting, and paint, along with marble-tiled bath surrounds and modern fixtures. Outside features a 20x12 covered patio and shade wall, upgraded drip and sprinkler systems, six trees, a water fountain, epoxy-coated 3-car garage, and full RV hookups-all just moments from Corrales. RioTech a stones throw away!
This spacious 5-bedroom, 3-bathroom home boasts 2,530 sq ft of living space. Enjoy stunning mountain views from the private balcony off the master suite. The large, updated backyard offers a perfect space for outdoor gatherings and relaxation. Inside, the open-concept layout features a bright, inviting living area ideal for family and entertaining. Garage is wired for 240V/EV Charging. Situated in the desirable Northern Meadows neighborhood, with nearby parks, shopping, and dining, this home combines modern comfort with exceptional views. Schedule a showing with your favorite Realtor today.
Award-winning Parklane by Pulte in our delightful community! The outer perimeter home-site is ideal for outdoor fun and entertaining. The in-law suite is just right with its own bathroom and closet. The spacious kitchen and bathrooms boast attractive white cabinets, wood-look floor tile, figured granite kitchen countertops and subway tile backsplash. The Chef kitchen includes a built-in stainless cooktop, pendant hood, wall oven and microwave, and a dishwasher. Super-open floor plan with fireplace in the Great Room delights. The Owner's Bath has an elegant tiled walk-in shower. HERS rated for exceptional efficiency and comfort, with refrigerated air, Lennox furnace and a tank-less hot water heater with Instant Hot for extra savings. Must see today!
Discover the Bisbee by LGI Homes at Estrella at High Range, a charming single-story home designed with space, comfort, and functionality in mind. Featuring three bedrooms, two full bathrooms and an open-concept layout, the Bisbee offers the perfect setting for making memories with family and friends. From the spacious living room to the separate dining area and chef-inspired kitchen, every detail of this home was crafted to suit your lifestyle. Whether you're hosting dinner or enjoying a cozy night in, this thoughtfully designed layout makes it all easy and enjoyable.The heart of the Bisbee is the modern, chef-ready kitchen, complete with stainless steel Whirlpool(r) appliances, sprawling quartz countertops, a generous kitchen island, and stylish cabinetry.
Discover the Mesquite by LGI Homes at Estrella at High Range, a stunning two-story home designed for modern family living. This spacious floor plan features four bedrooms and two-and-a-half bathrooms, including a luxurious master suite with a large walk-in closet and private en-suite bath. The open-concept main floor seamlessly connects the chef-ready kitchen, separate dining room, and family room, perfect for hosting gatherings or enjoying everyday moments together. Upstairs, you'll find a versatile tech area and a spacious game room that can be customized as a playroom, movie room, or entertainment space ideal for your family's needs. The Mesquite also includes a convenient laundry room close to all bedrooms for added ease. Featuring LGI Homes' CompleteHome(tm) package,
You'll love this brand new Verbena by Pulte Homes, in the Broadmoor Heights community. The large Chef kitchen sports stainless steel appliances, including a gas cooktop, hood, wall oven, microwave and dishwasher. This luxurious kitchen includes stylish burlap cabinets and beautiful textured granite, and a large pantry with lots of storage. The owner's suite showcases a full-width bay window that adds light and elegance. The large-format ceramic tile flooring in all but the bedrooms looks and feels fantastic. The spacious, light and bright gathering room is open to the kitchen and dining for more fun and conversation, with a covered patio for outdoor entertaining. Energy efficent features abound, making this home a must see today!
Yucca home is located in one of Rio Rancho's highly sought after Communites! Enjoy the popular Yucca home that boast natural lighting throughout with oversized windows along with the center sliding glass door. You will be amazed at the high cathedral ceiling at the gathering room! Guest suite at main level will have their own private bath. The primary suite is located on the main level. You will enjoy cooking in the upgraded chefs kitchen . The kitchen will include built in gas cooktop along with Stainless steel oven/microwave. The backyard will give ample room for backyard BBQ's and family gatherings.
Welcome to the Wellton by LGI Homes at Estrella at High Range, a spacious five-bedroom, three-and-a-half-bathroom home designed with your family's comfort and lifestyle in mind. This beautifully crafted open-concept floor plan makes everyday living effortless, with a layout that seamlessly connects the kitchen, dining, and family rooms perfect for entertaining or enjoying quality time together.The chef-ready kitchen overlooks the dining and family areas, keeping you connected to guests and loved ones while preparing meals. The Wellton also offers plenty of space for everyone, featuring an additional bedroom with a private bathroom on the main floor and a versatile game room upstairs near the other bedroom ideal for relaxation and fun. Included with LGI Homes' CompleteHome(tm) package,
Welcome to the Wellton by LGI Homes at Estrella at High Range, a spacious five-bedroom, three-and-a-half-bathroom home designed with your family's comfort and lifestyle in mind. This beautifully crafted open-concept floor plan makes everyday living effortless, with a layout that seamlessly connects the kitchen, dining, and family rooms perfect for entertaining or enjoying quality time together.The chef-ready kitchen overlooks the dining and family areas, keeping you connected to guests and loved ones while preparing meals. The Wellton also offers plenty of space for everyone, featuring an additional bedroom with a private bathroom on the main floor and a versatile game room upstairs near the other bedroom ideal for relaxation and fun.Included with LGI Homes' CompleteHome(tm) package,
Discover the Bisbee by LGI Homes at Estrella at High Range, a charming single-story home designed with space, comfort, and functionality in mind. Featuring three bedrooms, two full bathrooms and an open-concept layout, the Bisbee offers the perfect setting for making memories with family and friends. From the spacious living room to the separate dining area and chef-inspired kitchen, every detail of this home was crafted to suit your lifestyle. Whether you're hosting dinner or enjoying a cozy night in, this thoughtfully designed layout makes it all easy and enjoyable.The heart of the Bisbee is the modern, chef-ready kitchen, complete with stainless steel Whirlpool(r) appliances, sprawling quartz countertops, a generous kitchen island, and stylish cabinetry.
Discover the Bisbee by LGI Homes at Estrella at High Range, a charming single-story home designed with space, comfort, and functionality in mind. Featuring three bedrooms, two full bathrooms and an open-concept layout, the Bisbee offers the perfect setting for making memories with family and friends. From the spacious living room to the separate dining area and chef-inspired kitchen, every detail of this home was crafted to suit your lifestyle. Whether you're hosting dinner or enjoying a cozy night in, this thoughtfully designed layout makes it all easy and enjoyable.The heart of the Bisbee is the modern, chef-ready kitchen, complete with stainless steel Whirlpool(r) appliances, sprawling quartz countertops, a generous kitchen island, and stylish cabinetry.
Discover the Bisbee by LGI Homes at Estrella at High Range, a charming single-story home designed with space, comfort, and functionality in mind. Featuring three bedrooms, two full bathrooms and an open-concept layout, the Bisbee offers the perfect setting for making memories with family and friends. From the spacious living room to the separate dining area and chef-inspired kitchen, every detail of this home was crafted to suit your lifestyle. Whether you're hosting dinner or enjoying a cozy night in, this thoughtfully designed layout makes it all easy and enjoyable.The heart of the Bisbee is the modern, chef-ready kitchen, complete with stainless steel Whirlpool(r) appliances, sprawling quartz countertops, a generous kitchen island, and stylish cabinetry.
Discover the Mesquite by LGI Homes at Estrella at High Range, a stunning two-story home designed for modern family living. This spacious floor plan features four bedrooms and two-and-a-half bathrooms, including a luxurious master suite with a large walk-in closet and private en-suite bath. The open-concept main floor seamlessly connects the chef-ready kitchen, separate dining room, and family room, perfect for hosting gatherings or enjoying everyday moments together.Upstairs, you'll find a versatile tech area and a spacious game room that can be customized as a playroom, movie room, or entertainment space ideal for your family's needs. The Mesquite also includes a convenient laundry room close to all bedrooms for added ease. Featuring LGI Homes' CompleteHome(tm) package,
Discover the Somerton by LGI Homes at Estrella at High Range, a stunning two-story home designed for modern family living. This spacious floor plan offers four bedrooms and three bathrooms, including a luxurious master suite upstairs that serves as your private retreat--complete with natural light, a seamless en-suite bathroom, and an expansive walk-in closet. With an additional bedroom on the main floor, this home is perfect for guests or flexible living.The open-concept layout effortlessly connects the upgraded kitchen, dining, and family rooms, making everyday living and entertaining simple and enjoyable. The chef-ready kitchen features Whirlpool(r) stainless steel appliances, a large island, and beautiful quartz countertops, all included with LGI Homes' CompleteHome(tm) package.
Discover the Mesquite by LGI Homes at Estrella at High Range, a stunning two-story home designed for modern family living. This spacious floor plan features four bedrooms and two-and-a-half bathrooms, including a luxurious master suite with a large walk-in closet and private en-suite bath. The open-concept main floor seamlessly connects the chef-ready kitchen, separate dining room, and family room, perfect for hosting gatherings or enjoying everyday moments together.Upstairs, you'll find a versatile tech area and a spacious game room that can be customized as a playroom, movie room, or entertainment space ideal for your family's needs. The Mesquite also includes a convenient laundry room close to all bedrooms for added ease. Featuring LGI Homes' CompleteHome(tm) package,
Discover the Mesquite by LGI Homes at Estrella at High Range, a stunning two-story home designed for modern family living. This spacious floor plan features four bedrooms and two-and-a-half bathrooms, including a luxurious master suite with a large walk-in closet and private en-suite bath. The open-concept main floor seamlessly connects the chef-ready kitchen, separate dining room, and family room, perfect for hosting gatherings or enjoying everyday moments together.Upstairs, you'll find a versatile tech area and a spacious game room that can be customized as a playroom, movie room, or entertainment space ideal for your family's needs. The Mesquite also includes a convenient laundry room close to all bedrooms for added ease. Featuring LGI Homes' CompleteHome(tm) package,

Daria Derebera
Real Estate Broker in Albuquerque, NM
Neighborhoods Served by Rio Rancho Mid High Middle School
- Estrella At High Range Homes for Sale - 11 Listings
- Broadmoor Heights Pointe Homes for Sale - 4 Listings
- Rio Rancho Estates Homes for Sale - 4 Listings
- Diamond Ridge Homes for Sale - 1 Listing
- Broadmoor Heights Peak Homes for Sale - 1 Listing
- Panorama Heights Homes for Sale - 1 Listing
- Park West Village Homes for Sale - 1 Listing
- Rio Rancho Estates- Chamiza Estates Homes for Sale - 1 Listing
- Chamisa Greens Homes for Sale - 1 Listing
Nearby Schools
Elementary Schools:
Enchanted Hills, E Stapleton, Colinas Del Norte, Cielo Azul, Rio Rancho
Middle Schools:
High Schools:
 Some of the information contained herein has been provided by SWMLS, Inc. This information is from sources deemed reliable but not guaranteed by SWMLS, Inc. The information is for consumers’ personal, non-commerical use and may not be used for any purpose other than identifying properties which consumers may be interested in purchasing.
Some of the information contained herein has been provided by SWMLS, Inc. This information is from sources deemed reliable but not guaranteed by SWMLS, Inc. The information is for consumers’ personal, non-commerical use and may not be used for any purpose other than identifying properties which consumers may be interested in purchasing.

