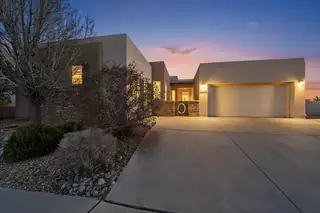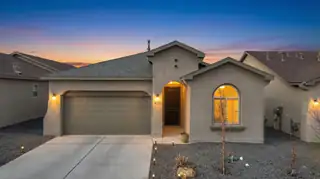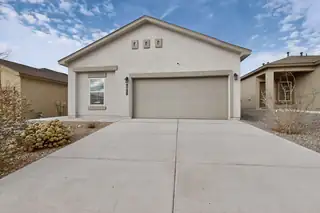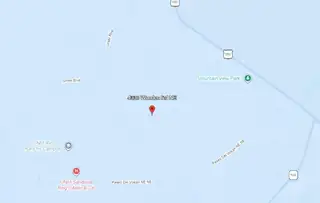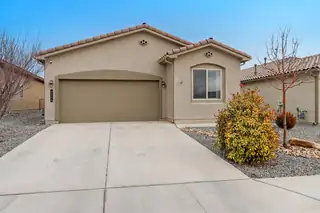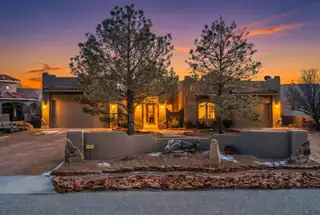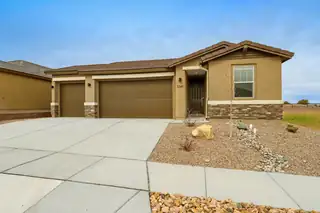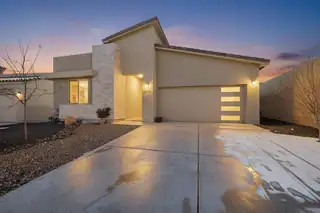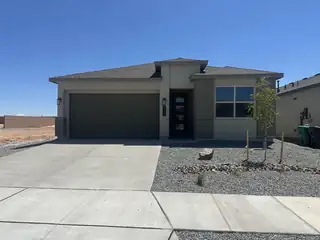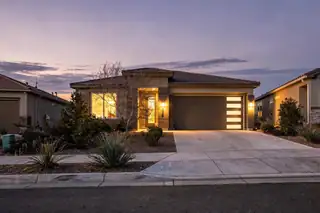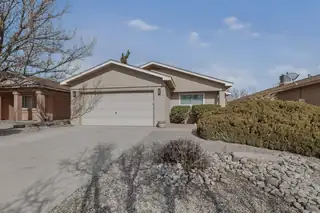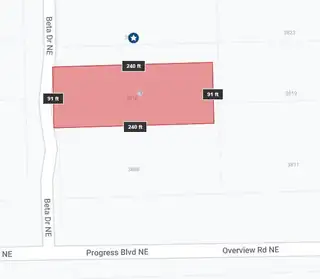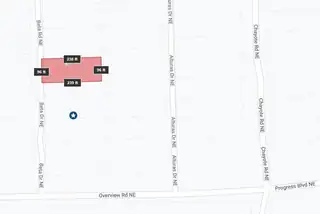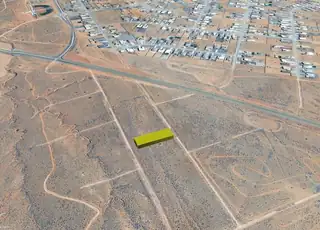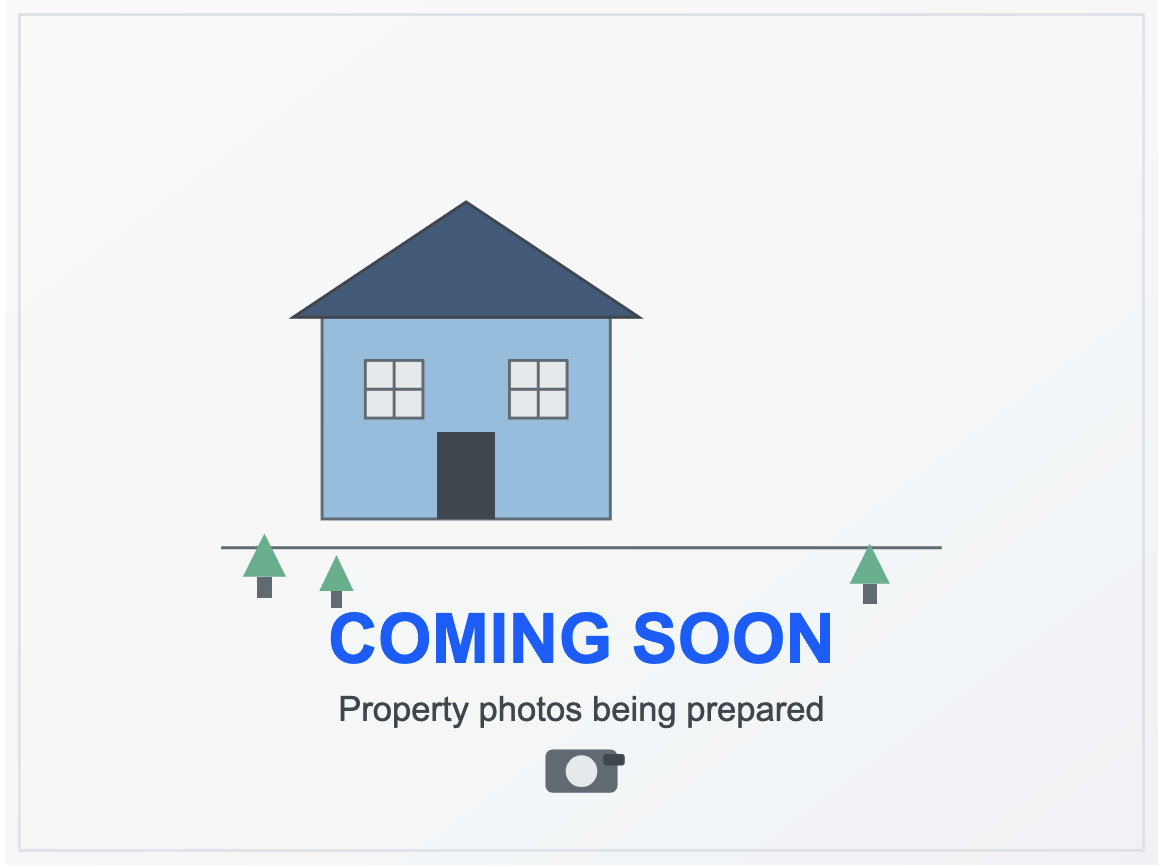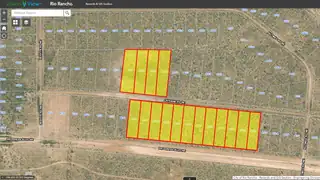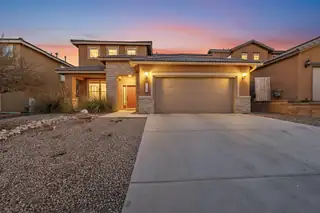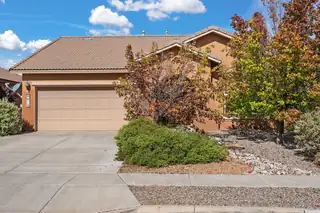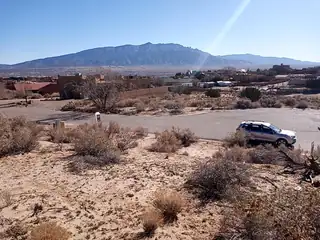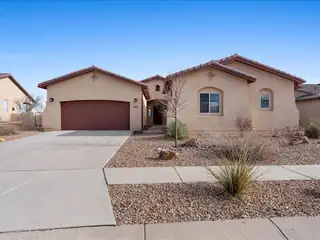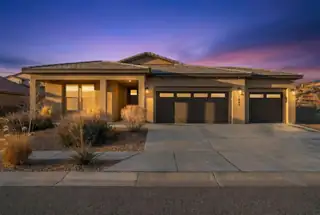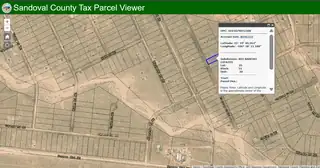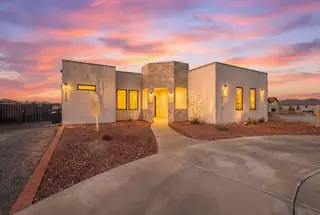Rio Rancho North Real Estate in Rio Rancho
There are currently 101 MLS listings for Houses for sale and 245 Land Lots for sale in Rio Rancho North, Rio Rancho.
Click on any listing to view photos, property details, virtual tours, and an interactive map.
Want to refine your search? Use our Advanced Home Search to filter real estate by price, bedrooms, features, and more.
Welcome to the beautiful Mariposa community, offering resort-style amenities including pools, a gym, and miles of scenic walking trails under stunning starry skies. This home is priced below market value due to condition, presenting a great opportunity for buyers willing to add some cosmetic updates and build instant equity.Features include owned solar, a 3-car garage, tankless water heater, water filtration and softener, and a covered gazebo with gorgeous views of the Sandia Mountains. Seller is highly motivated and looking for a quick sale.
Completed in 2023, this home offers the rare advantage of new construction without the wait. Thoughtful upgrades include a fully landscaped backyard and window coverings already in place. The 5-bedroom, 3-bath layout is both functional and inviting, with an open kitchen featuring a large island, stainless steel appliances, gas cooktop, and plenty of workspace, all opening to the main living area with a fireplace. The backyard looks out over open space, providing privacy and peaceful views. The primary suite includes a tiled walk-in shower and a generous walk-in closet. Eight-foot interior doors, clean modern finishes, and a versatile floor plan make the home ideal for remote work, hobbies, or guests. Refrigerator is included. Convenient access for commuters heading toward Santa Fe.
Discover excellence in this stunning, like-new residence crafted by DR Horton! At the heart of the home, a chef-inspired kitchen shines with modern cabinetry, sleek stone countertops, and stainless steel appliances. The versatile floor plan is anchored by a private primary suite, featuring a double vanity and a sophisticated ceramic-tiled walk-in shower. Tucked away on a separate wing for ultimate privacy, the fourth bedroom offers ideal flexibility for guests or a home office. Located in the desirable Mountain Hawk community, this smart-connected home delivers exceptional value with no PID, refrigerated air, and low-e windows. This move-in-ready gem is polished and ready for its new owner!
Half-acre parcel in desirable Rio Rancho Estates (Unit 20, Block 26, Lot 43) offers excellent potential for your future home or long-term plans. Enjoy serene surroundings, panoramic Southwest views under clear blue skies, and natural beauty in every direction. Conveniently located near V. Sue Cleveland High School, with easy access to Rio Rancho and Bernalillo for shopping, dining, and entertainment. Secure this prime lot today and build toward your financial future--contact us to get started!
Super cute, move-in ready home! A must see, and a must buy! This Jasmine floor plan from DR Horton features tile throughout the high traffic areas, and warm comfy carpet in the bed rooms. Four bedrooms for maximum capacity and comfort. Attractive open floor plan. Well kept, like new condition. Epoxy flooring in the garage. All appliances included. Landscaped backyard with extended concrete, turf, and the hot tub stays! Highly coveted school district, surrounded by lots of potential growth. Love it, see it, own it today!
Experience timeless luxury in this beautifully custom-built home on a 1/2 acre lot, with breathtaking views of the Sandia Mountains. Designed with an open, light-filled floor plan, the home features rich hardwood floors, classic vigas & hand-crafted nichos. Enter through a private courtyard & a charming arched iron front door that sets the tone for the quality & detailed craftsmanship found within. The living area boasts extra-high tongue-and-groove ceilings, dramatic vigas, a built-in entertainment center, & a cozy gas fireplace. The open-concept kitchen is a chef's delight, showcasing custom cabinetry, designer appliances, & honed granite countertops, seamlessly flowing into the main living spaces.
Blending elegance & function, this nearly-new construction home is thoughtfully designed. Lightly lived in for just 6 months, the backyard has been fully landscaped & custom window coverings installed with $16,000 in after-market upgrades. Why wait to build when you can get this home for $30-40,000 less than the other Larimar floorplans. There is welcoming great room that opens to a covered patio with open space behind the lot for privacy. The living & dining area leads into an impressive kitchen featuring a spacious island & a large walk-in pantry. The primary suite has double vanities, abundant counter space & a large walk-in closet. This 4 bedroom home is still covered under the the builder's warranty. 3 car garage with workshop area has a utility sink, additional outlets & circuits.
Stunning built home at 5204 Bullseye Rd NE, Rio Rancho, NM 87144 with breathtaking Sandia Mountain views from your backyard! In desirable Lomas Encantadas, this turn-key gem offers ~2,150 sq ft of modern living: 3 bedrooms, 2.5 baths, open great room, beamed ceilings, breakfast bar, walk-in pantry, dual primary sinks, ceiling fans, tile/carpet floors, and a 2-car garage.Enjoy panoramic vistas at sunrise/sunset--perfect for coffee on the patio or entertaining. Easy access to Albuquerque, shopping, and trails. Move-in ready with luxury, comfort, and that wow factor. Priced to sell--schedule your showing today and claim your slice of elevated NM living!
Builder offers 3.99/4.99% $5,000 toward closing costs (Offer could expire/change or go away at any given time without notice)Step into the Yellowstone - a beautifully crafted new construction home with an open-concept layout perfect for modern living. This single-story design offers 4 spacious bedrooms, 2.5 baths, and a 2 car garage for extra storage or hobby space. With nearly 2,000 sq. ft., you'll love the seamless flow between the kitchen, dining, and living areas - ideal for entertaining or everyday comfort. Located in desirable Rio Rancho, this home blends style, space, and convenience in one smart design.
Short sale opportunity! Call to ask abkut benefits. Take this wonderful opportunity to own a remarkable 2022 custom home in sought-after Mariposa, surrounded by miles of hiking and mountain biking trails and framed by breathtaking Sandia Mountain views. This home features numerous upgrades, a spacious gourmet kitchen with granite countertops and stainless steel appliances, and an oversized 3-car garage offering plenty of storage. Enjoy card access to endless community amenities, including the pool, gym, and community center, perfect for activities and social gatherings. With stunning natural surroundings and resort-style amenities, this home delivers a truly active, vibrant, and fulfilling lifestyle in a picturesque setting.
Beautifully updated 3 bedroom home in Northern Meadows! Freshly painted interior, new plank flooring, new stone counter tops in kitchen and bathrooms, stainless steel appliances, new light fixtures! So charming, you don't want to miss this one! Owner/broker
Great price for the area. Nice lot on the east side of the road with potential views. Close to current development. Lot 5 is also for sale, buy one or both.
Nice half acre lot near development. Lot 2 is also for sale. Could be a really great investment as this lot is between Enchanted Hills and Vista Entrade. Priced really well compared to other parcels for sale in this area.
Fantastic half acre - just right for you! Located in northern Rio Rancho, not far from schools, sports areas, and the exciting entertainment and dining offered in the Bernalillo area! Have the best of both worlds, with a quiet retreat but a quick drive to everything you need! You can enjoy the quiet of nature and have scenery in all directions. Await the colorful sunsets after a day of blue skies! Plan your dream home and workshop or garden room! Owning land is a smart way to help build your financial future. Rio Rancho continues its history of growth. Call us today and be a part of it all!
Discover the perfect canvas for your dream home or investment with this stunning parcel of land featuring sweeping mountain views. Nestled in a peaceful and scenic setting, this property offers the ideal blend of privacy, natural beauty, and opportunity.
Beautiful home with views. Home offers Open floor Plan High Ceilings, Gorgeous Kitchen with upgraded stainless steel appliances, granite countertops and large island with breakfast bar. Modern finishes throughout. Three bedrooms with the Primary suite includes a walk-in closet, and additional good size bedrooms separate for privacy, Home offers additional Office space.Schedule a showing today!
Discover the perfect canvas for your dream home or investment with this stunning parcel of land featuring sweeping mountain views. Nestled in a peaceful and scenic setting, this property offers the ideal blend of privacy, natural beauty, and opportunity.
Package deal of 16 lots in Rio Rancho, just north of Cleveland High School. Great opportunity to add to your investment portfolio.
This stunning 4 bedroom, 2-story house offers the perfect blend of modern efficiency and spacious design. The heart of the home features a completely renovated kitchen with appliances that convey to include the refrigerator, newer double oven, and a newer extra-capacity washer and dryer, making this a truly move-in ready house. The newer water heater & water softener ensures a whole-house filtered system with instant hot water. Car enthusiasts and hobbyists will appreciate the massive tandem 3-car garage. Sustainability meets savings with solar panels that will be paid off by the seller at closing, reducing your monthly utility costs from day one. There are too many amenities to list. Schedule your showing today to see for yourself
Located in one of Rio Rancho's fastest-growing areas, this inviting home offers the perfect mix of comfort and convenience. Enjoy a bright, open layout with spacious living areas, a modern kitchen with plenty of counter space, and a private backyard ideal for relaxing or entertaining. Just a few minutes from Plaza @ Enchanted Hills, restaurants, shopping, and community amenities are at your doorstep. Experience the charm of established living paired with the excitement of growth--just minutes from everything Rio Rancho has to offer.
SPECTACULAR views extra large lot (1.3 AC) with ALL City utilities in street. Seller may carry short term note. Low traffic cul-de-sac. Huge homes next door. Lot slopes UP from street. ILR Survey in documents section. Quick access to HY528 and North to NM550 East to Bernalillo and I-25 and north to Santa Fe or South to ABQ. Or take HY528 South past Rio Rancho to Paradise Hills & Paseo Del Norte.
This home sits in the desirable Mariposa community. The open concept is inviting, well planned & includes high-end finishes throughout, which are well beyond the builder's selections. A magnificent refrigerator is only one of the many upscale items that elevate the kitchen to a cook's dream. The backyard offers relaxation and amazing views of the mountains during the day and city lights at night! The custom lighting, tankless water heater, owned water softener, and Google Nest provide an upgraded touch. In the garage you'll find ample storage with hanging racks and cabinets. Don't miss your chance to make this home yours!
Welcome to this custom RayLee home in the gated section of Mariposa, offering exceptional value and priced below comps. Enjoy resort-style community amenities such as a gym, indoor and outdoor pools, walking trails, and large parks.
Luxury living at its finest. This beautifully designed home features heated floors, a grand foyer, and an open floor plan centered around a chef's island kitchen with top-of-the-line appliances and double ovens. Large windows fill the home with natural light across four spacious bedrooms. Enjoy seamless indoor-outdoor living with a covered patio and a private rooftop deck offering endless views and complete with RV hook ups ideal for entertaining or future enhancements.

Daria Derebera
Real Estate Broker in Albuquerque, NM
Explore Rio Rancho North Real Estate
Area Postal Codes
Nearby Areas
Rio Rancho North Communities
- Rio Rancho Estates Homes for Sale - 198 Listings
- Niklas Ridge Homes for Sale - 9 Listings
- Seasons At Monarch- Mariposa Homes for Sale - 8 Listings
- Lomas Encantadas Homes for Sale - 5 Listings
- Rio Rancho Estates, Vista Entrada Homes for Sale - 5 Listings
- Mariposa Homes for Sale - 4 Listings
- The Peaks Homes for Sale - 4 Listings
- Subd: Rio Rancho Estates Homes for Sale - 3 Listings
- Seasons At Monarch Homes for Sale - 3 Listings
- Mountain Hawk Homes for Sale - 2 Listings
Rio Rancho North Schools
Elementary Schools:
Cielo Azul, Maria M Hughes, Rio Rancho, Sandia Vista, Vista Grande
Middle Schools:
Lincoln, Lyndon B Johnson, Mountain View, Rio Rancho
High Schools:
 Some of the information contained herein has been provided by SWMLS, Inc. This information is from sources deemed reliable but not guaranteed by SWMLS, Inc. The information is for consumers’ personal, non-commerical use and may not be used for any purpose other than identifying properties which consumers may be interested in purchasing.
Some of the information contained herein has been provided by SWMLS, Inc. This information is from sources deemed reliable but not guaranteed by SWMLS, Inc. The information is for consumers’ personal, non-commerical use and may not be used for any purpose other than identifying properties which consumers may be interested in purchasing.

