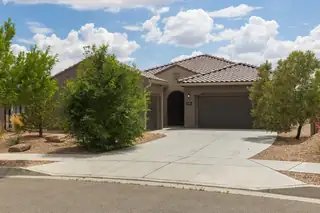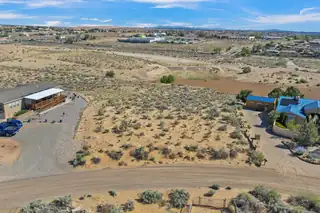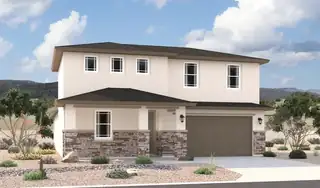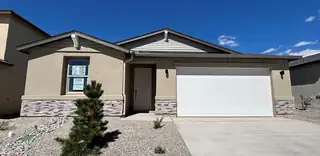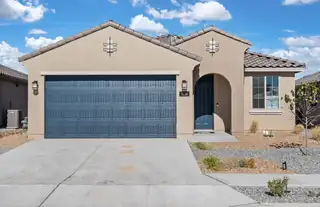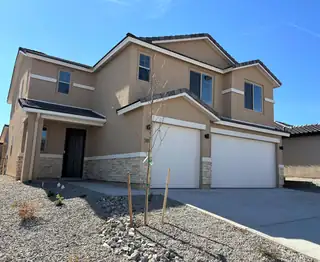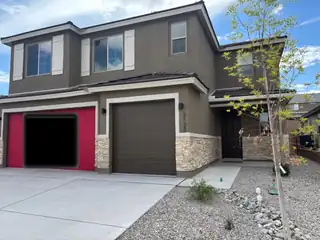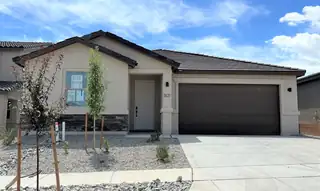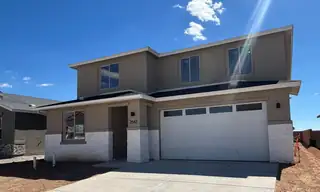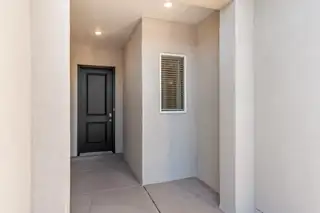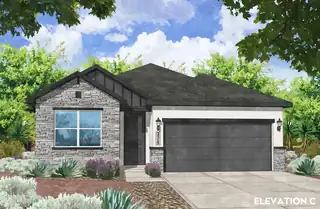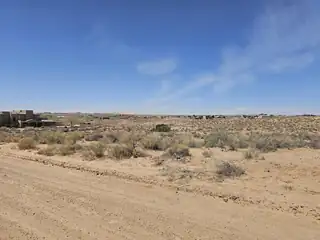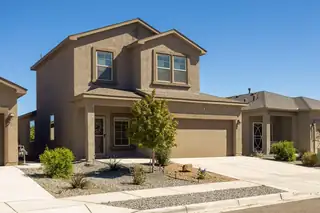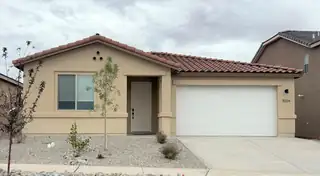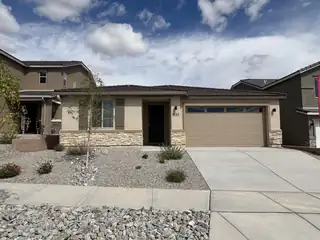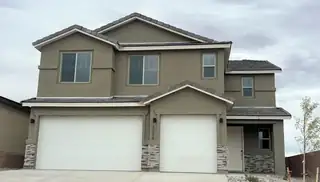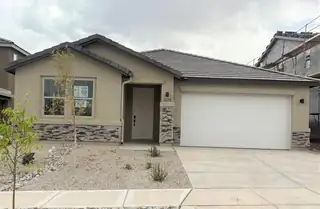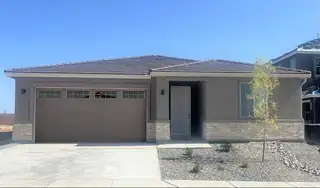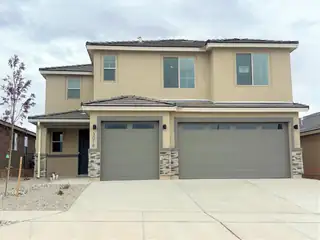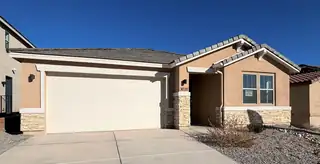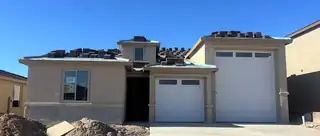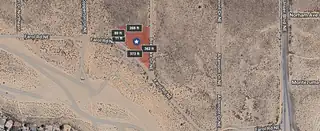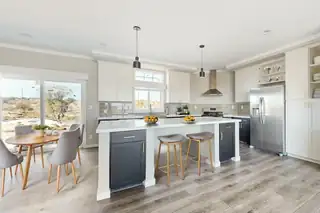V. Sue Cleveland High School - Homes for Sale
There are currently 158 MLS listings for Houses for sale and 62 Land Lots for sale in V. Sue Cleveland High School, Rio Rancho.
Click on any listing to view photos, property details, virtual tours, and an interactive map.
Want to refine your search? Use our Advanced Home Search to filter real estate by price, bedrooms, features, and more.
Mountain Views, Beautifully updated on large corner lot, in gated Redondo, 3 car garage. Stunning home has 4-bedroom, 4-bathrooms with a bonus room that could be used as another living space or office. Perfectly situated on a spacious corner lot with breathtaking mountain views. Thoughtfully upgraded throughout, this light and bright home features new tile flooring, new carpet, fresh interior paint, and remodeled bathrooms with modern fixtures. The primary suite offers a private retreat with a beautifully tiled shower and walk-in closet, one guest room includes its own private en-suite perfect for family or guests, The kitchen has soft-close Aristokraft cabinetry, stainless steel appliances, and updated finishes. Relax by the Heatilator gas fireplace in the inviting living space
Discover one of the last available lots in the sought-after Los Rios Subdivision! This generous 0.77-acre parcel offers breathtaking, unobstructed vistas stretching from the majestic Sangre de Cristo Mountains, across Placitas, the lush Bosque, the iconic Sandia Mountains, sparkling Albuquerque city lights, and the scenic Manzano Mountains. Perched just above Corrales Road on the east side of Highway 528 (north of Northern Blvd), this homesite backs up to tranquil Open Space--perfect for privacy and enjoying local wildlife. Located within a highly rated school district, it's ideal for families seeking both convenience and serenity. Enjoy New Mexico's legendary sunsets and sweeping vistas every evening. No HOA or PID fees.
The notable Elderberry boasts four generous bedrooms, including a main-floor primary suite with a spacious walk-in closet and a private bath. It also offers an expansive great room, a dining nook, a thoughtfully designed kitchen showcasing a center island and a generous walk-in pantry, and a charming covered patio. An upstairs loft offers additional versatility. A convenient laundry, storage area and mudroom round out this two-story plan. Designer-curated fixtures and finishes are included
The stunning Slate plan opens with two bedrooms flanking a full hall bath. Beyond the entry, you'll find a thoughtful layout offering a dining nook, a great room with access to a serene covered patio, and a kitchen boasting a center island, walk-in pantry and abundant cabinetry. The nearby primary suite offers a generous walk-in closet and a private bath with a separate shower and soaking tub. A laundry room, mudroom, and fourth bedroom with its own private bath and walk-in closet complete the home. Professionally curated finishes are included!
Brand new, never-lived-in Hewitt home by Pulte. Luxurious neutral colors adorn this exceptional home. The Kitchen includes stainless appliances with a gas range, microwave and dishwasher. Light quartz kitchen counters are accented by a light chevron accent tile backsplash. The brown cabinets throughout look like a million-bucks. Open floor plan includes a separate study/office for added convenience. The Owner's Suite sports an extended bay window for added light and elegance. Green-Build Gold for extreme efficiency and comfort. Huge 3-acre park in the community with basketball court and covered eating areas. Must see today!
The inspired Yorktown plan offers two stories of thoughtfully designed living space. An open-concept main level boasts a charming morning room, a generous great room with an adjacent covered patio, and a well-appointed kitchen offering a large island and a walk-in pantry. A convenient bedroom and bathroom round out this floor. Upstairs, you'll find a laundry, an airy loft, and four bedrooms, including a beautiful primary suite with an immense walk-in closet and a private bath with double sinks. Designer-curated fixtures and finishes are included
The inspired Yorktown plan offers two stories of thoughtfully designed living space. An open-concept main level boasts a charming morning room, a generous great room with an adjacent covered patio, and a well-appointed kitchen offering a large island and a walk-in pantry. A convenient bedroom and bathroom round out this floor. Upstairs, you'll find a laundry, an airy loft, and four bedrooms, including a beautiful primary suite with an immense walk-in closet and a private bath with double sinks. Designer-curated fixtures and finishes are included.
Looking for a ranch-style floor plan? Put the Arlington at the top of your list! This smartly designed home offers a generous open great room, dining room and kitchen, three bedrooms with a shared bath, and a separate primary suite with private bath and walk-in closet. Conveniences like the mudroom, laundry room, broad kitchen island, built-in pantry and covered patio add to the plan's single-floor appeal. Personalize with a gourmet kitchen and a deluxe primary bath.
The main floor of the inviting Ammolite plan offers a great room; an open dining area; a well-appointed kitchen with a center island and roomy pantry; and an impressive guest suite boasting a living room, a bedroom, and a bathroom. A tranquil covered patio is also included. Upstairs, you'll find a central loft, a laundry, a shared bath and four bedrooms--highlighted by a lavish primary suite boasting an expansive walk-in closet and a private bath. You'll love our designer-curated fixtures and finishes!
Exciting news for homebuyers seeking the perfect blend of luxury and convenience! This brand-new Green Build Gold residence, boasts four bedrooms, three baths, and a three-car garage offering ample room for growing families or hosting guests. You'll be greeted by a sprawling great room, an elegant kitchen featuring maple cabinets, granite counters, stainless steel appliances, an elegant apron sink, and a walk-in pantry for added storage. Outside, a covered patio beckons for outdoor entertaining or quiet evenings under the stars. Enjoy the oversized owner's retreat including a walk-in closet with direct access to the laundry room! Schedule your viewing today. Don't miss the opportunity to make this fantastic home yours! Ask about available buyer incentives!!
Located in the desirable Lomas Encantadas community, this four bed, three bath home offers 1,994 SQ FT of contemporary living space built to Green Build New Mexico Gold standards, ensuring superior energy efficiency and sustainability. The open floor plan is designed for modern living, featuring a striking twelve-foot sliding glass door connecting indoor and outdoor spaces. Enjoy the covered patio, perfect for relaxing or entertaining. The kitchen is equipped with high-end stainless steel appliances. Don't miss this opportunity to own a home that blends luxury with eco-friendly features! Call today to schedule a tour or inquire about available buyer incentives!
1 Acre Lot in Unit 17! Build your dreamhome in this desirable area! Buyer to dodue alll their due diligence for all utilitly improvements. There is another 1 acrelot available right next door, Lot 8.
MOTIVATED SELLER! Welcome home! Are you ready to own this practically new, well maintained 2023 home? Located in the peaceful Mountain Hawk neighborhood, close to a community park and a pet area. This 4 bedroom 3 bath home is in pristine condition with all the modern amenities as well as low maintenance front and backyard landscaping. Primary bedroom located on main level while large loft and 3 bedrooms are located upstairs, providing space for all. Prime location with easy access to shopping, dining and major highways.
Looking for a ranch-style floor plan? Put the Arlington at the top of your list! This smartly designed home offers a generous open great room, dining room and kitchen, two bedrooms with a shared bath, and a separate primary suite with private bath and walk-in closet. Conveniences like the mudroom, laundry room, broad kitchen island, built-in pantry and covered patio add to the plan's single-floor appeal. Personalize with a gourmet kitchen and a deluxe primary bath.
Highlights of the impressive Raleigh plan include an open dining area, a great room with center-meet doors leading onto a relaxing covered patio, a quiet study, and a thoughtfully designed kitchen with a walk-in pantry. You'll also appreciate a central laundry and two generous bedrooms, including a stunning primary suite showcasing a spacious walk-in closet and a private bath with double sinks. You'll love our professionally curated fixtures and finishes
The inspired Yorktown plan offers two stories of thoughtfully designed living space. An open-concept main level boasts a charming morning room, a generous great room with an adjacent covered patio, and a well-appointed kitchen offering a large island and a walk-in pantry. A convenient bedroom and bathroom round out this floor. Upstairs, you'll find a laundry, an airy loft, and four bedrooms, including a beautiful primary suite with an immense walk-in closet and a private bath with double sinks. Designer-curated fixtures and finishes are included.
Highlights of the impressive Raleigh plan include an open dining area, a great room with center-meet doors leading onto a relaxing covered patio, a quiet study, and a thoughtfully designed kitchen with a walk-in pantry. You'll also appreciate a central laundry and three generous bedrooms, including a stunning primary suite showcasing a spacious walk-in closet and a private bath with double sinks. You'll love our professionally curated fixtures and finishes
The inspired Yorktown plan offers two stories of thoughtfully designed living space. An open-concept main level boasts a charming morning room, a generous great room with an adjacent covered patio, and a well-appointed kitchen offering a large island and a walk-in pantry. A convenient bedroom and bathroom round out this floor. Upstairs, you'll find a laundry, an airy loft, and four bedrooms, including a beautiful primary suite with an immense walk-in closet and a private bath with double sinks. Designer-curated fixtures and finishes are included
Highlights of the impressive Raleigh plan include an open dining area, a great room with center-meet doors leading onto a relaxing covered patio, a quiet study, and a thoughtfully designed kitchen with a walk-in pantry. You'll also appreciate a central laundry and four generous bedrooms, including a stunning primary suite showcasing a spacious walk-in closet and a private bath with double sinks. You'll love our professionally curated fixtures and finishes
PREMIER ESTATE LOT in prestigious Rio Rancho Master- Planned Community of Mariposa. 1.05 acre lot on sloping hill with massive views of the Sandia Mountains and the Rio Grande Valley ready for your dream home. Situated in a neighborhood of $1M+ homes, with a 9,000 sq ft. building envelope. Mariposa abuts a 2200 acre nature preserve, has miles of paved and dirt trails for loads of outdoor options. Full access to the Private community center with indoor and outdoor pools, fitness center, massage suite, cafe area and movement studio. Loads of community activities, classes, and opportunities to keep living your best life.
Highlights of this ranch-style Copper plan include a flex room that has been converted to a fourth bedroom, a well-appointed kitchen showcasing a walk-in pantry and a center island, an open dining area and a generous great room. A covered patio offers ample opportunities for entertaining while an impressive owner's suite provides residents with the ability to enjoy privacy and quietude. You'll have no shortage of space for parking and storing your vehicles with a 2-car garage and an RV garage. This home includes a garage service door, cabinets in the mudroom and laundry room and double sinks in the owner's bath.
The ranch-style Cassandra plan showcases an open, inviting layout featuring a great room, a dining nook and a large kitchen with a center island and walkin pantry. An elegant primary suite boasts a private bath and a generous walk-in closet, and two secondary bedrooms invite rest and relaxation. Other highlights include a second full bath, a convenient laundry and a covered patio. This home is built with a study and a formal dining room. You'll love the designer details!
A wonderful place to build your dream home. This vacant land is located near Unser Blvd NE and Living Word Church.
Come see this Beautiful Brand New Clayton Home that sits on 1.18 acre. Close to shopping and yet still feels like country living. In Rio Rancho City Limits and School District. Spectacular views of the Sandias from the 20X10 front concrete Patio This Home features tape & textured walls, 9 ft ceilings, Low-E windows with lots of natural light. Open chefs kitchen with huge island, solid surface counter tops and a gas cook range, microwave built into the Island, & a Large walk-in Pantry. Primary bath has walk-in shower with a bench and double entrances, separate Vanity counter, double sinks and a long soaking tub. this Four bedroom, Two Bathroom home also has Two living areas and a dining area as well. All this plus a Two car garage.

Daria Derebera
Real Estate Broker in Albuquerque, NM
Neighborhoods Served by V. Sue Cleveland High School
- Rio Rancho Estates Homes for Sale - 62 Listings
- Estrella At High Range Homes for Sale - 12 Listings
- Broadmoor Heights Homes for Sale - 8 Listings
- Seasons At Monarch- Mariposa Homes for Sale - 8 Listings
- Scottish Isle Homes for Sale - 7 Listings
- Niklas Ridge Homes for Sale - 7 Listings
- Stonegate Homes for Sale - 6 Listings
- Lomas Encantadas Homes for Sale - 5 Listings
- Broadmoor Heights Pointe Homes for Sale - 4 Listings
- Mariposa Homes for Sale - 4 Listings
Nearby Schools
Elementary Schools:
Cielo Azul, Enchanted Hills, Colinas Del Norte, Vista Grande
Middle Schools:
 Some of the information contained herein has been provided by SWMLS, Inc. This information is from sources deemed reliable but not guaranteed by SWMLS, Inc. The information is for consumers’ personal, non-commerical use and may not be used for any purpose other than identifying properties which consumers may be interested in purchasing.
Some of the information contained herein has been provided by SWMLS, Inc. This information is from sources deemed reliable but not guaranteed by SWMLS, Inc. The information is for consumers’ personal, non-commerical use and may not be used for any purpose other than identifying properties which consumers may be interested in purchasing.

