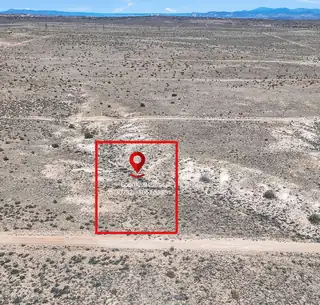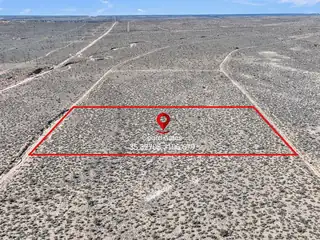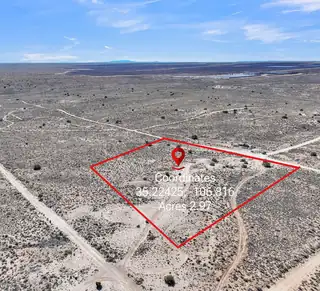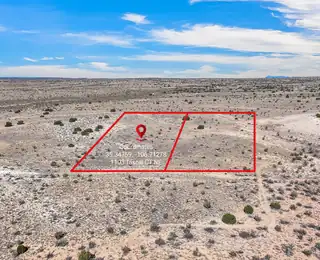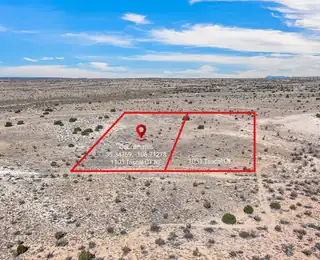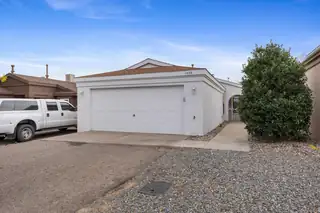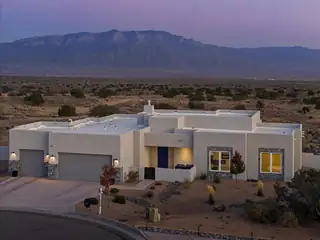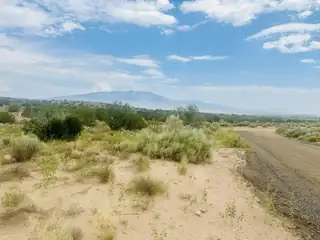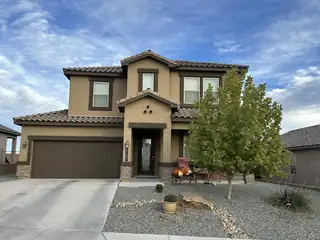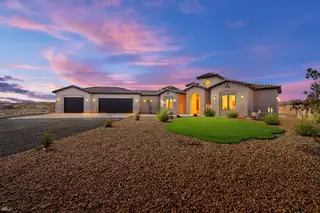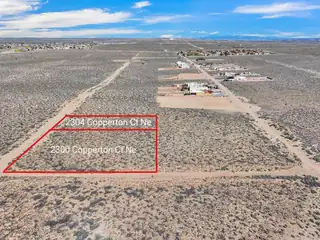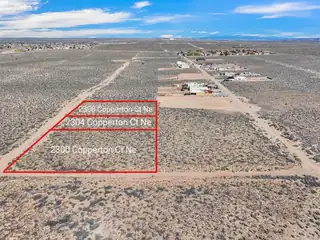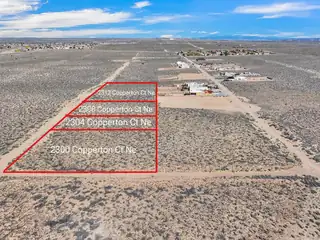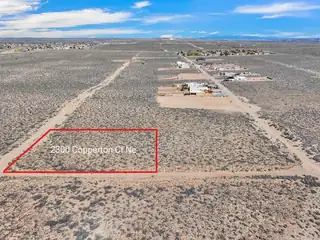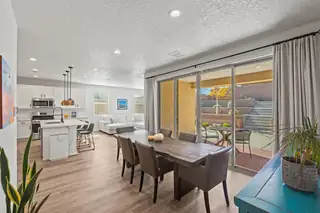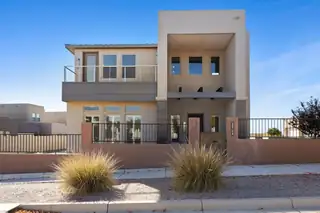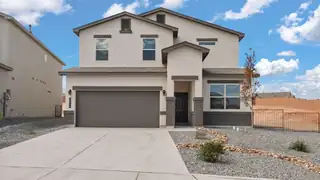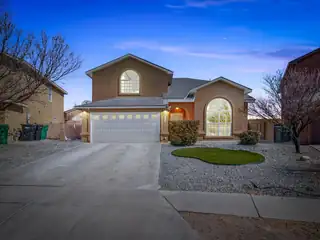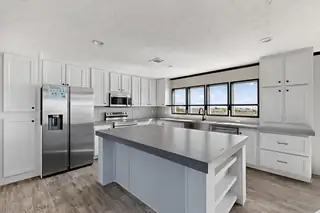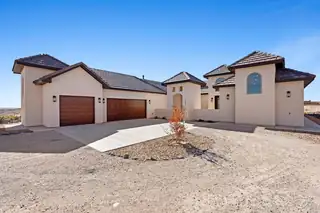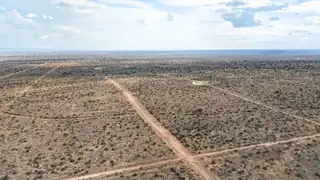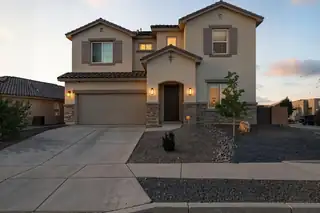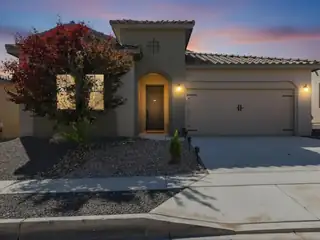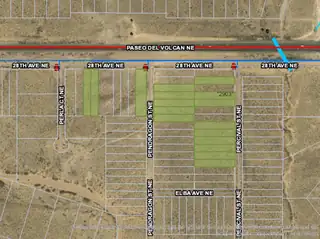V. Sue Cleveland High School - Homes for Sale
There are currently 158 MLS listings for Houses for sale and 62 Land Lots for sale in V. Sue Cleveland High School, Rio Rancho.
Click on any listing to view photos, property details, virtual tours, and an interactive map.
Want to refine your search? Use our Advanced Home Search to filter real estate by price, bedrooms, features, and more.
1-acre lot in Unit 21 of Rio Rancho Estates. Close to development, just one block north of Paseo Del Volcan and near Sue Cleveland High School and UNM Sandoval Regional Medical Center. Ideal site for a custom build. Buyer to verify availability of utilities and perform their own due diligence. Contiguous lot 28 (MLS #1094591) is also available for a total of 2 acres. Seller is wiling to consider a package deal.
Nice 1/2-acre lot in Unit 21 of Rio Rancho Estates, close to the Northern Meadows and Cielo Grande communities. Centrally located with beautiful views. Ideal site for a custom build. Buyer to verify availability of utilities and perform their own due diligence. Contiguous lot 9 (MLS #i1094588) s also available for a total of 1 acre. Seller is willing to consider package deal.
Nice 1/2-acre lot in Unit 21 of Rio Rancho Estates, close to the Northern Meadows and Cielo Grande communities. Centrally located with beautiful views. Ideal site for a custom build. Buyer to verify availability of utilities and perform their own due diligence. Contiguous lot 10 (MLS #1094587) is also available for a total of 1 acre. Seller is willing to consider package deal.
Nice 1/2-acre lot in Unit 21 of Rio Rancho Estates, close to Northern Meadows. Centrally located with beautiful views. Ideal site for a custom build. Buyer to verify availability of utilities and perform their own due diligence.
.5 acre lot in Unit 22 of Rio Rancho Estates. Close to the Mariposa subdivision. Buyer to verify availability of utilities and perform their own due diligence. Contiguous lot 8 available for a total of 1 acre (See MLS #1094583). Seller is willing to consider a package deal.
.5 acre lot in Unit 22 of Rio Rancho Estates. Close to the Mariposa subdivision. Buyer to verify availability of utilities and perform their own due diligence. Contiguous lot 7 available for a total of 1 acre (See MLS #1094581). Seller is willing to consider a package deal.
PRICE REDUCED Take a look at this three bedroom, two bath beauty ready for immediate move-in. This charming home offers a soft, modern color palette, gleaming flooring, and a new furnace for comfort and peace of mind. The living areas flow easily, giving the home an airy and relaxed feel. Ceiling fans, fireplace, and other appealing updates including all appliances stay. Fully fenced yard with covered patio and easy xeriscape lets you enjoy the outdoors with little upkeep. Located at 1840 Peach in Rio Rancho, you're close to parks, schools, dining, and everyday conveniences. Come see it today.
Welcome to an exceptional residence crafted in 2022 by the acclaimed builder Twilight Homes nestled on a premium 0.71-acre cul-de-sac lot in the distinguished Mariposa Community of Rio Rancho. This elegant single-story home features approximately 2,843 sq ft of living space and delivers a refined blend of modern design, luxury finishes, and panoramic openness. 4 spacious bedrooms and 2.5 bath. 3 car garage, Split floorplan ensures privacy. The great room is bathed in natural light, anchored by a dramatic fireplace and soaring ceilings. Motorized zebra-blinds bring both comfort and sophistication. The chef's kitchen stands out with a massive quartz island, high-end stainless-steel appliances, and a walk-in pantry -- perfect for both entertaining and everyday living. The home backs to op
Great investment lot in Niklas Ridge, the hidden gem of Rio Rancho! Oversized .87 lot ready for a new custom home! Underground Gas and Electric. Wells and septic in the area. Owner financing available. Do not miss your chance at a great lot! Buyer to verify cost and location of all utilities prior to closing.
Welcome to this spacious 5 bedroom home in desirable Cleveland Heights! Built in 2021, popular well designed floorplan including primary suite + additional bedroom on main level, beautiful contemporary tile. Open concept. Sleek, gleaming kitchen with large granite island perfect for entertaining. Upgraded high end stainless steel appliances built-in ovens, & range hood with tile backsplash and pantry. The primary suite located downstairs is private & the spa like master bath with double sinks, huge shower & a large walk-in closet. Flexible loft space upstairs provides multi use of space. It can be a an office, entertainment area, limitless uses. Enjoy your beautiful low maintenance backyard with turf, covered patio with stunning Sandia Mountain view and no neighbors behind you!
$25,000 in seller credits available! Unmatched luxury in this breathtaking custom residence by master builder Candelaria Homes. Situated on a private 1-acre lot with commanding mountain views. Elite Ron Montoya Designed floorplan for sophisticated living. Open layout boasts dramatic ceilings, designer tile, exquisite lighting and seamless indoor/outdoor flow for refined entertaining. The chef's kitchen showcases premium appliances, a butlers pantry, sleek counters, and custom cabinetry. Indulge in the lavish primary suite with spa-style bath, soaking tub, walk-in shower, and dual vanities. Phenomenal theatre room for maximum enjoyment. The expansive backyard is a blank canvas for your dream oasis framed by iconic New Mexico beauty. You deserve this luxurious home, it's a lifestyle!
Nice 1/2-acre lot in Unit 12 of Rio Rancho Estates, North Hills and Cielo Grande. Conveniently located near utilities and offering beautiful views. Ideal site for a custom build. Several homes are already up on the next street to the east. Buyer to verify availability of utilities and perform their own due diligence. Contiguous lots 1 (MLS #1094192), 3 (MLS #1094196) and 4 (MLS # 1094198) are also available. Seller is willing to consider package deals.
Nice 1/2-acre lot in Unit 12 of Rio Rancho Estates, North Hills and Cielo Grande. Conveniently located near utilities and offering beautiful views. Ideal site for a custom build. Buyer to verify availability of utilities and perform their own due diligence. Contiguous lots 1 (MLS #1094192), 2 (MLS #1094194) and 4 (MLS # 1094198) are also available. Seller is willing to consider package deals.
Nice 1/2-acre lot in Unit 12 of Rio Rancho Estates, North Hills and Cielo Grande. Conveniently located near utilities and offering beautiful views. Ideal site for a custom build. Buyer to verify availability of utilities and perform their own due diligence. Contiguous lots 1 (MLS #1094192), 2 (MLS #1094194) and 3 (MLS # 1094196) are also available. Seller is willing to consider package deals.
Nice 1/2-acre corner lot in Unit 12 of Rio Rancho Estates, close to the North Hills and Cielo Grande. communities. Conveniently located near utilities and offering beautiful views. Ideal site for a custom build. Several homes are already up on the next street to the east. Buyer to verify availability of utilities and perform their own due diligence. Contiguous lots 2 (MLS #1094194), 3 (MLS #1094196) and 4 (MLS # 1094198) are also available. Seller is willing to consider package deals.
This better than new Copper plan includes an open floor plan with many owner upgrades. 3 Beds plus an office, walk-in pantry and a center island, open dining area and a generous great room. A covered patio for entertaining or just relaxing outside. The private owner's suite with large walk in closet and access to the back patio. You'll have no shortage of space for parking and storing your vehicles with a 2-car garage and an oversized RV garage. $35k upgraded large corner lot fully landscaped, hot tub, heated and cooled garage with Epoxy flooring, upgraded refrigerator, all window coverings. Across from neighborhood park. A master-planned community, indoor and outdoor pools, fitness center, parks, 2,200 acre preserve with hike/bike trails and mountain Views.
Tucked within Rio Rancho's Mariposa community, this 4-bedroom, 3.5-bath home is designed for easy living and smart comfort. Two of the bedrooms include full baths, with one on the main level and one upstairs, creating flexible space for guests or multi-generational living.Inside, custom shutters, warm light fixtures, and a fireplace bring character to the open layout. The kitchen features Corian countertops, a large pantry, cooktop, and refrigerator that will stay, along with the washer and dryer. High 10-foot ceilings, dual thermostats, and a finished garage add thoughtful touches throughout.The upstairs primary suite offers a peaceful retreat with its own balcony, soaker tub, and walk-in shower. Outside, a xeriscaped yard and covered patio make for low-maintenance outdoor
This stunning 2,452 sq. ft. two-story home offers 4 bedrooms and 3 baths, designed with an open-concept layout perfect for entertaining. Upstairs, a spacious loft provides the ideal spot for relaxing or game nights, while the large primary bedroom offers a true retreat. Step outside to a covered patio on a generous lot--perfect for outdoor living. Complete with Whirlpool stainless steel appliances and a smart home package, this home blends style, space, and modern convenience.** Home has just started Construction! Estimated completion: Feb 2026**
This spacious 5-bedroom, 3-bathroom home boasts 2,530 sq ft of living space. Enjoy stunning mountain views from the private balcony off the master suite. The large, updated backyard offers a perfect space for outdoor gatherings and relaxation. Inside, the open-concept layout features a bright, inviting living area ideal for family and entertaining. Garage is wired for 240V/EV Charging. Situated in the desirable Northern Meadows neighborhood, with nearby parks, shopping, and dining, this home combines modern comfort with exceptional views. Schedule a showing with your favorite Realtor today.
Come see this Beautiful Brand New Clayton Home that sits on one acre. Close to shopping and yet still feels like country living. In Rio Rancho City Limits and School District. Spectacular views of the Sandias from the back deck. Close to shopping and yet still feels like country living. This four bedroom, three bath home has an open floor plan, nice kitchen, large island with seating, dining area, two living rooms, large primary bath, double sinks in vanity, lots of closet space, solar ready, large laundry room with built in coat rack with storage cubes. Large back deck to enjoy the scenery! All this plus a two car garage. Home is on a permanent foundation and qualifies for FHA, VA & Conventional.
$25000 Seller credit available with acceptable offer. Experience elevated living with over 3,000 sq ft of refined, custom-designed luxury by FM Design, constructed by master builder Candelaria Homes. This exceptional 4-bed, 3-bath residence showcases a flawless floor plan, premium finishes, and captivating architectural design. The opulent owner's suite offers a spa-inspired retreat with dual vanities and expansive his-and-hers closets. Impressive volume ceilings and sophisticated details create a setting of timeless elegance. This residence is more than a home--it's a statement of prestige, comfort, and unrivaled lifestyle.
Discover your peaceful retreat on this generous half-acre parcel situated in northern Rio Rancho, NM. The land is predominantly flat, offering an uncomplicated build site and a blank canvas for your vision. The parcel sits beneath wide-open skies and is framed by distant mountain views. According to the City of Rio Rancho water main map, the city water line is approximately half a mile north. The availability and distance of all utilities should be confirmed with the City of Rio Rancho.
PAID OFF PID! Beautiful home situated on a spacious corner lot that sits higher than neighbors for added privacy. Step inside to tall ceilings, abundant natural light, and stunning Sandia views. The owner's suite features elegant trey ceilings, his and hers closets, and a walk-in shower. Enjoy a bonus office, large loft, and extra storage under the stairs. BRAND NEW carpet downstairs and a laundry room with utility sink add convenience. The landscaped backyard offers a dog run, water feature, and pergola--perfect for relaxing or entertaining. In a great location near shopping, top-rated schools, and hospital!
Stunning 2020 Hakes Brothers home with incredible Sandia Mountain views! Built with over $140K in additional upgrades and maintained with meticulous care, it blends modern style with everyday comfort. The open living room is bright and spacious with accent beams, and the kitchen stands out with upgraded cabinetry, quartz counters, and stainless appliances. A smart layout offers generous gathering spaces and quiet retreats for work, guests, or downtime. Front and back yards are beautifully landscaped for easy upkeep and year-round enjoyment. Durable tile roof, efficient solar panels, and quality construction provide efficiency, longevity, and peace of mind. Move-in ready and kept with pride, this home feelsspacious, balanced, and purposefully designed.
Investor or future user opportunity! Package includes 17 C-2 zoned lots on the south side of Paseo del Volcan NE near the proposed Loma Colorado NE intersection (PDV road cut in place). Prime location between City Center, Events Center, UNM Medical Center, and Cleveland High. Development expanding from the south as well with Lowe's, Rio Rancho Middle School, Broadmoor Heights, and High Range subdivisions nearby. City water available on 28th St. Sewer main about 3/10th of a mile away. Area is underserved, ideal for future retail, office, or mixed-use. Get positioned now for mid-term upside!

Daria Derebera
Real Estate Broker in Albuquerque, NM
Neighborhoods Served by V. Sue Cleveland High School
- Rio Rancho Estates Homes for Sale - 62 Listings
- Estrella At High Range Homes for Sale - 12 Listings
- Broadmoor Heights Homes for Sale - 8 Listings
- Seasons At Monarch- Mariposa Homes for Sale - 8 Listings
- Scottish Isle Homes for Sale - 7 Listings
- Niklas Ridge Homes for Sale - 7 Listings
- Stonegate Homes for Sale - 6 Listings
- Lomas Encantadas Homes for Sale - 5 Listings
- Broadmoor Heights Pointe Homes for Sale - 4 Listings
- Mariposa Homes for Sale - 4 Listings
Nearby Schools
Elementary Schools:
Cielo Azul, Enchanted Hills, Colinas Del Norte, Vista Grande
Middle Schools:
 Some of the information contained herein has been provided by SWMLS, Inc. This information is from sources deemed reliable but not guaranteed by SWMLS, Inc. The information is for consumers’ personal, non-commerical use and may not be used for any purpose other than identifying properties which consumers may be interested in purchasing.
Some of the information contained herein has been provided by SWMLS, Inc. This information is from sources deemed reliable but not guaranteed by SWMLS, Inc. The information is for consumers’ personal, non-commerical use and may not be used for any purpose other than identifying properties which consumers may be interested in purchasing.

