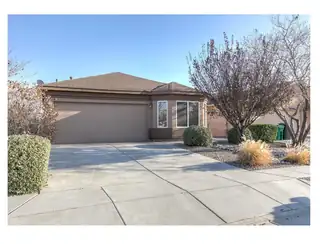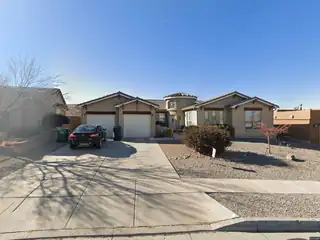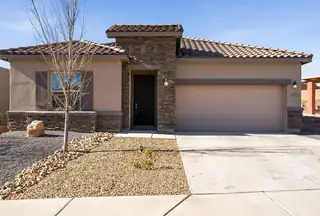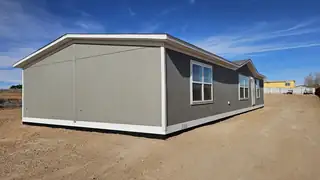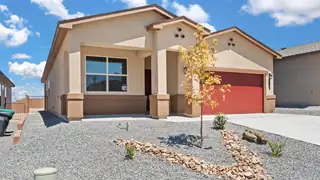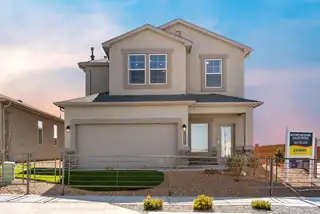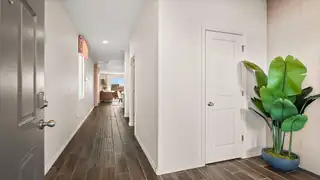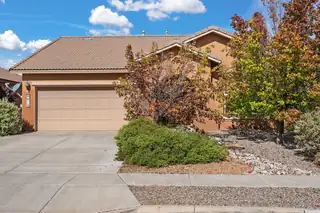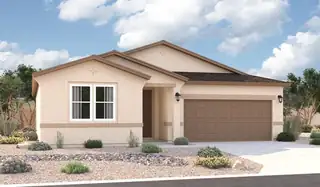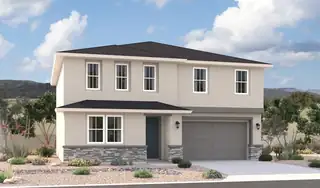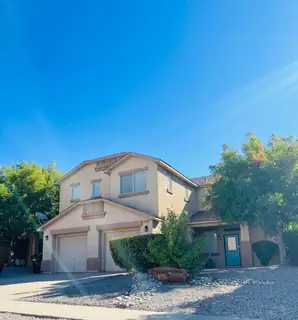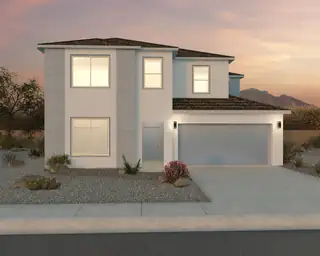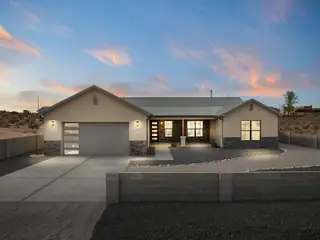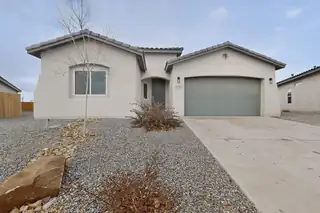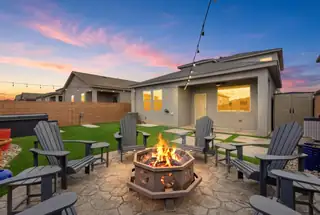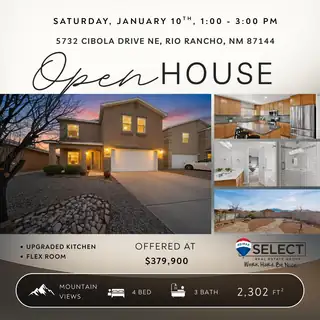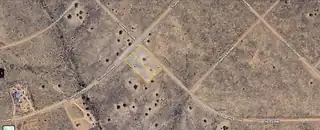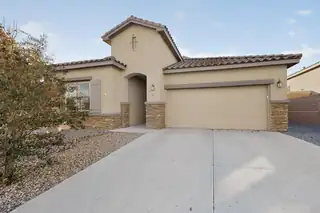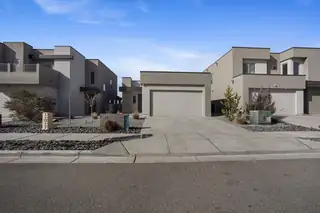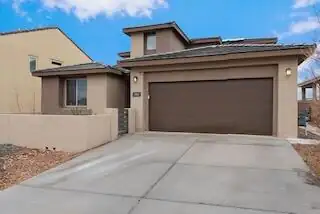V. Sue Cleveland High School - Homes for Sale
There are currently 158 MLS listings for Houses for sale and 62 Land Lots for sale in V. Sue Cleveland High School, Rio Rancho.
Click on any listing to view photos, property details, virtual tours, and an interactive map.
Want to refine your search? Use our Advanced Home Search to filter real estate by price, bedrooms, features, and more.
Don't miss this incredible opportunity to own beautiful land and build your dream home! Lot has stunning views of the Sandia Mountains and the bosque. Conveniently located in the heart of Rio Rancho, Unit 17, just off Idalia, Property is surrounded by gorgeous custom homes in a highly desirable area. Gas and electric are available in the street. A well will need to be drilled. There are two other 1/2 acre lots available adjacent to this lot. Lot may be purchased individually or as a package, providing flexibility for builders or investors. See MLS #s 1097001 (ALL THREE), 1097000 (LOT 17), and 1096999 (LOT 16) for individual lot details.
Beautifully maintained and fully updated 3-bedroom, 2-bath home offering true pride of ownership throughout. This move-in-ready property features a functional, well-designed layout with comfortable living spaces and thoughtful updates that make daily living easy and enjoyable. The home has been consistently cared for and it shows in every room. The kitchen offers great workspace and flows nicely into the main living area, making it perfect for both everyday living and entertaining. The primary bedroom includes a private bath, while the additional bedrooms are well sized and versatile. The exterior is just as well kept, offering a clean, inviting look and low-maintenance outdoor space. An excellent opportunity for first-time buyers or anyone looking for a solid, well-cared-for home.
Priced to sell with generous buyer allowance for new flooring, paint, down payment assistance OR take it off the price and purchase AS IS. Long time rental. Popular single-story floorplan with 4/bedrooms, 2.75/bathrooms, 2 car garage.2 living/ 2 dining areas, refrigerated air, central forced heat. Don't miss this opportunity. Closing subject to tenants rights. Popular School District.
Beautiful home with views. Home offers Open floor Plan High Ceilings, Gorgeous Kitchen with upgraded stainless steel appliances, granite countertops and large island with breakfast bar. Modern finishes throughout. Three bedrooms with the Primary suite includes a walk-in closet, and additional good size bedrooms separate for privacy, Home offers additional Office space.Schedule a showing today!
Welcome to this brand-new manufactured home on a permanent foundation situated on a generous 1/3-acre lot. This property offers modern comfort with city water, refrigerated air conditioning, and a well-designed floor plan ideal for everyday living. The 2-car garage provides ample space for parking, storage, or a workshop. Enjoy the benefits of new construction, low-maintenance living, and room to spread out on a spacious lot. A great opportunity to own a new home with land, modern features, and lasting value--schedule your showing today. ***estimated completion is Mid to Late March***
Single-story new construction home by D.R. Horton in the Vista Grande Community of Rio Rancho, offering 1,716 sqft with 3 bed and 2 baths. Open concept living, dining, and kitchen layout with modern finishes and functional design. Private primary suite with en-suite bath and generous closet space. Includes energy-efficient features, Smart Home package, and builder warranties. ** Estimated Home Completion: April 2026**
Welcome to our beautiful ''Savannah'' floor plan in the brand-new, master-planned Stonegate community! This spacious four-bedroom home features an open layout perfect for entertaining or spending quality time with family. It also offers a large loft, ideal for a children's game room or a home office. Our master-planned community includes parks and family-friendly amenities, making it easy to enjoy the outdoors and connect with neighbors. Additionally, with convenient access to top-rated schools, shopping, dining, and entertainment, everything you need is just around the corner! Ask me about our current incentives!
Welcome to our Beautiful ''Stella'' Floorplan in the brand new master-planned community Stonegate! This spacious 3 bedroom Plus Loft home showcases an open layout perfect for entertaining, or just hanging out with the family! This home is situated on a large culd-e-sac lot with lots of space to relax in your walled back yard! Our master planned community will offer parks, family friendly amenities making it easy to enjoy the outdoors and connect with neighbors. Plus with easy access to top rated schools, shopping, dining, and entertainment, everything you need is just around the corner! Ask me about our current incentives!!!!
Located in one of Rio Rancho's fastest-growing areas, this inviting home offers the perfect mix of comfort and convenience. Enjoy a bright, open layout with spacious living areas, a modern kitchen with plenty of counter space, and a private backyard ideal for relaxing or entertaining. Just a few minutes from Plaza @ Enchanted Hills, restaurants, shopping, and community amenities are at your doorstep. Experience the charm of established living paired with the excitement of growth--just minutes from everything Rio Rancho has to offer.
The Alexandrite plan offers many spacious living areas. A charming covered entry leads past a secluded bedroom and a laundry into an open floor plan, featuring a kitchen with a center island, a dining area, and a great room with center-meet doors overlooking a covered patio. An adjacent primary suite includes a generous walk-in closet and a private bathroom. You'll also appreciate another full bath and two additional bedrooms. Our designer-curated fixtures and finishes are sure to impress.
An inviting covered entry welcomes guests to the inspired Tourmaline plan. The main floor showcases an open layout with a bedroom, a bathroom, a great room, a dining area, and a well-appointed kitchen featuring a large island and center-meet doors leading onto a covered patio. An impressive second-floor primary suite boasts an expansive walk-in closet and a private bath. This level also offers a loft, a laundry, a shared bath, and two additional bedrooms. Designer-curated fixtures and finishes round out this plan.
Back on Market Priced to SELL. Buyer's financing fell though. Spectacular family home featuring an outstanding kitchen with upgraded appliances, elegant cabinet moulding, and solid-surface countertops. The magnificent great room shines with natural light and soaring ceilings, while the large dining and formal living rooms offer plenty of space for entertaining. A versatile office/library/den conveniently downstairs. Upstairs, discover four spacious bedrooms and an oversized LOFT/Homework Area. Primary suite offers comfort and room to retreat.Fully landscaped front and back yards, complete with an extended patio. Recent updates include: Bosch dishwasher (2022),water heater(2020),Lennox HVAC (2023), Goodman HVAC (2025) providing peace of mind and efficiency.
5 bedrooms and 5 full bathrooms perfect for multi-generational living or those who simply want room to spread out. This thoughtfully designed home features a primary suite on the main level, creating a private retreat complete with a massive walk-in closet. The heart of the home is a beautifully positioned kitchen that opens seamlessly to a huge living room and dining area, ideal for gatherings of any size. A large, oversized countertop with a centrally located sink anchors the space, offering both style and functionality for entertaining, meal prep, and everyday use. A huge loft space provides additional flexibility for a second living area, media room, or shared family space. Multiple bedrooms and baths through the home including a guest suite upstairs so everyone has their own space.
Great custom home lot! Close to Shining Stars Preschool. Custom homes nearby. Do not miss this chance at a great lot! Buyer to verify cost and location of all utilities prior to closing.
Welcome to your ideal home, where modern design meets everyday convenience located near schools, parks, restaurants, and shopping! This beautifully crafted property features stunning mountain views right from the front yard, creating the perfect backdrop for daily sunsets and peaceful mornings. The spacious open floor plan boasts a chef's kitchen with custom cabinetry, a statement island, and designer tile work. Cozy up by the stone fireplace in the inviting living room or retreat to the luxurious primary suite with a spa-inspired bathroom. Situated on a large, fully fenced lot with plenty of space to make your own, this home offers both privacy and breathtaking natural beauty. Experience refined living with all the comforts of a new, thoughtfully designed build and unforgettable views!
Looking for a newer home without the wait? This move-in-ready 2022 Abrazo Home is located in the desirable Solcito neighborhood of Rio Rancho, close to shopping and restaurants. Featuring refrigerated air, the home includes window coverings, all appliances, a covered rear patio, and full landscaping. The gorgeous kitchen opens to a spacious great room with dining and patio access--perfect for everyday living and entertaining. A third bedroom or front office offers flexible space. Situated on a large lot, this home is ready for you to move in and enjoy!
MOVE IN READY! Perfectly situated near I-25, shopping centers, and schools, this welcoming two-story home offers the ideal setting for comfortable family living with stunning Sandia Mountain views. Featuring 4 bedrooms and 2.5 baths, this well-maintained home showcases a fully upgraded kitchen with new cabinets, granite countertops, a center island, and all kitchen appliances conveying. The spacious dining room flows seamlessly into the living room, while the entry flex room is perfect for a home office, piano room, or play space.Upstairs, the primary suite enjoys beautiful mountain views, a double-sink vanity, relaxing garden tub, and a fully remodeled walk-in shower, along with a walk-in closet. Additional bedrooms are generously sized. Freshly painted in neutral custom colors,
Beautiful Brand New Clayton Home will be ready June of 2026 home will sit on one acre. Close to shopping and yet still feels like country living. In the county but still in Rio Rancho School District. This four bedroom, three bath home has an open floor plan, nice kitchen, large island with seating, dining area, two living rooms, large primary bath, double sinks in vanity, lots of closet space, solar ready, large laundry room with built in coat rack with storage cubes. Large back deck to enjoy the scenery! All this plus a two car garage. Inside of Rio Rancho City Limits. Home is on a permanent foundation and qualifies for FHA, VA & Conventional.
Where Triumph and Prosperity intersect! Priced to Sell! Affordable acre parcel (two side by side half acre lots) in northwest Rio Rancho. Use for recreation - camp, stargaze, ATV, motorcycle or mountain bike base or off grid living. The land part of Land of Enchantment!
Welcome to this well maintained Ann Model by Abrazo Homes, in the highy desirable Mariposa neighborhood. This thoughtfully designed home features 2 bedrooms plus a flexible room that can serve as a third bedroom, home office, or den - adaptable to suit your lifestyle. The spacious great room seamlessly flows into the open kitchen and dining area, creating an ideal space for entertaining. The kitchen is beautifully appointed with solid surface countertops, a pantry, and stainless steel appliances, offering both style and functionality. Step outside to enjoy the fully landscaped, low-maintenance backyard, complete with a tranquil water feature and covered patio. HOA includes an indoor/outdoor pool, state -of-the-art-gym, parks, open space and scenic walking trails.
BETTER THAN NEW! Pristine condition and loaded to the hilt with luxury and style! The foyer welcomes you with graceful arches and raised ceilings that lead to an expansive living/dining area with a show stopping fireplace, tray ceiling, and large windows that take in the beautifully terraced backyard. Exquisite gourmet kitchen opens to the living and dining areas and includes a large pantry, stainless steel appliances, and a generous island for entertaining with ease. Secondary bedrooms and flex room are in the front of the home creating separation from the private primary suite. This parade of Homes WINNING floor plan is both practical and luxurious! Outside enjoy the easy care landscape complete with turf, colorful perennial plantings, AND a gas fire pit for those cool evenings.
Don't miss this Mariposa Stunner with owned solar on a beautifully landscaped .43-acre lot, offering the perfect floorplan and a setting so peaceful, you could hear a pin drop. Featuring two primary BR's, including a main-level 20' x 14' PBR with a spacious walk-in closet and adjacent service room designed for everyday convenience. Upstairs, you'll find a generous-sized loft, additional bedrooms, and two full baths. This home is packed with luxury finishes: granite countertops throughout, wood-look tile flooring in all main areas, built-in stainless steel appliances with a 36'' gas cooktop, and a stylish kitchen island. The living area showcases a fireplace with stylish cultured stone, complemented by two-tone interior paint thruout, large baseboards, 8' interior doors, coffered ceilings,
Beautifully maintained single-level home built in 2020, offering a modern layout and an easy, comfortable lifestyle. Tucked on a quiet cul-de-sac, this home features a bright, open floor plan with clean lines, quality finishes, and abundant natural light. The spacious living area flows seamlessly into a contemporary kitchen designed for everyday living and casual entertaining, with generous counter space and an adjacent dining area that opens to the backyard. The primary suite is thoughtfully separated for privacy and includes a walk-in closet and a well-appointed shower. Comfortable bedrooms and easy maintenance landcaping complete the package. A move-in-ready home with timeless appeal in a desirable setting -- don't wait to calll on this one!
Welcome to this beautifully appointed 4-bedroom, 4-bath residence nestled within a private gated enclave of the sought-after Mariposa community, where comfort, flexibility, and scenic surroundings come together effortlessly.Thoughtfully designed for multi-generational living or hosting with ease, the home features two spacious owner's suites--one conveniently located on the main level and another upstairs--each offering privacy and a serene retreat. Two additional bedrooms and well-appointed baths provide ample space for family or guests.Gorgeous dream kitchen with a huge granite island, soft close doors and slide out cabinet shelves stainless steel appliances include double oven and 5 burner gas cooktop The versatile floor plan includes two distinct living areas, perfect for both

Daria Derebera
Real Estate Broker in Albuquerque, NM
Neighborhoods Served by V. Sue Cleveland High School
- Rio Rancho Estates Homes for Sale - 62 Listings
- Estrella At High Range Homes for Sale - 12 Listings
- Broadmoor Heights Homes for Sale - 8 Listings
- Seasons At Monarch- Mariposa Homes for Sale - 8 Listings
- Scottish Isle Homes for Sale - 7 Listings
- Niklas Ridge Homes for Sale - 7 Listings
- Stonegate Homes for Sale - 6 Listings
- Lomas Encantadas Homes for Sale - 5 Listings
- Broadmoor Heights Pointe Homes for Sale - 4 Listings
- Mariposa Homes for Sale - 4 Listings
Nearby Schools
Elementary Schools:
Cielo Azul, Enchanted Hills, Colinas Del Norte, Vista Grande
Middle Schools:
 Some of the information contained herein has been provided by SWMLS, Inc. This information is from sources deemed reliable but not guaranteed by SWMLS, Inc. The information is for consumers’ personal, non-commerical use and may not be used for any purpose other than identifying properties which consumers may be interested in purchasing.
Some of the information contained herein has been provided by SWMLS, Inc. This information is from sources deemed reliable but not guaranteed by SWMLS, Inc. The information is for consumers’ personal, non-commerical use and may not be used for any purpose other than identifying properties which consumers may be interested in purchasing.


