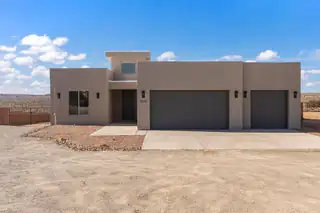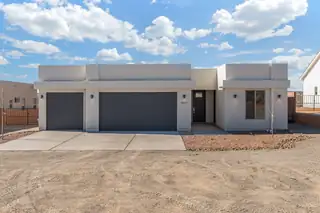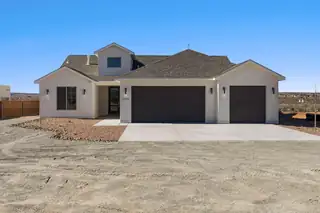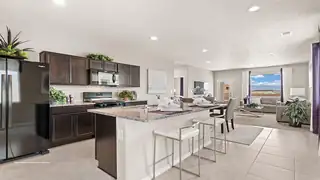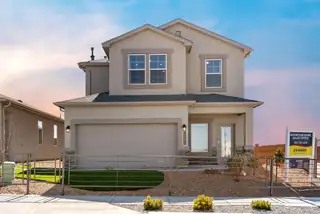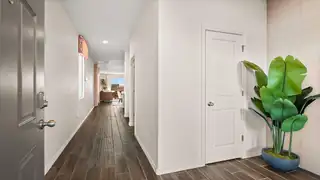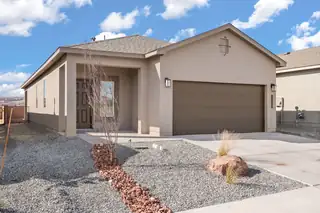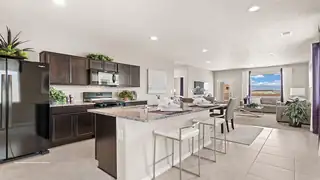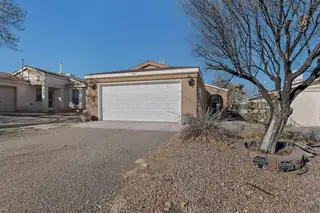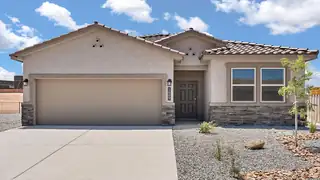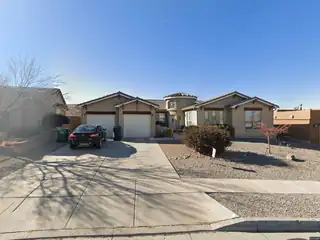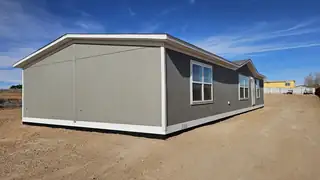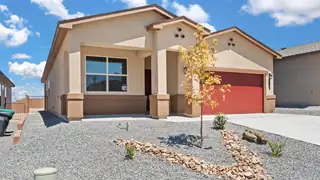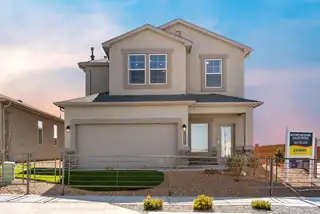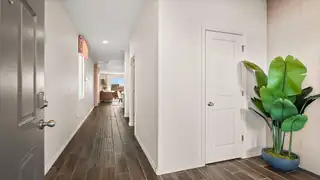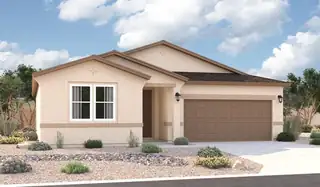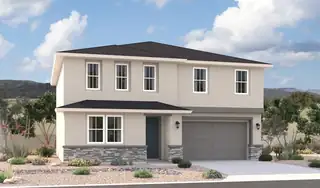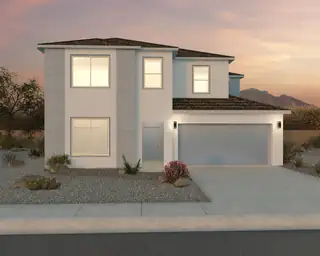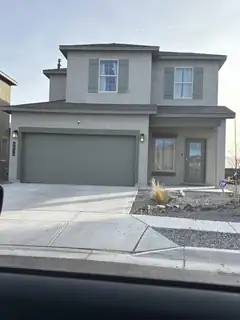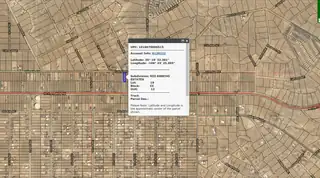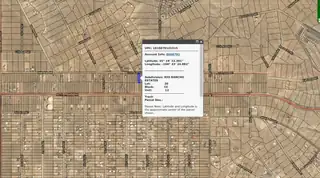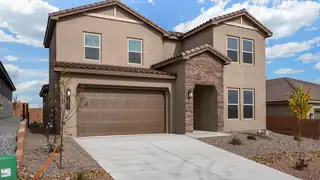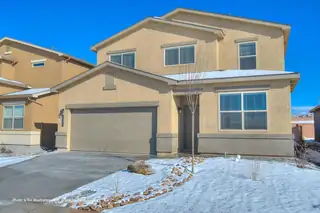Colinas Del Norte Elementary School - Homes for Sale
There are currently 50 MLS listings for Houses for sale and 14 Land Lots for sale in Colinas Del Norte Elementary School, Rio Rancho.
Click on any listing to view photos, property details, virtual tours, and an interactive map.
Want to refine your search? Use our Advanced Home Search to filter real estate by price, bedrooms, features, and more.
Stunning new construction built by Fellowship Homes! Situated on a 1/2-acre lot, this floor plan offers 4 bedrooms, 2.5 bathrooms, and a finished 3-car garage with backyard access. Designed with luxury in mind, the home showcases tall ceilings, hand-troweled wall texture, luxury vinyl plank flooring, solid wood cabinetry, and solid-surface countertops. The open layout brings in abundant natural light and creates a seamless connection between indoor and outdoor spaces, an entertainer's dream. The primary suite features a large walk-in closet with direct laundry access and a spa-like bathroom with dual sinks, beautiful finishes, and an oversized walk-in shower. No HOA or PID with all city utility connections. Schedule your tour today!
Fellowship Homes' newest single-level residence showcases a private in-law suite, located in Rio Rancho. This well-designed plan offers 4 bedrooms, including an attached in-law quarters with its own exterior entrance, along with 3 bathrooms and a finished 3 car garage, all on a 1/2-acre lot with backyard access. Luxury finishes elevate every space, featuring vinyl plank flooring, solid wood cabinetry, solid-surface countertops, hand-troweled wall texture, and more. Tall ceilings and abundant natural light bring warmth to the open layout, perfect for entertaining. The primary retreat includes dual sinks, a walk-in shower, and an oversized closet with direct laundry access. Secondary baths feature beautiful tile surrounds and dual vanities. No HOA or PID, all city utility connections.
New construction by Fellowship Homes on a spacious 1/2-acre lot with backyard access. This thoughtfully designed home features 4 bedrooms, 2.5 bathrooms, and a fully finished 3-car garage. Step inside and experience elevated designer features like tall ceilings, smooth hand-troweled walls, luxury vinyl plank flooring, solid wood cabinets, and durable solid-surface countertops & more. The bright, open layout enhances the sense of space and invites natural light throughout, offering an effortless blend of comfort and style. The primary suite serves as a private retreat with an oversized walk-in closet connected directly to the laundry room, plus a spa-inspired bathroom with dual vanities and a gorgeous walk-in shower. No HOA or PID, all city utility connections. Schedule your tour today!
Welcome to Stonegate! We are thrilled to introduce you to the beautiful ''Sierra'' floorplan by D.R. Horton. This single-story 1,519 sq. ft. residence boasts 3 bedrooms, 2 baths, and a kitchen equipped with spacious granite countertops, Whirlpool(r) appliances, decorative tile backsplash, and a walk-in pantry. The primary bedroom features a walk-in closet and a large walk-in shower, while bedrooms 2 and 3 are conveniently located on the other side of the home. Additionally, the Sierra offers a covered patio, a 2-car garage, and comes with our HOME IS CONNECTED smart-home package, including Amazon Voice control, Front Doorbell, Front Door Deadbolt keyless entry Lock, Smart Home Hub, Smart switch Light Switch, and more. Don't forget to ask about our current incentives!
Welcome to our beautiful ''Savannah'' floor plan in the brand-new, master-planned Stonegate community! This spacious four-bedroom home features an open layout perfect for entertaining or spending quality time with family. It also offers a large loft, ideal for a children's game room or a home office. Our master-planned community includes parks and family-friendly amenities, making it easy to enjoy the outdoors and connect with neighbors. Additionally, with convenient access to top-rated schools, shopping, dining, and entertainment, everything you need is just around the corner! Ask me about our current incentives!
Welcome to our Beautiful ''Stella'' Floorplan in the brand new master-planned community Stonegate! This spacious 4 bedroom home showcases an open layout perfect for entertaining, or just hanging out with the family! Our master planned community will offer parks, family friendly amenities making it easy to enjoy the outdoors and connect with neighbors. Plus with easy access to top rated schools, shopping, dining, and entertainment, everything you need is just around the corner! Ask me about our current incentives!!!!
Welcome to this elegantly designed 1,420 sq ft home by D.R. Horton, which perfectly blends style, comfort, and modern amenities. This home features a thoughtfully designed floor plan with separate living and dining areas, making it ideal for both relaxation and entertaining. The kitchen stands out with its stylish pendant lighting, while the open-concept layout ensures a smooth transition between spaces. Enjoy the convenience of a spacious walk-in closet in the primary bedroom, providing ample storage. The generously sized bedrooms offer comfort and privacy for the entire family. The smart home package adds an extra layer of convenience, allowing you to control essential features remotely.
Welcome to Stonegate! We are thrilled to introduce you to the beautiful ''Sierra'' floorplan by D.R. Horton. This single-story 1,519 sq. ft. residence boasts 3 bedrooms, 2 baths, and a kitchen equipped with spacious granite countertops, Whirlpool(r) appliances, decorative tile backsplash, and a walk-in pantry. The primary bedroom features a walk-in closet and a large walk-in shower, while bedrooms 2 and 3 are conveniently located on the other side of the home. Additionally, the Sierra offers a covered patio, a 2-car garage, and comes with our HOME IS CONNECTED smart-home package, including Amazon Voice control, Front Doorbell, Front Door Deadbolt keyless entry Lock, Smart Home Hub, Smart switch Light Switch, and more. Don't forget to ask about our current incentives!
Check out this welcoming home in the North Hills Community. The interior is light and bright, the refrigerator, microwave, washer and dryer convey as is. The front landscaping is maintained by the association. It's conveniently located near the Rio Rancho Events Center and CNM, Rio Rancho campus, as well as UNM Regional Medical Center. It boasts an efficient and practical floorplan w/3 bedrooms, 2 bathrooms and 2 car garage. Luxury Vinyl Tile flooring throughout the interior. Recent energy efficient windows. Backyard is well sized for patio furniture and out door entertaining. All polybutylene has been removed and replaced. The roof, and stucco were done in 2019.There's also a leased solar system that can be assumed. Additional features include updated lighting & a smart garage door
Welcome to the Gabrielle. This 4 bed/ 2bath home is thoughtfully designed with an open concept layout that connects the kitchen, dining and living areas; ideal for both everyday living and entertaining. Built with today's lifestyle in mind, this new construction home offers energy efficient features, contemporary finishes, and a functional floor plan.
Priced to sell with generous buyer allowance for new flooring, paint, down payment assistance OR take it off the price and purchase AS IS. Long time rental. Popular single-story floorplan with 4/bedrooms, 2.75/bathrooms, 2 car garage.2 living/ 2 dining areas, refrigerated air, central forced heat. Don't miss this opportunity. Closing subject to tenants rights. Popular School District.
Welcome to this brand-new manufactured home on a permanent foundation situated on a generous 1/3-acre lot. This property offers modern comfort with city water, refrigerated air conditioning, and a well-designed floor plan ideal for everyday living. The 2-car garage provides ample space for parking, storage, or a workshop. Enjoy the benefits of new construction, low-maintenance living, and room to spread out on a spacious lot. A great opportunity to own a new home with land, modern features, and lasting value--schedule your showing today. ***estimated completion is Mid to Late March***
Single-story new construction home by D.R. Horton in the Vista Grande Community of Rio Rancho, offering 1,716 sqft with 3 bed and 2 baths. Open concept living, dining, and kitchen layout with modern finishes and functional design. Private primary suite with en-suite bath and generous closet space. Includes energy-efficient features, Smart Home package, and builder warranties. ** Estimated Home Completion: April 2026**
Welcome to our beautiful ''Savannah'' floor plan in the brand-new, master-planned Stonegate community! This spacious four-bedroom home features an open layout perfect for entertaining or spending quality time with family. It also offers a large loft, ideal for a children's game room or a home office. Our master-planned community includes parks and family-friendly amenities, making it easy to enjoy the outdoors and connect with neighbors. Additionally, with convenient access to top-rated schools, shopping, dining, and entertainment, everything you need is just around the corner! Ask me about our current incentives!
Welcome to our Beautiful ''Stella'' Floorplan in the brand new master-planned community Stonegate! This spacious 3 bedroom Plus Loft home showcases an open layout perfect for entertaining, or just hanging out with the family! This home is situated on a large culd-e-sac lot with lots of space to relax in your walled back yard! Our master planned community will offer parks, family friendly amenities making it easy to enjoy the outdoors and connect with neighbors. Plus with easy access to top rated schools, shopping, dining, and entertainment, everything you need is just around the corner! Ask me about our current incentives!!!!
The Alexandrite plan offers many spacious living areas. A charming covered entry leads past a secluded bedroom and a laundry into an open floor plan, featuring a kitchen with a center island, a dining area, and a great room with center-meet doors overlooking a covered patio. An adjacent primary suite includes a generous walk-in closet and a private bathroom. You'll also appreciate another full bath and two additional bedrooms. Our designer-curated fixtures and finishes are sure to impress.
An inviting covered entry welcomes guests to the inspired Tourmaline plan. The main floor showcases an open layout with a bedroom, a bathroom, a great room, a dining area, and a well-appointed kitchen featuring a large island and center-meet doors leading onto a covered patio. An impressive second-floor primary suite boasts an expansive walk-in closet and a private bath. This level also offers a loft, a laundry, a shared bath, and two additional bedrooms. Designer-curated fixtures and finishes round out this plan.
5 bedrooms and 5 full bathrooms perfect for multi-generational living or those who simply want room to spread out. This thoughtfully designed home features a primary suite on the main level, creating a private retreat complete with a massive walk-in closet. The heart of the home is a beautifully positioned kitchen that opens seamlessly to a huge living room and dining area, ideal for gatherings of any size. A large, oversized countertop with a centrally located sink anchors the space, offering both style and functionality for entertaining, meal prep, and everyday use. A huge loft space provides additional flexibility for a second living area, media room, or shared family space. Multiple bedrooms and baths through the home including a guest suite upstairs so everyone has their own space.
Beautiful Brand New Clayton Home will be ready June of 2026 home will sit on one acre. Close to shopping and yet still feels like country living. In the county but still in Rio Rancho School District. This four bedroom, three bath home has an open floor plan, nice kitchen, large island with seating, dining area, two living rooms, large primary bath, double sinks in vanity, lots of closet space, solar ready, large laundry room with built in coat rack with storage cubes. Large back deck to enjoy the scenery! All this plus a two car garage. Inside of Rio Rancho City Limits. Home is on a permanent foundation and qualifies for FHA, VA & Conventional.
This less-than-one-year-old home offers 4 bedrooms and 2.5 bathrooms with a modern, open layout. The kitchen features stainless steel appliances, all under warranty, and is filled with natural light from large windows throughout the home. Outside, enjoy a beautifully landscaped backyard with grass, an extended patio, and a full sprinkler and drip system. Mulch and brick accents are already in place for future planting or gardening. With no backyard neighbors and open space in front of the home, this property provides privacy, peaceful views, and a bright, airy feel.
Priced to sell! Amazing opportunity to own a piece of land ready for development. Conveniently located in the growing Rio Rancho Estates subdivision, with quick access to shops and services while still being in a quiet part of the city. Incredible views of the Sandia mountains and ranges in Sandoval County.
Priced to sell! Amazing opportunity to own a piece of land ready for development. Conveniently located in the growing Rio Rancho Estates subdivision, with quick access to shops and services while stills being in a quiet part of the city. Incredible views of the Sandia mountains and ranges in Sandoval County.
Discover the pinnacle of sophisticated living in this meticulously designed 2,602 sq. ft. home. Every detail has been curated to offer an unparalleled blend of comfort, style, and seamless indoor-outdoor living. An expansive floor plan effortlessly guides you from the living area to a gourmet kitchen built for entertaining. Featuring stunning waterfall countertops and elegant pendant lighting, this kitchen is equipped with a convenient pot filler over the range, making culinary endeavors a delight. The breathtaking 12-foot, 3-panel sliding glass door floods the living space with natural light and opens up completely to the professionally designed backyard. Step outside to a beautifully manicured yard with thoughtful backyard landscaping, perfect for relaxing or hosting gatherings.
Great build lot with in ground utilities. This lot is Shovel Ready! Do not miss your chance at a half acre custom build lot. Many homes under construction nearby. Call now for more information! Buyer to verify cost to connect to utilities.
Welcome to the Rio Grande, a beautifully designed 5 bedroom, 3.5 bath home in Vista Grande. This floor plan is perfect for households needing extra space, featuring a main-floor primary bedroom and an open living area. Enjoy a bright kitchen with quartz countertops, stainless appliances, and plenty of cabinet space. Upstairs offers 4 bedrooms and 2 full baths that gives everyone room to spread out. The loft adds flexibility for movie nights, a home office, or a kids' hangout. With energy efficient features, smart-home technology, and builder warranties, you'll enjoy comfort and confidence in your new home.

Daria Derebera
Real Estate Broker in Albuquerque, NM
Neighborhoods Served by Colinas Del Norte Elementary School
- Rio Rancho Estates Homes for Sale - 19 Listings
- Broadmoor Heights Homes for Sale - 8 Listings
- Scottish Isle Homes for Sale - 7 Listings
- Stonegate Homes for Sale - 6 Listings
- Los Pinons Homes for Sale - 1 Listing
- Vista Grande Homes for Sale - 1 Listing
- Stone Mountain Homes for Sale - 1 Listing
Nearby Schools
Elementary Schools:
E Stapleton, Cielo Azul, Enchanted Hills
Middle Schools:
Rio Rancho, Eagle Ridge, Rio Rancho Mid High
High Schools:
 Some of the information contained herein has been provided by SWMLS, Inc. This information is from sources deemed reliable but not guaranteed by SWMLS, Inc. The information is for consumers’ personal, non-commerical use and may not be used for any purpose other than identifying properties which consumers may be interested in purchasing.
Some of the information contained herein has been provided by SWMLS, Inc. This information is from sources deemed reliable but not guaranteed by SWMLS, Inc. The information is for consumers’ personal, non-commerical use and may not be used for any purpose other than identifying properties which consumers may be interested in purchasing.

