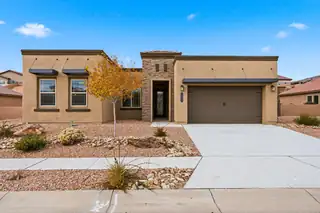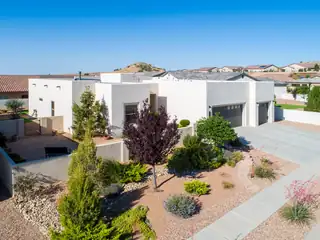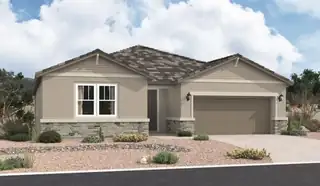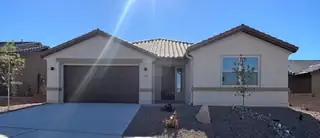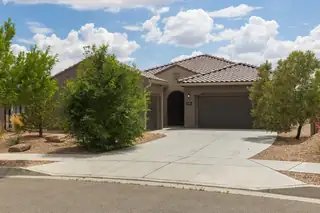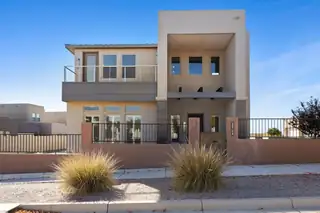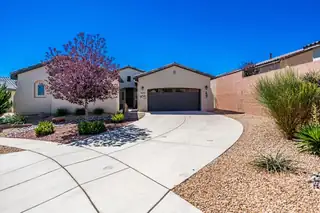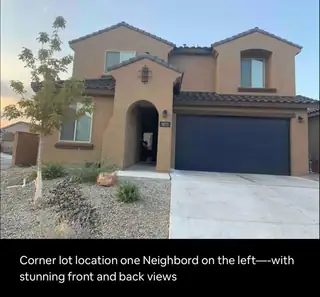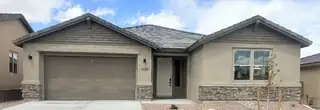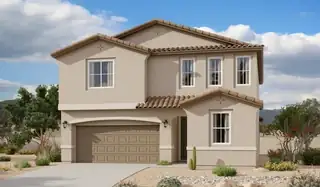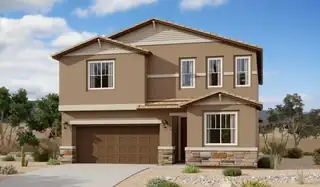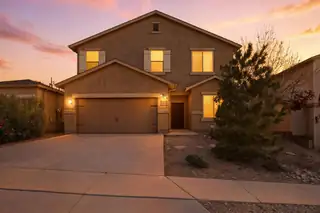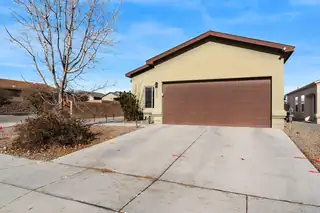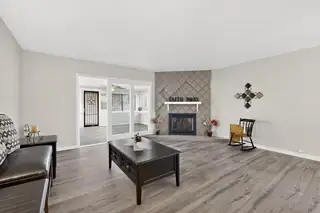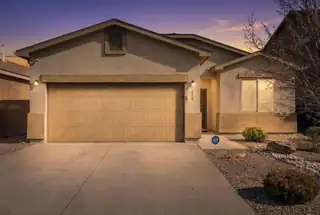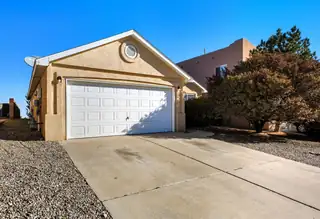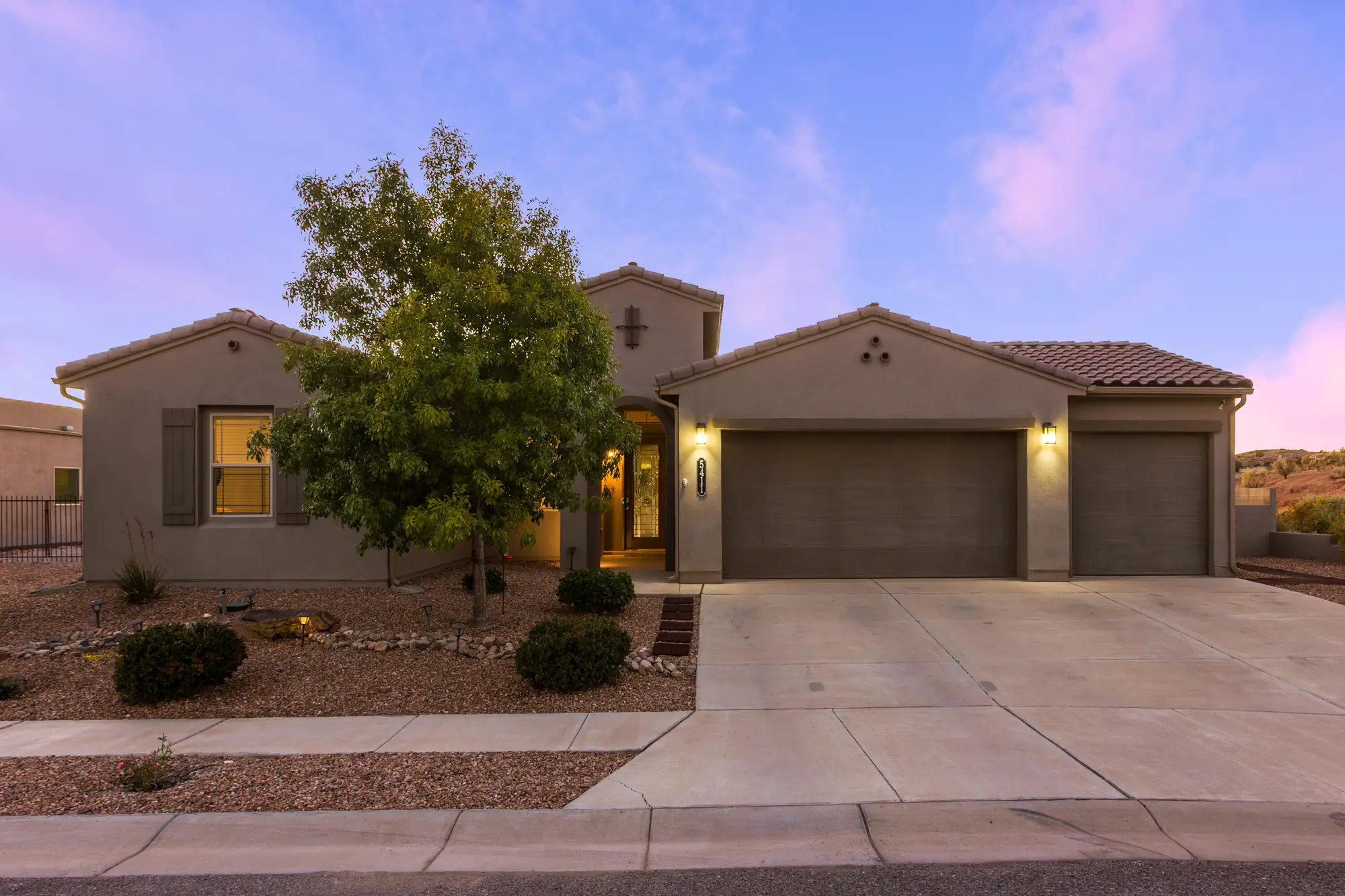

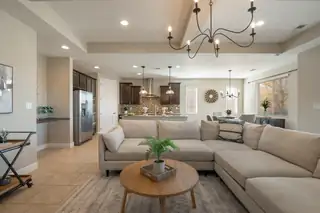
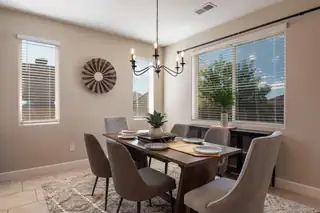
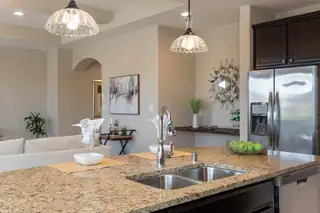
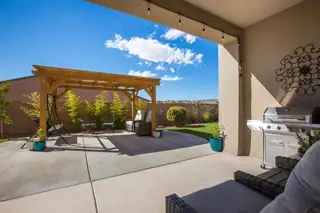
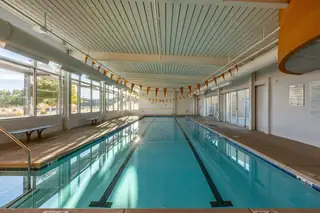
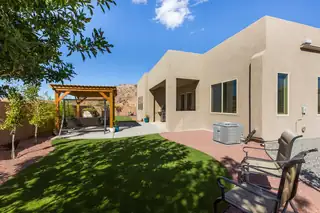
5411 Grays Peak Trail NE
Rio Rancho, NM 87144
About This Property
This warm, inviting home in beautiful Mariposa is located at the end of a cul-de-sac beside open space in a gated community. The open floorplan offers many options for families/guests. Spacious kitchen/dining/living area is a perfect gathering space, filled w/ natural light & offers generous counter space, gas stove, stainless appliances & walk-in pantry. Split floorplan provides privacy for large primary suite w/ double sinks, separate tub, walk-in shower & large walk-in closet w/ access to laundry room. Three additional bedrooms are each connected to a bathroom, including one Jack-n-Jill & one en suite. Beautiful office space is perfect for those who work from home. Gorgeous custom landscaped back yard w/ pergola & putting green perfect for relaxing outdoors. Three car garage.
Interior
Building And Construction
Exterior And Lot
Provisional
Area And Schools
Utilities
Location
Mortgage Calculator
Properties for Sale Similar to 5411 Grays Peak Trail NE, Rio Rancho, NM
New Homes for Sale in Albuquerque Area
View All Some of the information contained herein has been provided by SWMLS, Inc. This information is from sources deemed reliable but not guaranteed by SWMLS, Inc. The information is for consumers’ personal, non-commerical use and may not be used for any purpose other than identifying properties which consumers may be interested in purchasing.
Some of the information contained herein has been provided by SWMLS, Inc. This information is from sources deemed reliable but not guaranteed by SWMLS, Inc. The information is for consumers’ personal, non-commerical use and may not be used for any purpose other than identifying properties which consumers may be interested in purchasing.

Daria Derebera
Real Estate Broker in Albuquerque, NM

