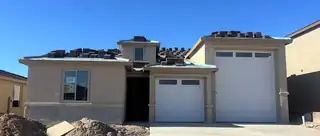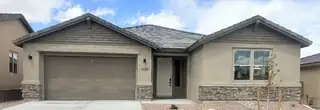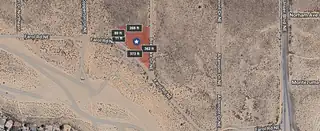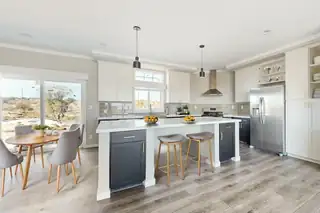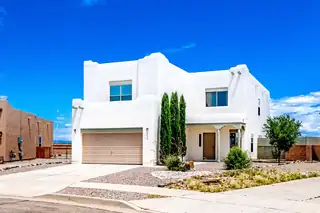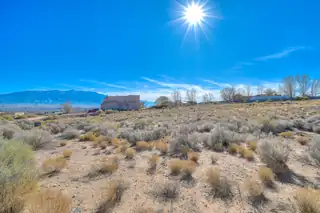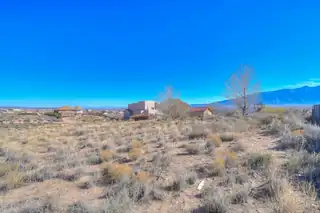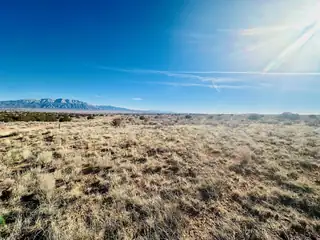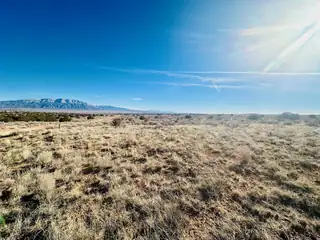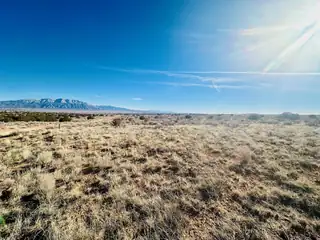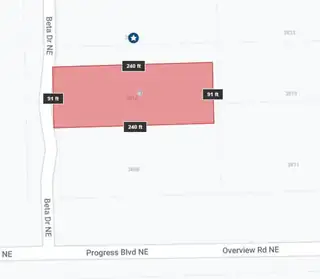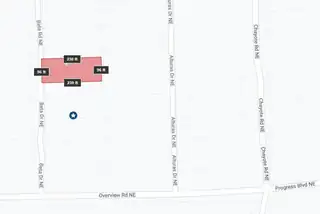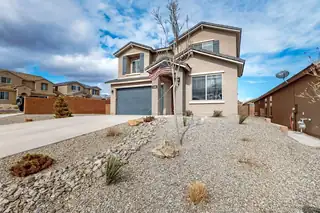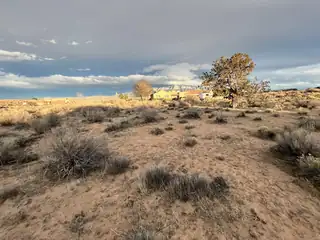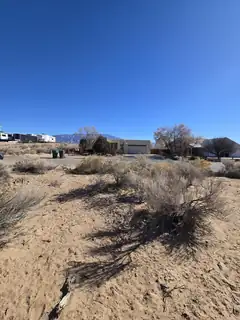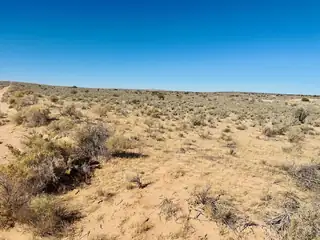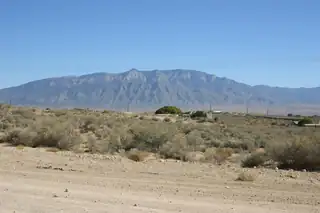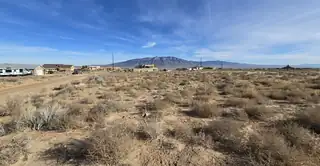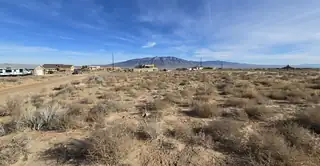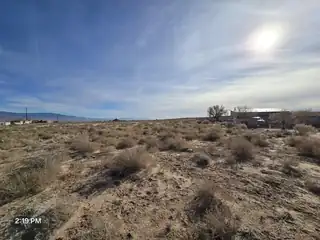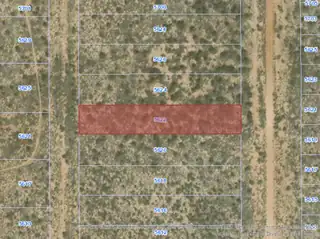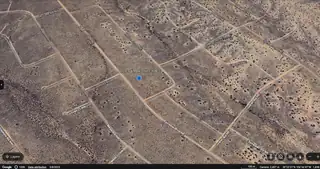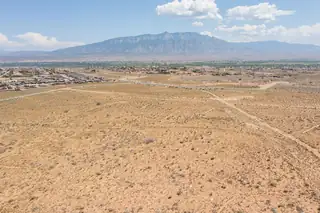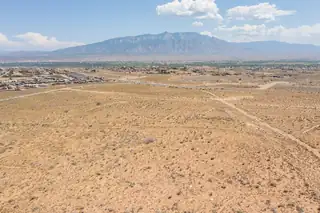V. Sue Cleveland High School - Homes for Sale
There are currently 193 MLS listings for Houses for sale and 67 Land Lots for sale in V. Sue Cleveland High School, Rio Rancho.
Click on any listing to view photos, property details, virtual tours, and an interactive map.
Want to refine your search? Use our Advanced Home Search to filter real estate by price, bedrooms, features, and more.
Highlights of this ranch-style Copper plan include a flex room that has been converted to a fourth bedroom, a well-appointed kitchen showcasing a walk-in pantry and a center island, an open dining area and a generous great room. A covered patio offers ample opportunities for entertaining while an impressive owner's suite provides residents with the ability to enjoy privacy and quietude. You'll have no shortage of space for parking and storing your vehicles with a 2-car garage and an RV garage. This home includes a garage service door, cabinets in the mudroom and laundry room and double sinks in the owner's bath.
The ranch-style Cassandra plan showcases an open, inviting layout featuring a great room, a dining nook and a large kitchen with a center island and walkin pantry. An elegant primary suite boasts a private bath and a generous walk-in closet, and two secondary bedrooms invite rest and relaxation. Other highlights include a second full bath, a convenient laundry and a covered patio. This home is built with a study and a formal dining room. You'll love the designer details!
A wonderful place to build your dream home. This vacant land is located near Unser Blvd NE and Living Word Church.
This brand new Clayton E-Built Home is situated in North Rio Rancho near the Armory, it's within the Rio Rancho School district, peaceful living yet close to all the shopping, restaurants and amenities. spectacular views of the Sandias from the 20X10 front concrete Patio This Home features tape & textured walls, 9 ft ceilings, Low-E windows with lots of natural light. Open chefs kitchen with huge island, solid surface counter tops and a gas cook range, microwave built into the Island, & a Large walk-in Pantry. Primary bath has walk-in shower with a bench and double entrances, seperate Vanity counter, double sinks and a long soaking tub. this 4 bdrm 2 Ba home also has 2 living areas and a dining area as well. 2 car ga
Beautifully updated and move-in ready!This spacious 4-bedroom, 3-bath home shines with modern finishes, fresh paint, and thoughtful upgrades throughout. Step inside to find bright, open living areas enhanced by new interior paint and sleek laminate flooring that ties the spaces together beautifully. The kitchen blends style and function with ample storage and workspace -- ideal for both everyday cooking and entertaining. Two refrigerated air units keep the home cool and comfortable all year long.Outside, enjoy great curb appeal with new exterior paint, fresh landscaping, and upgrades that give peace of mind: ✔ New toilets for a refreshed, clean look✔ New gutters for added protection✔ New window screens for a crisp, inviting breeze. Don't miss this beautiful home
Prime real estate land in Rio Rancho, New Mexico offering an excellent investment opportunity or the perfect canvas for building your dream home. This buildable lot boasts stunning mountain views, providing a picturesque backdrop for your future property. Situated conveniently close to Highway 528 and freeway access, this location offers both accessibility and tranquility. Additionally, it falls within a highly rated school district, adding to its appeal for families or investors seeking long-term value. Don't miss out on the chance to secure this desirable piece of land for your future endeavors.
Exceptional real estate opportunity in Rio Rancho, New Mexico! This prime buildable lot offers breathtaking mountain views, creating the perfect setting for your dream home or a smart investment. Conveniently located near Highway 528 with easy freeway access, it combines accessibility with a peaceful atmosphere. Situated in a highly rated school district, this property is ideal for families and investors alike. Don't miss your chance to own this valuable piece of land and turn your vision into reality!
Great view lot in Niklas Ridge, minutes from I25 and 550! Gas and Electric underground. Well and septic in the area. This is one of 2 contiguous half acre lots. Serene setting for your custom home! Owner financing considered.
Great view lot in Niklas Ridge, minutes from I25 and 550! Gas and Electric underground. Well and septic in the area. This is one of 2 contiguous half acre lots. Serene setting for your custom home! Owner financing considered.
Great view lot in Niklas Ridge, minutes from I25 and 550! Gas and Electric underground. Well and septic in the area. This is one of 3 half acre lots on this street. Serene setting for your custom home! Owner financing considered.
Best priced in the area. Nice lot on the east side of the road with potential views. Close to current development. Lot 5 is also for sale, by one or both.
Nice half acre lot near developing areas of Rio Rancho, on the east side of the road so back yard views. Lot 2 is also for sale. Buy one or buy both.
This corner lot Broadmoor Heights home boasts stunning upgrades and a functional floor plan. Conveniently situated in top rated school districts with the bus stop and multiple parks just steps away. The Fifth Ave floor plan boasts a tankless water heater, upgraded tile floors, a chefs kitchen with copper induction cook-top, quartz countertops, a planning center off the kitchen, recessed lighting, over-sized floorboards, multiple walk-in closets and 8 foot doors. A formal dining area provides plenty of space to entertain and opens to the living area. Walk upstairs in style with the custom modern staircase to a beautiful landing and updated owners suite. Over 15k in backyard updates and over 12k in automatic and custom window coverings/shades!
LOCATION!!! This is a GREAT location to build your dream home in Rio Rancho's Highly Desirable Unit 17!!! ***** Incredible views of SandiaMountains. This Lot has amazing sunrises and sunsets that you will be sure to enjoy into the future!!! Easy access to the freeway and close to stores and entertainment. ***** SELLER FINANCING!!! Sellers are offering Seller Financing at 3% for up to 3 years amortized at 20 years with minimum of $20,000 down. *****
Half acre lot on a PAVED road. Beautiful views! Established neighborhood. Utilities are accessible with many other homes on the street. Easy access to Hwy 528. Mostly flat lot and a great opportunity for building your new home.
Great investment lot located close to V. Sue Cleveland High School, and across the street from Watermelon Mountain Ranch. Buy now build later!
Oversized and level .72 acre parcel in area about to blossom with new homes. Neighbors nearby and new construction across the street show evidence ofpower and gas on Palm. Well and septic area. Excellent mountain and westerly sunset, blue sky views. Works as new homesite now, down theroad or investment parcel. Although address is on Teak, Palm is a graded road and best access. Priced aggressively for quick sale!
HUGE PRICE IMPROVEMENT! Come check out the site of your future home. Some underground utilities at street. Beautiful 2 residential half-acre lots sitting side-by-side ready to build your custom home in a highly rated school district! These lots are nestled in the highly desirable Unit 17 of the Rio Rancho Estates. Build your future home among many custom homes. You can situate your new home on this fantastic lot with potential mountain views! Call me today for options to buy up to 5 lots!
HUGE PRICE IMPROVEMENT! Come check out these 5 lots sitting side-by-side. This is a great opportunity for multigenerational, investment or compound for your future development. Some underground utilities at street. Beautiful 5 residential half-acre lots sitting side-by-side ready to build custom homes in a highly rated school district! These lots are nestled in the highly desirable Unit 17 of the Rio Rancho Estates. Build your future home development among many custom homes. You can situate your new home build on these fantastic lots with potential mountain views! Call me today!
HUGE PRICE IMPROVEMENT! Come check out the site of your future home. Some underground utilities at street. Beautiful half-acre residential build site in highly rated school district! Nestled in desirable Rio Rancho Estates Unit 17 among many custom homes. You can situate your new home on this fantastic lot with potential mountain views! The Lot next door is also available! Call me today for options to buy up to 5 lots!
Popular, affordable investment area, development to the north (Mountain Hawks Estates) south (Cleveland Heights and High School) east (Enchanted Hills) and west (Mariposa), not too far from Unser Blvd NE.
Acre lot tucked away in the far Northwest corner of Rio Rancho, enjoy night skies, camping, fresh air on your long term investment parcel. Two 1/2 acre lots side by side in Sandoval County, outside the City of Rio Rancho. Rainbow is in good shape, can drive it in a regular car hauling a camper or in an RV. Lots of trails for motorcycles and mountain biking.
BUILD YOUR DREAM HOME ON A Desirable 1/2 lot located in Rio Rancho with gorgeous VIEWS of the Sandia's This lot offers a very sought-after location for schools and shopping and easy access to the freeway, rail runner and so much more. This lot is a GREAT opportunity to build your DREAM HOME today.
BUILD YOUR DREAM HOME IN A VERY Desirable 1/2-acre lot located in Rio Rancho with gorgeous VIEWS of the Sandia's This lot offers UTILITIES WITHIN 750FT with lots of homes being built nearby, a very sought-after location for schools and shopping and easy access to the freeway, rail runner and so much more. This lot is a GREAT opportunity to build your DREAM HOME today.

Daria Derebera
Real Estate Broker in Albuquerque, NM
Neighborhoods Served by V. Sue Cleveland High School
- Rio Rancho Estates Homes for Sale - 59 Listings
- Estrella At High Range Homes for Sale - 16 Listings
- Lomas Encantadas Homes for Sale - 9 Listings
- Broadmoor Heights Homes for Sale - 9 Listings
- Scottish Isle Homes for Sale - 8 Listings
- Seasons At Monarch- Mariposa Homes for Sale - 8 Listings
- Niklas Ridge Homes for Sale - 7 Listings
- Stonegate Homes for Sale - 6 Listings
- Broadmoor Heights Pointe Homes for Sale - 6 Listings
- Mariposa Homes for Sale - 4 Listings
Nearby Schools
Elementary Schools:
Cielo Azul, Enchanted Hills, Colinas Del Norte, Vista Grande
Middle Schools:
 Some of the information contained herein has been provided by SWMLS, Inc. This information is from sources deemed reliable but not guaranteed by SWMLS, Inc. The information is for consumers’ personal, non-commerical use and may not be used for any purpose other than identifying properties which consumers may be interested in purchasing.
Some of the information contained herein has been provided by SWMLS, Inc. This information is from sources deemed reliable but not guaranteed by SWMLS, Inc. The information is for consumers’ personal, non-commerical use and may not be used for any purpose other than identifying properties which consumers may be interested in purchasing.

