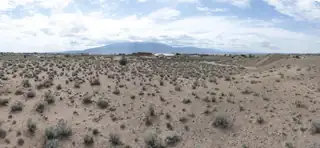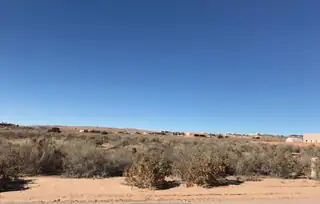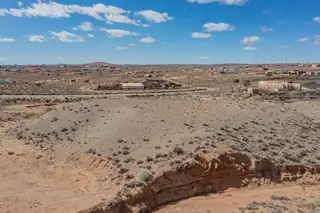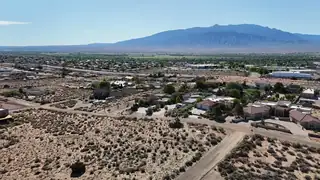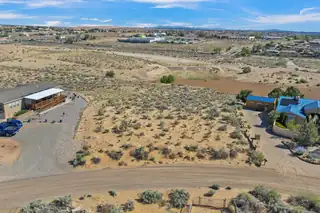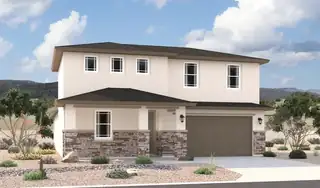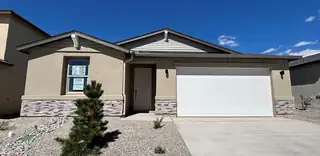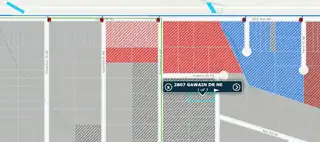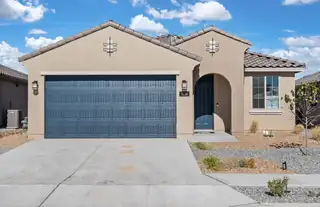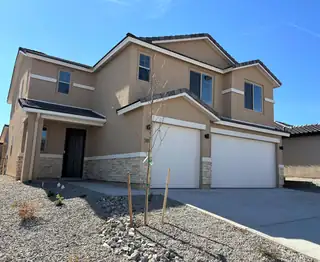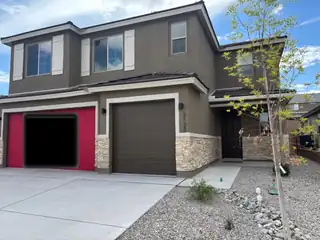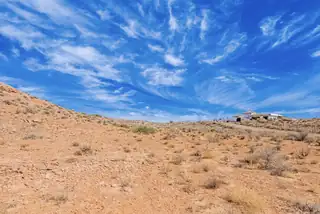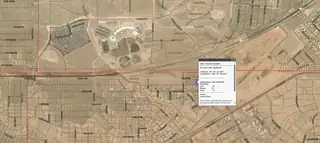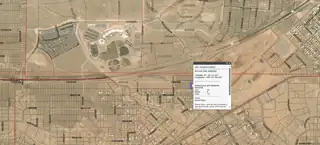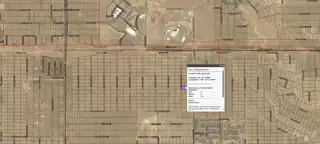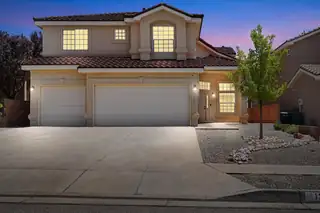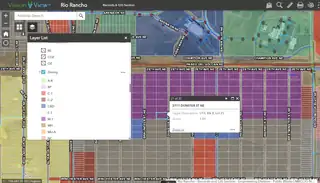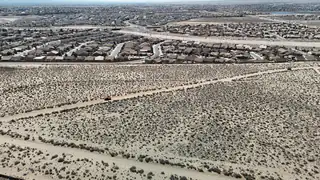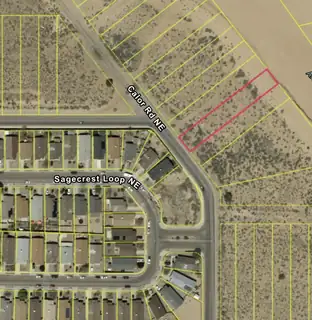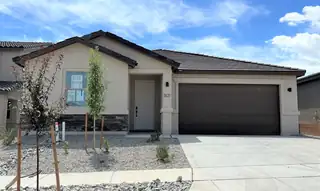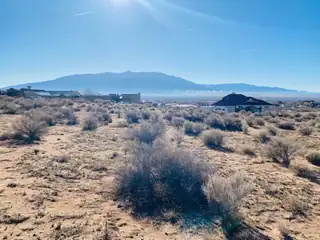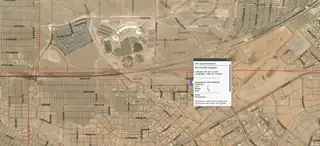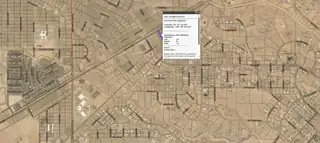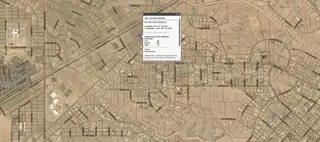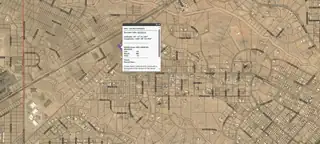Rio Rancho Mid-North Real Estate in Rio Rancho
There are currently 108 MLS listings for Houses for sale and 138 Land Lots for sale in Rio Rancho Mid-North, Rio Rancho.
Click on any listing to view photos, property details, virtual tours, and an interactive map.
Want to refine your search? Use our Advanced Home Search to filter real estate by price, bedrooms, features, and more.
Welcome to Epazote Rd in NE. This 5 acre parcel is located close to custom homes and would be perfect for your dream home. There are awesome views of the Sandia mountains from this location. Minutes from shopping in Enchanted hills and great access to 528 as well as Unser blvd Via Paseo Del Volcan.Come see what it would take to make your dream a reality.
Imagine owning a half-acre lot in Rio Rancho New Mexico where you can build your dream home! This special piece of land is open and ready for you to create something amazing. One of the best things about this lot is its location. It faces east which means you can enjoy beautiful sunrises every morning and the beauty of the sunset as it reflects of the Sandias.
2.5 ACRE LOT WITH THE BEST VIEWS IN THE AREA. This lot overlooks all other homes. Great location with paved road and easy access to Hwy 528 as well as Idalia Rd. This is the perfect location for your Custom build. Natural Gas and Electricity are nearby. Property does require well and septic.
Don't miss this opportunity to own a half-acre lot in the growing community of Rio Rancho. Enjoy stunning views of the Sandia Mountains and peaceful surroundings with electric and natural gas in the street and water access nearby. This spacious parcel offers the perfect location to build your dream home or invest for the future. Conveniently located near development while still offering plenty of privacy and natural beauty.
Discover one of the last available lots in the sought-after Los Rios Subdivision! This generous 0.77-acre parcel offers breathtaking, unobstructed vistas stretching from the majestic Sangre de Cristo Mountains, across Placitas, the lush Bosque, the iconic Sandia Mountains, sparkling Albuquerque city lights, and the scenic Manzano Mountains. Perched just above Corrales Road on the east side of Highway 528 (north of Northern Blvd), this homesite backs up to tranquil Open Space--perfect for privacy and enjoying local wildlife. Located within a highly rated school district, it's ideal for families seeking both convenience and serenity. Enjoy New Mexico's legendary sunsets and sweeping vistas every evening. No HOA or PID fees.
The notable Elderberry boasts four generous bedrooms, including a main-floor primary suite with a spacious walk-in closet and a private bath. It also offers an expansive great room, a dining nook, a thoughtfully designed kitchen showcasing a center island and a generous walk-in pantry, and a charming covered patio. An upstairs loft offers additional versatility. A convenient laundry, storage area and mudroom round out this two-story plan. Designer-curated fixtures and finishes are included
The stunning Slate plan opens with two bedrooms flanking a full hall bath. Beyond the entry, you'll find a thoughtful layout offering a dining nook, a great room with access to a serene covered patio, and a kitchen boasting a center island, walk-in pantry and abundant cabinetry. The nearby primary suite offers a generous walk-in closet and a private bath with a separate shower and soaking tub. A laundry room, mudroom, and fourth bedroom with its own private bath and walk-in closet complete the home. Professionally curated finishes are included!
Great views, near city water, in the Cleveland High School District. Buyer is responsible to confirm zoning, access and availability of all utilities including water.
Brand new, never-lived-in Hewitt home by Pulte. Luxurious neutral colors adorn this exceptional home. The Kitchen includes stainless appliances with a gas range, microwave and dishwasher. Light quartz kitchen counters are accented by a light chevron accent tile backsplash. The brown cabinets throughout look like a million-bucks. Open floor plan includes a separate study/office for added convenience. The Owner's Suite sports an extended bay window for added light and elegance. Green-Build Gold for extreme efficiency and comfort. Huge 3-acre park in the community with basketball court and covered eating areas. Must see today!
The inspired Yorktown plan offers two stories of thoughtfully designed living space. An open-concept main level boasts a charming morning room, a generous great room with an adjacent covered patio, and a well-appointed kitchen offering a large island and a walk-in pantry. A convenient bedroom and bathroom round out this floor. Upstairs, you'll find a laundry, an airy loft, and four bedrooms, including a beautiful primary suite with an immense walk-in closet and a private bath with double sinks. Designer-curated fixtures and finishes are included
The inspired Yorktown plan offers two stories of thoughtfully designed living space. An open-concept main level boasts a charming morning room, a generous great room with an adjacent covered patio, and a well-appointed kitchen offering a large island and a walk-in pantry. A convenient bedroom and bathroom round out this floor. Upstairs, you'll find a laundry, an airy loft, and four bedrooms, including a beautiful primary suite with an immense walk-in closet and a private bath with double sinks. Designer-curated fixtures and finishes are included.
Perfect opportunity to build your dream home or investment property on this expansive 2-acre lot in the heart of Rio Rancho! just 3 miles away from Rio Rancho Business Center and 3.5 miles away from Bernalillo Business District.
Available to current New Mexico residents only. Will require a well if water service is desired and a septic tank if wastewater is desired. The buyer must determine whether utilities and associated costs will suit their plans. No survey is available. No mineral or water rights are included in the sale. Closing costs to be paid by buyer.
Available to current New Mexico residents only. Will require a well if water service is desired and a septic tank if wastewater is desired. The buyer must determine whether utilities and associated costs will suit their plans. No survey is available. No mineral or water rights are included in the sale. Closing costs to be paid by buyer.
Available to current New Mexico residents only. Will require a well if water service is desired and a septic tank if wastewater is desired. The buyer must determine whether utilities and associated costs will suit their plans. No survey is available. No mineral or water rights are included in the sale. Closing costs to be paid by buyer.
This house comes with a REDUCED RATE as low as 5.875% (APR 6.215%) as of 08/11/2025 through List & Lock(tm). This is a seller paid rate-buydown that reduces the buyer's interest rate and monthly payment. Terms apply, see disclosures for more information. FALL IN LOVE WITH THIS BEAUTIFUL 4-BED, 3-BATH HOME. With over 3000 square feet of thoughtfully crafted living, the sunlit interior offers a grand living area with fireplace, a chef's kitchen with island, breakfast nook, and formal dining. Upstairs, the airy loft opens up endless options for a gym, office, or creative space. The spacious master retreat includes a private en-suite & upstairs laundry adds convenience. Enjoy views from the balcony, relax under the covered patio, & unwind in the walled backyard. No HOA & a 3-car garage!
Rare Industrial Zoned land in Rio Rancho. This lot is Zoned M-1 in close proximity to the Rio Rancho Event Center, Rio Rancho City Hall and UNM Hospital.
Great opportunity for possible multi family development. These 2 adjoining Rio Rancho lots are zoned R-3, allowing possible townhomes or multifamily developments. These are just south of the new homes being built in Los Diamantes. Adjoining lot is also available.
Excellent opportunity to build your dream home! Location offers nearby shopping centers, schools, hospital, and more. Book your appointment today! Come see this beautiful property!
Looking for a ranch-style floor plan? Put the Arlington at the top of your list! This smartly designed home offers a generous open great room, dining room and kitchen, three bedrooms with a shared bath, and a separate primary suite with private bath and walk-in closet. Conveniences like the mudroom, laundry room, broad kitchen island, built-in pantry and covered patio add to the plan's single-floor appeal. Personalize with a gourmet kitchen and a deluxe primary bath.
Easy to own .5 acre lot in Unit 17! Owner will finance with 10% down and 6.5% interest amortized over 15 years. Custom homes nearby and HD views of the Sandia Mountains. Make an offer today! Buyer to verify cost and location of all utilities prior to closing.
Available to current New Mexico residents only. Will require a well if water service is desired and a septic tank if wastewater is desired. The buyer must determine whether utilities and associated costs will suit their plans. No survey is available. No mineral or water rights are included in the sale. Closing costs to be paid by buyer.
Available to current New Mexico residents only. Will require a well if water service is desired and a septic tank if wastewater is desired. The buyer must determine whether utilities and associated costs will suit their plans. No survey is available. No mineral or water rights are included in the sale. Closing costs to be paid by buyer.
Available to current New Mexico residents only. Will require a well if water service is desired and a septic tank if wastewater is desired. The buyer must determine whether utilities and associated costs will suit their plans. No survey is available. No mineral or water rights are included in the sale. Closing costs to be paid by buyer.
Available to current New Mexico residents only. Will require a well if water service is desired and a septic tank if wastewater is desired. The buyer must determine whether utilities and associated costs will suit their plans. No survey is available. No mineral or water rights are included in the sale. Closing costs to be paid by buyer.

Daria Derebera
Real Estate Broker in Albuquerque, NM
Explore Rio Rancho Mid-North Real Estate
Area Postal Codes
Nearby Areas
Rio Rancho Mid-North Communities
- Rio Rancho Estates Homes for Sale - 126 Listings
- Estrella At High Range Homes for Sale - 12 Listings
- Scottish Isle Homes for Sale - 10 Listings
- Broadmoor Heights Homes for Sale - 8 Listings
- Stonegate Homes for Sale - 6 Listings
- Broadmoor Heights Pointe Homes for Sale - 4 Listings
- N/a Homes for Sale - 1 Listing
- Broadmoor Heights Peak Homes for Sale - 1 Listing
- Rock Ridge Homes for Sale - 1 Listing
- Rio Rancho Estate Homes for Sale - 1 Listing
Rio Rancho Mid-North Schools
Elementary Schools:
Cielo Azul, Colinas Del Norte, E Stapleton, Enchanted Hills, Rio Rancho, Sandia Vista
Middle Schools:
Eagle Ridge, Mountain View, Rio Rancho, Rio Rancho Mid High
High Schools:
 Some of the information contained herein has been provided by SWMLS, Inc. This information is from sources deemed reliable but not guaranteed by SWMLS, Inc. The information is for consumers’ personal, non-commerical use and may not be used for any purpose other than identifying properties which consumers may be interested in purchasing.
Some of the information contained herein has been provided by SWMLS, Inc. This information is from sources deemed reliable but not guaranteed by SWMLS, Inc. The information is for consumers’ personal, non-commerical use and may not be used for any purpose other than identifying properties which consumers may be interested in purchasing.

