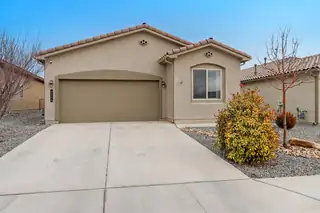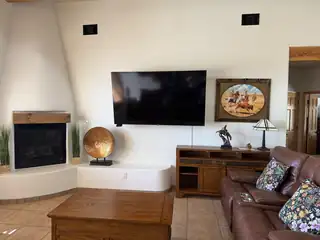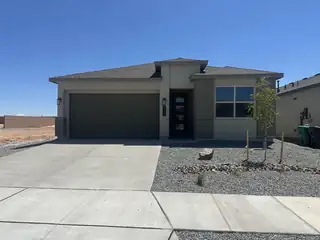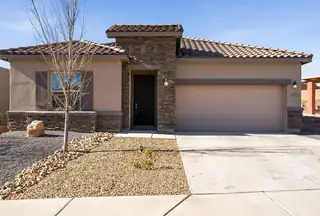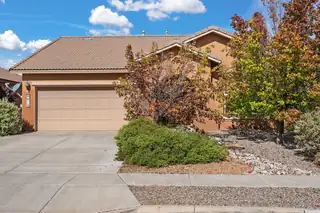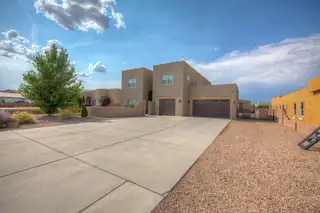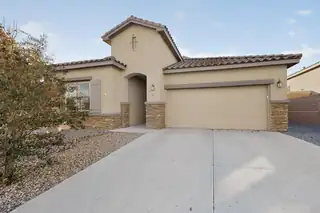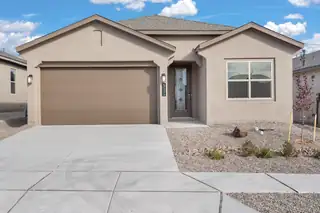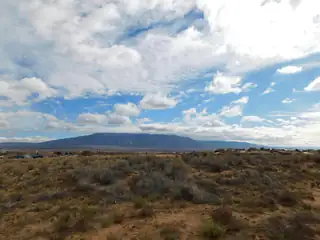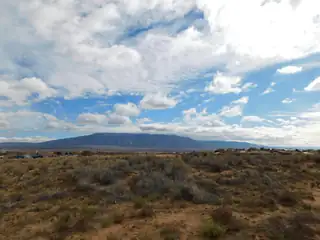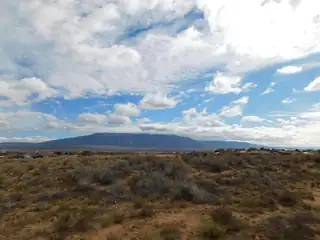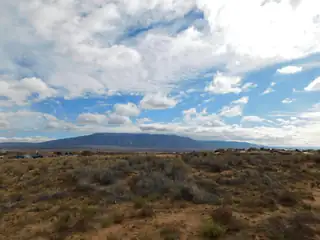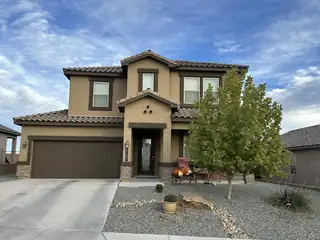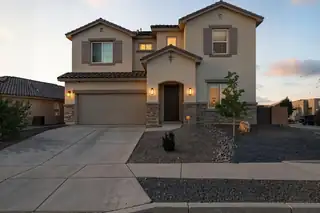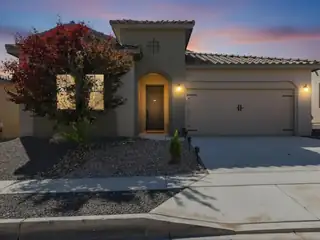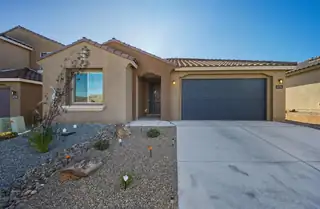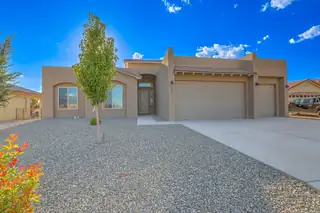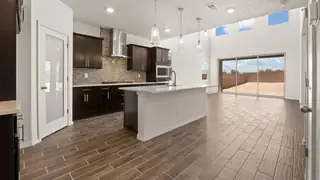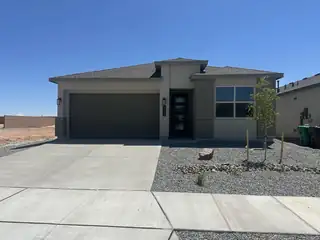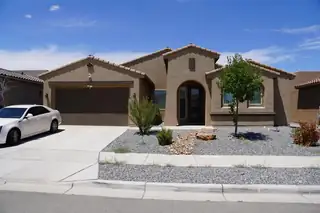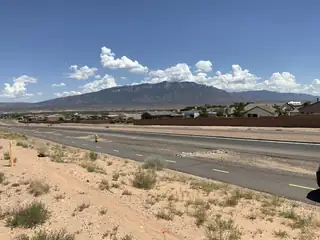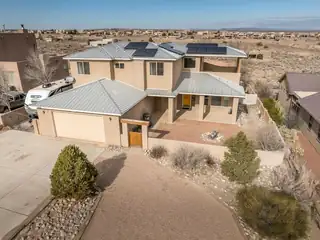Sandia Vista Elementary School - Homes for Sale
There are currently 18 MLS listings for Houses for sale and 5 Land Lots for sale in Sandia Vista Elementary School, Rio Rancho.
Click on any listing to view photos, property details, virtual tours, and an interactive map.
Want to refine your search? Use our Advanced Home Search to filter real estate by price, bedrooms, features, and more.
Super cute, move-in ready home! A must see, and a must buy! This Jasmine floor plan from DR Horton features tile throughout the high traffic areas, and warm comfy carpet in the bed rooms. Four bedrooms for maximum capacity and comfort. Attractive open floor plan. Well kept, like new condition. Epoxy flooring in the garage. All appliances included. Landscaped backyard with extended concrete, turf, and the hot tub stays! Highly coveted school district, surrounded by lots of potential growth. Love it, see it, own it today!
Move in ready ! Find your new Home-Sweet-Home in this thoughtfully designed private oasis nestled in timeless Contemporary Southwestern charm. The 2,224 Sq.Ft. of living space is recently updated with top appliances. new carpet, cabinets, countertops & light fixtures. The 4 generous bedrooms all have walk in closets. The sun-filled rooms create warmth and character throughout. The large 3 car garage has plenty of storage with heat & AC in the workroom. Enjoy views of the breathtaking Sandia Mountains, immersing every sunrise and sunset in beauty. Outside, the gardens and orchards flourish, inviting connection to nature and peaceful living. This home feels both authentic and refined--open, light, and ready to embrace your next chapter. Professional Photograpy coming soon.
Builder offers 3.99/4.99% $5,000 toward closing costs (Offer could expire/change or go away at any given time without notice)Step into the Yellowstone - a beautifully crafted new construction home with an open-concept layout perfect for modern living. This single-story design offers 4 spacious bedrooms, 2.5 baths, and a 2 car garage for extra storage or hobby space. With nearly 2,000 sq. ft., you'll love the seamless flow between the kitchen, dining, and living areas - ideal for entertaining or everyday comfort. Located in desirable Rio Rancho, this home blends style, space, and convenience in one smart design.
Beautiful home with views. Home offers Open floor Plan High Ceilings, Gorgeous Kitchen with upgraded stainless steel appliances, granite countertops and large island with breakfast bar. Modern finishes throughout. Three bedrooms with the Primary suite includes a walk-in closet, and additional good size bedrooms separate for privacy, Home offers additional Office space.Schedule a showing today!
Located in one of Rio Rancho's fastest-growing areas, this inviting home offers the perfect mix of comfort and convenience. Enjoy a bright, open layout with spacious living areas, a modern kitchen with plenty of counter space, and a private backyard ideal for relaxing or entertaining. Just a few minutes from Plaza @ Enchanted Hills, restaurants, shopping, and community amenities are at your doorstep. Experience the charm of established living paired with the excitement of growth--just minutes from everything Rio Rancho has to offer.
Fantastic opportunity to have it all ready to move in and still enjoy the pool this season. This custom home with over 3000 SQ ft rests on .50 acre lot with 30X50 shop with RV hook up. Heated in ground pool with cover to keep the leaves out. Lots of entertaining room. Once inside soaring ceilings with lots of light welcomes you to this stunning property large open kitchen with all the bells and whistles. Step just outside to enjoy the outdoor kitchen area. A large secondary bedroom or office with a 3/4 bathroom close by. Upstairs enjoy a superb primary suite with walk in closet, separate large soaking tub, large walk out balcony. The secondary rooms up stairs are HUGE 16X15. Solar system . This home has it all. 24 hour notice to show please.
BETTER THAN NEW! Pristine condition and loaded to the hilt with luxury and style! The foyer welcomes you with graceful arches and raised ceilings that lead to an expansive living/dining area with a show stopping fireplace, tray ceiling, and large windows that take in the beautifully terraced backyard. Exquisite gourmet kitchen opens to the living and dining areas and includes a large pantry, stainless steel appliances, and a generous island for entertaining with ease. Secondary bedrooms and flex room are in the front of the home creating separation from the private primary suite. This parade of Homes WINNING floor plan is both practical and luxurious! Outside enjoy the easy care landscape complete with turf, colorful perennial plantings, AND a gas fire pit for those cool evenings.
$50,000 Flex Cash! Experience the perfect blend of luxury and convenience in Lomas Encantadas. Ideally located for easy commutes to Albuquerque, Kirtland AFB, Santa Fe, or Los Alamos, this NEW HOME offers quick freeway access near the Enchanted Hills shopping & entertainment hub.Stunning DR Horton new construction features 4 bedrooms plus a dedicated study, providing ample space for everyone. The expansive open floorplan showcases a kitchen with built-in appliances, quartz countertops, and a large pantry. Retreat to the master suite, boasting a massive walk-in closet with organizers and a spa-like shower with frameless glass.Filled with natural light and equipped with smart home technology, this residence is move-in ready. Visit our daily open house. (photos of past Yellowstone mode
This rare opportunity offers one of the few remaining parcels in this neighborhood, located between Sandia Vista Elementary and the Sports Complex. The property provides convenient freeway access for an easy commute to Albuquerque or Santa Fe, with shopping, dining, and entertainment close by. The Twin Warriors Golf Course is also nearby, adding to the area's recreational appeal.For builders or investors, the four contiguous lots present an excellent chance to develop multiple custom homes in a desirable location with strong community amenities and commuter convenience. Lot is directly across from the Sandia Vista Elementary School. Buyers to verify all utilities. impact fees, sq ft measurements and schools
This rare opportunity offers one of the few remaining parcels in this neighborhood, located between Sandia Vista Elementary and the Sports Complex. The property provides convenient freeway access for an easy commute to Albuquerque or Santa Fe, with shopping, dining, and entertainment close by. The Twin Warriors Golf Course is also nearby, adding to the area's recreational appeal.For builders or investors, the four contiguous lots present an excellent chance to develop multiple custom homes in a desirable location with strong community amenities and commuter convenience. Lot is directly across from the Sandia Vista Elementary School. Buyers to verify all utilities. impact fees, sq ft measurements and schools
This rare opportunity offers one of the few remaining parcels in this neighborhood, located between Sandia Vista Elementary and the Sports Complex. The property provides convenient freeway access for an easy commute to Albuquerque or Santa Fe, with shopping, dining, and entertainment close by. The Twin Warriors Golf Course is also nearby, adding to the area's recreational appeal. For builders or investors, the four contiguous lots present an excellent chance to develop multiple custom homes in a desirable location with strong community amenities and commuter convenience.
This rare opportunity offers one of the few remaining parcels in this neighborhood, located between Sandia Vista Elementary and the Sports Complex. The property provides convenient freeway access for an easy commute to Albuquerque or Santa Fe, with shopping, dining, and entertainment close by. The Twin Warriors Golf Course is also nearby, adding to the area's recreational appeal.For builders or investors, the four contiguous lots present an excellent chance to develop multiple custom homes in a desirable location with strong community amenities and commuter convenience. Lot is directly across from the Sandia Vista Elementary School. Buyers to verify all utilities. impact fees, sq ft measurements and schools
Welcome to this spacious 5 bedroom home in desirable Cleveland Heights! Built in 2021, popular well designed floorplan including primary suite + additional bedroom on main level, beautiful contemporary tile. Open concept. Sleek, gleaming kitchen with large granite island perfect for entertaining. Upgraded high end stainless steel appliances built-in ovens, & range hood with tile backsplash and pantry. The primary suite located downstairs is private & the spa like master bath with double sinks, huge shower & a large walk-in closet. Flexible loft space upstairs provides multi use of space. It can be a an office, entertainment area, limitless uses. Enjoy your beautiful low maintenance backyard with turf, covered patio with stunning Sandia Mountain view and no neighbors behind you!
PAID OFF PID! Beautiful home situated on a spacious corner lot that sits higher than neighbors for added privacy. Step inside to tall ceilings, abundant natural light, and stunning Sandia views. The owner's suite features elegant trey ceilings, his and hers closets, and a walk-in shower. Enjoy a bonus office, large loft, and extra storage under the stairs. BRAND NEW carpet downstairs and a laundry room with utility sink add convenience. The landscaped backyard offers a dog run, water feature, and pergola--perfect for relaxing or entertaining. In a great location near shopping, top-rated schools, and hospital!
Stunning 2020 Hakes Brothers home with incredible Sandia Mountain views! Built with over $140K in additional upgrades and maintained with meticulous care, it blends modern style with everyday comfort. The open living room is bright and spacious with accent beams, and the kitchen stands out with upgraded cabinetry, quartz counters, and stainless appliances. A smart layout offers generous gathering spaces and quiet retreats for work, guests, or downtime. Front and back yards are beautifully landscaped for easy upkeep and year-round enjoyment. Durable tile roof, efficient solar panels, and quality construction provide efficiency, longevity, and peace of mind. Move-in ready and kept with pride, this home feelsspacious, balanced, and purposefully designed.
Welcome to your stunning new Pulte home in the highly desirable Lomas Encantadas Community!This gorgeous home showcases a beautiful kitchen with white cabinets, sleek black quartz countertops, and premium stainless steel KitchenAid appliances. The open floor plan features stylish wood-look plank flooring throughout and large windows framing amazing Sandia Mountain views. Step outside to the oversized covered patio -- perfect for relaxing or entertaining while enjoying New Mexico's breathtaking sunsets. Ideally located just minutes from Highway 550 and I-25, Lomas Encantadas offers an easy commute anywhere. A truly stunning home combining luxury, comfort, and convenience!
Thinking about building your dream home? Step into inspiration with this beautiful model home by Homes by Kim Brooks, featuring the builder's most popular floorplan. With over 3,000 sq. ft., this open-concept design offers 4 spacious bedrooms, 3 full bathrooms, and light-filled living areas designed for comfort and style. Modern finishes, thoughtful details, and exceptional craftsmanship are showcased throughout. From cozy family nights to entertaining guests, this home highlights the lifestyle a Kim Brooks home delivers. The model is open daily--stop in to explore floorplan options, learn more about the build process, and start planning your dream home today.
ask about $30,000 flex cash. Brand new two-story home on a corner lot in popular Lomas Encantadas neighborhood with soaring ceilings & open-concept floorplan designed for modern living. This spacious home features 4 bedrooms, 3 bathrooms, and a versatile loft perfect for work or play. The light-filled living room flows seamlessly into the kitchen and dining areas, creating the ideal space for entertaining or relaxing. Enjoy Kitchen aid built in appliances, a huge pantry and waterfall island in the kitchen leading out to the big patio. So many other stylish finishes and thoughtful design throughout, this home and the perfect blend of comfort and sophistication. Open house every day so stop by!
Builder offers 3.99/4.99% $5,000 toward closing costs (Offer could expire/change or go away at any given time without notice)Step into the Yellowstone - a beautifully crafted new construction home with an open-concept layout perfect for modern living. This single-story design offers 4 spacious bedrooms, 2.5 baths, and a 2 car garage for extra storage or hobby space. With nearly 2,000 sq. ft., you'll love the seamless flow between the kitchen, dining, and living areas - ideal for entertaining or everyday comfort. Located in desirable Rio Rancho, this home blends style, space, and convenience in one smart design.
A gourmet kitchen awaits the inspired chef, featuring executive stainless-steel appliances, a spacious pantry, and a massive quartz island perfect for gathering with family and friends. The flexible floor plan includes a versatile flex room off the entry--ideal for a formal dining room, home office, or additional living space. Beautiful 24x12-inch ceramic tile flows throughout the main living areas, while plush carpeting adds warmth to the bedrooms. The luxurious primary suite offers an oversized walk-in shower, a separate soaking tub for relaxation, and a large closet with direct access to the laundry room for added convenience.Step outside to a covered patio designed for outdoor living, overlooking a generous backyard. A 3-car tandem garage completes this stunning home, offering.
Presenting a great corner lot in a rapidly developing area of Rio Rancho. Essential utilities are close by, including water and sewer at the property line, making your building process much easier. Ideally positioned at the intersection of Lincoln Ave NE and Franklin Rd NE, this prime location offers unparalleled convenience with swift access to Sandoval Regional Medical Center, Rio Rancho Event Center, CNM, schools, grocery stores, restaurants, shopping, and I-25 and US-528. Enjoy use of the popular community paved trail along Lincoln Ave and take in the breathtaking views. Secure your place in this vibrant and growing community today!
Ready now!! Beautiful Trento model is now up for sale. Gorgeous white cabinets, truffle quartz tops, 2 owners suites, formal office and lots of model extras. Oversized deck off primary and loft as well as covered patio great for entertaining. High end 6'' x 36'' wood looking tile in wet areas. Low maintenance roomy landscaped backyard with boche court. Big $120k model discount. Energy efficient features including tankless water heater. Industry leading warranty. Oversized homesite offer large yard. Close to tons of shopping/restaurants/groceries just minutes from 550 and I-25 for an easy commute.
1/2 acre lot with Beautiful Views of the Sandia Mountains. Open concept from kitchen to Family room. Kitchen is very spacious and big with lots of cabinets, granite counter tops, and island. Family room has two story high ceiling in it. Large master bedroom and bath. Master is on main floor. There is a gate to back yard access and RV parking, plus RV hookup to electric. 3 car extra large garage w/one bay on side of home. Large concrete back yard porch/patio to enjoy lots of company. Huge back yard with lots of real grass, basket ball court, and area that could be volleyball court or used for other things. Both front and back yards are totally fenced in with block walls. This is a beautiful, spacious home! Take a look and see for yourself. Solar panels newer. Some new appliances.

Daria Derebera
Real Estate Broker in Albuquerque, NM
Neighborhoods Served by Sandia Vista Elementary School
- Rio Rancho Estates Homes for Sale - 6 Listings
- Lomas Encantadas Homes for Sale - 4 Listings
Nearby Schools
Elementary Schools:
Carroll, Bernalillo, Willana D Carroll, Enchanted Hills
Middle Schools:
High Schools:
 Some of the information contained herein has been provided by SWMLS, Inc. This information is from sources deemed reliable but not guaranteed by SWMLS, Inc. The information is for consumers’ personal, non-commerical use and may not be used for any purpose other than identifying properties which consumers may be interested in purchasing.
Some of the information contained herein has been provided by SWMLS, Inc. This information is from sources deemed reliable but not guaranteed by SWMLS, Inc. The information is for consumers’ personal, non-commerical use and may not be used for any purpose other than identifying properties which consumers may be interested in purchasing.

