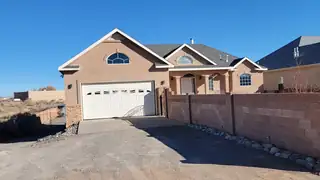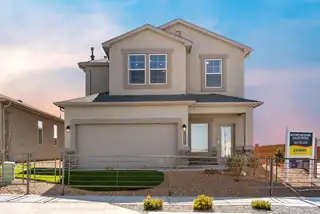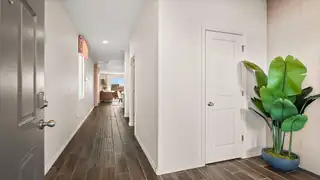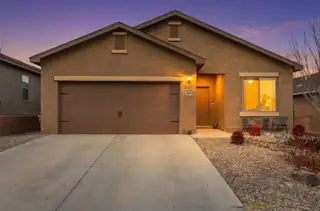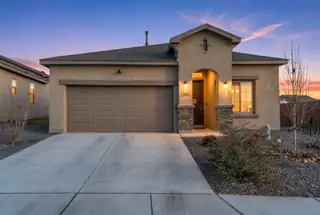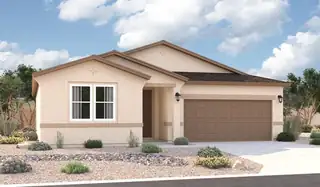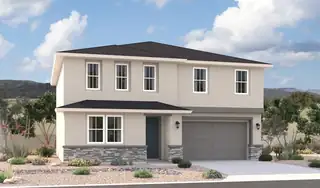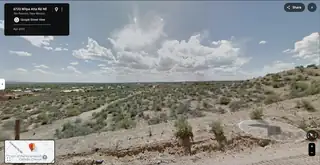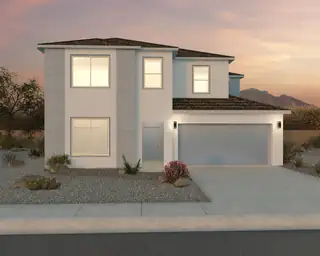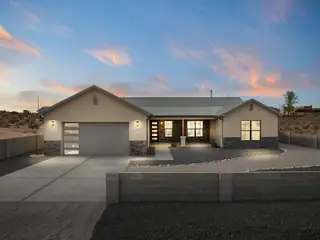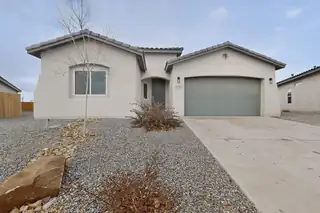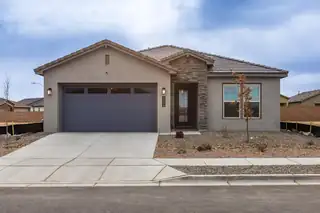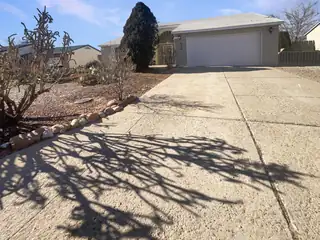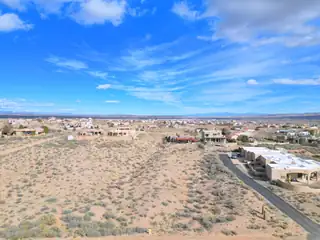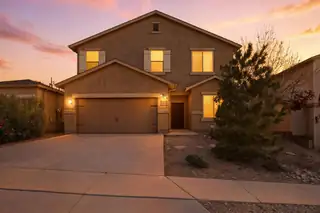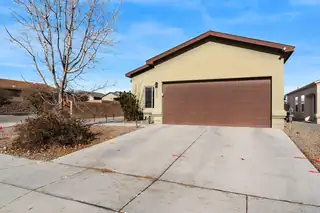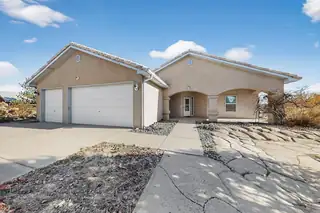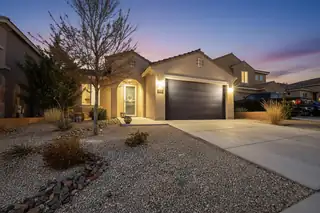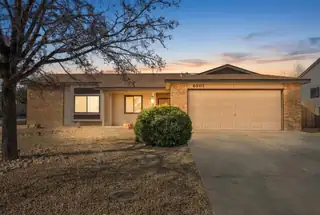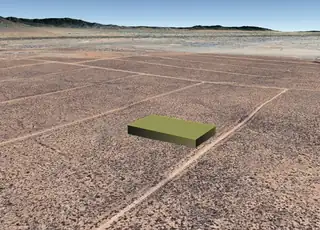Rio Rancho Mid-North Real Estate in Rio Rancho
There are currently 108 MLS listings for Houses for sale and 138 Land Lots for sale in Rio Rancho Mid-North, Rio Rancho.
Click on any listing to view photos, property details, virtual tours, and an interactive map.
Want to refine your search? Use our Advanced Home Search to filter real estate by price, bedrooms, features, and more.
Beautifully Built 4 BR 3 1/2 Ba Home situated on a Large 1/2 acre with plenty of Space for Backyard use including the 2 Car Workshop & plenty of room for parking for your RV and toys. The Main area of the home show Beautifully with newer Laminate Flooring thru out and Large Entertaining Living Room with high Cathedral Ceilings that also includes Cultured stone Fireplace & Theatre area. The Large Gourmet Cooks Kitchen includes plenty of custom Cabinets and counters and is open to the Dining Room area and a nice open breakfast nook . The office area has amazing built in cabinets. Open the French doors from the Main living area and take in the most breath taking views, you will ever imagine. The lower area of the home has a large Game room w/ Bar and 3 Bedrms and 2 baths and Oh there's more
Welcome to our beautiful ''Savannah'' floor plan in the brand-new, master-planned Stonegate community! This spacious four-bedroom home features an open layout perfect for entertaining or spending quality time with family. It also offers a large loft, ideal for a children's game room or a home office. Our master-planned community includes parks and family-friendly amenities, making it easy to enjoy the outdoors and connect with neighbors. Additionally, with convenient access to top-rated schools, shopping, dining, and entertainment, everything you need is just around the corner! Ask me about our current incentives!
Welcome to our Beautiful ''Stella'' Floorplan in the brand new master-planned community Stonegate! This spacious 3 bedroom Plus Loft home showcases an open layout perfect for entertaining, or just hanging out with the family! This home is situated on a large culd-e-sac lot with lots of space to relax in your walled back yard! Our master planned community will offer parks, family friendly amenities making it easy to enjoy the outdoors and connect with neighbors. Plus with easy access to top rated schools, shopping, dining, and entertainment, everything you need is just around the corner! Ask me about our current incentives!!!!
Welcome home! This home is located within the community of Entrada at High Range. This beautiful, one story home features an open floor plan, 3 bedrooms and 2 full baths. This new home comes with an attached two car garage. It shows a master suite complete with a walk-in closet, as well as a fully fenced backyard, covered patio and sprinkler hook ups! Don't sleep on this one or someone can be sleeping here tomorrow!
Beautiful 3-bedroom, 2-bath home built in 2024 with modern finishes and a functional open-concept layout. The kitchen features granite countertops, stainless steel appliances, ample cabinetry, and a large island with seating. Tile flooring runs through the main living areas, with comfortable bedrooms offering privacy. The primary suite includes a walk-in closet and an en-suite bath with a walk-in shower. Enjoy a fully landscaped, low-maintenance backyard with gravel and turf, perfect for relaxing or entertaining. Additional features include refrigerated air, a finished two-car garage, and a convenient Rio Rancho location near parks, schools, shopping, and dining.
The Alexandrite plan offers many spacious living areas. A charming covered entry leads past a secluded bedroom and a laundry into an open floor plan, featuring a kitchen with a center island, a dining area, and a great room with center-meet doors overlooking a covered patio. An adjacent primary suite includes a generous walk-in closet and a private bathroom. You'll also appreciate another full bath and two additional bedrooms. Our designer-curated fixtures and finishes are sure to impress.
An inviting covered entry welcomes guests to the inspired Tourmaline plan. The main floor showcases an open layout with a bedroom, a bathroom, a great room, a dining area, and a well-appointed kitchen featuring a large island and center-meet doors leading onto a covered patio. An impressive second-floor primary suite boasts an expansive walk-in closet and a private bath. This level also offers a loft, a laundry, a shared bath, and two additional bedrooms. Designer-curated fixtures and finishes round out this plan.
This half acre lot has incredible views of the Sandia Mountains to the east, Rio Rancho & Albuquerque lights to the South! Gorgeous custom homes all around!
5 bedrooms and 5 full bathrooms perfect for multi-generational living or those who simply want room to spread out. This thoughtfully designed home features a primary suite on the main level, creating a private retreat complete with a massive walk-in closet. The heart of the home is a beautifully positioned kitchen that opens seamlessly to a huge living room and dining area, ideal for gatherings of any size. A large, oversized countertop with a centrally located sink anchors the space, offering both style and functionality for entertaining, meal prep, and everyday use. A huge loft space provides additional flexibility for a second living area, media room, or shared family space. Multiple bedrooms and baths through the home including a guest suite upstairs so everyone has their own space.
Great custom home lot! Close to Shining Stars Preschool. Custom homes nearby. Do not miss this chance at a great lot! Buyer to verify cost and location of all utilities prior to closing.
Welcome to your ideal home, where modern design meets everyday convenience located near schools, parks, restaurants, and shopping! This beautifully crafted property features stunning mountain views right from the front yard, creating the perfect backdrop for daily sunsets and peaceful mornings. The spacious open floor plan boasts a chef's kitchen with custom cabinetry, a statement island, and designer tile work. Cozy up by the stone fireplace in the inviting living room or retreat to the luxurious primary suite with a spa-inspired bathroom. Situated on a large, fully fenced lot with plenty of space to make your own, this home offers both privacy and breathtaking natural beauty. Experience refined living with all the comforts of a new, thoughtfully designed build and unforgettable views!
The future is here. These 2 lots, to be sold together, can be a great investment opportunity, long or possibly short term, with growth occurring to the south of these lots. The Rio Rancho web site shows these lots to be zoned O-1, and also that water is at Perla Court and 28th Ave. Electrical boxes also appear to be in the area. All this needs to be confirmed by buyer due diligence. Owner Financing Available. Photos may not be of actual lot.
The future is here. This lot is to be sold together with lot 53 (See MLS #1096653). This can be a great investment opportunity, long or possibly short term, with growth occurring to the south of these lots. The Rio Rancho web site shows these lots to be zoned O-1, and also that water is at Perla Court and 28th Ave. Electrical boxes also appear to be in the area. The address of the second lot is 1901 Perla Ct. All this needs to be confirmed by buyer due diligence. Owner Financing Available. Photos may not be of actual lot.
Looking for a newer home without the wait? This move-in-ready 2022 Abrazo Home is located in the desirable Solcito neighborhood of Rio Rancho, close to shopping and restaurants. Featuring refrigerated air, the home includes window coverings, all appliances, a covered rear patio, and full landscaping. The gorgeous kitchen opens to a spacious great room with dining and patio access--perfect for everyday living and entertaining. A third bedroom or front office offers flexible space. Situated on a large lot, this home is ready for you to move in and enjoy!
Assumable FHA loan at 4.99% w/lender approval. Home includes $106K in builder upgrades! NO PID! This stunning 2025 model home (The Venice) offers 3 bedrooms, 3 bathrooms, and a 3-car garage with thoughtfully selected upgrades throughout. Designed with a modern feel, the home features 11' ceilings in the main living area, 8' interior doors, skip-trowel textured walls, and abundant natural light. The chef's kitchen is a true showstopper with Silestone countertops (including a waterfall edge), custom tile backsplash to the ceiling, upgraded cabinetry, JennAir built-in appliances, pot filler, and matte black fixtures--perfect for hosting, meal prep, and everyday cooking. The primary suite feels like a retreat with a freestanding tub, frameless shower enclosure, designer tile surrounds, raised
Welcome to 1725 Allegheny Dr NE, a home that exudes charm and sophistication. The kitchen is a chef's dream with an accent backsplash and all stainless steel appliances. Cozy up next to the fireplace on chilly evenings. The fenced-in backyard provides privacy and includes a storage shed for extra space. The home has been recently updated with fresh interior paint, new flooring throughout, and new appliances. The exterior has also been given a fresh coat of paint, enhancing its curb appeal. The backyard also features a covered patio, perfect for entertaining or relaxing. This home is a must-see for anyone seeking a blend of style and comfort. Included 100-Day Home Warranty with buyer activation
Build your dream home on this spectacular lot displaying gorgeous views of the Sandia Mountains. This .5 acre lot sits high enough to showcase city lights and balloons flying from Balloon Fiesta Park. The lot is large enough to provide privacy and space for your dream home and to store your recreational vehicles. You will feel like your are in the country yet have access to shopping and 1-25 for commuters. This lot is priced to sell so don't miss this opportunity.
Half acre lot in Rio Rancho with unobstructed views to build your dream home. Deed restriction for site built homes only. Has all dry utilities at lot line (gas and electric) but no wet utilities (water). Lot size is 80 by 272.25. Seller will accept real estate contract (Owner Financing). Call broker today to discuss this opportunity to build!
WELCOME TO HIGH RANGE with SOLAR! This beautiful 3-bedroom, 2.5-bath home at 3625 Buckaroo Road in Rio Rancho blends comfort, flexibility, and style. The inviting curb appeal and easy-care landscaping set the tone. Inside, a bright family dining room and kitchen with bar seating open to the living area, perfect for gathering. A study/office and flexible loft offer space to work or relax. Upstairs bedrooms include a primary suite with walk-in closet, soaking tub, and separate shower. The walled backyard features a small covered patio ideal for privacy or outdoor dining. Close to parks and schools with no HOA--come see this charming home today!
Adorable single-story home situated on a desirable corner lot in Rio Rancho. This home offers sweeping views of the mesa and Sandia Mountains. Enjoy tasteful, neutral tile flooring throughout, stylish, durable, and easy to maintain. The gorgeous open kitchen shines with beautiful cabinetry, quartz countertops, and a custom backsplash. Vaulted ceilings and abundant natural light enhance the open feel. Featuring 3 bedrooms, 2 full baths, and a 2-car garage. Peaceful living with scenic views, stunning sunsets, and convenient access to shopping, dining, and parks.
Come and take a look at this fabulous home on a half acre lot in the lovely Los Rios sub'd featuring gorgeous mountain views from the East facing back yard under the large covered back porch. This open floor plan offers a large Kitchen with gas stove, built in microwave, granite counters plus breakfast nook. Huge Primary Bedroom with back porch access and very generous Primary Bathroom featuring large garden tub, double sink vanity and huge walk in shower. Large main Living Area with built in entertainment center and two way gas-log fireplace, front Dining Room, generous secondary bedrooms with full Bath in hallway. 3 Car Garage, Refrigerated air, central forced gas furnace (or radiant heat if you prefer) solar panels, washer/dryer/refrigerator convey. Home is 100% wheelchair accessible.
A rare opportunity to own a model home with ALL the upgrades is here! This immaculately cared for home has thousands of dollars worth of upgrades for you to enjoy! This stunning Hewitt model by Pulte offers a meticulously master planned backyard with sweeping mountain views and an outdoor kitchen with grill. On your way to the amazing yard, though, don't miss the functional office in the front of the home and the gourmet kitchen with a stylish gas range, stainless refrigerator, custom backsplash, and elegant drop lighting. The living room offers ample space with mountain views throughout! You'll enjoy soft water with a fully paid off water softener system and brand new tankless water heater. Fully finished garage (with temperature control AND Epoxy!) Also a full home speaker system!
This less-than-one-year-old home offers 4 bedrooms and 2.5 bathrooms with a modern, open layout. The kitchen features stainless steel appliances, all under warranty, and is filled with natural light from large windows throughout the home. Outside, enjoy a beautifully landscaped backyard with grass, an extended patio, and a full sprinkler and drip system. Mulch and brick accents are already in place for future planting or gardening. With no backyard neighbors and open space in front of the home, this property provides privacy, peaceful views, and a bright, airy feel.
Fall in love the moment you arrive... Turn-key, upgraded, and move-in ready--this single-story home checks all the boxes! The desirable corner lot offers space to live, entertain, and relax. Inside, enjoy vaulted ceilings, abundant natural light, and a bright, open layout. The refreshed kitchen features gleaming stainless appliances, slim-line microwave, generous counter space, and an oversized pantry. Major updates include a newer roof, refrigerated air, fresh interior paint, new lighting, and brand-new carpet. Four true bedrooms provide flexibility for family, guests, or a home office. Backyard vehicle access gate. Conveniently located near Bosque/river trails. Sparkling clean and ready for immediate occupancy. Better hurry: schedule your showing with the 505-450-HOME Team now!
Full acre zoned for office space so close to the corner of Unser and Paseo del Volcan. An amazing possibility right in the path of growth and progress! What an opportunity! Make your vision a reality right here in the City of Vision, Rio Rancho, New Mexico! You have got what it takes to make this land a part of your future. Reach out to us, and our team will assist in bringing your vision to life!

Daria Derebera
Real Estate Broker in Albuquerque, NM
Explore Rio Rancho Mid-North Real Estate
Area Postal Codes
Nearby Areas
Rio Rancho Mid-North Communities
- Rio Rancho Estates Homes for Sale - 126 Listings
- Estrella At High Range Homes for Sale - 12 Listings
- Scottish Isle Homes for Sale - 10 Listings
- Broadmoor Heights Homes for Sale - 8 Listings
- Stonegate Homes for Sale - 6 Listings
- Broadmoor Heights Pointe Homes for Sale - 4 Listings
- N/a Homes for Sale - 1 Listing
- Broadmoor Heights Peak Homes for Sale - 1 Listing
- Rock Ridge Homes for Sale - 1 Listing
- Rio Rancho Estate Homes for Sale - 1 Listing
Rio Rancho Mid-North Schools
Elementary Schools:
Cielo Azul, Colinas Del Norte, E Stapleton, Enchanted Hills, Rio Rancho, Sandia Vista
Middle Schools:
Eagle Ridge, Mountain View, Rio Rancho, Rio Rancho Mid High
High Schools:
 Some of the information contained herein has been provided by SWMLS, Inc. This information is from sources deemed reliable but not guaranteed by SWMLS, Inc. The information is for consumers’ personal, non-commerical use and may not be used for any purpose other than identifying properties which consumers may be interested in purchasing.
Some of the information contained herein has been provided by SWMLS, Inc. This information is from sources deemed reliable but not guaranteed by SWMLS, Inc. The information is for consumers’ personal, non-commerical use and may not be used for any purpose other than identifying properties which consumers may be interested in purchasing.

