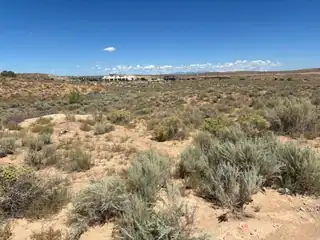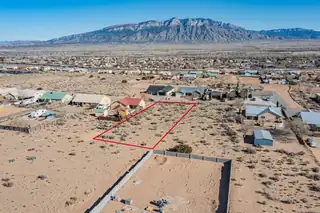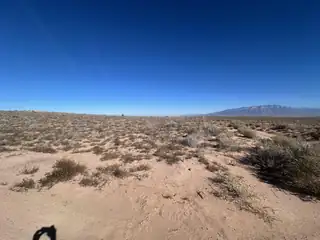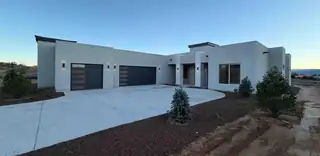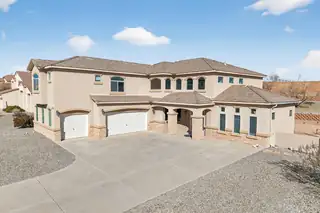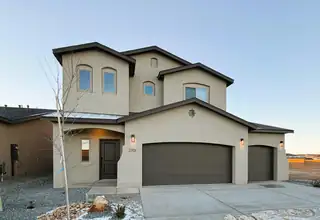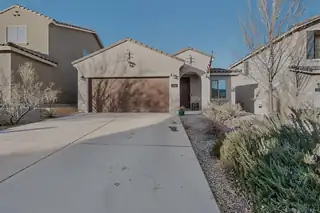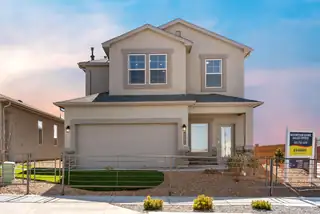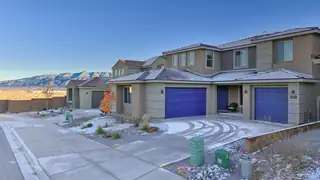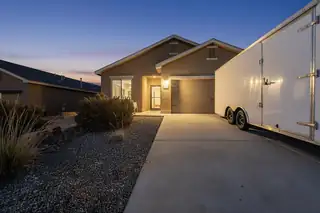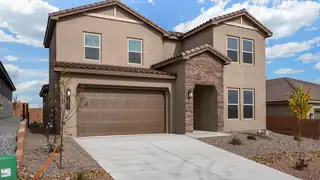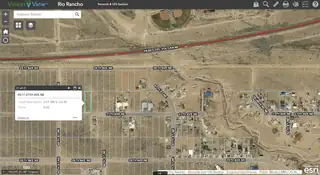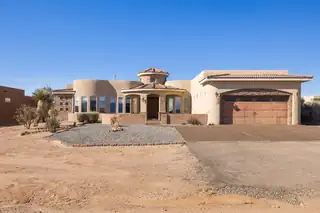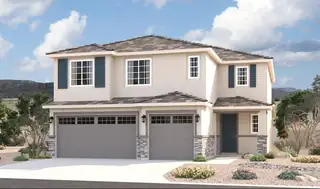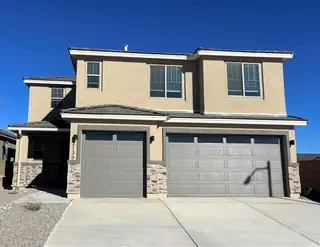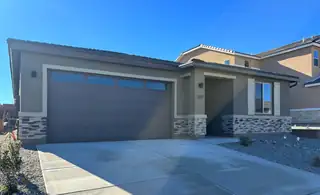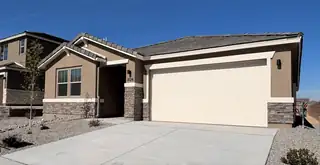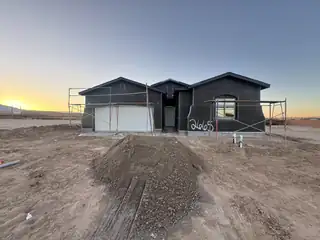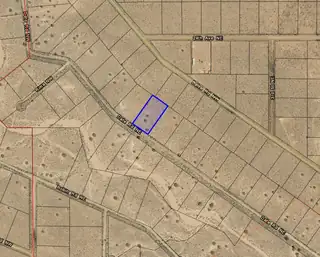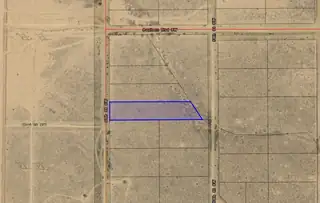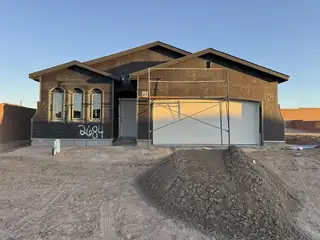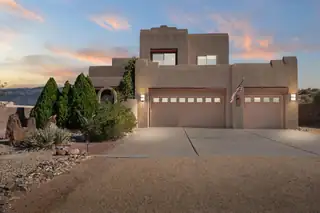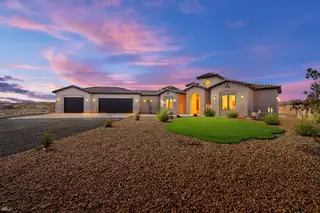Rio Rancho Mid-North Real Estate in Rio Rancho
There are currently 108 MLS listings for Houses for sale and 138 Land Lots for sale in Rio Rancho Mid-North, Rio Rancho.
Click on any listing to view photos, property details, virtual tours, and an interactive map.
Want to refine your search? Use our Advanced Home Search to filter real estate by price, bedrooms, features, and more.
Full acre. Great views, investment potential. Close to Paseo del Volcan in the ever popular Unit 13. South of the Sue Cleveland High School.
BEAUTIFUL 1/2 ACRE LOT IN PAVED ROAD!! Thinking about building? Look no further! This lot offers mostly level topography and views of the Sandia Mountains and Easy access to Hwy 528! Build the house of your dreams in this centrally located area! Customs homes all around! Rio Rancho is the fastest growing city in NM with a strong driving economy! Utilities in Street! Seller will consider Owner Financing! Do not miss this fantastic opportunity!!
Investment lot adjacent to Unser. Commercial property zoned C-2 in the path of growth. Sign is on the property buy it today!
Custom Home Located in Rio Rancho on 1/2 acers with Amazing Sandia Mountain Views. This Beautiful Custom Midcentury Modern Home offers Mountain views from every direction, an open floor plan, tall ceilings with large custom wood beams. The cooks kitchen is complete with custom crafted cabinets, quartz counter tops. Stainless steel appliances. Large Center Island, Large Butler's pantry with loads of storage, Big Garage. Large, covered patio off the dining area. Conveniently located just a short 10 minutes' drive to I-25 and is close to restaurants and city amenities. Less than 25 minutes from Albuquerque and 35 minutes South of Santa Fe. Rio Rancho offers a thriving community with a rich artistic and cultural scene, as well as access to hiking trails and other recreational activitie
Welcome to this beautifully maintained executive home in Rio Rancho's sought-after Diamond Ridge community. Built by D.R. Horton on a rare half-acre lot, this property features an open-concept layout with bright, spacious living areas and a modern, seamless flow throughout. The kitchen was refreshed in 2024 with granite countertops, custom cabinetry, and stainless appliances, offering both style and functionality. The primary suite includes a renovated balcony with durable TPO roofing and stunning Sandia Mountain views. Recent updates include newer HVAC systems, lighting, and flooring (2025). With generous indoor space and room to expand outdoors, this home blends comfort, quality, and thoughtful design in one exceptional setting.
Discover the Mazatlan - a stunning Abrazo Homes original located in the highly sought-after Scottish Isle community. Thoughtfully designed for both comfort and style, this spacious floor plan features an open-concept layout, generous natural light, and modern finishes throughout.Upstairs, the owner's suite includes its own private deck, offering elevated views that capture the beauty and tranquility of the surrounding landscape -- the perfect retreat for morning coffee or sunset unwinding.With three bedrooms, well-appointed living spaces, and a versatile layout, the Mazatlan is ideal for those seeking both everyday livability and room to grow.A rare find in this area, the home also includes a full 3-car garage, providing ample space for vehicles, storage, or hobby needs.
Welcome to this beautiful, Pulte home, crafted in 2021 and located in Broadmoor Heights- a desirable area, near top-rated schools, community parks, scenic walking trails, local shopping, dining, and quick access to Hwy 528 for an easy commute. This modern, energy-efficient property offers a bright and spacious, open floorplan. The stylish kitchen features granite countertops, birch wood cabinets, and quality finishes throughout. A dedicated office space provides the ideal setup for working from home or potential 4th Bedroom. The home also has a beautiful tile roof! The private primary suite offers a large walk-in closet, double sinks, and a spacious walk-in shower. Additional features include an attached garage and covered patio. See it today!
This gorgeous Pulte home was completed in July of 2025! Located in the desirable Broadway estates, this ''Starwood'' has mountain views, and backs up to open space. Transferable Pulte Warranty. Newly landscaped backyard featuring synthetic grass (January of 2026).Enjoy separate 1 and 2 car garages, synthetic stucco, flat Spanish tile roof, courtyard style entrance, spacious driveway, and all in new condition. Once inside you'll be delighted by 10-foot ceilings, wood plank tile, smokey custom cabinets, white granite countertops, butler's pantry, huge second pantry, a great room with vaulted 20ft ceilings, metal and wood railing upstairs, and a second primary guest room downstairs.Upstairs features a huge loft, and lots of big bedrooms. Huge primary room, shower & closet
Sweet, Stylish & Totally Move-In Ready!Welcome to this beautifully refreshed 3 bedroom, 2 bath home that delivers the perfect blend of comfort, charm, and modern touches. From the moment you step inside, you'll feel the openness and warmth of a bright floor plan designed for everyday living and effortless entertaining.Fresh new carpet creates a clean and cozy feel throughout the living spaces, while the custom paint and trim accents in the primary suite and bathrooms add an elevated, designer look you won't find just anywhere. The kitchen, dining, and living areas flow together seamlessly--offering plenty of natural light and a welcoming atmosphere for gatherings with friends and family.But the wow factor continues outside!
Discover the pinnacle of sophisticated living in this meticulously designed 2,602 sq. ft. home. Every detail has been curated to offer an unparalleled blend of comfort, style, and seamless indoor-outdoor living. An expansive floor plan effortlessly guides you from the living area to a gourmet kitchen built for entertaining. Featuring stunning waterfall countertops and elegant pendant lighting, this kitchen is equipped with a convenient pot filler over the range, making culinary endeavors a delight. The breathtaking 12-foot, 3-panel sliding glass door floods the living space with natural light and opens up completely to the professionally designed backyard. Step outside to a beautifully manicured yard with thoughtful backyard landscaping, perfect for relaxing or hosting gatherings.
Half acre lot in Rio Rancho with electricity just down the street. This property is near Cleveland High School and Paseo Del Vulcan with many custom built homes in the area.
MUST SEE this beautiful home with a pool and beautiful amenities. This Southwestern Tuscan home has an open concept design that sit on a .5 acre lot. Custom accents throughout the home, painted pillars stained wood doors, cabinets, and trim. Stone accents in the interior and exterior. Beautiful master bedroom with a gas fireplace. Mater bathroom with dual sinks, large jetted tub and luxurious walk- in shower. Living room 12- foot ceilings and wet bar. Backyard with a full length covered patio, a gunite pool, and beautifully landscaped.
The main floor of the Yorktown was designed for entertaining, offering an expansive great room with an open dining room overlooking an optional covered patio and backyard and a well-appointed kitchen with a large center island. On the second floor, there's an immense loft surrounded by three bedrooms, a shared bath, a laundry room and a primary suite with its own bath and spacious walk-in closet.
The main floor of the Yorktown was designed for entertaining, offering an expansive great room with an open dining room overlooking an optional covered patio and backyard and a well-appointed kitchen with a large center island. On the second floor, there's an immense loft surrounded by three bedrooms, a shared bath, a laundry room and a primary suite with its own bath and spacious walk-in closet.
Highlights of the impressive Raleigh plan include an open dining area, a great room with center-meet doors leading onto a relaxing covered patio, and a thoughtfully designed kitchen with a walk-in pantry. You'll also appreciate a central laundry and three generous bedrooms, including a stunning primary suite showcasing a spacious walk-in closet and a private bath with double sinks. You'll love our professionally curated fixtures and finishes
Highlights of the impressive Raleigh plan include an open dining area, a great room with center-meet doors leading onto a relaxing covered patio, a quiet study, and a thoughtfully designed kitchen with a walk-in pantry. You'll also appreciate a central laundry and three generous bedrooms, including a stunning primary suite showcasing a spacious walk-in closet and a private bath with double sinks. You'll love our professionally curated fixtures and finishes
he Jane floor plan offers the perfect blend of comfort and flexibility, featuring 3 bedrooms, 2 full bathrooms, a powder bath, and a flex room ideal for work or play.A spacious kitchen with a large island flows seamlessly into the open great room, creating an inviting space for entertaining or everyday living.The 2-car garage includes overhead storage, giving you extra room for all of life's extras, while the covered patio lets you enjoy New Mexico's sunshine year-round.With available upgrades like level 2 quartz countertops, oversized sliding glass doors, or a cozy fireplace, the Jane is designed to adapt to your lifestyle--without sacrificing style.Inspired by timeless grace and everyday ease, the Jan
The Maya floor plan offers the ideal mix of style, practicality, and future-ready living. Featuring 3 spacious bedrooms and 2 bathrooms, this home shines.Enjoy SPC flooring paired with plush carpeting, a gas range for culinary enthusiasts, and stunning level 3 quartz countertops that elevate your kitchen's look and feel.The 2-car garage includes overhead storage and comes pre-wired for an EV charger, making it as functional as it is forward-thinking.
Wake up to soft morning light, mountain views, and the kind of New Mexico charm you can't fake. This custom-built home was designed for connection with an open layout, cozy gas fireplace, and views from nearly every window. The kitchen shines with refinished cabinetry, a 5-burner gas stove, designer range hood, wine cooler, and stainless appliances, plus a no-touch faucet and reverse osmosis system for effortless living. Thoughtful updates continue throughout with refreshed carpet, lighting, and paint, along with marble-tiled bath surrounds and modern fixtures. Outside features a 20x12 covered patio and shade wall, upgraded drip and sprinkler systems, six trees, a water fountain, epoxy-coated 3-car garage, and full RV hookups-all just moments from Corrales. RioTech a stones throw away!
Great opportunity for building your dream home. Across the street from High Range Park off of Loma Colorado. Quick access to schools nearby. Unobstructed views of the Sandias. Custom homes already built nearby. Access to utilities in the street including electric, and gas. At the moment well and septic would be needed. Water and sewer access may be possible in the future with plans of paving the road as well. Buyer to verify restrictions.
$25,000 in seller credits available! Unmatched luxury in this breathtaking custom residence by master builder Candelaria Homes. Situated on a private 1-acre lot with commanding mountain views. Elite Ron Montoya Designed floorplan for sophisticated living. Open layout boasts dramatic ceilings, designer tile, exquisite lighting and seamless indoor/outdoor flow for refined entertaining. The chef's kitchen showcases premium appliances, a butlers pantry, sleek counters, and custom cabinetry. Indulge in the lavish primary suite with spa-style bath, soaking tub, walk-in shower, and dual vanities. Phenomenal theatre room for maximum enjoyment. The expansive backyard is a blank canvas for your dream oasis framed by iconic New Mexico beauty. You deserve this luxurious home, it's a lifestyle!
This 2+ acre property has city water available at the road, with no pro-rata, along with gas and electric. There is also a completed Topography survey that conveys with the property. This is an ideal location for your dream home with Sangre de Cristo and Sandia Mountain views, great school districts, as well as easy access to 528. This lot is zoned for up to 2 horses, providing a unique opportunity for equestrian enthusiasts. The land backs up to the La Baranca arroyo, with most of the property sitting outside of the LEE line, it offers guaranteed privacy and views. This property is ready to build!

Daria Derebera
Real Estate Broker in Albuquerque, NM
Explore Rio Rancho Mid-North Real Estate
Area Postal Codes
Nearby Areas
Rio Rancho Mid-North Communities
- Rio Rancho Estates Homes for Sale - 126 Listings
- Estrella At High Range Homes for Sale - 12 Listings
- Scottish Isle Homes for Sale - 10 Listings
- Broadmoor Heights Homes for Sale - 8 Listings
- Stonegate Homes for Sale - 6 Listings
- Broadmoor Heights Pointe Homes for Sale - 4 Listings
- N/a Homes for Sale - 1 Listing
- Broadmoor Heights Peak Homes for Sale - 1 Listing
- Rock Ridge Homes for Sale - 1 Listing
- Rio Rancho Estate Homes for Sale - 1 Listing
Rio Rancho Mid-North Schools
Elementary Schools:
Cielo Azul, Colinas Del Norte, E Stapleton, Enchanted Hills, Rio Rancho, Sandia Vista
Middle Schools:
Eagle Ridge, Mountain View, Rio Rancho, Rio Rancho Mid High
High Schools:
 Some of the information contained herein has been provided by SWMLS, Inc. This information is from sources deemed reliable but not guaranteed by SWMLS, Inc. The information is for consumers’ personal, non-commerical use and may not be used for any purpose other than identifying properties which consumers may be interested in purchasing.
Some of the information contained herein has been provided by SWMLS, Inc. This information is from sources deemed reliable but not guaranteed by SWMLS, Inc. The information is for consumers’ personal, non-commerical use and may not be used for any purpose other than identifying properties which consumers may be interested in purchasing.

