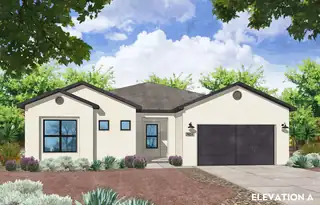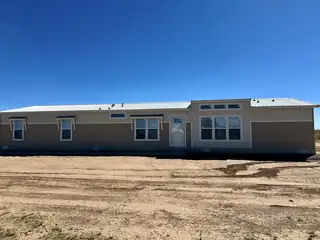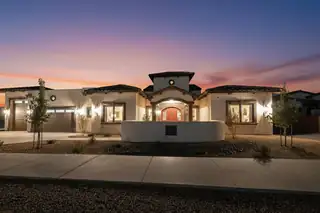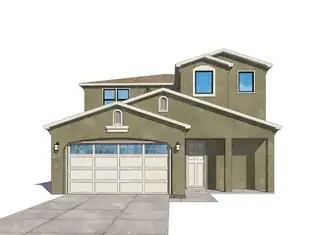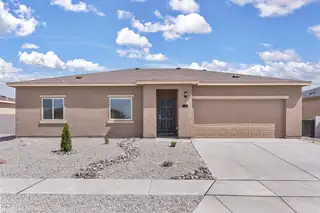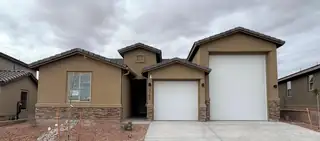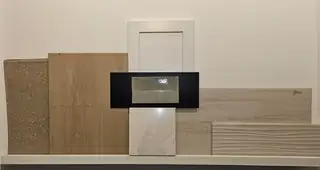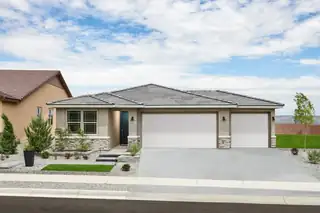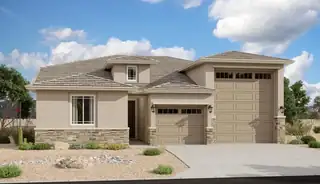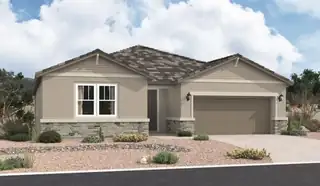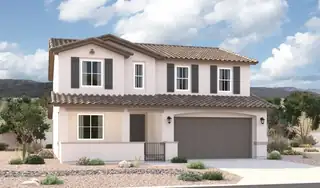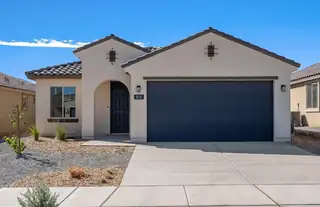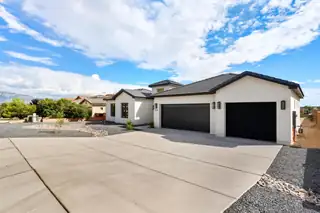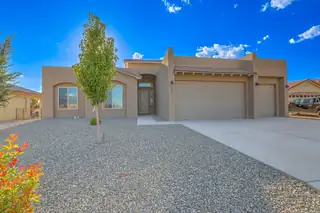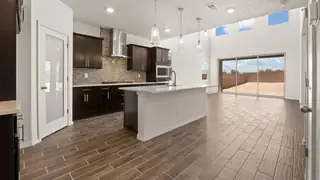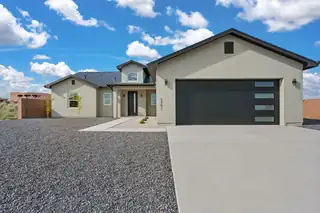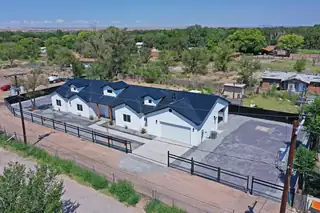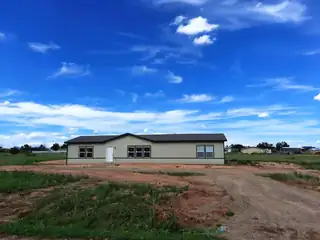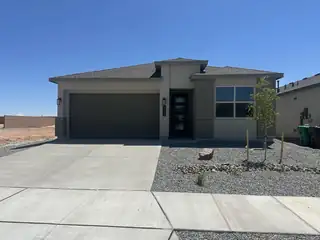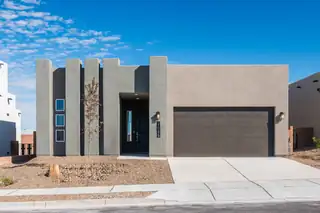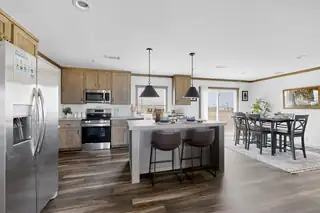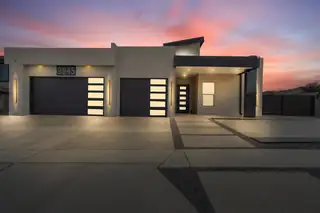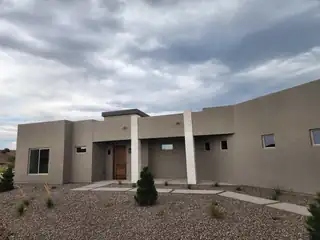New Construction Homes in Albuquerque Area
Discover exceptional new construction homes and build-ready lots throughout Albuquerque and Rio Rancho. Our featured builders offer energy-efficient designs with modern floor plans, smart home technology, and customizable options to fit your lifestyle. From affordable starter homes in growing communities to luxury custom builds in the Foothills and Northeast Heights, Albuquerque's new construction market provides move-in ready homes with builder warranties and incentives. Explore the latest developments featuring contemporary designs, sustainable building practices, and prime locations near schools, shopping, and outdoor recreation in New Mexico's premier metropolitan area.
Want to refine your search? Use our Advanced Home Search to filter real estate by price, bedrooms, features, and more.
Under construction now -- this single-story, 2,409 sq ft Green Build Gold Certified home is designed for modern living and entertaining. Situated on a spacious 1/2 acre lot with city water and sewer, the home features 5 bedrooms, a tile roof, and exceptional outdoor spaces including an extended covered patio with a 12' sliding glass panel door plus a second covered patio, and walled backyard. Inside, the gourmet kitchen impresses with stainless steel appliances and granite countertops throughout. Thoughtful design, energy efficiency, and breathtaking views make this a rare opportunity. Estimated completion: March 2026.
Don't miss this brand-new 4-bed, 2-bath East Mountains home on a permanent foundation with style, comfort, and space for the whole family! Features include an open-concept layout, large kitchen island, stainless steel farmhouse sink, luxury master bath, walk-in closets, energy-efficient windows, tape & textured walls, and durable metal roof for lasting quality. Sitting on 2.5 acres with stunning mountain views, this home offers seclusion and convenience--just minutes from Moriarty, I-40, and a short drive to Albuquerque. Qualifies for Conventional, VA, and FHA financing. Schedule your showing today!
This newly built Tucson-style home is a showcase of quality craftsmanship and thoughtful design, surrounded by other luxury custom homes. The construction is truly high-end, from the solid finishes to the custom details throughout.Inside, you'll find stained and stamped concrete floors, stone ceilings in the dining room and foyer, and soaring cathedral ceilings in the living room with a kiva fireplace. French doors lead to an east-facing covered porch with ceiling fans, perfect for morning coffee or entertaining in the evenings. The gourmet kitchen is built for function and style, with a massive island that includes a sink, wine fridge, and bar seating. There are granite countertops throughout, a built-in gas stove with pot filler, and a walk-in butler's pantry with storage a
Buy now and make all your own selections on this fabulous 5 bedroom + 2 living areas home. Owners' suites on first and second floor each have large walk-in closets and coffered ceilings. Very spacious kitchen/dining/living area with large island, coffered ceiling in living room and sliders to covered back patio. 3 full baths + powder room on first floor. Secondary bedrooms area all large and each features double bypass doors. Loft on second floor is 19 x 16 and is perfect as a second living area or game room. Granite countertops throughout, tile in kitchen, baths, laundry and entry. Appliance package includes range, microwave, dishwasher and refrigerator. Pics are of model. Buy now and make your own selections in this wonderful community.
Elevate your lifestyle by becoming the proud homeowner of the Canyon at Jardin De Belen! This new-construction home gives you all of the latest upgrades, space, and attention-to-detail you've been searching for. With three bedrooms, two bathrooms, and a two-car garage, you will love having a space to call your own. The Canyon features an upgraded kitchen, with wrap-around granite countertops, a full suite of stainless-steel appliances, and a large single basin sink with a Moe(r) faucet that has Power Clean(tm) spray technology. A spacious family room sets the perfect tone for rest and relaxation, or for spending time with loved ones. Located in Jardin De Belen, the Canyon offers an efficient layout on a spacious lot for a price you can't find anywhere else!
Highlights of this ranch-style Copper plan include a flex room that has been converted to a fourth bedroom, a well-appointed kitchen showcasing a walk-in pantry and a center island, an open dining area and a generous great room. A covered patio offers ample opportunities for entertaining while an impressive owner's suite provides residents with the ability to enjoy privacy and quietude. You'll have no shortage of space for parking and storing your vehicles with a 2-car garage and an RV garage. This home includes a garage service door, French doors at flexroom, AC in the garage and double sinks in the owner's bath.
Welcome to the Inspiration. This beautiful home features 3 bedrooms with a study, and 3 bathrooms. The home features a gas fireplace- perfect for entertaining or those cozy nights in. The open layout connects the modern kitchen, dining, and family room seamlessly. Private owner's suite includes walk-in Super Shower.
With its blend of elegance and ease, the Larimar floor plan is the perfect choice for entertaining. At the heart of this home, you'll find an inviting great room with center-meet doors leading onto a relaxing covered patio. An adjacent dining area flows into an impressive kitchen with a convenient island and a roomy pantry, and a spacious primary suite showcases an attached bathroom and a walk-in closet. This home is built with a study and third bathroom.
Highlights of this ranch-style Copper plan include a flex room that has been converted to a fourth bedroom, a well-appointed kitchen showcasing a walk-in pantry and a center island, an open dining area and a generous great room. A covered patio offers ample opportunities for entertaining while an impressive owner's suite provides residents with the ability to enjoy privacy and quietude. You'll have no shortage of space for parking and storing your vehicles with a 2-car garage and an RV garage. This home includes a garage service door, cabinets in the mudroom and laundry room and double sinks in the owner's bath.
The ranch-style Cassandra plan showcases an open, inviting layout featuring a great room, a dining nook and a large kitchen with a center island and walkin pantry. An elegant primary suite boasts a private bath and a generous walk-in closet, and two secondary bedrooms invite rest and relaxation. Other highlights include a second full bath, a convenient laundry and a covered patio. This home may be built with an additional bedroom and bathroom. You'll love the designer details!
Step into luxury with this pristine Hewitt model, freshly built and ready for its first owner. Designed with timeless neutral tones, this home exudes warmth and sophistication. Neurtral brown cabinetry throughout adds a touch of elegance that truly shines.Enjoy the spacious open-concept layout, complete with a dedicated study or office for added flexibility. The Gathering Room and all wet areas feature stunning figured ceramic tile flooring that's both stylish and durable.Built to Green-Build Gold standards, this home offers exceptional energy efficiency and year-round comfort. Outside, the community boasts a sprawling 3-acre park with a basketball court and shaded picnic areas -- perfect for weekend fun.Must see today!
Welcome to Montebella Estates - a prestigious enclave in the highly sought-after community of Rio Rancho, ideally situated along the Albuquerque border. This desirable location offers the perfect blend of luxury living, convenience, and accessibility to shopping, dining, and breathtaking New Mexico landscapes/VIEWS. This stunning custom 4-bedroom, 4-bath home with DRIVE THROUGH 3 car TANDEM garage with backyard access sits on a half-acre lot surrounded by beautiful homes, walking trails, and a highly rated school district. Mother-in-law Quarters/En Suite W/ Separate entrance. Brazilian Quartzite countertops, Subzero refrigerator, Alderwood doors and cabinets throughout the home, floating shelves,
Thinking about building your dream home? Step into inspiration with this beautiful model home by Homes by Kim Brooks, featuring the builder's most popular floorplan. With over 3,000 sq. ft., this open-concept design offers 4 spacious bedrooms, 3 full bathrooms, and light-filled living areas designed for comfort and style. Modern finishes, thoughtful details, and exceptional craftsmanship are showcased throughout. From cozy family nights to entertaining guests, this home highlights the lifestyle a Kim Brooks home delivers. The model is open daily--stop in to explore floorplan options, learn more about the build process, and start planning your dream home today.
ask about $30,000 flex cash. Brand new two-story home on a corner lot in popular Lomas Encantadas neighborhood with soaring ceilings & open-concept floorplan designed for modern living. This spacious home features 4 bedrooms, 3 bathrooms, and a versatile loft perfect for work or play. The light-filled living room flows seamlessly into the kitchen and dining areas, creating the ideal space for entertaining or relaxing. Enjoy Kitchen aid built in appliances, a huge pantry and waterfall island in the kitchen leading out to the big patio. So many other stylish finishes and thoughtful design throughout, this home and the perfect blend of comfort and sophistication. Open house every day so stop by!
Welcome to this stunning brand-new home in Rio Rancho! Featuring beautiful tile floors and a cozy fireplace in the living room, this property blends modern design with comfort. The open-concept kitchen boasts an oversized island, perfect for entertaining, with plenty of counter and cabinet space. The luxurious primary suite offers a spa-like retreat with a soaking tub, dual vanities, and a large walk-in closet. Thoughtfully designed for style and functionality, this home provides light-filled living spaces and quality finishes throughout. With its fresh construction and timeless details, it's move-in ready and waiting for its first owners. Don't miss the chance to own this incredible new home in a growing Rio Rancho community!
Adobe Elegance Meets Modern Comfort - This thoughtfully designed home blends authentic Southwestern character with contemporary luxury. Adobe exterior walls with timber accents and striking clay accent walls at the fireplace and bedrooms honor the home's heritage. Gourmet kitchen showcases a large waterfall-edge island and induction cooktop, plus a wet bar perfect for entertaining. Step outside to your private courtyard oasis. Premium systems ensure year-round comfort: individually zoned Mitsubishi Mini Split ceiling cassettes with roof-mounted condensers for whisper-quiet operation, Heated floors in both the primary and hall bathrooms. Luxury details include WiFi-enabled bathroom mirrors with music, defoggers, and adjustable lighting; a primary bath bidet;
An amazingly beautiful modern country-style home with a gorgeous open space concept, a blend of rustic charm with contemporary touches. There are warm natural materials such as wood accents combined with clean lines and lots of natural light. Granite countertops, stainless steel appliances, 10 foot ceilings, a color changing electric fireplace in the living room, large open kitchen with ample counter space. Separate dining area. The primary suite has a spectacular walk in spiral shower with a separate soaker tub and large walk in closet. The primary suite also has access to a small sitting patio and just around the corner off of the dining area there is a large covered patio perfect for entertaining. Home is fully landscaped and fenced with 2 access gates. Come and see your dream home!
This home is move in ready and the title is deactivated! This BRAND NEW, GORGEOUS 1,890 sqft home has 3 Large Bedrooms and 2 Large Bathrooms on a full acre of land. The home is ground-set on a permanent foundation. This lovely Karsten built home features full tape and texture throughout, 8' 6'' extra-tall ceilings and a wonderful floor plan that maximizes privacy for everyone. A fabulous primary bathroom with a soaking tub, arched entryways, and tons of windows are just some of the many features you'll love about this home. There is a laundry / utility room off of the kitchen with mud room access to the back yard, and there is TONS of built in storage throughout the home. Karsten manufactures top-of the line homes - visit this one to see the quality difference! It has easy Access to I-40,
Builder offers 3.99/4.99% $5,000 toward closing costs (Offer could expire/change or go away at any given time without notice)Step into the Yellowstone - a beautifully crafted new construction home with an open-concept layout perfect for modern living. This single-story design offers 4 spacious bedrooms, 2.5 baths, and a 2 car garage for extra storage or hobby space. With nearly 2,000 sq. ft., you'll love the seamless flow between the kitchen, dining, and living areas - ideal for entertaining or everyday comfort. Located in desirable Rio Rancho, this home blends style, space, and convenience in one smart design.
Westway Homes introduces the Venice, 1997 square feet of modern living. An open floor plan with all the best finishes and amenities. The kitchen features Bosch stainless steel appliances, quartz counter tops and an island. The kitchen opens to the formal dining area as well as the great room. The great room features a fireplace and access to a generous covered patio. The owner's suite is an enormous, private suite with a walk-in closet. This wonderful home is complete and ready to move in to!
Come see this Beautiful Brand New Clayton Home that sits on one acre. All the furniture and decor comes with the house. Close to shopping and yet still feels like country living. In the county but still in Rio Rancho School District. This four bedroom three bathroom home has an open floor plan, Tape and Textured walls, nice kitchen, large pantry, large island with seating, dining area, living room with a Wood Burning Fireplace, large primary bath, double sinks in vanity, lots of closet space, large laundry room with service door. Large back deck to enjoy the scenery! All this plus an oversized 2 car garage. Home is on a permanent foundation and qualifies for FHA, VA & Conventional.
Brand New Modern Custom Home! This stunning new build sits on a corner lot with side yard access--perfect for an RV, boat, or extra parking. Designed with all the bells and whistles, it boasts soaring ceilings, expansive windows, and an open floor plan filled with natural light. The chef's kitchen features custom cabinetry, quartz counters, oversized island, and premium appliances. Retreat to the luxurious primary suite with spa-like soaking tub, and walk-in shower. Outside, enjoy a covered patio with outdoor kitchen--perfect for entertaining! Modern design, prime location, and room for your toys--this one has it all!
Amazing custom Home Located in Placitas on 1.8 acers w/ Amazing Sandia Mountain Views. Beautiful Custom Midcentury Modern design. Huge lot. You will own the cul-de-sac. Open floor plan, tall ceilings with large custom wood beams. The cooks kitchen is complete with custom crafted cabinets, granite counter tops. Stainless steel appliances. Large Center Island, Large Butler's pantry with loads of storage. Large, covered patio off the dining area. Placitas is conveniently located just a short 5 minutes' drive to I-25and is close to restaurants and city amenities. Less than 20 minutes from Albuquerque and 35 minutes South of Santa Fe. Placitas offers a thriving community with a rich artistic and cultural scene, as well as access to hiking trails and other recreational activities
2602 sq. ft. 4 Bed 3 Bath Game Room Full Landscaping Beautiful 2-story home featuring 4 spacious bedrooms, 3 baths, and an upstairs game room. Open-concept floor plan with abundant natural light, updated beautiful design finishes, skip trowel texture, pot filler, and elegant spindle details. Gourmet kitchen with plenty of counter space and storage. Owner's suite offers comfort and privacy. Includes a full landscape package for true move-in readiness

Daria Derebera
Real Estate Broker in Albuquerque, NM
 Some of the information contained herein has been provided by SWMLS, Inc. This information is from sources deemed reliable but not guaranteed by SWMLS, Inc. The information is for consumers’ personal, non-commerical use and may not be used for any purpose other than identifying properties which consumers may be interested in purchasing.
Some of the information contained herein has been provided by SWMLS, Inc. This information is from sources deemed reliable but not guaranteed by SWMLS, Inc. The information is for consumers’ personal, non-commerical use and may not be used for any purpose other than identifying properties which consumers may be interested in purchasing.

