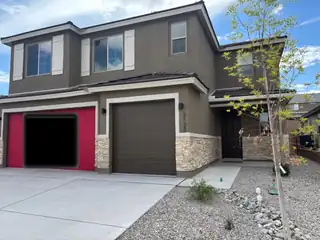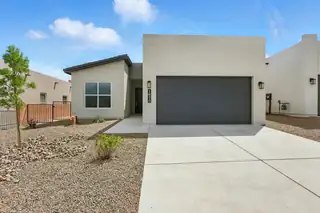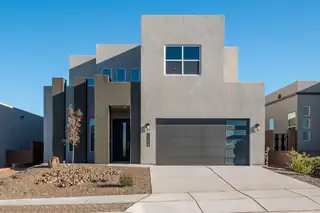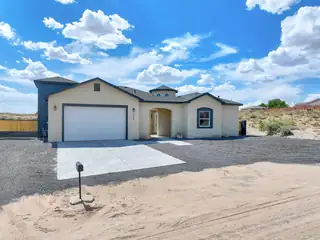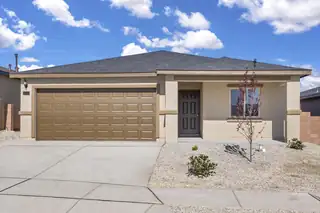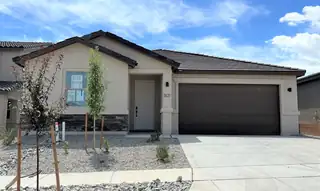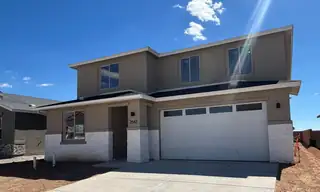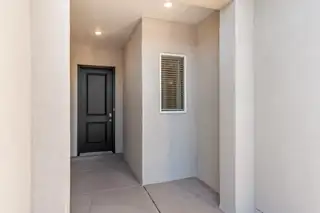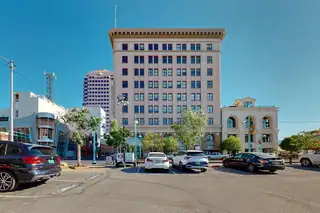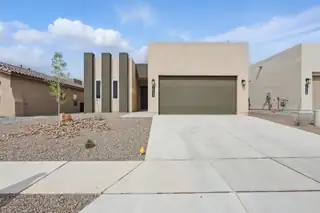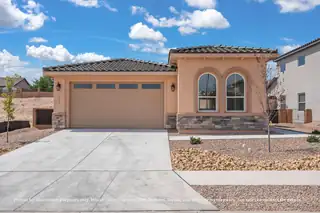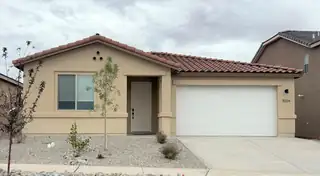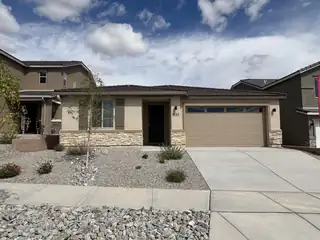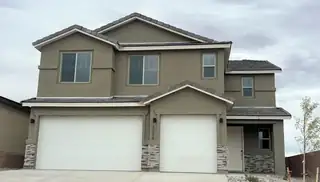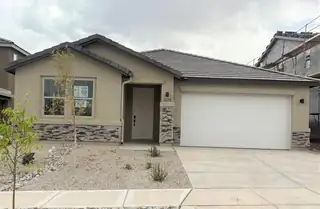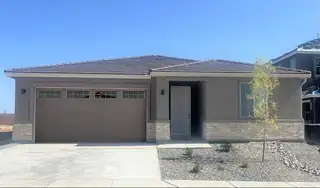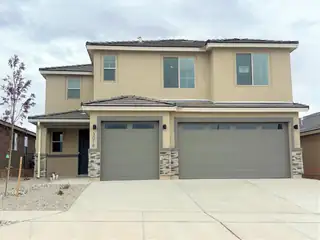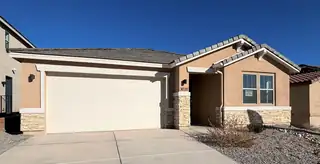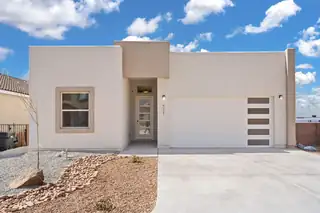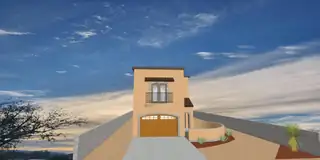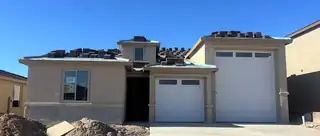New Construction Homes in Albuquerque Area
Discover exceptional new construction homes and build-ready lots throughout Albuquerque and Rio Rancho. Our featured builders offer energy-efficient designs with modern floor plans, smart home technology, and customizable options to fit your lifestyle. From affordable starter homes in growing communities to luxury custom builds in the Foothills and Northeast Heights, Albuquerque's new construction market provides move-in ready homes with builder warranties and incentives. Explore the latest developments featuring contemporary designs, sustainable building practices, and prime locations near schools, shopping, and outdoor recreation in New Mexico's premier metropolitan area.
Want to refine your search? Use our Advanced Home Search to filter real estate by price, bedrooms, features, and more.
The inspired Yorktown plan offers two stories of thoughtfully designed living space. An open-concept main level boasts a charming morning room, a generous great room with an adjacent covered patio, and a well-appointed kitchen offering a large island and a walk-in pantry. A convenient bedroom and bathroom round out this floor. Upstairs, you'll find a laundry, an airy loft, and four bedrooms, including a beautiful primary suite with an immense walk-in closet and a private bath with double sinks. Designer-curated fixtures and finishes are included.
Stunning new construction home by Westway Homes! This modern home has it all. The kitchen features top of the line Bosch stainless steel appliances and quartz counter tops. Get togethers are seamless with the open living area that looks out to the cover porch and large backyard! Cozy up in the primary suite with a beautiful private bathroom and walk-in closet. Come experience this new home, you will feel completely at home! Schedule a showing today.
Westway Homes presents a modified version of our famous Sicily floor plan. This amazing home features 4 bedrooms, a loft area and 3 bathrooms. The open living/kitchen/dining space is a large family dream come true. The kitchen features our Bosch gourmet appliance package and designer cabinetry. The kitchen also features a giant walk in pantry (approx 100 sq ft). Upstairs a giant owner's suite features a walk out deck with beautiful views.
Sellers are offering a $10,000 credit towards buyers closing costs! Save and Move in with less cash. Introducing an exquisite, custom new build masterpiece in the vibrant community of Rio Rancho, where modern luxury meets timeless elegance. This luxurious, single-story residence spans an impressive 2802 square feet, with four spacious bedrooms and four bathrooms designed for comfort. Situated on a sprawling half-acre lot. As you approach the main entrance, a stunning courtyard welcomes you home to a 17 foot ceiling tower and the open concept design seamlessly connects the kitchen to the living and dining area enhanced by a modern recessed ceiling and custom tile flooring creating an inviting space for gatherings. Enjoy 10 foot ceilings throughout the home.
The Bisbee floor plan offers three bedrooms, two bathrooms, and a thoughtfully crafted layout perfect for families. Its well-appointed kitchen, featuring a charming island, seamlessly connects to the formal dining room, ideal for family dinners. With spacious bedrooms, versatile living areas, and outdoor retreat, the Bisbee plan promises comfort and relaxation. Step outside to the covered back patio for al fresco dining or relaxation. Additionally, LGI Homes provides remarkable upgrades, including energy-efficient appliances and elegant countertops, ensuring superior features without compromising affordability.
Looking for a ranch-style floor plan? Put the Arlington at the top of your list! This smartly designed home offers a generous open great room, dining room and kitchen, three bedrooms with a shared bath, and a separate primary suite with private bath and walk-in closet. Conveniences like the mudroom, laundry room, broad kitchen island, built-in pantry and covered patio add to the plan's single-floor appeal. Personalize with a gourmet kitchen and a deluxe primary bath.
The main floor of the inviting Ammolite plan offers a great room; an open dining area; a well-appointed kitchen with a center island and roomy pantry; and an impressive guest suite boasting a living room, a bedroom, and a bathroom. A tranquil covered patio is also included. Upstairs, you'll find a central loft, a laundry, a shared bath and four bedrooms--highlighted by a lavish primary suite boasting an expansive walk-in closet and a private bath. You'll love our designer-curated fixtures and finishes!
Escape to the tranquility of Moriarty with this brand new 3-bed, 2-bath mobile home. Enjoy modern comfort with this open-concept living area featuring ample space for gatherings, while the well-appointed kitchen features sleek appliances and a breakfast bar. Retreat to the spacious master suite and en-suite bath. The guest bedrooms are equally inviting, offering ample space and their own walk-in closets. Conveniently located in Moriarty, minutes to I40 and just a short drive from Albuquerque, this home offers the perfect blend of small town living and convenience.The home has been placed on a Permanent Foundation that qualifies for VA, FHA, USDA and Conventional Loans. Schedule your showing today
Exciting news for homebuyers seeking the perfect blend of luxury and convenience! This brand-new Green Build Gold residence, boasts four bedrooms, three baths, and a three-car garage offering ample room for growing families or hosting guests. You'll be greeted by a sprawling great room, an elegant kitchen featuring maple cabinets, granite counters, stainless steel appliances, an elegant apron sink, and a walk-in pantry for added storage. Outside, a covered patio beckons for outdoor entertaining or quiet evenings under the stars. Enjoy the oversized owner's retreat including a walk-in closet with direct access to the laundry room! Schedule your viewing today. Don't miss the opportunity to make this fantastic home yours! Ask about available buyer incentives!!
Experience modern luxury in this 2 bed, 2.5 bath condo set within a beautifully restored historic building in the heart of downtown. You are a quick jaunt from the Convention Center, Civic Plaza, and office buildings. This stylish features high-end finishes, an open layout, spacious en-suite and a private balcony--perfect for enjoying your morning coffee or evening views. Residents enjoy secure access, a full-time security guard, and stunning rooftop views of the city skyline. A parking garage is available with secure access from the 5th floor. Moka Joes coffee, located in the building, for great coffee and eats. Plus, you're close to top restaurants, shopping, and public transit. This condo offers the perfect balance of convenience, comfort, and character.
Get ready to be amazed by Westway Homes' latest masterpiece: the Carino! This stunning new construction home boasts a 1,392 square feet of ultra-modern living space that truly shines. The kitchen features top-of-the-line Bosch stainless steel appliances, exquisite quartz countertops and the spacious island isn't just for cooking; it's perfect for hosting friends and family! You'll love how it flows seamlessly into the dining area and the fabulous great room, making every get-together a breeze.And let's not forget about the private owner's suite, which offers a large bathroom and walk-in closet, you'll feel completely at home. Come experience the excitem
Discover unparalleled design and exceptional quality in this newly built 2-bedroom, 2-bath home with a 2-car garage by Avalon Builders, located in the highly desirable Rancho Valencia community of Los Lunas, NM. The modern, open-concept floor plan is filled with natural light and features a chef-inspired kitchen with high-end appliances, spacious living and dining areas, and luxurious finishes throughout, perfectly balancing style and functionality. Each detail is thoughtfully designed to enhance comfort and everyday living, from the elegant bedrooms and baths to the inviting spaces ideal for entertaining or relaxing. Ideally situated near shopping, dining, parks, and with quick access to I-25, this home delivers a lifestyle that exceeds expectations in every way.
Looking for a ranch-style floor plan? Put the Arlington at the top of your list! This smartly designed home offers a generous open great room, dining room and kitchen, two bedrooms with a shared bath, and a separate primary suite with private bath and walk-in closet. Conveniences like the mudroom, laundry room, broad kitchen island, built-in pantry and covered patio add to the plan's single-floor appeal. Personalize with a gourmet kitchen and a deluxe primary bath.
Highlights of the impressive Raleigh plan include an open dining area, a great room with center-meet doors leading onto a relaxing covered patio, a quiet study, and a thoughtfully designed kitchen with a walk-in pantry. You'll also appreciate a central laundry and two generous bedrooms, including a stunning primary suite showcasing a spacious walk-in closet and a private bath with double sinks. You'll love our professionally curated fixtures and finishes
The inspired Yorktown plan offers two stories of thoughtfully designed living space. An open-concept main level boasts a charming morning room, a generous great room with an adjacent covered patio, and a well-appointed kitchen offering a large island and a walk-in pantry. A convenient bedroom and bathroom round out this floor. Upstairs, you'll find a laundry, an airy loft, and four bedrooms, including a beautiful primary suite with an immense walk-in closet and a private bath with double sinks. Designer-curated fixtures and finishes are included.
Highlights of the impressive Raleigh plan include an open dining area, a great room with center-meet doors leading onto a relaxing covered patio, a quiet study, and a thoughtfully designed kitchen with a walk-in pantry. You'll also appreciate a central laundry and three generous bedrooms, including a stunning primary suite showcasing a spacious walk-in closet and a private bath with double sinks. You'll love our professionally curated fixtures and finishes
The inspired Yorktown plan offers two stories of thoughtfully designed living space. An open-concept main level boasts a charming morning room, a generous great room with an adjacent covered patio, and a well-appointed kitchen offering a large island and a walk-in pantry. A convenient bedroom and bathroom round out this floor. Upstairs, you'll find a laundry, an airy loft, and four bedrooms, including a beautiful primary suite with an immense walk-in closet and a private bath with double sinks. Designer-curated fixtures and finishes are included
Highlights of the impressive Raleigh plan include an open dining area, a great room with center-meet doors leading onto a relaxing covered patio, a quiet study, and a thoughtfully designed kitchen with a walk-in pantry. You'll also appreciate a central laundry and four generous bedrooms, including a stunning primary suite showcasing a spacious walk-in closet and a private bath with double sinks. You'll love our professionally curated fixtures and finishes
REDUCED! Real Deal Savings Price! -- Move in Ready!! The popular open floorplan! Located in the gated community of Palomas Meadows in the North East heights. Front and Back Yard is complete. An island open to the living room, gives this home an open. Custom cabinets, quartz tops, a large pantry, and full complement of GE appliances. The isolated master offered privacy, a covered patio, and a fiesta deck -Stillbrooke homes makes every effort to be accurate and this listing should be deemed reliable at the time of publication, however, the industry evolves rapidly some features and amenities may change prior to completion. The square footage, dimensions, room sizes are estimated from plans.
Welcome to 402 Lala, a beautifully constructed three-bedroom, two-and-a-half-bathroom home offering 1,560 square feet of comfortable living space. Nestled in a prime location, this home provides easy access to shopping, dining, and all the conveniences in the heart of Belen. Step inside to find a spacious and inviting floor plan, featuring a bright living area perfect for relaxing or entertaining. The kitchen is well-equipped with ample cabinetry and counter space, making meal prep a breeze. Upstairs, the primary suite boasts a private bathroom, while two additional bedrooms share a full bath. A convenient half-bath is located downstairs for guests. Enjoy the added benefit of an oversized 1 car garage, offering plenty of storage! Upgrades are possible if you act now!
Welcome to 406 Lala, a beautifully constructed three-bedroom, two-and-a-half-bathroom home offering 1,560 square feet of comfortable living space. Nestled in a prime location, this home provides easy access to shopping, dining, and all the conveniences in the heart of Belen. Step inside to find a spacious and inviting floor plan, featuring a bright living area perfect for relaxing or entertaining. The kitchen is well-equipped with ample cabinetry and counter space, making meal prep a breeze. Upstairs, the primary suite boasts a private bathroom, while two additional bedrooms share a full bath. A convenient half-bath is located downstairs for guests. Enjoy the added benefit of an oversized 1 car garage, offering plenty of storage! Upgrades are possible if you act now!
Welcome to 410 Lala, a beautifully constructed three-bedroom, two-and-a-half-bathroom home offering 1,560 square feet of comfortable living space. Nestled in a prime location, this home provides easy access to shopping, dining, and all the conveniences in the heart of Belen. Step inside to find a spacious and inviting floor plan, featuring a bright living area perfect for relaxing or entertaining. The kitchen is well-equipped with ample cabinetry and counter space, making meal prep a breeze. Upstairs, the primary suite boasts a private bathroom, while two additional bedrooms share a full bath. A convenient half-bath is located downstairs for guests. Enjoy the added benefit of an oversized 1 car garage, offering plenty of storage! Upgrades are possible if you act now!
Highlights of this ranch-style Copper plan include a flex room that has been converted to a fourth bedroom, a well-appointed kitchen showcasing a walk-in pantry and a center island, an open dining area and a generous great room. A covered patio offers ample opportunities for entertaining while an impressive owner's suite provides residents with the ability to enjoy privacy and quietude. You'll have no shortage of space for parking and storing your vehicles with a 2-car garage and an RV garage. This home includes a garage service door, cabinets in the mudroom and laundry room and double sinks in the owner's bath.
The ranch-style Cassandra plan showcases an open, inviting layout featuring a great room, a dining nook and a large kitchen with a center island and walkin pantry. An elegant primary suite boasts a private bath and a generous walk-in closet, and two secondary bedrooms invite rest and relaxation. Other highlights include a second full bath, a convenient laundry and a covered patio. This home is built with a study and a formal dining room. You'll love the designer details!

Daria Derebera
Real Estate Broker in Albuquerque, NM
 Some of the information contained herein has been provided by SWMLS, Inc. This information is from sources deemed reliable but not guaranteed by SWMLS, Inc. The information is for consumers’ personal, non-commerical use and may not be used for any purpose other than identifying properties which consumers may be interested in purchasing.
Some of the information contained herein has been provided by SWMLS, Inc. This information is from sources deemed reliable but not guaranteed by SWMLS, Inc. The information is for consumers’ personal, non-commerical use and may not be used for any purpose other than identifying properties which consumers may be interested in purchasing.

