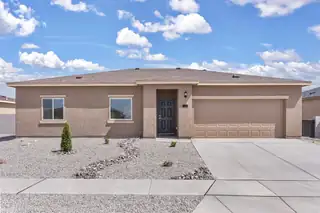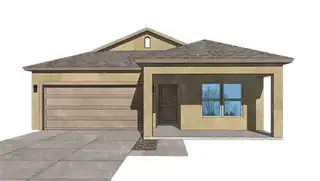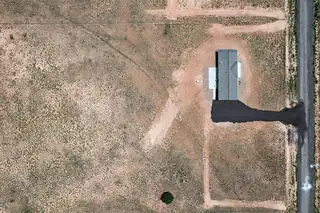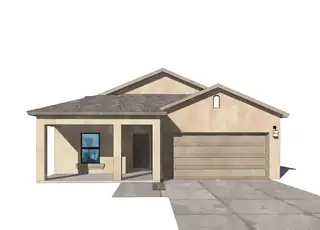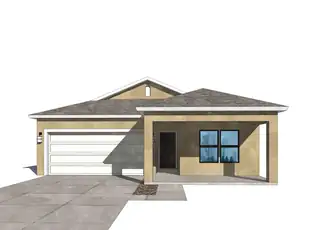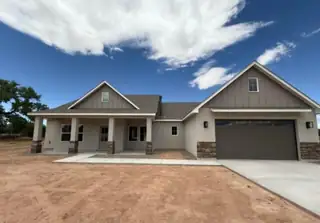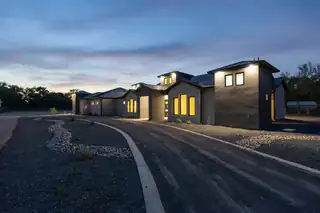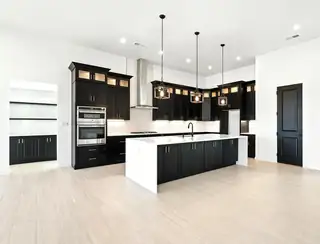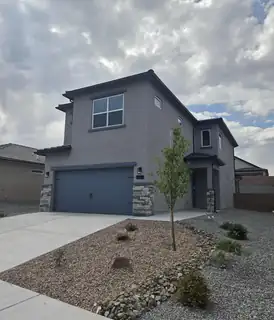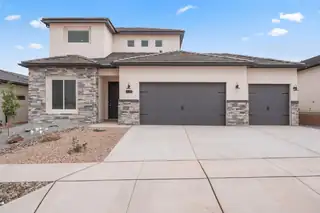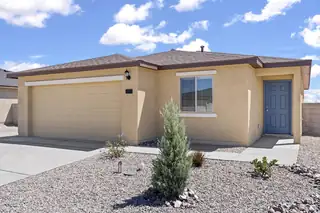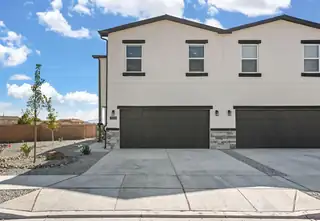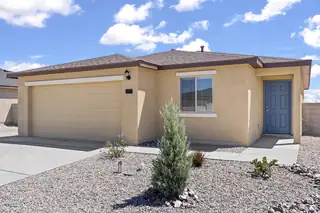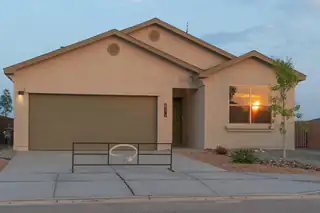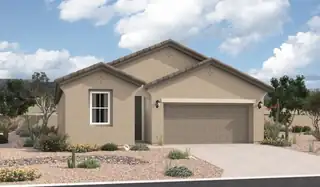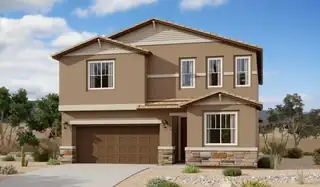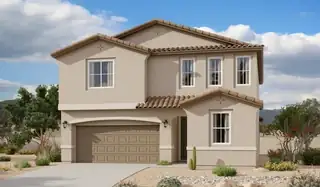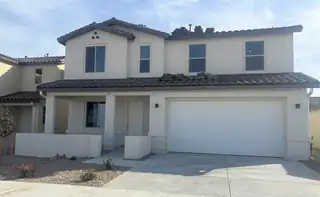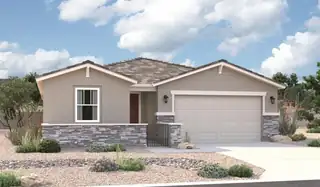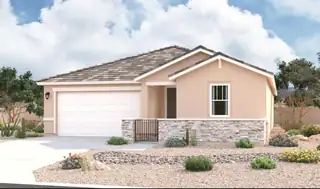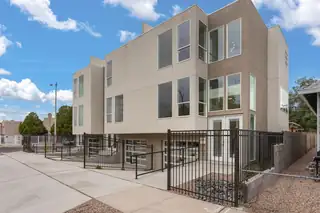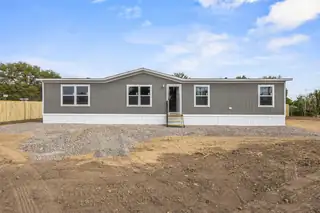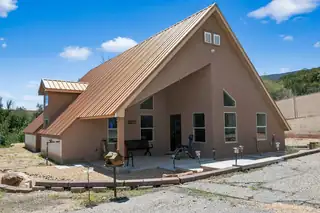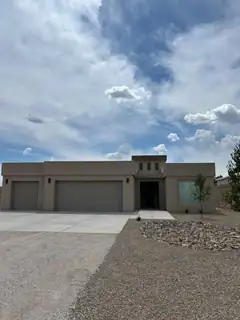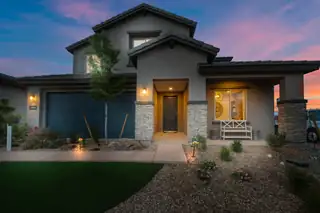New Construction Homes in Albuquerque Area
Discover exceptional new construction homes and build-ready lots throughout Albuquerque and Rio Rancho. Our featured builders offer energy-efficient designs with modern floor plans, smart home technology, and customizable options to fit your lifestyle. From affordable starter homes in growing communities to luxury custom builds in the Foothills and Northeast Heights, Albuquerque's new construction market provides move-in ready homes with builder warranties and incentives. Explore the latest developments featuring contemporary designs, sustainable building practices, and prime locations near schools, shopping, and outdoor recreation in New Mexico's premier metropolitan area.
Want to refine your search? Use our Advanced Home Search to filter real estate by price, bedrooms, features, and more.
Elevate your lifestyle by becoming the proud homeowner of the Canyon at Jardin De Belen! This new-construction home gives you all of the latest upgrades, space, and attention-to-detail you've been searching for. With three bedrooms, two bathrooms, and a two-car garage, you will love having a space to call your own. The Canyon features an upgraded kitchen, with wrap-around granite countertops, a full suite of stainless-steel appliances, and a large single basin sink with a Moe(r) faucet that has Power Clean(tm) spray technology. A spacious family room sets the perfect tone for rest and relaxation, or for spending time with loved ones. Located in Jardin De Belen, the Canyon offers an efficient layout on a spacious lot for a price you can't find anywhere else!
A large welcoming front porch invites you to enter the Dorado, a 4-bedroom, 2-bath home in the forward trending communiity of Mesa del Sol where energy efficiency and conservation has guided the neighborhood from its beginnings. This home is a Build NM Gold certified home. Standard features include tile floors in the kitchen, bath and laundry areas,tile roof, separate laundry room, TaexxPest Control system, oven, microwave, dishwasher, side-by-side refrigerator, 2''blinds throughout, covered back patio, freestanding tub + separate shower in the primary bedroom and granite countertops throughout. Included is a one-year Builder Warranty in addition to a 2-10 Structural warranty. Stop by our model and see all that Twilight Homes has to offer.
Welcome to your charming new home! This 4 bed 2.5 bathroom home features an open floor plan and stainless steel kitchen appliances all nestled on nearly 4 acres. Perfect for those searching for tranquility and space. This property also features perimeter fencing with an entry gate ensuring privacy and peace of mind. Simply unwind in your own private oasis and embrace the lifestyle of comfort
Innovation Park, the newest neighborhood in the very desirable cotmunity of Mesa del Sol is home to this lovely one-story. Beautiful views (dependent on lot location) of the mountains, located next to parks, and easily accessible you will love this area. The Aquarius floorplan makes great use of its square footage with minimal hallways. The kitchen features lots of granite counters and wood cabinets with a spacious island. The living room and primary bedroom offer coffered ceilings for an elevated design. Cozy up to the fireplace in the living room and take advantage of the large covered patio accessed from the large glass sliders in the living area. The primary bedroom has dual walk in closets and double vanity sinks along with a walk in shower and separate tub. Much Mor
Imagine waking up to stunning views of the Sandia and Manzano Mountains, and enjoying a home that blends contemporary style with urban convenience. At Mesa del Sol, sustainability is more than a goal--it's a way of life. This water-wise, pedestrian-friendly, nature-focused community ensures smarter living and reduced energy usage, so you can save on utilities while making a positive impact on the environment. This beautiful 3 bdrm home will put you in the newest community in Mesa del Sol. Tile floors in kitchen, dining, bathrms and laundry. Granite countertops, 9' ceilings, double vanity in primary bath, walk in closet in master and many other desirable amenities await you in this 1701 sf home. Home includes an exclusive One-Year Builder Warranty in addition to a 2-10 Structural Warranty
Proposed construction designed for comfort and style, located just minutes from the Tierra Del Sol Golf Course. The split floor plan offers privacy, with secondary bedrooms opposite the spacious primary suite featuring a luxurious en-suite bath. The open kitchen includes granite countertops, custom cabinetry, ample counter space, and a large pantry--perfect for cooking and entertaining. Natural light fills the expansive living area, creating a warm, inviting atmosphere. Photos shown are of a previously built home. Features may vary. Buyers can customize the floor plan. Contact agent for details.
Contemporary Luxury home on 1 acre. Location, location, location! This stunning home sits in the heart of the North Valley within a private gated community. Offering 3968 sq ft & 6348 sq ft under roof & features 4 bedrooms (each with a walk-in closet), office, bonus/theater room and oversized finished 4 car garage. Inside enjoy 14' ceilings with natural wood beams & a grand entry tower. The chef's kitchen boasts quartz slab counters, custom cabinets, commercial grade appliances, wine cooler & a butler's pantry w/beverage fridge. Outdoors take in mountain views while enjoying the built-in kitchen & cozy fireplace. This lot offers direct backyard access to walking & biking trails. Blending luxury living with NM's natural beauty. A rare find combining style, comfort & unbeatable location!
Must see this one in person, up to $10K BUYER CREDIT! This stunning 4-bedroom, 3-bathroom home is BRAND NEW!! This custom home is a combination of modern elegance and quality luxury amenities gracefully distributed in a very practical floor plan. With comfort and style in mind, in this home, you will enjoy features like porcelain tile, high ceilings, tiled niches, 8-foot doorways, a waterfall kitchen island, lighted kitchen cabinetry, tiled custom showers, hot water on demand, a large pantry, and a laundry room with tons of storage. The primary suite boasts a trayed ceiling with ambiance lighting, a large soaking tub, a well-sized closet, and a lovely 30-inch vanity. The oversized 3 car tandem garage is fully insulated, has painted floors, a storage area and it is also equipped with
Stunning new construction Green Build NM Gold Certified home offering 2,056 sq ft of energy-efficient living. This 4-bedroom, 3-bath residence features a modern kitchen with stainless steel appliances, granite countertops, and ample cabinetry. Enjoy a spacious open floor plan, inviting covered patio, and oversized yard--perfect for entertaining or relaxing. Ask about our available buyer incentives today!
Discover this stunning Green Build Gold Certified new construction home offering 2,580 sq ft of energy-efficient living. With 4 bedrooms, 3 full baths, and a spacious 3-car garage, this thoughtfully designed home features an open layout with a versatile loft upstairs. The owner's suite and a secondary bedroom are conveniently located on the main floor, ideal for multi-generational living or guest accommodations. Enjoy a gourmet kitchen with maple cabinets, granite countertops, and premium Frigidaire Professional appliances. Built for comfort, style, and sustainability, this home is a perfect blend of modern living and eco-conscious design. Ask about available buyer incentives today!
Experience the height of life in the charming, three-bedroom, two-bathroom Brazos plan at Jardin De Belen. A cozy covered front porch welcomes friends and family alike inside to the comfort and warmth that the home offers. The chef-ready kitchen leads into the spacious family room, making the transition from dinner to movie night quick and easy. A private master retreat gives you the space to unwind and reflect at the end of every day. You will love coming home to a space to call your own and to have a place to host family dinners, holidays, and more. The Brazos plan at Jardin De Belen is the perfect fit for you, call today!
Experience modern living in this stunning Green Build NM Gold Certified home! This beautiful two-story residence features 3 bedrooms, 3 baths, and a thoughtful open layout designed for comfort and efficiency. The elegant kitchen showcases stainless steel appliances, granite countertops, and maple cabinetry, perfect for everyday living and entertaining. Step outside to a covered patio and enjoy a fully landscaped backyard with turf and breathtaking views--ideal for relaxing or gatherings. With a two-car garage and energy-efficient construction, this home blends style, sustainability, and convenience in one perfect package! While the home is technically attached, the innovative design ensures that the homes do not share any common walls! Ask for details about available buyer incentives!
Experience the height of life in the charming, three-bedroom, two-bathroom Brazos plan at Jardin De Belen. A cozy covered front porch welcomes friends and family alike inside to the comfort and warmth that the home offers. The chef-ready kitchen leads into the spacious family room, making the transition from dinner to movie night quick and easy. A private master retreat gives you the space to unwind and reflect at the end of every day. You will love coming home to a space to call your own and to have a place to host family dinners, holidays, and more. The Brazos plan at Jardin De Belen is the perfect fit for you, call today!
Don't miss out on one of the last new homes built in this desirable ccommunity of Mt.Hawk Great floorplan with great use of space. Spacious lot. Corner, gas fireplace, soaking tub in primary bedroom. Granite countertops, 2'' white blinds throughout. Upgraded carpet and pad. Full appliance package including range, refrigerator, microwave, dishwasher, and garage door opener. landscaped front with sprinklers. Builder will provide a one-year warranty and a 2-10 year structural warranty. This home won't last so hurry out. Pictures are of model home. Actual selections may vary.
The Emerald floor plan shines as brightly as its namesake. A covered entry greets guests and leads past a full bath flanked by two bedrooms. This home is built with two additional bedrooms and an extra living room with a full bar. An airy, open layout showcases the kitchen, the dining room and the great room, which offers access to a covered patio via center-meet doors. The impressive primary suite is adjacent and includes a walk-in closet and an attached bath. Designer-selected finishes complete this home
Spacious and accommodating, the two-story Moonstone plan features an open-concept main floor and four charming bedrooms upstairs. Just off the entryway, you'll find a secluded study with a nearby powder room. Toward the back of the home, a great room flows into an inviting kitchen with a center island and adjacent dining room. Upstairs, a loft offers a versatile common area, and a sprawling owner's suite includes an attached bath and walk-in closet. Covered patio also included
Spacious and accommodating, the two-story Moonstone plan features an open-concept main floor and four charming bedrooms upstairs. Just off the entryway, you'll find a secluded study with a nearby powder room. Toward the back of the home, a great room flows into an inviting kitchen with a center island and adjacent dining room. Upstairs, a loft offers a versatile common area, and a sprawling owner's suite includes an attached bath and walk-in closet. Covered patio also included
The popular Hemingway plan greets guests with a charming covered front porch. The main floor boasts a formal living room, an inviting great room with an optional fireplace and an open dining room that flows into a gourmet kitchen with a center island with walk-in pantry. On the second floor, you'll find a central laundry, a versatile loft and four generous bedrooms, including a lavish primary suite with an oversized walk-in closet.
The ranch-style Augusta floor plan boasts ample space for entertaining, including an expansive great room, a dining area and a kitchen with a center island and built-in pantry. Other notable features include a large primary suite with an attached bath and roomy walk-in closet, two guest bedrooms that share a bath, and a laundry with sink and cabinet options. This plan includes a study, extended covered patio, and corner meet doors!
Looking for a ranch-style floor plan? Put the Arlington at the top of your list! This smartly designed home offers a generous open great room, dining room and kitchen, two bedrooms with a shared bath, and a separate primary suite with private bath and walk-in closet. Conveniences like the mudroom, laundry room with optional cabinets and sink, broad kitchen island, built-in pantry and covered patio add to the plan's single-floor appeal.
*Seller offering Flex cash with acceptable offer.Welcome Home!Step into this beautifully crafted, multilevel contemporary residence that seamlessly blends modern design with comfort. bathed in natural light, the home features an open-concept floor plan perfect for today's lifestyle. Enjoy luxurious flooring, elegant quartz countertops, custom tile backsplashes, and stylish tile showers. Built with quality in mind, this home includes solid-core doors and 2x8 construction for enhanced insulation and energy efficiency. Additional highlights include mini-split heating and cooling systems, energy-efficient Low-E vinyl windows, stainless steel appliances, a tankless water heater, a garage with a 220-volt outlet. No HOAThis stunning home truly has it all!
Come take a look at this 4 bedroom home situated on a generous .31 acre corner lot! You'll love the ample space it offers for storage, parking, and outdoor activities. Imagine summer barbecues in your backyard or the potential for a garden paradise - the possibilities are endless!Stay cool and comfortable year-round with refrigerated air, ensuring a pleasant atmosphere in every season. With modern living in mind, this charming home is located on a city lot, putting you close to everything you need. Schedule your showing today!
NEW CONSTRUCTION situated in a great location in Cedar Crest in North Highway 14. It has refrigerated air, central air heating, Metal roof with two wells and a septic. Luxury finishes with wrought iron doors, double pane low e windows, and real wood doors. Granite counters and all stainless steel appliances. The property includes a lot in the west of it. It has an amazing unique style that fits the aesthetic of the Mountain. Property is zoned mobile home or home it us to be zoned Commercial. Property can be converted back to Commercial. Fully landscape with concrete, trees and xeriscape featuring a lot of upgrades. Fully gated with an electronic gate and wrought iron. Please do not miss out this opportunity.
Absolutely beautiful custom-built home located on a spacious half-acre lot in the highly desired heart of Rio Rancho! This new construction features an open floor plan loaded with upgrades throughout. The flexible three or four-bedroom layout includes a split plan offering a private owner's suite separated from the guest bedrooms. The fourth bedroom can be used as an office, nursery, or additional bedroom to fit your needs.Enjoy two full bathrooms and one powder bath, all with elegant granite countertops. 12-foot ceilings in the living room, kitchen, and dining areas create an open and inviting space perfect for entertaining. The kitchen features abundant cabinetry, generous counter space, a walk-in pantry, a large center island, upgraded appliances, and beautiful granite countertops.
Ready now!! Beautiful Trento model is now up for sale. Gorgeous white cabinets, truffle quartz tops, 2 owners suites, formal office and lots of model extras. Oversized deck off primary and loft as well as covered patio great for entertaining. High end 6'' x 36'' wood looking tile in wet areas. Low maintenance roomy landscaped backyard with boche court. Big $120k model discount. Energy efficient features including tankless water heater. Industry leading warranty. Oversized homesite offer large yard. Close to tons of shopping/restaurants/groceries just minutes from 550 and I-25 for an easy commute.

Daria Derebera
Real Estate Broker in Albuquerque, NM
 Some of the information contained herein has been provided by SWMLS, Inc. This information is from sources deemed reliable but not guaranteed by SWMLS, Inc. The information is for consumers’ personal, non-commerical use and may not be used for any purpose other than identifying properties which consumers may be interested in purchasing.
Some of the information contained herein has been provided by SWMLS, Inc. This information is from sources deemed reliable but not guaranteed by SWMLS, Inc. The information is for consumers’ personal, non-commerical use and may not be used for any purpose other than identifying properties which consumers may be interested in purchasing.

