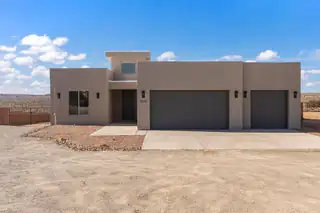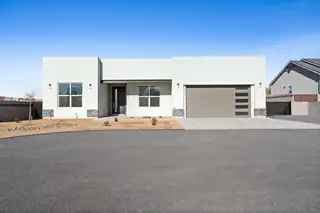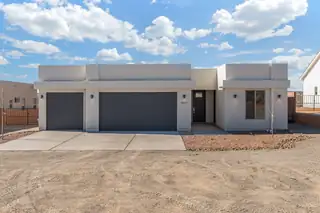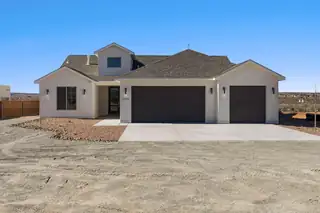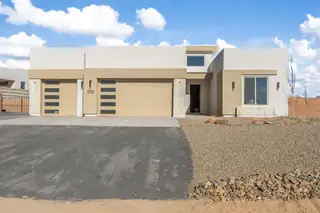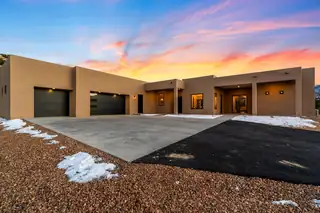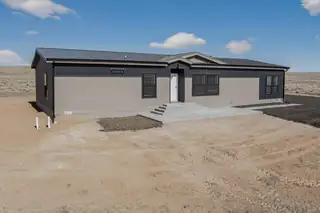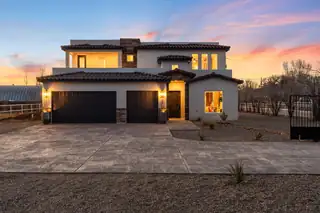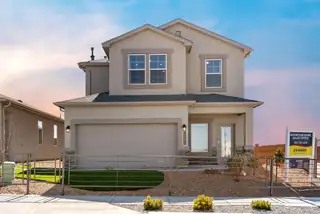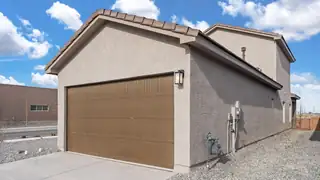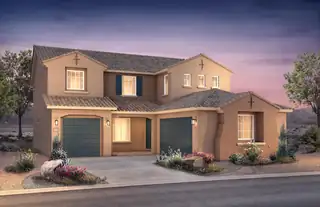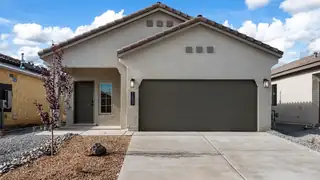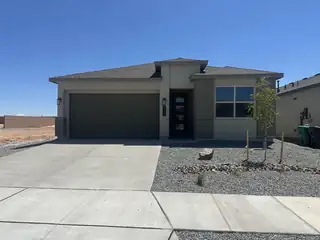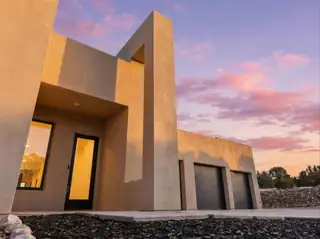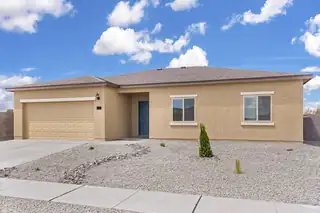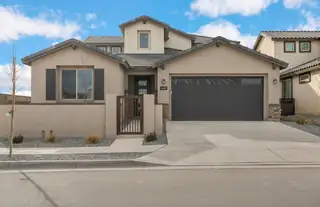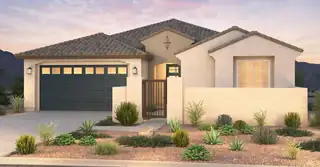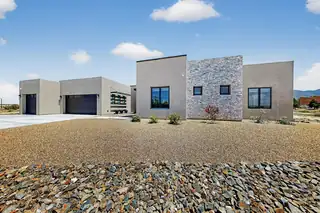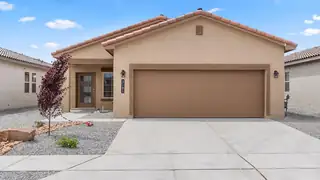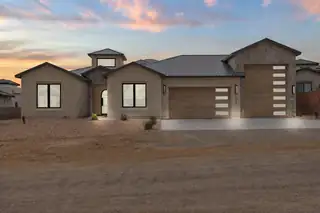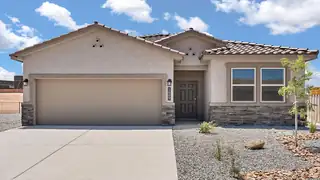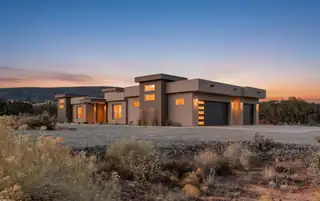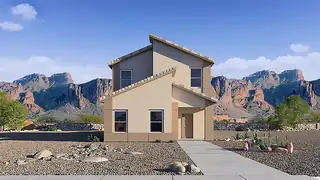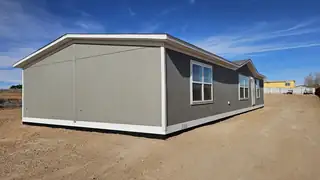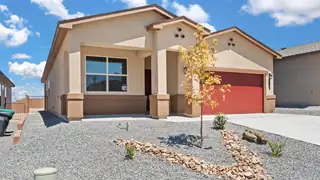New Construction Homes in Albuquerque Area
Discover exceptional new construction homes and build-ready lots throughout Albuquerque and Rio Rancho. Our featured builders offer energy-efficient designs with modern floor plans, smart home technology, and customizable options to fit your lifestyle. From affordable starter homes in growing communities to luxury custom builds in the Foothills and Northeast Heights, Albuquerque's new construction market provides move-in ready homes with builder warranties and incentives. Explore the latest developments featuring contemporary designs, sustainable building practices, and prime locations near schools, shopping, and outdoor recreation in New Mexico's premier metropolitan area.
Want to refine your search? Use our Advanced Home Search to filter real estate by price, bedrooms, features, and more.
Stunning new construction built by Fellowship Homes! Situated on a 1/2-acre lot, this floor plan offers 4 bedrooms, 2.5 bathrooms, and a finished 3-car garage with backyard access. Designed with luxury in mind, the home showcases tall ceilings, hand-troweled wall texture, luxury vinyl plank flooring, solid wood cabinetry, and solid-surface countertops. The open layout brings in abundant natural light and creates a seamless connection between indoor and outdoor spaces, an entertainer's dream. The primary suite features a large walk-in closet with direct laundry access and a spa-like bathroom with dual sinks, beautiful finishes, and an oversized walk-in shower. No HOA or PID with all city utility connections. Schedule your tour today!
Definitely an opportunity to explore! NEW CONSTRUCTION in a great location! This home offers elegance, comfort and practicality. Open concept floorplan feels spacious and bright, offering 3 bedrooms plus an office, 2.5 bathrooms and a fully finished and insulated 3 car garage. This home showcases a beautiful kitchen with a 48'' gas range, pot filler and other luxury amenities. Large covered patio in the back includes TV hook up and a gas stub out. This beauty sits on a spacious half acre lot with back yard access. There is a circular driveway and low maintenance landscaping with a french drain system. Ask about seller credit to the buyer!
Fellowship Homes' newest single-level residence showcases a private in-law suite, located in Rio Rancho. This well-designed plan offers 4 bedrooms, including an attached in-law quarters with its own exterior entrance, along with 3 bathrooms and a finished 3 car garage, all on a 1/2-acre lot with backyard access. Luxury finishes elevate every space, featuring vinyl plank flooring, solid wood cabinetry, solid-surface countertops, hand-troweled wall texture, and more. Tall ceilings and abundant natural light bring warmth to the open layout, perfect for entertaining. The primary retreat includes dual sinks, a walk-in shower, and an oversized closet with direct laundry access. Secondary baths feature beautiful tile surrounds and dual vanities. No HOA or PID, all city utility connections.
New construction by Fellowship Homes on a spacious 1/2-acre lot with backyard access. This thoughtfully designed home features 4 bedrooms, 2.5 bathrooms, and a fully finished 3-car garage. Step inside and experience elevated designer features like tall ceilings, smooth hand-troweled walls, luxury vinyl plank flooring, solid wood cabinets, and durable solid-surface countertops & more. The bright, open layout enhances the sense of space and invites natural light throughout, offering an effortless blend of comfort and style. The primary suite serves as a private retreat with an oversized walk-in closet connected directly to the laundry room, plus a spa-inspired bathroom with dual vanities and a gorgeous walk-in shower. No HOA or PID, all city utility connections. Schedule your tour today!
Fellowship Homes' introduces their newest single-level residence, set on an impressive wide footprint half acre lot in the heart of Rio Rancho. This stunning floor plan offers 4 bedrooms + flex space, 2.5 bathrooms, and a finished 3-car garage with backyard access. Elevated finishes include solid-surface countertops, solid wood cabinetry, LVP flooring, and refined designer touches throughout. Tall ceilings and an open, light-filled layout create a sophisticated yet welcoming atmosphere that opens to a stunning covered patio. Three bedrooms and a full bath located on one side of the home provides ideal separation, while the private primary suite features a spa-inspired bath, dual sinks, a spacious shower, and a large closet with direct laundry access. No HOA or PID. Schedule a tour today!
Introducing a remarkable Emerald Green-built home nestled in the picturesque beauty of Placitas, New Mexico. This eco-friendly masterpiece harmonizes sustainable living with exquisite design. Prepare to be captivated by the unparalleled beauty and energy efficiency of this one-of-a-kind residence by Spiegel Kinsley Construction. Designed with you the homeowner in mind. As you step inside the thoughtfully designed floor plan seamlessly connects the living, dining, and kitchen areas, creating an ideal environment for hosting gatherings or simply enjoying quiet evenings with loved ones. The kitchen is a chef's dream, boasting state-of-the-art energy-efficient appliances, granite counter tops, beautiful high end faucet, cabinetry designed to optimize storage and large walk-in pantry.
Welcome to your charming new home! This 4 bed 2 bathroom home features an open floor plan all nestled on nearly 4 acres. Perfect for those searching for tranquility and space. This property also features perimeter fencing with an entry gate ensuring privacy and peace of mind. Simply unwind in your own private oasis and embrace the lifestyle of comfort. This home is an ALL ELECTRIC HOME.
This exceptional luxury residence offers privacy, space, and refined living behind its own gated entrance. Featuring a thoughtfully designed two-story layout, this home boasts 4 spacious bedrooms, 2 full bathrooms, a 3/4 bath, and a convenient powder room on the main level. The primary owner's suite is located downstairs for effortless single-level living, while an additional owner's suite upstairs provides flexibility for guests or multi-generational living. The gourmet kitchen is designed to impress with granite countertops, stainless steel appliances, a wine refrigerator, and a butler's pantry--perfect for entertaining. Expansive living areas on both levels offer room to relax, gather, or retreat. A two-car garage adds convenience, while the large open backyard provides endless
Welcome to our beautiful ''Savannah'' floor plan in the brand-new, master-planned Stonegate community! This spacious four-bedroom home features an open layout perfect for entertaining or spending quality time with family. It also offers a large loft, ideal for a children's game room or a home office. Our master-planned community includes parks and family-friendly amenities, making it easy to enjoy the outdoors and connect with neighbors. Additionally, with convenient access to top-rated schools, shopping, dining, and entertainment, everything you need is just around the corner! Ask me about our current incentives!
Ready March 2026! This stunning two story Starwood floorplan is a perfect fit for a growing famly. The inside of the home boasts a sophisticated charm with its white cabinets contrasting beautifully against the upgraded granite countertops. The owners shower is meticulously tiled, adding a touch of luxury to your daily routine. The kitchen is a chef's delight with built-in stainless steel appliances. With the open concept layout, ideal for hosting gatherings with friends and family. Need a space to focus or work from home? Look no further than the den/office area, complete with elegant French doors for privacy. The gameroom/loft area upstairs offers abundant space.
Appointment only. Southwestern living at its finest! The Sierra is a single story 1,519 sq. ft home offering 3 bedrooms and 2 baths. This home features a long foyer leading into the kitchen, overlooking the living and dining area. The kitchen features spacious quartz countertops, Whirlpool(r) appliances, decorative tile backsplash, and walk in pantry. Enjoy the main bedroom, bedroom 1, located off the family room. Featuring a walk in closet and large walk in shower. The Sierra offers a covered patio and 2 car garage. This home includes our HOME IS CONNECTED base package which includes the Alexa Voice control, Front Doorbell, Front Door Deadbolt Lock, Home Hub, Light Switch, and Thermostat.
Builder offers 3.99/4.99% $5,000 toward closing costs (Offer could expire/change or go away at any given time without notice)Step into the Yellowstone - a beautifully crafted new construction home with an open-concept layout perfect for modern living. This single-story design offers 4 spacious bedrooms, 2.5 baths, and a 2 car garage for extra storage or hobby space. With nearly 2,000 sq. ft., you'll love the seamless flow between the kitchen, dining, and living areas - ideal for entertaining or everyday comfort. Located in desirable Rio Rancho, this home blends style, space, and convenience in one smart design.
Welcome to this stunning property by Golden Homes. Featuring engineered hardwood floors & beautiful Anderson Windows. Dream kitchen w/Cosmo appliances, 48'' range, granite counters & floating shelves. Large pantry w/custom built-ins. Primary suite features a luxury bathroom w/tiled steam shower & soaking tub & patio access to hot tub pad with electric. The custom walk-in closet is sure to wow you, built in storage & pull-down rods for convenience. Relax on the large patio with both incredible views & privacy all around. 850 sq ft 3 car garage w/2 electric car charging outlets & professional floor coating. Located in the gated Overlook community which offers a pool, hot tub, clubhouse & security. Buyer will have access to preferred rates at Paa-ko Golf Course as well.
Reach new heights of comfortability in the Jemez floor plan at Jardin De Belen! Featuring three bedrooms, two bathrooms, a chef-ready kitchen, spacious family room, and two-car garage, the Jemez offers you the perfect place to call home. The upgraded kitchen showcases the CompleteHome(tm) package that gives you designer upgrades you desire, at no additional cost. An open-concept layout allows you to never miss a moment of your favorite tv show while you cook, as the kitchen overlooks the family room. You deserve a brand-new home to call your own, so come home to the Jemez at Jardin De Belen!
Brand new, never lived in Pulte home. Enjoy brand new appliances, new carpet, new A/C, new tank-less hot water heater, and so much more. Spacious 5BR, 3BA home with downstairs owner's suite, large loft with balcony, and bonus game room. Perfect layout for comfort, entertaining, and family fun!
Brand new, never lived in Pulte home. Enjoy brand new appliances, new carpet, new A/C, new tank-less hot water heater, and so much more. Ready Now! This Award winning home features a chefs dream kitchen with oversized kitchen island and opens up to the gathering room great for entertaining, as well as a large home office/den with French doors, and is situated on a nice corner lot.
Welcome to the pinnacle of living, in the picturesque community of Placitas. Experience contemporary luxury and cutting-edge smart home technology in this open-concept home. This stunning residence boasts high ceilings and large windows that frame panoramic mountain and sunset views, inviting natural light to illuminate the Italian porcelain tile flooring. Enjoy the versatility of three spacious bedrooms plus an office, alongside a well-equipped exercise room. The heart of this home features walnut custom cabinets, granite counters, under cabinet LED lighting and a generous walk-in pantry with a coffee bar for your culinary adventures. Primary suite has separate entry to the patio, expansive views, generous walk-in shower and freestanding tub. The outdoor living
Introducing a new phase of Los Diamantes, located in Rio Rancho, New Mexico, where modern design meets exceptional value. This thoughtfully planned phase offers homebuyers the opportunity to enjoy stylish, well-crafted homes in a convenient and highly desirable location--without the premium price tag. Ideally situated just minutes from Presbyterian Rust Medical Center, shopping, dining, and everyday conveniences, Los Diamantes makes it easy to enjoy more of what matters. From quick commutes to effortless errands and evenings out, everything you need is close to home.
$30,000 Buyer credit offered! An exquisite Vistabella masterpiece, with luxury and sophistication by renowned designer Ron Montoya, and gracefully nestled among custom homes in Rio Rancho! Featuring 3,246sf, 4 bedrooms, 3.5 bathrooms, and an RV garage, this home blends elegance and functionality. Beautifully designed living space with wood floors, a fireplace w/ a stunning marble surround. The chef's kitchen is a true showpiece, featuring sleek designer cabinetry, quartz countertops, high-end appliances, hand crafted range hood, and a generous waterfall island ideal for entertaining. Well-appointed butler's pantry! Owner's suite offers a tranquil retreat with a tray ceiling enhanced by ambient lighting and a private spa-like bath. Entertain on your expansive covered patio or party deck!
Welcome to the Gabrielle. This 4 bed/ 2bath home is thoughtfully designed with an open concept layout that connects the kitchen, dining and living areas; ideal for both everyday living and entertaining. Built with today's lifestyle in mind, this new construction home offers energy efficient features, contemporary finishes, and a functional floor plan.
Welcome to this stunning custom home in the gated Diamond Tail community. This home features a Chef's Kitchen with custom cabinetry, quartz counters, Cafe brand stainless steel appliances, as well as a hidden butler's pantry. Beautiful living area features a tiled fireplace, 14' ceilings and a separate Entertainer's Bar with backlit cabinetry and prep sink. Unwind in the primary suite complete with patio access, a hidden room, and a stunning luxury bathroom with built in vanity, oversized shower, soaking tub and more. Step into your own private dressing room in the spacious walk-in closet, designed to elevate your daily routine. Additional bedrooms feature en-suite bathrooms with luxury finishes. Take in the breathtaking vistas while relaxing on the large covered patio.
''The Eucalyptus,'' a beautifully designed two-story home featuring 4 bedrooms and 2.5 baths, perfect for families and entertaining! This exquisite open plan includes a covered front porch that leads into a bright, inviting living space. The gourmet kitchen showcases granite countertops, a large island, and a pantry, seamlessly connecting to the open dining area. The main floor hosts the master bedroom with an en-suite bath and a convenient half bath for guests. Upstairs, you'll find 3 additional bedrooms, a loft, and a shared full bath, providing plenty of space for everyone. Enjoy modern amenities including pitched roofs, a smart home system Low mortgage rates available + $5,000 in closing cost!
Welcome to this brand-new manufactured home on a permanent foundation situated on a generous 1/3-acre lot. This property offers modern comfort with city water, refrigerated air conditioning, and a well-designed floor plan ideal for everyday living. The 2-car garage provides ample space for parking, storage, or a workshop. Enjoy the benefits of new construction, low-maintenance living, and room to spread out on a spacious lot. A great opportunity to own a new home with land, modern features, and lasting value--schedule your showing today. ***estimated completion is Mid to Late March***
Single-story new construction home by D.R. Horton in the Vista Grande Community of Rio Rancho, offering 1,716 sqft with 3 bed and 2 baths. Open concept living, dining, and kitchen layout with modern finishes and functional design. Private primary suite with en-suite bath and generous closet space. Includes energy-efficient features, Smart Home package, and builder warranties. ** Estimated Home Completion: April 2026**

Daria Derebera
Real Estate Broker in Albuquerque, NM
 Some of the information contained herein has been provided by SWMLS, Inc. This information is from sources deemed reliable but not guaranteed by SWMLS, Inc. The information is for consumers’ personal, non-commerical use and may not be used for any purpose other than identifying properties which consumers may be interested in purchasing.
Some of the information contained herein has been provided by SWMLS, Inc. This information is from sources deemed reliable but not guaranteed by SWMLS, Inc. The information is for consumers’ personal, non-commerical use and may not be used for any purpose other than identifying properties which consumers may be interested in purchasing.

