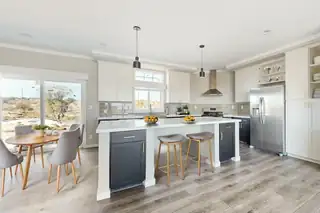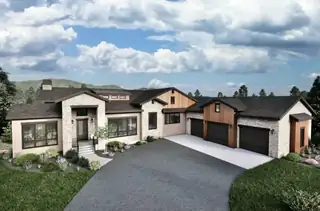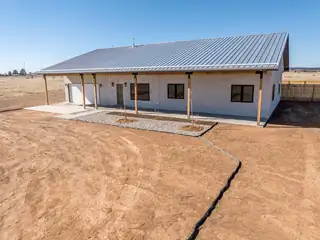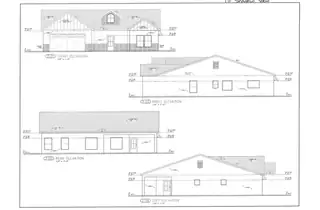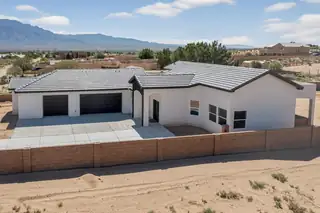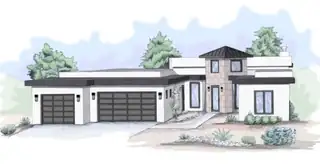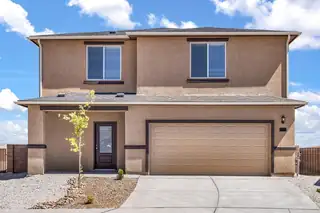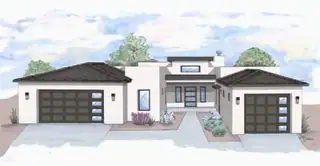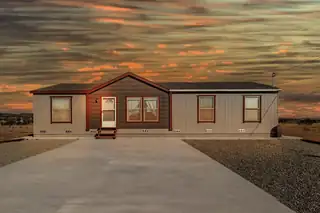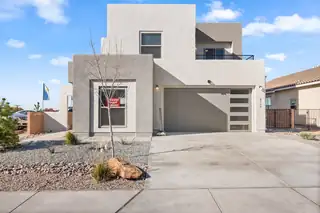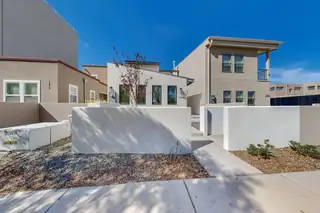New Construction Homes in Albuquerque Area
Discover exceptional new construction homes and build-ready lots throughout Albuquerque and Rio Rancho. Our featured builders offer energy-efficient designs with modern floor plans, smart home technology, and customizable options to fit your lifestyle. From affordable starter homes in growing communities to luxury custom builds in the Foothills and Northeast Heights, Albuquerque's new construction market provides move-in ready homes with builder warranties and incentives. Explore the latest developments featuring contemporary designs, sustainable building practices, and prime locations near schools, shopping, and outdoor recreation in New Mexico's premier metropolitan area.
Want to refine your search? Use our Advanced Home Search to filter real estate by price, bedrooms, features, and more.
Come see this Beautiful Brand New Clayton Home that sits on 1.18 acre. Close to shopping and yet still feels like country living. In Rio Rancho City Limits and School District. Spectacular views of the Sandias from the 20X10 front concrete Patio This Home features tape & textured walls, 9 ft ceilings, Low-E windows with lots of natural light. Open chefs kitchen with huge island, solid surface counter tops and a gas cook range, microwave built into the Island, & a Large walk-in Pantry. Primary bath has walk-in shower with a bench and double entrances, separate Vanity counter, double sinks and a long soaking tub. this Four bedroom, Two Bathroom home also has Two living areas and a dining area as well. All this plus a Two car garage.
This is the home of your dreams coming to life on this spacious 1.0-acre lot in a dynamic, up-and-coming neighborhood. This is your chance to design a modern masterpiece with exquisite attention to detail. Envision a luxury residence featuring a 3-car garage, 5 bedrooms, and 4 bathrooms, all tailored to your lifestyle with a flexible floor plan and a personalized color palette. Don't miss this opportunity to collaborate with us and turn this blank canvas into your perfect home. Contact us today to schedule a consultation and begin creating the home you've always dreamed of!
This Moriarty, NM newly constructed home sits on a 2.5 acre lot in Homestead Estates where horses are allowed. There is potential to make this a beautiful horse property with plenty of space for a barn and corral. The 1883 sf home offers 3 bedrooms and 2 full baths. The tile work throughout the home is stunning and eyecatching. This builder has made a point of constructing a high quality home with a pro-panel roof and quartz countertops. The large fenced backyard with covered patio is perfect for family gatherings and entertaining. Moriarty is your get away from the city and offers peace of mind in small town America. This is country living at its best with an easy 40 minute commute to Albuquerque and Santa Fe in just about an hour. Come see this lovely home in the heart of New Mexico.
Welcome to your new home on a spacious one-acre lot in the picturesque area of Tome. This beautifully designed 3-bedroom, 2-bathroom residence features a thoughtful split floor plan, ensuring privacy with the secondary bedrooms located separate from the primary suite. The open-concept living, dining, and kitchen areas create a seamless flow, perfect for entertaining and everyday living. The kitchen boasts modern amenities and ample counter space. Enjoy the convenience of a 3-car tandem garage and relax on the back covered patio, ideal for outdoor gatherings. This home offers the perfect blend of comfort and functionality in a serene setting.
Newly constructed Custom Built home with great views and wheelchair accessibility is now ready for new buyers. Enter the home through a beautiful front door and take in the open concept floor plan. A large living area with a a custom gas fireplace with blower flows seamlessly into the amazing kitchen. The kitchen with its huge island and large walk-in pantry offers a Frigidaire gas stovetop, microwave, dishwasher,double oven, granite countertops and beautiful Alder cabinets. The large primary bedroom with well appointed main primary bath will sure to please the new buyers. There are 3 other primary bedrooms with their own baths. An oversized 1100 sq ft 3-car garage offers extra space for additional needs. There is a large back covered patio for entertaining. The block wall is a plus!
The Payson floor plan is a versatile home designed to meet any family's needs with four bedrooms, two bathrooms and an open living spaces. The kitchen features a convenient island for meal prep, while the adjoining dining room offers a comforting atmosphere for family meals and entertaining guests. The master bedroom provides a peaceful retreat with an en-suite bathroom and spacious walk-in closet that is perfect for relaxing and unwinding after a long day. Step outside onto the covered back patio for outdoor dining and relaxation. With thoughtful design and upgraded features, the Payson floor plan offers comfort, functionality, and style for easy family living.
Under construction with an estimated start at the end of August 2025, this custom luxury home in the heart of Los Ranchos offers an extraordinary blend of elegance, thoughtful design, and timeless craftsmanship. Spanning over 6,200 square feet, this architectural masterpiece is tailored for elevated living, multigenerational comfort, and seamless indoor-outdoor entertaining. From the grand entry tower and central courtyard to the expansive covered porches and elevated Trex deck, every detail has been intentionally curated. At the heart of the home, the soaring family room with 14-foot ceilings is anchored by a sleek linear fireplace and flanked by four retractable glass sliders that open to the outdoors, creating a fluid connection between interior and exterior spaces.
The Stafford floor plan is a spacious two-story home featuring five bedrooms and two-and-a-half bathrooms, designed for easy family living. The open floor plan seamlessly integrates the kitchen, dining room and family room, with an island serving as a gathering spot. From kitchen cabinets to bedroom closets, abundant storage solutions throughout the home ensure everything has its place, maintaining a clean and organized living space. Outside the covered patio is perfect for outdoor dining and relaxation amidst nature. The Stafford plan features designer upgrades like energy-efficient Whirlpool(r) appliances, granite countertops, luxury wood-style flooring, a programmable thermostat and Wi-Fi-enabled garage door, offering premier style and functionality.
Luxury Living in the Heart of Los Ranchos - Now Framing! Experience elevated design and curated comfort in this custom estate, nestled in one of Albuquerque's most prestigious enclaves. One of only five bespoke residences in this private, gated development, this home blends classic elegance with modern sophistication--crafted to impress and designed to live beautifully.Step through the welcoming courtyard into an architecturally striking entry tower, where every detail has been carefully considered. The gourmet kitchen is the true heart of the home--complete with an oversized island, premium appliance suite, walk-in pantry, and seamless access to a show-stopping outdoor kitchen and living space.
Welcome to this new development in Edgewood! This charming home offers 4 spacious bedrooms, 2 full bathrooms, and a fantastic living room perfect for your entertaining. Situated on just over 2.5 acres, you'll have plenty of space to enjoy the small town living of Edgewood. With its convenient location close to Interstate 40, commuting to Albuquerque is a breeze. Don't miss out on the opportunity to become the first owner of this beautiful home!
REDUCED! Real Deal Savings Price - - - Located in the highly sought out North East Heights. This custom-built Stillbrooke Home blends luxury and comfort in every detail. With 4 bedrooms and 3 bathrooms, the home features a gourmet kitchen, a island with ledgestone. The great room has a fireplace and 11-foot ceilings. The owner's suite includes a walk in shower and freestanding tub. Two acres of commanding views, a covered patio, and a finished 3-car garage.--- Stillbrooke homes makes every effort to be accurate and this listing should be deemed reliable at the time of publication, however, the industry evolves rapidly some features and amenities may change prior to completion. The square footage, dimensions, room sizes are estimated from plans.
Impeccably crafted, this newly completed luxury townhome, enriched by builder occupancy, boasts a coveted Casita Currently bringing in $2,300 mo. as Vacation rental and always booked. Nestled in the prestigious Huning/Albuquerque Country Club Neighborhood, it provides unparalleled access to ACC, Tingley Beach, ABQ BioPark, and the vibrant tapestry of dining, cafes, shopping, downtown businesses, and government buildings. The versatile zoning permits a seamless live-work integration, allowing for an office, salon, studio, or an additional bedroom at the front with a private entrance and bath--an embodiment of both sophistication and practicality. Get your showing scheduled!

Daria Derebera
Real Estate Broker in Albuquerque, NM
 Some of the information contained herein has been provided by SWMLS, Inc. This information is from sources deemed reliable but not guaranteed by SWMLS, Inc. The information is for consumers’ personal, non-commerical use and may not be used for any purpose other than identifying properties which consumers may be interested in purchasing.
Some of the information contained herein has been provided by SWMLS, Inc. This information is from sources deemed reliable but not guaranteed by SWMLS, Inc. The information is for consumers’ personal, non-commerical use and may not be used for any purpose other than identifying properties which consumers may be interested in purchasing.

