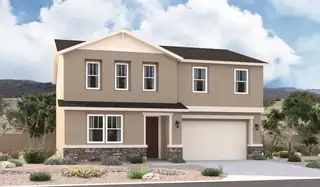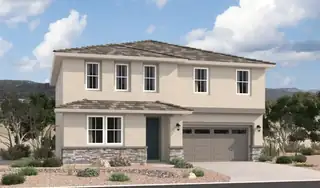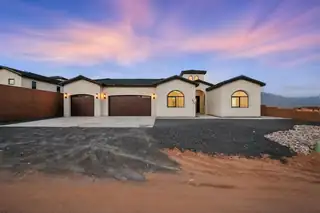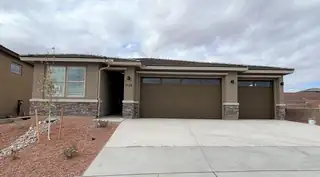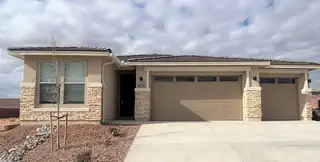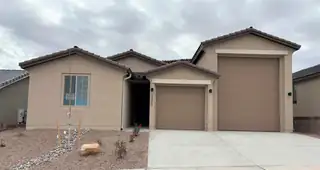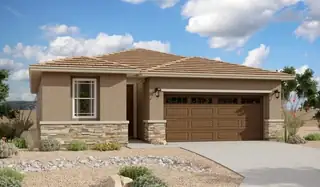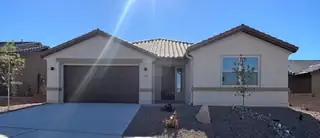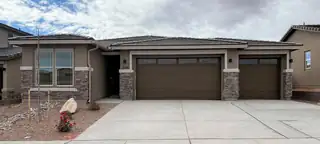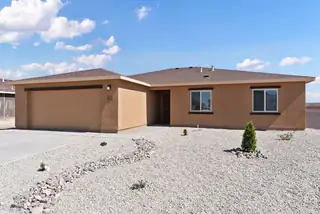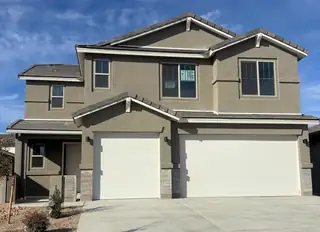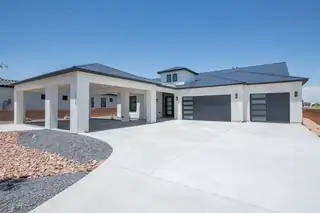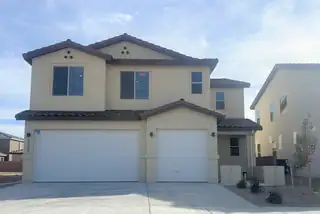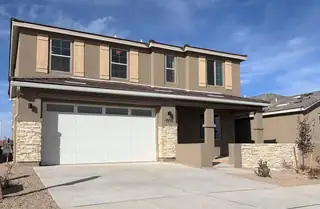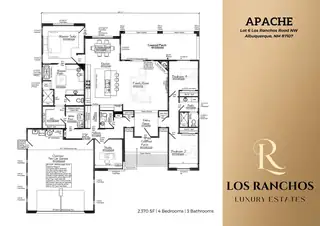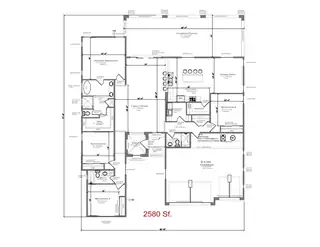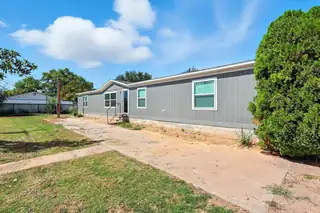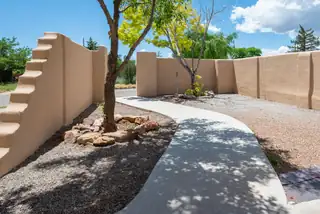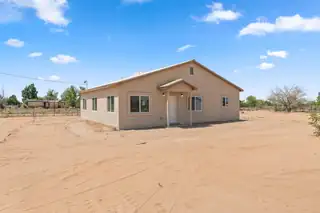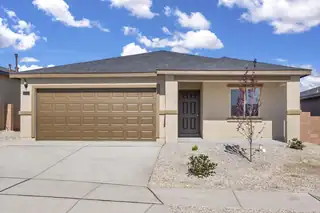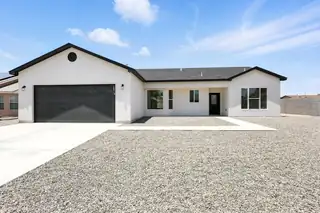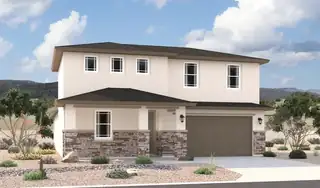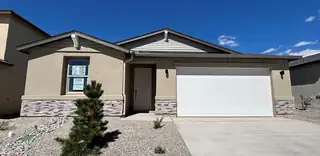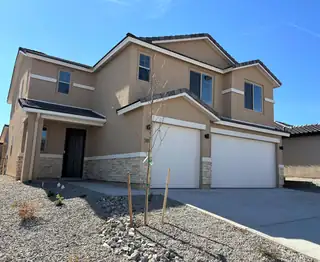New Construction Homes in Albuquerque Area
Discover exceptional new construction homes and build-ready lots throughout Albuquerque and Rio Rancho. Our featured builders offer energy-efficient designs with modern floor plans, smart home technology, and customizable options to fit your lifestyle. From affordable starter homes in growing communities to luxury custom builds in the Foothills and Northeast Heights, Albuquerque's new construction market provides move-in ready homes with builder warranties and incentives. Explore the latest developments featuring contemporary designs, sustainable building practices, and prime locations near schools, shopping, and outdoor recreation in New Mexico's premier metropolitan area.
Want to refine your search? Use our Advanced Home Search to filter real estate by price, bedrooms, features, and more.
An inviting covered entry welcomes guests to the inspired Tourmaline plan. The main floor showcases an open layout with a bedroom, a bathroom, a great room, a dining area, and a well-appointed kitchen featuring a large island and center-meet doors leading onto a covered patio. An impressive second-floor primary suite boasts an expansive walk-in closet and a private bath. This level also offers a loft, a laundry, a shared bath, and two additional bedrooms. Designer-curated fixtures and finishes round out this plan
An inviting covered entry welcomes guests to the inspired Tourmaline plan. The main floor showcases an open layout with a bedroom, a bathroom, a great room, a dining area, and a well-appointed kitchen featuring a large island and center-meet doors leading onto a covered patio. An impressive second-floor primary suite boasts an expansive walk-in closet and a private bath. This level also offers a loft, a laundry, a shared bath, and two additional bedrooms. Designer-curated fixtures and finishes round out this plan
MOTIVATED SELLER! Mediterranean modern gem in Rio Rancho by Sunstone Estates! This custom 4-bed, 4-bath home offers 3,248 sq ft of heated living space (5,193 total). Enjoy high-end finishes, custom appliances, and elegant design throughout. The fully landscaped yard features an outdoor kitchen and stunning mountain views--perfect for entertaining. A rare blend of luxury, comfort, and style in a prime location!
With its blend of elegance and ease, the Larimar floor plan is the perfect choice for entertaining. At the heart of this home, you'll find an inviting great room with center-meet doors leading onto a relaxing covered patio. An adjacent dining area flows into an impressive kitchen with a convenient island and a roomy pantry, and a spacious primary suite showcases an attached bathroom and a walk-in closet. This home is built with a study and a third bathroom.
The Emerald floor plan shines as brightly as its namesake. A covered entry greets guests and leads past a full bath flanked by two bedrooms. This home is built with two additional bedrooms and an extra living room with a full bar. An airy, open layout showcases the kitchen, the dining room and the great room, which offers access to a covered patio via center-meet doors. The impressive primary suite is adjacent and includes a walk-in closet and an attached bath. Designer-selected finishes complete this home.
Highlights of this ranch-style Copper plan includes a well-appointed kitchen showcasing a walk-in pantry and a center island, an open dining area and a generous great room. A covered patio offers ample opportunities for entertaining while an impressive owner's suite provides residents with the ability to enjoy privacy and quietude. You'll have no shortage of space for parking and storing your vehicles with a 2-car garage and an RV garage.
Motivated Seller! At the heart of the ranch-style Peridot plan is an inviting kitchen with a center island, walk-in pantry and breakfast nook overlooking a spacious great room with open office and an adjacent covered patio. Three generous bedrooms, including a beautiful owner's suite with a private bath and oversized walk-in closet, offer plenty of space for rest and relaxation. Other notable features include a central laundry and a 2-car garage with ample storage. This home also comes with a study, and extended covered patio.
The ranch-style Cassandra plan showcases an open, inviting layout featuring a great room, a dining nook and a large kitchen with a center island and walkin pantry. An elegant primary suite boasts a private bath and a generous walk-in closet, and two secondary bedrooms invite rest and relaxation. Other highlights include a second full bath, a convenient laundry and a covered patio. This home is built with an additional bedroom and bathroom. You'll love the designer details!
The Emerald floor plan shines as brightly as its namesake. A covered entry greets guests and leads past a full bath flanked by two bedrooms. This home is built with two additional bedrooms and an extra living room with a full bar. An airy, open layout showcases the kitchen, the dining room and the great room, which offers access to a covered patio via center-meet doors. The impressive primary suite is adjacent and includes a walk-in closet and an attached bath. Designer-selected finishes complete this home.
Step inside the beautiful Sacramento floor plan and discover your dream home. This thoughtfully designed four-bedroom, two-bathroom home gives you the space and flexibility to live life your way. Nestled in the beautiful community of Jardin De Belen, the Sacramento sits with stunning mountain views that you can enjoy from your covered back patio. This floor plan features a spacious living area with a family and dining area located right off the kitchen. The Sacramento was designed with your comfort and convenience in mind.
The ranch-style Augusta floor plan boasts ample space for entertaining, including an expansive great room, a dining area and a kitchen with a center island and built-in pantry. Other notable features include a large primary suite with an attached bath and roomy walk-in closet, two guest bedrooms that share a bath, and a laundry with sink and cabinet options.
The main floor of the Yorktown was designed for entertaining, offering an expansive great room with an open dining room overlooking a covered patio and backyard and a well-appointed kitchen with a large center island and an extra bed/bath. On the second floor, there's four bedrooms, two baths, a laundry room and a primary suite with its own bath and spacious walk-in closet.
Stunning brand new construction luxury home nestled in the Rio Rancho Estates subdivision. This 5 bedroom, 3 bathroom masterpiece is located on a half acre lot with amazing views of the Sandia mountains. Featuring an expansive open floor plan, the home's architectural centerpiece is a sleek, contemporary gas fireplace that anchors the living space with understated elegance. A gourmet kitchen featuring top-of-the-line appliances and a spacious walk-in pantry, this kitchen is designed for both serious cooking and elegant entertaining.Abundant natural light cascades through the interiors. The primary suite is a true sanctuary, featuring a luxurious en-suite bathroom that leads to an impressive walk-in closet. Custom built-ins and an elegant vanity area. Schedule your showing today!
The main floor of the Yorktown was designed for entertaining, offering an expansive great room with an open dining room overlooking an optional covered patio and backyard and a well-appointed kitchen with a large center island. On the second floor, there's an immense loft surrounded by three bedrooms, a shared bath, a laundry room and a primary suite with its own bath and spacious walk-in closet.
**BUILD TO SUIT** CUSTOM BUILD WITH HOMESITE LOT AND CUSTOM BUILD PACKAGE**Experience refined living in this beautifully designed 4-bedroom, 3-bath custom home, crafted with elegance, functionality, and comfort in mind. From the moment you enter through the striking front entry tower, you're welcomed into a soaring open-concept living space featuring vaulted ceilings, a cozy gas fireplace, and expansive sliding doors that lead to a generous covered patio--perfect for indoor/outdoor entertaining.
Stunning Custom Luxury Home on Spacious Tract!Introducing a rare opportunity to own a one-of-a-kind luxury custom residence in the prestigious Los Ranchos community. Situated on an expansive corner lot just under half an acre, this newly built home blends timeless elegance with cutting-edge design. From the moment you step through the grand entryway, you're greeted by soaring ceilings, designer lighting, and curated finishes that reflect the highest standards of craftsmanship.The open-concept layout is an entertainer's dream--anchored by a stunning great room with a statement fireplace and a seamless connection to the gourmet kitchen. Enjoy premium quartz surfaces, a dramatic oversized island, custom cabinetry, and a walk-in pantry that elevate everyday living.
Discover your dream home in the beautiful Los Chavez community! This brand-new residence sits on .61 acres and is fully fenced for added privacy. With 4 spacious bedrooms plus an office, this home offers a generous floor plan featuring a dining area, a cozy living room, and a kitchen island perfect for entertaining. Enjoy the convenience of three full bathrooms and a dedicated service room for your washer and dryer. The large primary bedroom boasts a walk-in closet, providing ample storage space. Plus, with a garage included, this home has everything you need for modern living. Don't miss out on this fantastic opportunity!
Welcome Home for the Holidays! This renovated home is filled with natural light and an open layout ideal for gatherings. The kitchen offers brand-new appliances, pantry, and stylish pot rack, while double doors from the dining room and primary suite lead to private patios. The primary retreat features a walk-in closet, 3/4 bath, and O'Keeffe-inspired shower surrounds. Two guest bedrooms provide ample space. With a new metal roof, double-pane windows, fresh stucco, updated utilities, energy-efficient HVAC, and on-demand hot water, this home blends elegance, comfort, and modern convenience. Outdoors, the yards await your vision. Owner/Broker.
Beautifully situated on 1.35 acres in Los Lunas, this thoughtfully finished single story home offers 3 bedrooms, 3 bathrooms, and an open concept layout designed for modern living. You'll love the light, airy interior with wood style- tile flooring, new white cabinetry, and stainless steel appliances. The virtual staging showcases its full potential. The spacious lot provides endless possibilities room for outdoor living, RV parking, or future projects all in a peaceful setting with room to grow.
The Bisbee floor plan offers three bedrooms, two bathrooms, and a thoughtfully crafted layout perfect for families. Its well-appointed kitchen, featuring a charming island, seamlessly connects to the formal dining room, ideal for family dinners. With spacious bedrooms, versatile living areas, and outdoor retreat, the Bisbee plan promises comfort and relaxation. Step outside to the covered back patio for al fresco dining or relaxation. Additionally, LGI Homes provides remarkable upgrades, including energy-efficient appliances and elegant countertops, ensuring superior features without compromising affordability.
Now Offering $7,300 Seller Credits to Buyer!! Discover your dream home in this brand new 3-bedroom, 2-bath residence located in a sought-after golf course community. This stylish home features 2 primary bedrooms for added convenience, along with a well-designed Jack & Jill bathroom. Enjoy cozy evenings by the fireplace in the spacious living area, perfect for family gatherings. The property includes a finished two-car garage and a charming covered porch, ideal for outdoor relaxation. With easy backyard access and the comfort of refrigerated air, this home combines luxury and functionality. Don't miss your chance to make this beautiful space your own!
The notable Elderberry boasts four generous bedrooms, including a main-floor primary suite with a spacious walk-in closet and a private bath. It also offers an expansive great room, a dining nook, a thoughtfully designed kitchen showcasing a center island and a generous walk-in pantry, and a charming covered patio. An upstairs loft offers additional versatility. A convenient laundry, storage area and mudroom round out this two-story plan. Designer-curated fixtures and finishes are included
The stunning Slate plan opens with two bedrooms flanking a full hall bath. Beyond the entry, you'll find a thoughtful layout offering a dining nook, a great room with access to a serene covered patio, and a kitchen boasting a center island, walk-in pantry and abundant cabinetry. The nearby primary suite offers a generous walk-in closet and a private bath with a separate shower and soaking tub. A laundry room, mudroom, and fourth bedroom with its own private bath and walk-in closet complete the home. Professionally curated finishes are included!
The inspired Yorktown plan offers two stories of thoughtfully designed living space. An open-concept main level boasts a charming morning room, a generous great room with an adjacent covered patio, and a well-appointed kitchen offering a large island and a walk-in pantry. A convenient bedroom and bathroom round out this floor. Upstairs, you'll find a laundry, an airy loft, and four bedrooms, including a beautiful primary suite with an immense walk-in closet and a private bath with double sinks. Designer-curated fixtures and finishes are included

Daria Derebera
Real Estate Broker in Albuquerque, NM
 Some of the information contained herein has been provided by SWMLS, Inc. This information is from sources deemed reliable but not guaranteed by SWMLS, Inc. The information is for consumers’ personal, non-commerical use and may not be used for any purpose other than identifying properties which consumers may be interested in purchasing.
Some of the information contained herein has been provided by SWMLS, Inc. This information is from sources deemed reliable but not guaranteed by SWMLS, Inc. The information is for consumers’ personal, non-commerical use and may not be used for any purpose other than identifying properties which consumers may be interested in purchasing.

