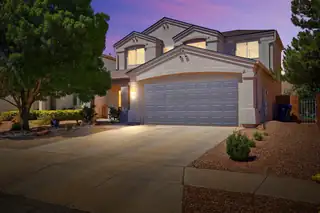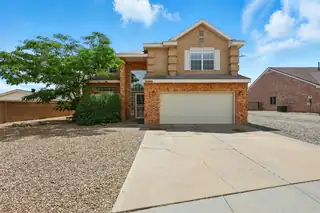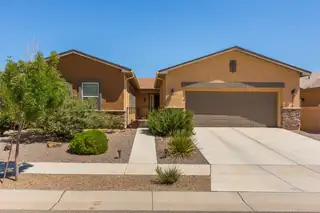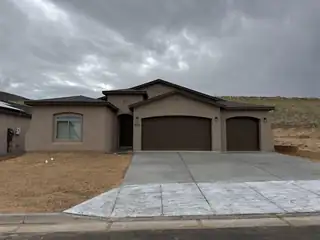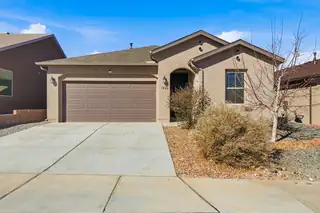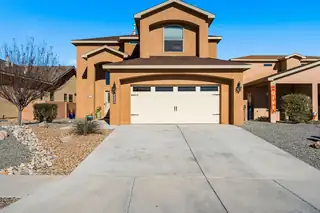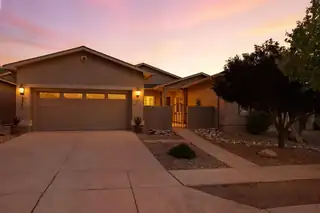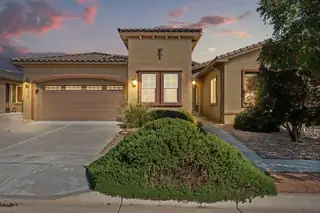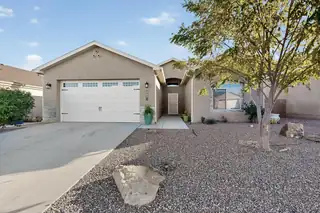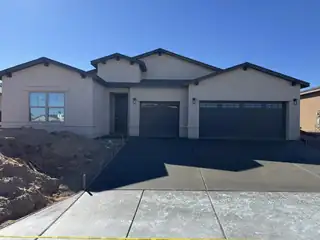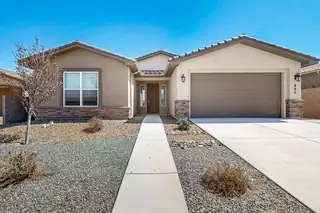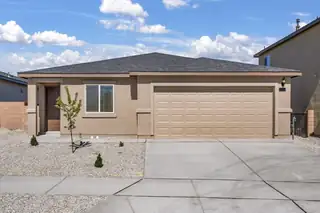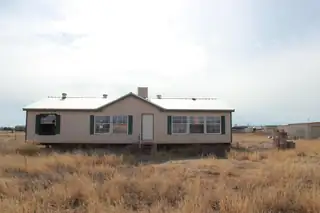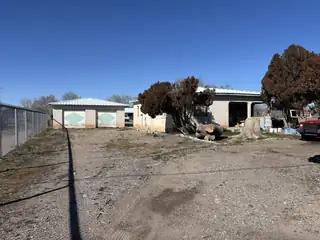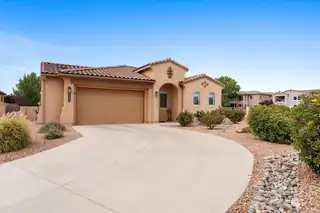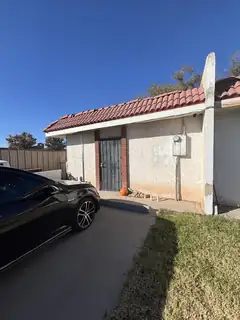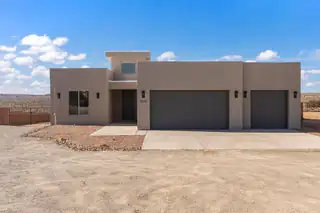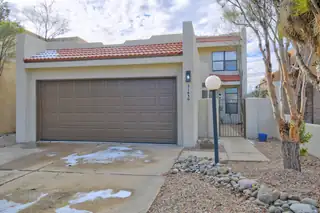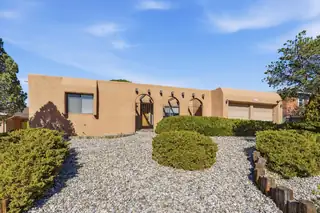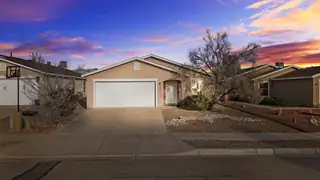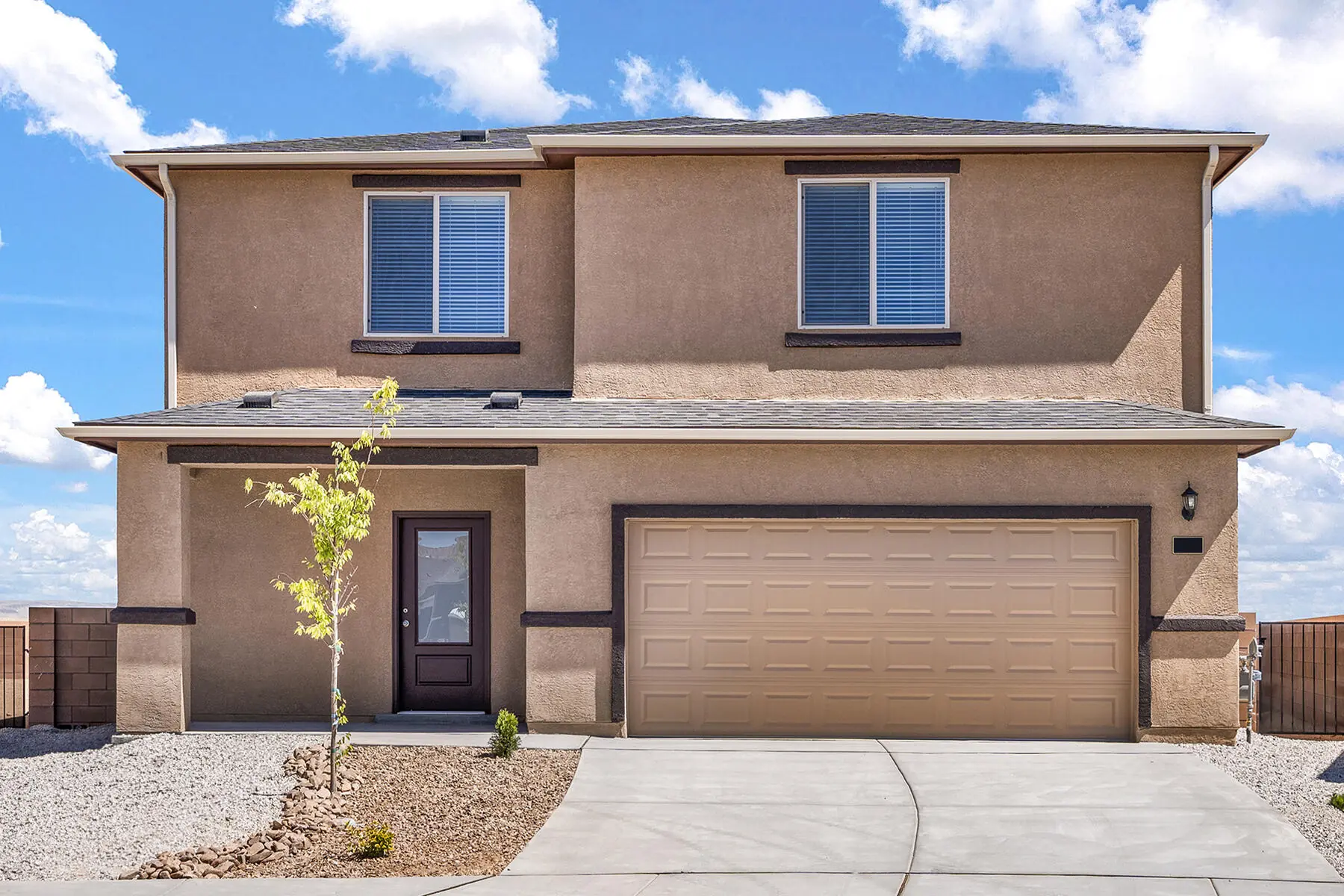
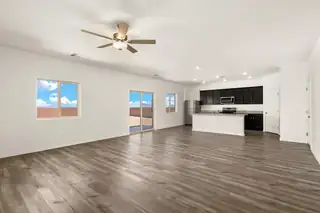
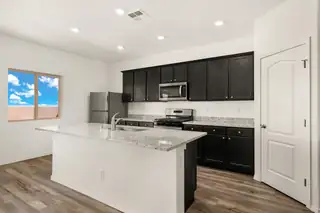
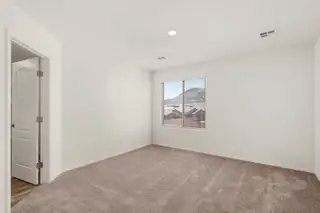
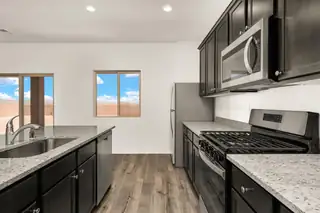
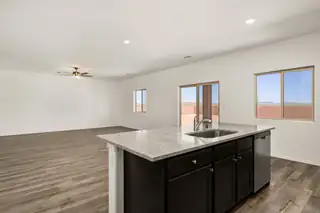
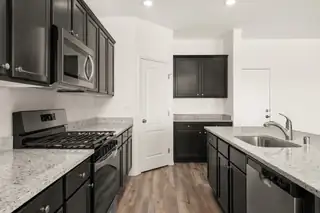
5129 Findley Street SW
Los Lunas, NM 87031
About This Property
The Stafford floor plan is a spacious two-story home featuring five bedrooms and two-and-a-half bathrooms, designed for easy family living. The open floor plan seamlessly integrates the kitchen, dining room and family room, with an island serving as a gathering spot. From kitchen cabinets to bedroom closets, abundant storage solutions throughout the home ensure everything has its place, maintaining a clean and organized living space. Outside the covered patio is perfect for outdoor dining and relaxation amidst nature. The Stafford plan features designer upgrades like energy-efficient Whirlpool(r) appliances, granite countertops, luxury wood-style flooring, a programmable thermostat and Wi-Fi-enabled garage door, offering premier style and functionality.
Interior
Building And Construction
Exterior And Lot
Provisional
Area And Schools
Utilities
Location
Mortgage Calculator
Properties for Sale Similar to 5129 Findley Street SW, Los Lunas, NM
New Homes for Sale in Albuquerque Area
View All Some of the information contained herein has been provided by SWMLS, Inc. This information is from sources deemed reliable but not guaranteed by SWMLS, Inc. The information is for consumers’ personal, non-commerical use and may not be used for any purpose other than identifying properties which consumers may be interested in purchasing.
Some of the information contained herein has been provided by SWMLS, Inc. This information is from sources deemed reliable but not guaranteed by SWMLS, Inc. The information is for consumers’ personal, non-commerical use and may not be used for any purpose other than identifying properties which consumers may be interested in purchasing.

Daria Derebera
Real Estate Broker in Albuquerque, NM

