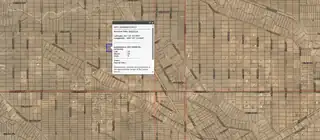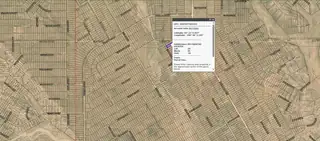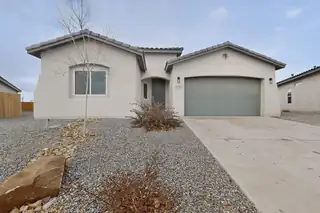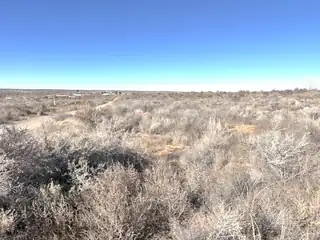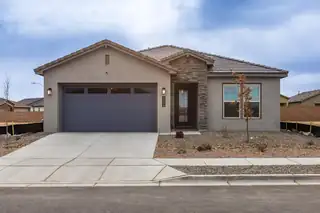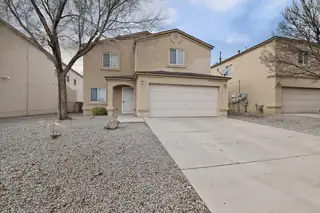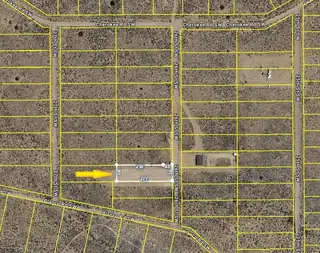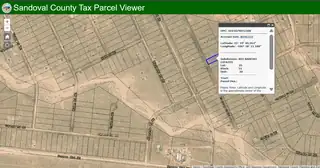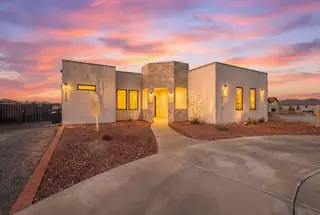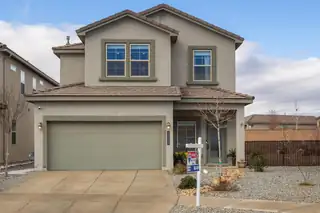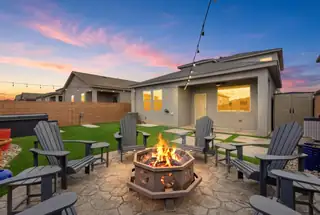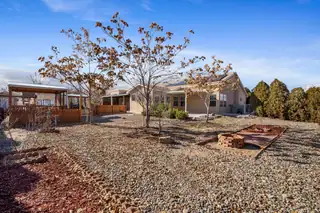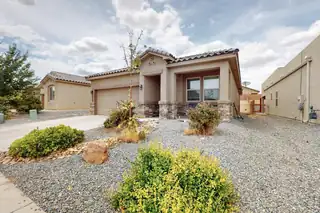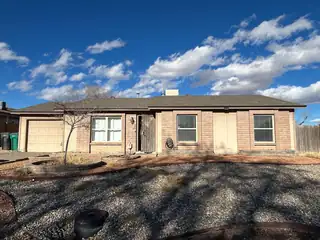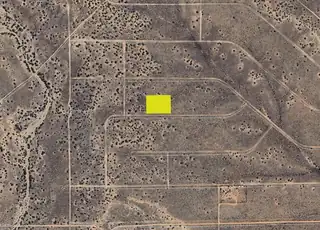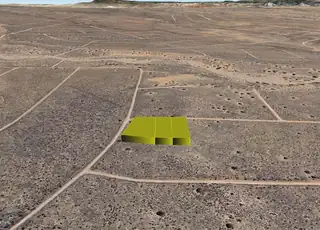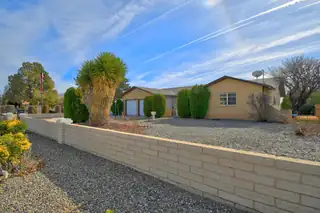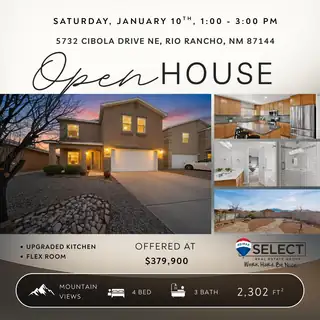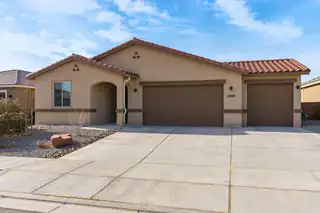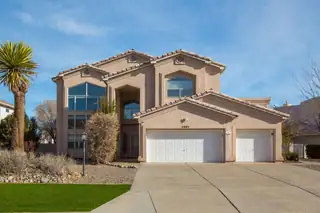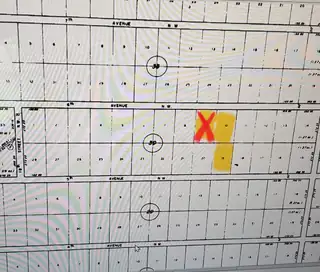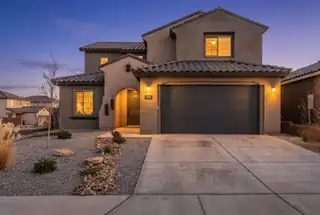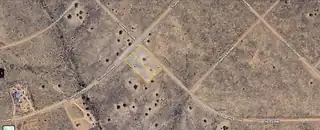Rio Rancho Homes for Sale
There are currently 394 MLS listings for Houses for sale and 1125 Land Lots for sale in Rio Rancho.
Click on any listing to view photos, property details, virtual tours, and an interactive map.
Want to refine your search? Use our Advanced Home Search to filter real estate by price, bedrooms, features, and more.
Available to current New Mexico residents only. Will require a well if water service is desired and a septic tank if wastewater is desired. The buyer must determine whether utilities and associated costs will suit their plans. No survey is available. No mineral or water rights are included in the sale. Closing costs to be paid by buyer.
Available to current New Mexico residents only. Will require a well if water service is desired and a septic tank if wastewater is desired. The buyer must determine whether utilities and associated costs will suit their plans. No survey is available. No mineral or water rights are included in the sale. Closing costs to be paid by buyer.
Looking for a newer home without the wait? This move-in-ready 2022 Abrazo Home is located in the desirable Solcito neighborhood of Rio Rancho, close to shopping and restaurants. Featuring refrigerated air, the home includes window coverings, all appliances, a covered rear patio, and full landscaping. The gorgeous kitchen opens to a spacious great room with dining and patio access--perfect for everyday living and entertaining. A third bedroom or front office offers flexible space. Situated on a large lot, this home is ready for you to move in and enjoy!
Ideally located near parks, this lot features sweeping views and breathtaking sunsets that make the west Mesa so desirable.
Assumable FHA loan at 4.99% w/lender approval. Home includes $106K in builder upgrades! NO PID! This stunning 2025 model home (The Venice) offers 3 bedrooms, 3 bathrooms, and a 3-car garage with thoughtfully selected upgrades throughout. Designed with a modern feel, the home features 11' ceilings in the main living area, 8' interior doors, skip-trowel textured walls, and abundant natural light. The chef's kitchen is a true showstopper with Silestone countertops (including a waterfall edge), custom tile backsplash to the ceiling, upgraded cabinetry, JennAir built-in appliances, pot filler, and matte black fixtures--perfect for hosting, meal prep, and everyday cooking. The primary suite feels like a retreat with a freestanding tub, frameless shower enclosure, designer tile surrounds, raised
Immaculately maintained home in the desirable Northern Meadows community, now available. This property features 3 generously sized bedrooms, 2.5 bathrooms, a 2-car garage, a loft, and a formal dining area. Enjoy a large backyard and a convenient location near parks and walking trails. Don't miss this opportunity--schedule a showing today.
Nice half acre private secluded and rural., Houses close by and around the area. Plan your dream home or investment here. Cash sales only. Call Today. If water is desired, a well will be needed. Septic needed, Off grid solar possibilities. No electricity. If gas is needed, a propane tank will be necessary.
Luxury living at its finest. This beautifully designed home features heated floors, a grand foyer, and an open floor plan centered around a chef's island kitchen with top-of-the-line appliances and double ovens. Large windows fill the home with natural light across four spacious bedrooms. Enjoy seamless indoor-outdoor living with a covered patio and a private rooftop deck offering endless views and complete with RV hook ups ideal for entertaining or future enhancements.
Why Build?! Fall in love with this 3 year young beautiful residence, perfectly nestled on a premium large lot in the sought after Los Diamantes neighborhood! Conveniently located to Rust hospital, top schools, shopping & restaurants!. Step inside & discover a bright, open & airy floor plan showcasing style & charm. Deluxe kitchen equipped with quality appliances, generous island with breakfast bar, quartz counter tops, & walk-in pantry! The kitchen flows gracefully into the dining area & great room with picture windows framing the large backyard. Main floor master suite with en-suite bathroom offering tiled shower & large walk-inn closet! Upstairs is a perfect retreat for either the 'kids' or guests, featuring 3 spacious bedrooms & generous loft with sweeping mountain VIEWS! MORE...!
Looking for THE ONE? A spacious home to Live, love and laugh in? Not a cookie cutter, built to suit family and friends. You'll feel the love when you enter this meticulously kept and upgraded custom home. A quality home of 3-4 bedrooms, including an en suite from the primary, perfect for a nursery, home office or art studio. Bring the tribe to enjoy an entertainers delight of a backyard. Built in smoker and all the bells and whistles of outdoor living. On a large corner lot in a quiet and private neighborhood where properties seldom become available.This is a clean and well kept property. And don't miss for the toys enjoy the fully equipped covered RV pad with hook ups. Water, sewer, electric w/double gate. Solar lease only $55 a month. A home that has been exceptionally well cared for.
Solar panels to be paid off at closing! Average monthly electric bills only $25! In addition, the house has a full water softner system which will be paid off at closing!! Family park 50 feet away! Come and experience the luxury of this custom-built DR Horton home in the sought after Cleveland heights subdivision. Beautiful design offering a blend of comfort and modern living. The residence spans 1,674 sqft. of expansive elegance with 4 spacious bedrooms and 2 bathrooms. Open concept kitchen boasts sleek granite countertops with an island perfect for entertaining. Grand Primary suite features double sinks, beautifully tiled shower and spacious walk in closet. Ceramic floors in all wet areas. Refrigerated air. All Furniure negotiable.
This charming starter home offers a welcoming open floor plan that feels bright, comfortable, and easy to live in. Thoughtful updates add modern touches while maintaining the home's warm character.Located in a great neighborhood, the property provides both convenience and community, with close proximity to shopping, restaurants, and everyday essentials. Whether you're a first-time buyer or looking to downsize, this home is a fantastic opportunity to enjoy comfort, location, and value all in one.
Two and a half acres bundled in five lots! What a great opportunity in northern Rio Rancho! Plan your dream home with plenty of room around you and hold the other lots as a smart long term investment! This location offers tranquility, privacy, and the natural beauty of the Southwest all around you! Rio Rancho is known for value and views and these lots are a great example! You will marvel at the clear blue skies graced by beautiful sunsets and sunrises! We know NM land and help you reach your goals, starting today! Just contact us to get started!
A rare find! This gorgeous corner location of four lots totaling more than an acre and 3/4! Make this choice opportunity your own and be a part of Rio Rancho's growing future. Whether you are investing in a location for your dream home and workshop, or as a buy and hold, low maintenance property, this is your opportunity! With four lots, you have so many options! Under bright blue skies with spectacular sunsets at day's end, the views all around this lot are grand! Both Rio Rancho and Bernalillo offer great shopping and services, just a brief scenic drive away, or hop on I25 for travel north or south. Contact us today, we're NM land experts and here to help you build your future by owning land.
Welcome to this lovely 3-bedroom, 2-bath home in the heart of Rio Rancho! Built by Arturo Boniello, this spacious 2,282 sq ft residence sits on a half-acre lot and features a charming front courtyard entry, two generous living areas, a formal dining room, and an eat-in kitchen. The main living area showcases a corner Kiva fireplace, while the enclosed patio provides a flexible space ideal for a game or playroom, craft area, or sun-filled retreat. Recent updates include a new septic system, termite treatment and stucco patch completed in September 2025, offering added peace of mind. Seller offering up to $3,000 carpet allowance with acceptable offer.
MOVE IN READY! Perfectly situated near I-25, shopping centers, and schools, this welcoming two-story home offers the ideal setting for comfortable family living with stunning Sandia Mountain views. Featuring 4 bedrooms and 2.5 baths, this well-maintained home showcases a fully upgraded kitchen with new cabinets, granite countertops, a center island, and all kitchen appliances conveying. The spacious dining room flows seamlessly into the living room, while the entry flex room is perfect for a home office, piano room, or play space.Upstairs, the primary suite enjoys beautiful mountain views, a double-sink vanity, relaxing garden tub, and a fully remodeled walk-in shower, along with a walk-in closet. Additional bedrooms are generously sized. Freshly painted in neutral custom colors,
Basically brand new and full of upgrades! This beautiful home offers paid off solar panels (free energy!), a rare 4-car fully textured and painted garage, and gorgeous sunset and mesa views. The main living area is highlighted by gorgeous honey-toned shaker-style cabinetry paired with white quartz countertops, a stylish backsplash, and striking black hardware. The spacious primary suite features an amazing bathroom and a massive walk-in closet. Enjoy a landscaped backyard with a fully enclosed dog run that connects directly to the garage. Tile roof, tankless water heater, and an unbeatable location near a top-rated elementary school, Rust Medical Center, Market Street, and more! Blinds installed throughout- Washer, dryer & refrigerator
Discover this semi custom home offering over 3,400+ sqft in the Former Rio Rancho Executive Golf Community. This spacious home features OWNED Solar for energy efficiency, 4 bedrooms and 3+ bathrooms, including 2 primary suites--one on main level and one on upper level, providing flexible living for guests, multi-generational households, or private retreats. The open-concept kitchen is ideal for entertaining, flowing seamlessly into the living and dining areas. Enjoy year-round comfort with 2 new evap coolers and a new 50-gallon hot water heater, along with the added benefit of . Outdoor living is a standout feature with three patios (one covered), two balconies, and backyard access, all set within a beautifully landscaped yard that offers a peaceful and private retreat.
1.29 acre lot with amazing views! This Mariposa lot includes all utilities, paved roads, curb and gutter, trails, parks and a 12,000 sq/ft community center with gym and two swimming pools! This lot has a 12,000 square foot building envelope. Build your custom home and take advantage of all the space this lot has to offer.
Spacious, stylish, and thoughtfully designed, this stunning two-story home offers 5 bedrooms and 4 full bathrooms with a flexible layout ideal for modern living. The welcoming living room features soaring ceilings and a cozy fireplace, creating a bright and inviting atmosphere. The modern kitchen is a true showstopper with stainless steel appliances, ample cabinetry, and plenty of space for entertaining. The primary owner's suite is conveniently located on the main level and boasts an en-suite bathroom with double sinks, a walk-in shower, and a large walk-in closet. An additional downstairs bedroom with a nearby full bath is perfect for guests or a home office. Upstairs, you'll find three generously sized bedrooms and two full bathrooms, offering room for everyone. Step outside to a
Beautiful Brand New Clayton Home will be ready June of 2026 home will sit on one acre. Close to shopping and yet still feels like country living. In the county but still in Rio Rancho School District. This four bedroom, three bath home has an open floor plan, nice kitchen, large island with seating, dining area, two living rooms, large primary bath, double sinks in vanity, lots of closet space, solar ready, large laundry room with built in coat rack with storage cubes. Large back deck to enjoy the scenery! All this plus a two car garage. Inside of Rio Rancho City Limits. Home is on a permanent foundation and qualifies for FHA, VA & Conventional.
Where Triumph and Prosperity intersect! Priced to Sell! Affordable acre parcel (two side by side half acre lots) in northwest Rio Rancho. Use for recreation - camp, stargaze, ATV, motorcycle or mountain bike base or off grid living. The land part of Land of Enchantment!

Daria Derebera
Real Estate Broker in Albuquerque, NM
Explore Rio Rancho Real Estate
Rio Rancho by Zip Code
Explore Nearby Cities/Towns
Rio Rancho Areas
Homes Near Rio Rancho Schools
Elementary Schools:
Cielo Azul, Colinas Del Norte, E Stapleton, Enchanted Hills, Joe Harris, Maggie Cordova, Martin L King Jr, Puesta Del Sol, Rio Rancho, Sandia Vista, Vista Grande
Middle Schools:
Eagle Ridge, Lincoln, Mountain View, Rio Rancho, Rio Rancho Mid High
High Schools:
 Some of the information contained herein has been provided by SWMLS, Inc. This information is from sources deemed reliable but not guaranteed by SWMLS, Inc. The information is for consumers’ personal, non-commerical use and may not be used for any purpose other than identifying properties which consumers may be interested in purchasing.
Some of the information contained herein has been provided by SWMLS, Inc. This information is from sources deemed reliable but not guaranteed by SWMLS, Inc. The information is for consumers’ personal, non-commerical use and may not be used for any purpose other than identifying properties which consumers may be interested in purchasing.

