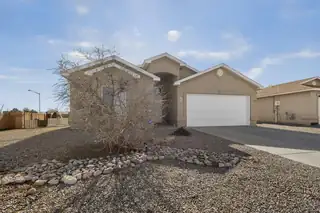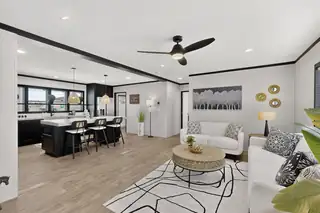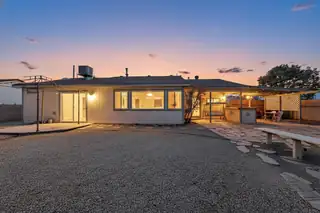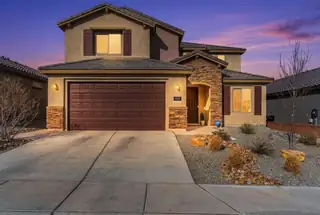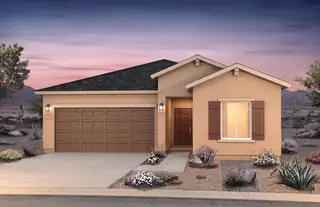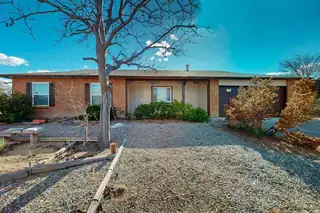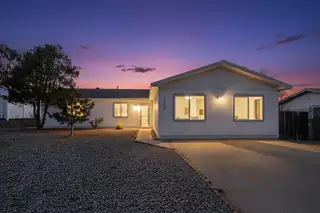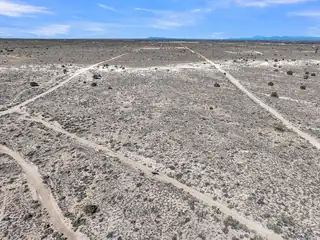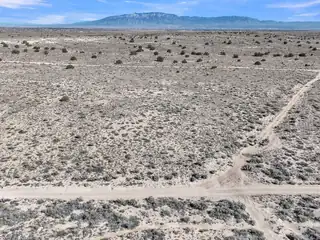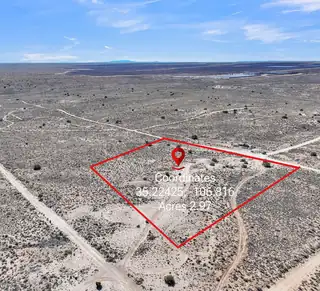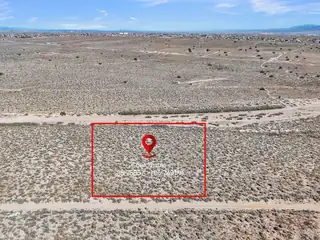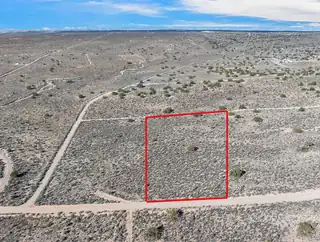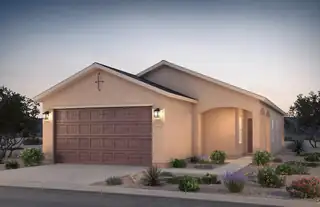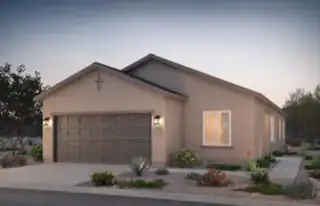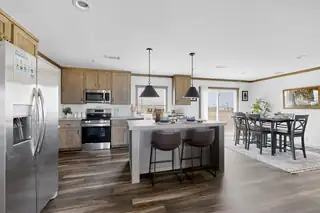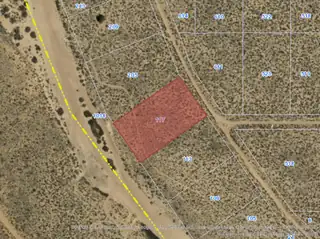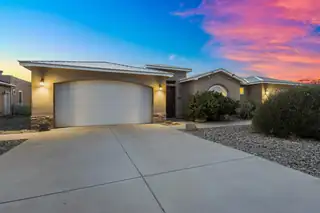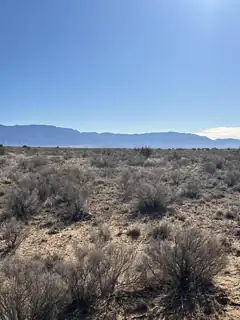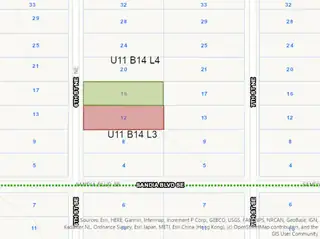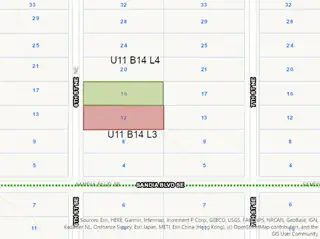Puesta Del Sol Elementary School - Homes for Sale
There are currently 12 MLS listings for Houses for sale and 11 Land Lots for sale in Puesta Del Sol Elementary School, Rio Rancho.
Click on any listing to view photos, property details, virtual tours, and an interactive map.
Want to refine your search? Use our Advanced Home Search to filter real estate by price, bedrooms, features, and more.
Welcome to this well maintained single story home located on a desirable corner lot in Rio Rancho! Featuring attractive curb appeal with a classic stucco exterior, clean architectural lines, this home offers both comfort and functionality. The corner lot enhances privacy and creates a more open, spacious feel with possible backyard access. Inside, you'll find a thoughtfully designed layout perfect for everyday living and entertaining. Conveniently located near schools, parks, shopping, and dining, this home offers both comfort and accessibility in a growing Rio Rancho community.A great opportunity to own a move-in ready home. Schedule your showing today!
Beautiful Brand New Clayton Home will be ready May of 2026 home will sit on one acre. Close to shopping and yet still feels like country living. In the county but still in Rio Rancho School District. Home comes with four bedrooms, two bath, an open concept living room, large kitchen with a large center island. Some of the other features are full set of Stainless Steel Kitchen Appliances, Ecobee Smart Thermostat that you can operate remotely on your phone with app, Refrigerated Air. Spacious owners suite with luxury bathroom that has a long soaking tub and walk in shower. All of this plus a Two Car Oversize Garage. The Home is on a Permanent Foundation that qualifies for VA, FHA and Conventional loans.
Welcome to this superb and well maintained home on a larger lot!This well located home is a gem! There's fruit trees, a drip watering system,and a fenced garden area. Beautiful mountain views from the backyard! Three courses of block were added to the backyard for more privacy. The covered patio offers a bar for outdoor entertaining. A metal gazebo with fabric cover is included. There's a basketball hoop, trampoline, firepit, and benches that stay. Lovely floor-plan with an eat-in kitchen and extra cabinets. Both bathrooms have been remodeled. Livingroom feels spacious with vaulted ceilings. HVAC was replaced in 2024.
Perfect Four Bedroom plus office home in the highly desired neighborhood of Los Diamantes! The open-concept layout is enhanced by high ceilings and natural light, creating an inviting atmosphere ideal for both entertaining and everyday living. The chef's kitchen anchors the home with stainless steel appliances, generous counter space, and a large central island designed for gathering and connection. The primary suite, on the main level, provides a spacious en-suite bath and an oversized walk-in closet. Tandem 3 car garage, two additional living spaces with glass enclosed office and oversized loft make this home complete. fully landscaped backyard featuring a covered patio--perfect for relaxed outdoor living and Ideally situated near parks, schools, hospitals, and shopping
Tired of paying rent? Invest in a new home at Rainbow Canyon - Rio Rancho's newest community minutes from shopping. Rainbow Canyon offers ''life-tested'' modern floor plans at an affordable price designed to enhance your evolving lifestyle. The Verbena is an open 3 bed 2 bath home. It is filled with beautiful finishes, a covered patio and plenty of natural light. Centex plans feature openness and high energy-efficiency designs to boast livability and savings on utility bills! Enjoy a stunning kitchen complete with stainless steel appliances, tons of cabinet space, and a walk-in pantry, including a side-by-side refrigerator, granite countertops, and 15'' x 15'' tile in wet areas.
A perfect canvas for your future home. This 1/2-acre, level lot offers wide-open space and beautiful Sandia Mountain views, providing the ideal setting to build your custom dream home. Located in a growing area with easy access to nearby amenities, this property offers both privacy and potential. Whether you're ready to build now or looking for a smart land investment, this lot presents a rare opportunity to secure space, views, and flexibility in a desirable location.
A standout home in central Rio Rancho, this single story brick home features four bedrooms, three bathrooms, 2 car garage & includes two master suites. Kitchen updated in 2024 with stainless steel appliances, granite counter tops, custom cabinets & connects easily to the main living area. 2024 upgrades include: furnace, water heater, & refrigerated air. The garage is finished with epoxy flooring. Large laundry room inside for added convenience. You'll love the spacious backyard with backyard access and storage! Schedule your tour today!
THIS is the home you've been waiting for!Perfectly located in the heart of Rio Rancho, this beautifully renovated property sits on a sprawling 1/2-acre lot with easy backyard access, giving you all the room you need for RVs, trailers, outdoor living, or future additions.Inside, the home feels brand new with upgrades everywhere you turnNew exterior & interior paint for a fresh, modern lookAll-new Shaker-style kitchen cabinetsStunning granite countertopsNew stainless steel appliance packageRemodeled bathrooms with stylish tile and new vanitiesNew light fixtures that brighten every roomNew plush carpetBrand-new roofNew water heaterA bright, open layout and a huge lot that's hard to find at this price, this home offers the perfect blend of comfort, style, and space
.5 acre lot in Unit 4 of Rio Rancho Estates. Buyer to verify availability of utilities and perform their own due diligence. Contiguous lots 2 (MLS #1094929) and 4 (MLS #1094593) are also available for a total of 3 acres. Seller is willing to consider package deal.
.5 acre lot in Unit 4 of Rio Rancho Estates. Buyer to verify availability of utilities and perform their own due diligence. Contiguous lots 3 (MLS # 1094928) and 4 (MLS # 1094593) are also available for a total of 3 acres. Seller is willing to consider package deals.
This stunning custom home, thoughtfully built in 2023 on a half-acre, welcomes you with a bright, open floorplan and an expansive kitchen island ideal for entertaining. The spa-like main bathroom showcases a standalone tub and his-and-her sink vanities, complemented by generous walk in closets. Step outside to a huge walled backyard framed by unforgettable sunset views.The perfect gift for the holidays!!
2 acre lot in Unit 4 of Rio Rancho Estates. Buyer to verify availability of utilities and perform their own due diligence. Contiguous lots 2 (MLS #1094929) and 3 (MLS #1094928) are also available for a total of 3 acres. Seller is willing to consider package deals.
1-acre lot in Unit 8 of Rio Rancho Estates. Centrally located with beautiful views. Ideal site for a custom build. Buyer to verify availability of utilities and perform their own due diligence.
1 acre lot in Unit 2 of Rio Rancho Estates. Buyer to verify availability of utilities and perform their own due diligence.
Tired of paying rent? Invest in a new home at Rainbow Canyon - Rio Rancho's newest community minutes from shopping. Rainbow Canyon offers ''life-tested'' modern floor plans at an affordable price designed to enhance your evolving lifestyle. The Chimayo is a modern 3 bed 2 bath home with open concept living, granite countertops, and a delightful blend of a large covered patio and welcoming front porch. Experience comfort and style in every corner. Centex plans feature openness and energy-efficiencient designs to boast livability and savings on utility bills! Enjoy a functional kitchen with stainless-steel appliances, including a side-by-side refrigerator, granite countertops, and 15'' x 15'' tile in wet areas.
Tired of paying rent? Invest in a new home at Rainbow Canyon - Rio Rancho's newest community minutes from shopping. Rainbow Canyon offers ''life-tested'' modern floor plans at an affordable price designed to enhance your evolving lifestyle. The Cochiti is a modern 4 bed 2 bath home with open concept living, granite countertops, and a delightful blend of a large covered patio and welcoming front porch. Experience comfort and style in every corner. Centex plans feature openness and energy-efficiencient designs to boast livability and savings on utility bills! Enjoy a functional kitchen with stainless-steel appliances, including a side-by-side refrigerator, granite countertops, and 15'' x 15'' tile in wet areas.
Come see this Beautiful Brand New Clayton Home that sits on one acre. All the furniture and decor comes with the house. Close to shopping and yet still feels like country living. In the county but still in Rio Rancho School District. This four bedroom three bathroom home has an open floor plan, Tape and Textured walls, nice kitchen, large pantry, large island with seating, dining area, living room with a Wood Burning Fireplace, large primary bath, double sinks in vanity, lots of closet space, large laundry room with service door. Large back deck to enjoy the scenery! All this plus an oversized 2 car garage. Home is on a permanent foundation and qualifies for FHA, VA & Conventional.
Two lots side by side sold together in growing Unit 8 of Rio Rancho. Close in location for easy town access. Rio Rancho is one of New Mexico's fastest growing, thriving communities. Rainbow Blvd recently rebuilt and upgraded, increased density and new homes going in just to the south. Buy and hold for a future build or investment. Land has proven to be an great place to park cash in changing economic times.
Two lots side by side sold together in growing Unit 8 of Rio Rancho. Choose one at $12,500 or both for $25,000. Close in location for easy town access. Rio Rancho is one of New Mexico's fastest growing, thriving communities. Rainbow Blvd recently rebuilt and upgraded, increased density and new homes going in just to the south. Buy and hold for a future build or investment. Land has proven to be an great place to park cash in changing economic times.
Appraisal just came in at $1,140,000 -- that's $90,000 over list price of $1,050,000! The buyer walks in with instant equity and confidence knowing they're already ahead the moment they close! Exceptional Space, Luxury, and Views--Over 4,681Sq. Ft. of Versatile Living! Welcome to this stunning million-dollar estate, where expansive square footage meets thoughtful design and breathtaking outdoor living. Bathed in natural light from courtyard windows and skylights, this spacious home offers the perfect blend of comfort, efficiency, and elegance. On one side, the primary suite and four additional spacious bedrooms provide ample privacy and relaxation.
Price is per lot - $20,000 each or $40,000 for the two. Undeveloped area surrounded by homes, a donut hole of land surrounded by development. Will fill in over time, making it a GREAT investment opportunity.
Available individually or together. $20,000 each or $40,000 for the two. Undeveloped area surrounded by homes, a donut hole of vacant land with development all around. Will fill in over time, making it a GREAT investment opportunity.

Daria Derebera
Real Estate Broker in Albuquerque, NM
Neighborhoods Served by Puesta Del Sol Elementary School
- Rio Rancho Estates Homes for Sale - 13 Listings
- Rainbow Canyon Homes for Sale - 3 Listings
- Cedar Hills Homes for Sale - 1 Listing
- Tierra Del Sol Homes for Sale - 1 Listing
Nearby Schools
Elementary Schools:
Joe Harris, Maggie Cordova, Martin L King Jr, Ventana Ranch
Middle Schools:
High Schools:
 Some of the information contained herein has been provided by SWMLS, Inc. This information is from sources deemed reliable but not guaranteed by SWMLS, Inc. The information is for consumers’ personal, non-commerical use and may not be used for any purpose other than identifying properties which consumers may be interested in purchasing.
Some of the information contained herein has been provided by SWMLS, Inc. This information is from sources deemed reliable but not guaranteed by SWMLS, Inc. The information is for consumers’ personal, non-commerical use and may not be used for any purpose other than identifying properties which consumers may be interested in purchasing.

