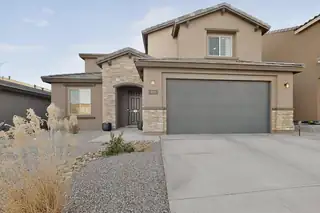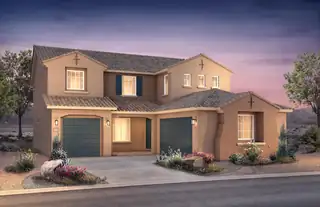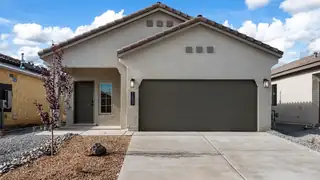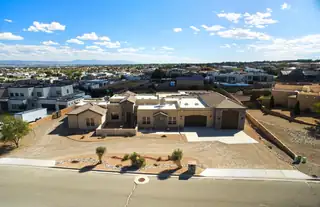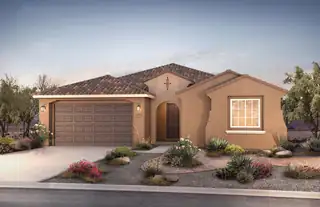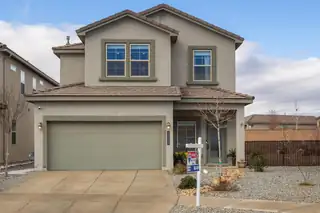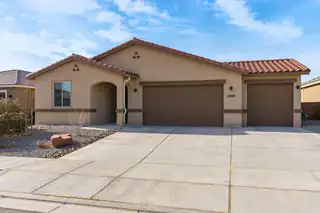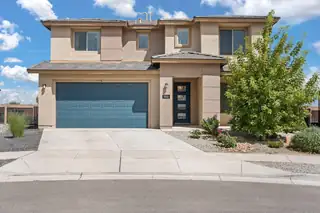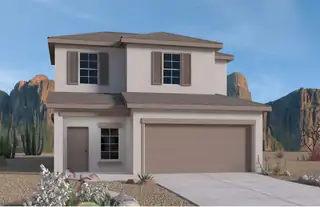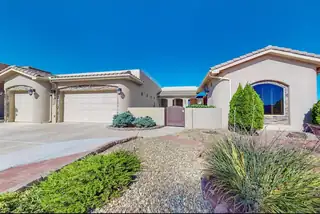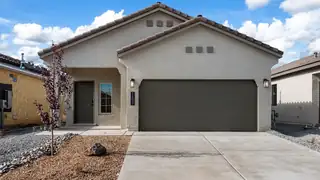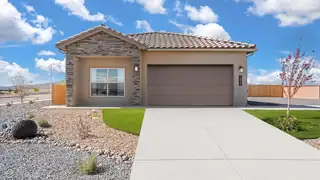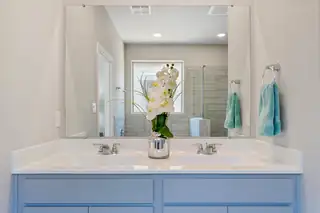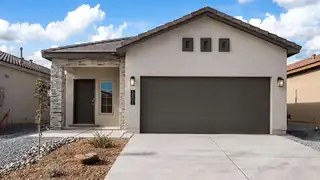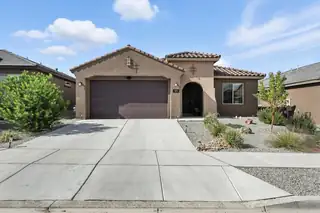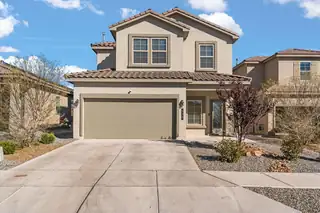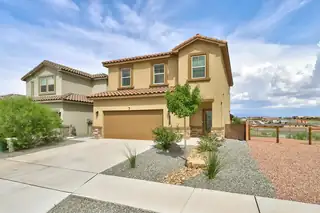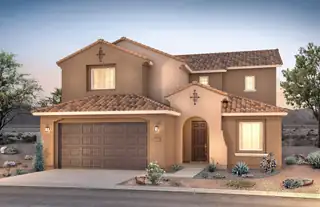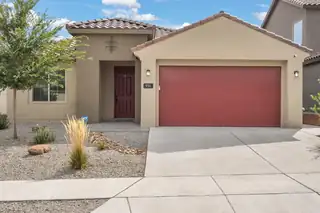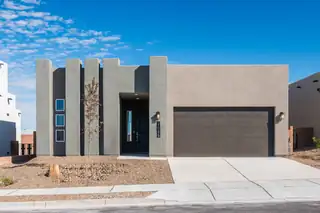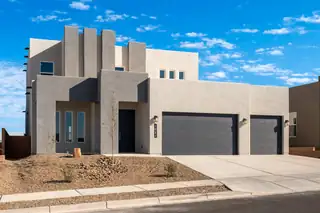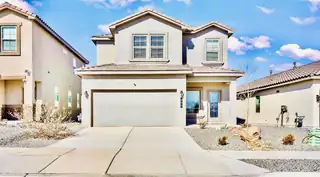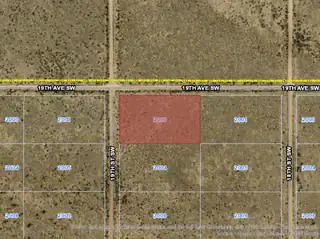Joe Harris Elementary School - Homes for Sale
There are currently 23 MLS listings for Houses for sale and 2 Land Lots for sale in Joe Harris Elementary School, Rio Rancho.
Click on any listing to view photos, property details, virtual tours, and an interactive map.
Want to refine your search? Use our Advanced Home Search to filter real estate by price, bedrooms, features, and more.
Welcome to 920 Turquesa Loop SE--a beautiful home in the heart of Rio Rancho's desirable Los Diamantes community. This property offers a thoughtful blend of comfort, style and modern charm. Inside, you'll find light-filled living spaces designed for both everyday living and entertaining. The open layout creates an easy flow between the main living area and kitchen that highlight the home's warm, welcoming feel. The kitchen serves as a central gathering space with granite counter tops and executive cabinets and stainless steel appliances.Downstairs primary suite with 3 additional bedrooms upstairs, downstairs office space, 3 full bathrooms and 1 half bath. Loft game room area upstairs. Plus a 3 car garage for all the toys!
Ready March 2026! This stunning two story Starwood floorplan is a perfect fit for a growing famly. The inside of the home boasts a sophisticated charm with its white cabinets contrasting beautifully against the upgraded granite countertops. The owners shower is meticulously tiled, adding a touch of luxury to your daily routine. The kitchen is a chef's delight with built-in stainless steel appliances. With the open concept layout, ideal for hosting gatherings with friends and family. Need a space to focus or work from home? Look no further than the den/office area, complete with elegant French doors for privacy. The gameroom/loft area upstairs offers abundant space.
Appointment only. Southwestern living at its finest! The Sierra is a single story 1,519 sq. ft home offering 3 bedrooms and 2 baths. This home features a long foyer leading into the kitchen, overlooking the living and dining area. The kitchen features spacious quartz countertops, Whirlpool(r) appliances, decorative tile backsplash, and walk in pantry. Enjoy the main bedroom, bedroom 1, located off the family room. Featuring a walk in closet and large walk in shower. The Sierra offers a covered patio and 2 car garage. This home includes our HOME IS CONNECTED base package which includes the Alexa Voice control, Front Doorbell, Front Door Deadbolt Lock, Home Hub, Light Switch, and Thermostat.
Extraordinary custom luxury estate situated on a private 1-acre double lot in the highly sought-after Montebella Estates Community,located on the Albuquerque border with quick access to shopping, dining, and major conveniences. Built in 2017 with superior 2x6 construction, this meticulously designed home offers an exceptional floor plan featuring 5 bedrooms, office, formal dining room, open game room with bar, and a dedicated home theater. Soaring ceilings up to 15 feet, multiple skylights, and abundant windows provide incredible natural light throughout. The gourmet kitchen is beautifully appointed with granite countertops, custom soft-close cabinetry, pull-outs, decorative tile backsplash, pot filler, coffee Bar, recessed LED lighting and SS steel appliances. IDEAL LAYOUT
This stunning single-story Parklane home offers 4 spacious bedrooms and 3.5 luxurious baths, thoughtfully designed for comfort and style. The open floor plan seamlessly connects the large custom kitchen to the living and dining areas, creating an inviting space perfect for entertaining or family gatherings.A private guest suite provides comfort and privacy for visitors, while custom finishes throughout the home add a touch of elegance and sophistication. With its modern design, generous layout, and attention to detail, this home combines functionality with refined living. Must See!!
Why Build?! Fall in love with this 3 year young beautiful residence, perfectly nestled on a premium large lot in the sought after Los Diamantes neighborhood! Conveniently located to Rust hospital, top schools, shopping & restaurants!. Step inside & discover a bright, open & airy floor plan showcasing style & charm. Deluxe kitchen equipped with quality appliances, generous island with breakfast bar, quartz counter tops, & walk-in pantry! The kitchen flows gracefully into the dining area & great room with picture windows framing the large backyard. Main floor master suite with en-suite bathroom offering tiled shower & large walk-inn closet! Upstairs is a perfect retreat for either the 'kids' or guests, featuring 3 spacious bedrooms & generous loft with sweeping mountain VIEWS! MORE...!
Basically brand new and full of upgrades! This beautiful home offers paid off solar panels (free energy!), a rare 4-car fully textured and painted garage, and gorgeous sunset and mesa views. The main living area is highlighted by gorgeous honey-toned shaker-style cabinetry paired with white quartz countertops, a stylish backsplash, and striking black hardware. The spacious primary suite features an amazing bathroom and a massive walk-in closet. Enjoy a landscaped backyard with a fully enclosed dog run that connects directly to the garage. Tile roof, tankless water heater, and an unbeatable location near a top-rated elementary school, Rust Medical Center, Market Street, and more! Blinds installed throughout- Washer, dryer & refrigerator
Welcome to this stunning 2-story home featuring luxurious amenities and ample space, located in the highly desired neighborhood of Los Diamantes! This beautiful 5 bedroom 4 bath home has a primary suite on each level, upgraded chef's kitchen and spacious 2nd level loft. The home boast natural lighting throughout with oversized windows and 2 large glass sliding doors which offer the feel of indoor/ outdoor living while entertaining. All of this and more located on a oversized lot which offers the best city and mountain views in the neighborhood. Seller is offering $10k towards buyers closing cost or rate buy down!!
Minutes from Intel and Rust Medical on Unser and West Side! Appointment only. The Sophia is a well-designed 1 story new home floorplan in where convenience meets charm. Offering 3 bedrooms, 2 bathrooms, within 1,420 square feet, the Sophia is tailored for relaxed living with just the right amount of space. Curb appeal shines through with exterior elevation options that reflect a modern desert aesthetic. Inside, the Sophia's layout centers around a fluid, open-concept space that merges the kitchen, dining, and living areas. The kitchen comes equipped with a spacious kitchen island, a decorative tile backsplash, Whirlpool(r) stainless steel appliances and coordinated cabinetry. Large windows bring in natural light. The generous living space is perfect for winding down or welcoming company.
Step into the Stella at Los Diamantes in Rio Rancho, New Mexico--a dynamic two-story new home floorplan that delivers flexibility, function, and an elevated living experience. At 1,883 square feet, this home includes 4 bedrooms, 2.5 bathrooms, and a 2-car garage--perfect for growing households or multi-purpose living. Located near Rust Medical and Intel! Appointment only.
Situated on a spacious 1/2 acre lot near Rust Hospital, this stunning home boasts tall ceilings, custom skylights and upgraded tinted windows offering panoramic views of city lights and mountains. The property features a fully equipped game room/flex room, walk-in closets in two bedrooms, quality wood doors and cabinets, slow-closing drawers in the kitchen, pot filler, Wolf microwave, double oven & an induction cooktop, a walk-in pantry, and two charming fountains. The backyard is perfect for entertaining with room for a pool, built-in grill, and pizza oven, your very own outside kitchen. The kitchen, primary bathroom, and outdoor cooking area all showcase elegant granite countertops. The primary bedroom includes upgraded California closets and storage in the garage.
Appointment only. Southwestern living at its finest! The Sierra is a single story 1,519 sq. ft home offering 3 bedrooms and 2 baths. This home features a long foyer leading into the kitchen, overlooking the living and dining area. The kitchen features spacious quartz countertops, Whirlpool(r) appliances, decorative tile backsplash, and walk in pantry. Enjoy the main bedroom, bedroom 1, located off the family room. Featuring a walk in closet and large walk in shower. The Sierra offers a covered patio and 2 car garage. This home includes our HOME IS CONNECTED base package which includes the Alexa Voice control, Front Doorbell, Front Door Deadbolt Lock, Home Hub, Light Switch, and Thermostat.
Under Construction! Appointment only. Located in the amazing Los Diamantes community minutes from Intel, Rust medical and The Market Street! ''The Sawyer'' by DR Horton. Stunning 4 bedroom, 2 bath and 2 car garage. Open great room and dining area invite's easy entertaining. Elegant kitchen with granite counter tops, kitchen island, Whirlpool appliances and spacious pantry. Ceramic tile floors in kitchen, dining and all wet areas. Primary bath with raised double vanity, ceramic tiled walk in shower and large walk in closet. Pitched roofs. Smart home with Amazon Alexa connect. Refrigerated air & low- e windows!
Under construction, Appointment only. The Savanah, a 2 story home that features a long foyer leading into the kitchen, overlooking the living and dining area. The kitchen features spacious quartz countertops, decorative tile backsplash, and walk in pantry. Enjoy the main bedroom, located on the first floor. Featuring a walk in closet and large walk in shower. One amazing feature of this home is the upstairs loft providing an extra living area for the kids or an amazing office space if you are working from home. The Savannah offers a covered patio and 2 car garage. Located off unser and west side minutes away from Intel and Rust Medical! Enjoy builder warranties and amazing incentives.
Minutes from Intel and Rust Medical on Unser and West Side! Appointment only. The Sophia is a well-designed 1 story new home floorplan in where convenience meets charm. Offering 3 bedrooms, 2 bathrooms, within 1,420 square feet, the Sophia is tailored for relaxed living with just the right amount of space. Curb appeal shines through with exterior elevation options that reflect a modern desert aesthetic. Inside, the Sophia's layout centers around a fluid, open-concept space that merges the kitchen, dining, and living areas. The kitchen comes equipped with a spacious kitchen island, a decorative tile backsplash, Whirlpool(r) stainless steel appliances and coordinated cabinetry. Large windows bring in natural light. The generous living space is perfect for winding down or welcoming company.
**Sellers are offering a $5,000 buyer closing cost credit with an acceptable offer**. This stunning single-story Pulte home is less than one year old and offers 2,183 sq. ft. of open-concept living. It features 4 bedrooms plus an office/flex room, designed for both everyday comfort and entertaining. The chef's kitchen is equipped with premium appliances, granite countertops, and ample cabinetry. Tile flooring extends throughout the main living areas for a sleek, cohesive look, while abundant natural light enhances the spacious layout. The backyard is fully landscaped with low-maintenance turf and an extended concrete patio, perfect for outdoor living. Located in a great neighborhood with convenient access to shopping and dining.
Welcome to this nearly new 4-bed, 2.5-bath home in the sought-after Los Diamontes subdivision of Rio Rancho. Built just two years ago, this property offers modern comfort, energy efficiency, and a thoughtfully designed layout.The main floor features an open living area filled with natural light, a stylish and functional kitchen, and a convenient primary suite--perfect for those who prefer main-level living. Upstairs, you'll find three additional spacious bedrooms and a full bath, providing plenty of room for family, guests, or a home office.Step outside to a large, inviting backyard ideal for entertaining, lounging, or play, complete with a half basketball court ready for fun.Located right on the Rio Rancho/Albuquerque border, you'll enjoy quick access to everyday essentials.
$10,000 toward buyers closing costs! VIEWS VIEWS VIEWS!!! PRICED BELOW NEW CONSTRUCTION!!! This stunning 4-bedroom, 2.5-bath home is located on a premium lot that offers exceptional privacy and breathtaking views, including elegant granite countertops, smart switches, and a luxurious cast iron soaking tub--perfect for unwinding after a long day. The heart of the home is a spacious, light-filled kitchen complete with 2 walk-in pantries, ideal for both everyday living and entertaining. Enjoy your morning coffee or unwind in the evening under the charming backyard gazebo, surrounded by serene mountain views. Whether you're working from home, raising a family, or simply enjoying the good life, this home offers everything your buyer is looking for.
Ready Now! Yucca home is located in one of Rio Rancho's highly sought after Communites! Enjoy the popular Yucca home that boast natural lighting throughout with oversized windows along with the center sliding glass door. You will be amazed at the high cathedral ceiling at the gathering room! The primary suite is located on the main level. You will enjoy cooking in the upgraded chefs kitchen . The kitchen will include built in gas cooktop along with Stainless steel oven/microwave. The backyard will give ample room for backyard BBQ's and family gatherings. Come out and see us today!
Seller offering $10,000 toward buyer's closing costs with acceptable offer! Welcome to this stunning 4 bedroom, 2 bathroom home that perfectly blends comfort, style, and functionality. Ideal for both everyday living and entertaining, this spacious residence features an open-concept layout, high ceilings, and abundant natural light throughout. At the heart of the home is a chef's kitchen designed to impress, with stainless steel appliances, expansive counter space, white cabinetry, and a long serving buffet that's perfect for hosting gatherings, holiday dinners, or casual weekend brunches. Whether you're a culinary enthusiast or love to entertain, this kitchen is truly the centerpiece of the home. The primary suite offers a peaceful retreat with a private en-suite bathroom and a huge
View, 1/2 acre, corner lot that is 99% on a paved road. Utilities in street, water down the street on 15th St. that this property intersects with. Owner is an established builder who also can BUILD TO SUIT if you are wanting a custom built home. Some plans already started for this lot or come with your own ideas and create the right home for you! Fastest growing area in Rio Rancho near Rust Hospital, eateries, shopping, movie theatre and the new market,
Westway Homes introduces the Venice, 1997 square feet of modern living. An open floor plan with all the best finishes and amenities. The kitchen features Bosch stainless steel appliances, quartz counter tops and an island. The kitchen opens to the formal dining area as well as the great room. The great room features a fireplace and access to a generous covered patio. The owner's suite is an enormous, private suite with a walk-in closet. This wonderful home is complete and ready to move in to!
Westway Homes presents the Parma with a 3 car garage! This is a massive 4 bedroom home that features an Owner's Suite on the bottom floor and 3 large and equal sized bedrooms with walk in closets on the upper level and a loft/second living space. The massive open living concept is complete with a formal dining area. The kitchen features designer cabinets, quartz counter tops and a Bosch stainless steel appliance package. This home is under construction and will be ready in September, 2025
**Seller is offering $10k concession with acceptable offer!** Welcome to this stunning 3 bedroom, 2.5 bath home built in 2022 located in the highly desirable Los Diamantes neighborhood of Rio Rancho! The recently landscaped backyard with added gas fire pit backs up to walking trails, making it a cozy space to unwind and entertain with family and friends.The open concept living area boasts plenty of space and a seamless flow for easy entertaining. The kitchen is equipped with modern appliances and ample counter space, making it a chef's dream.Located in a quiet and friendly neighborhood, just a few doors down from a great park, you'll be just minutes away from schools, shopping, and all the amenities Rio Rancho and Albuquerque have to offer! Schedule your private showing today!
Affordable investment parcel, approximately 1 acre in size. Development pressures could come from east or south. West of Los Diamantes, North of CNM Westside Campus.

Daria Derebera
Real Estate Broker in Albuquerque, NM
Neighborhoods Served by Joe Harris Elementary School
- Los Diamantes Homes for Sale - 6 Listings
- Vista Montebella Oeste Homes for Sale - 3 Listings
- Rio Rancho Estates Homes for Sale - 2 Listings
- Rio Ranco Estates Homes for Sale - 1 Listing
Nearby Schools
Elementary Schools:
Maggie Cordova, Sierra Vista, Ventana Ranch, Seven Bar, Puesta Del Sol
Middle Schools:
High Schools:
 Some of the information contained herein has been provided by SWMLS, Inc. This information is from sources deemed reliable but not guaranteed by SWMLS, Inc. The information is for consumers’ personal, non-commerical use and may not be used for any purpose other than identifying properties which consumers may be interested in purchasing.
Some of the information contained herein has been provided by SWMLS, Inc. This information is from sources deemed reliable but not guaranteed by SWMLS, Inc. The information is for consumers’ personal, non-commerical use and may not be used for any purpose other than identifying properties which consumers may be interested in purchasing.

