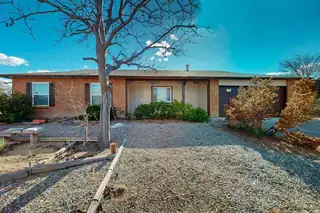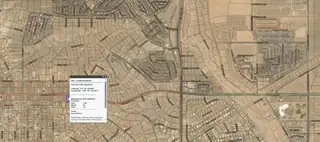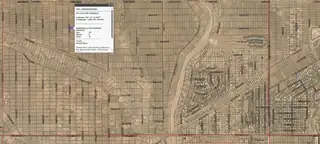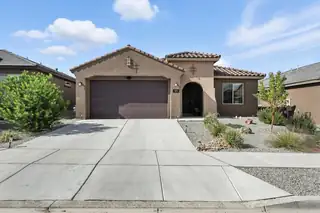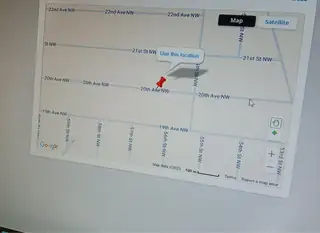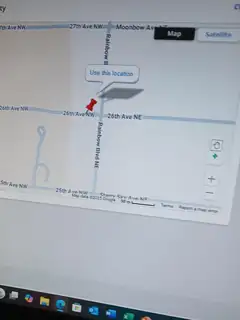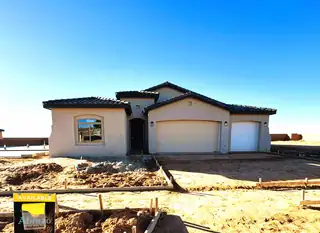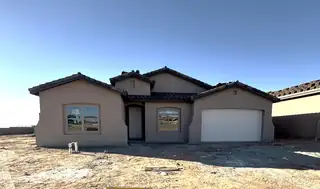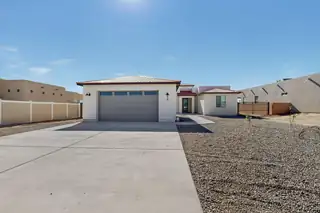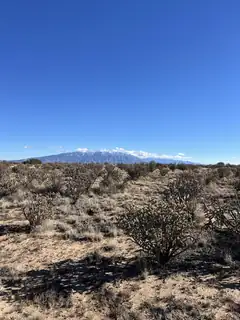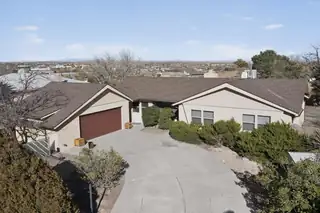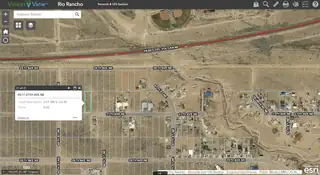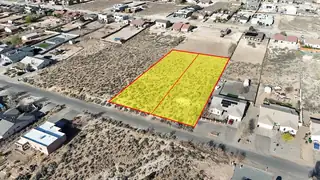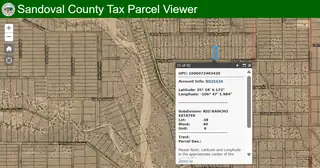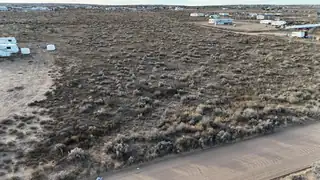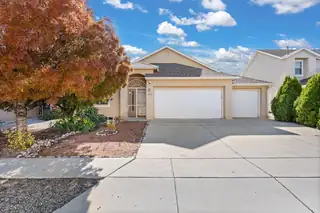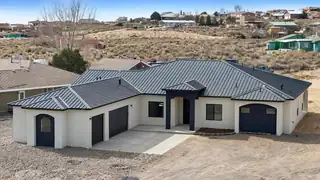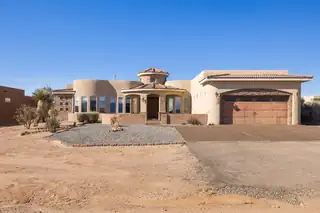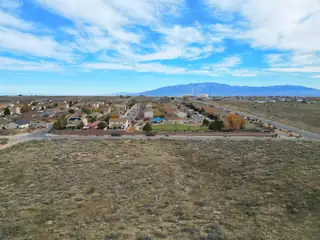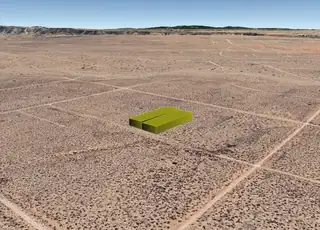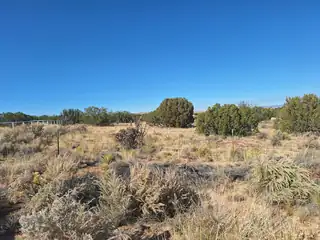Rio Rancho Homes for Sale
There are currently 390 MLS listings for Houses for sale and 1118 Land Lots for sale in Rio Rancho.
Click on any listing to view photos, property details, virtual tours, and an interactive map.
Want to refine your search? Use our Advanced Home Search to filter real estate by price, bedrooms, features, and more.
A standout home in central Rio Rancho, this single story brick home features four bedrooms, three bathrooms, 2 car garage & includes two master suites. Kitchen updated in 2024 with stainless steel appliances, granite counter tops, custom cabinets & connects easily to the main living area. 2024 upgrades include: furnace, water heater, & refrigerated air. The garage is finished with epoxy flooring. Large laundry room inside for added convenience. You'll love the spacious backyard with backyard access and storage! Schedule your tour today!
Available to current New Mexico residents only. Will require a well if water service is desired and a septic tank if wastewater is desired. The buyer must determine whether utilities and associated costs will suit their plans. No survey is available. No mineral or water rights are included in the sale. Closing costs (including the title insurance premium) to be paid by buyer.
Available to current New Mexico residents only. Will require a well if water service is desired and a septic tank if wastewater is desired. The buyer must determine whether utilities and associated costs will suit their plans. No survey is available. No mineral or water rights are included in the sale. Closing costs (including the title insurance premium) to be paid by buyer.
Available to current New Mexico residents only. Will require a well if water service is desired and a septic tank if wastewater is desired. The buyer must determine whether utilities and associated costs will suit their plans. No survey is available. No mineral or water rights are included in the sale. Closing costs (including the title insurance premium) to be paid by buyer.
**Sellers are offering a $5,000 buyer closing cost credit with an acceptable offer**. This stunning single-story Pulte home is less than one year old and offers 2,183 sq. ft. of open-concept living. It features 4 bedrooms plus an office/flex room, designed for both everyday comfort and entertaining. The chef's kitchen is equipped with premium appliances, granite countertops, and ample cabinetry. Tile flooring extends throughout the main living areas for a sleek, cohesive look, while abundant natural light enhances the spacious layout. The backyard is fully landscaped with low-maintenance turf and an extended concrete patio, perfect for outdoor living. Located in a great neighborhood with convenient access to shopping and dining.
NO UTILITIES NEARBY---COUNTY WILL ALLOW SINGLE WIDE M H ...HORSES ALLOWED----
NO UTILITIES NEAR----SINGLE WIDE M H OK---HORSES ALLOWED...IHABLO ESPSNOL
This new-construction gem is your shortcut to a custom home feel--without the wait. Thoughtfully curated upgrades elevate every inch, from the expanded great room with a cozy fireplace to the 12-ft sliding glass doors that bathe the space in New Mexico's golden sunlight. Step under the extended covered patio to enjoy quiet mornings or stunning desert sunsets.Inside, the 3-bedroom layout is complemented by a versatile flex room--perfect as a home office, playroom, or creative space. With 2.5 bathrooms and a seamless flow throughout, the design balances comfort and convenience, making it just as ideal for quiet nights in as it is for entertaining friends and family.
This Audrey II floor plan is like stepping into a world of spacious elegance with a versatile ranch-style home featuring an open floor plan. This home shows off 3 sizeable bedrooms and 2.5 bathrooms, and offers a perfect blend of functionality and style. The heart of the home is the beautifully designed kitchen, highlighted by a large island that seamlessly flows into the great room, creating an ideal space for entertaining and family gatherings. Enjoy the convenience of a 3-car garage, providing ample storage and parking. Customize your living experience with amazing structural options, including the addition of a 4th bedroom or a junior suite, a cozy fireplace, or stunning oversized sliding glass doors that invite the beautiful sunny New Mexico weather inside.
Don't miss your chance to own this AMAZING custom home! Built by the same trusted builder as 910 NightGlow and 861 Starry, this home offers exceptional craftsmanship and a thoughtfully designed layout. Colors and finishes may vary - but the quality and elegance remain the same! This plan its neighboring counterparts, the layout remains just as beautiful and functional. This custom home has 3 Bedrooms PLUS a flex room, 2 Full Bathrooms sitting on half an acre. Primary suite highlights, walk in closet, double sink, stand alone tub and standing shower! Living room has high ceiling, gas fire place with open concept. Did we mention the Tandem 3 car garage! Perfect for vehicles,and all your outside toys!
Don't miss this 1/2-acre lot with amazing views! Utilities are nearby, making your build simple and cost-effective. Ideally located just moments from shopping and key conveniences. The perfect site for your dream home!
Discover the potential at 4815 Leon Grande Ave SE in Rio Rancho a solid, well-loved home offering comfort today and endless possibility for tomorrow. Currently tenant-occupied and well-maintained, this property has been cared for, providing a strong foundation for its next owner to personalize, update, and elevate to modern taste.This home features a functional floorplan with generously sized living spaces, natural light throughout, and a layout that invites creativity. The kitchen and bathrooms are clean and usable as-is, yet present the perfect opportunity for upgrades and value-add improvements.Outdoors, you'll find a spacious yard with room to expand, garden, entertain, or simply enjoy New Mexico skies.
Half acre lot in Rio Rancho with electricity just down the street. This property is near Cleveland High School and Paseo Del Vulcan with many custom built homes in the area.
Discover two spacious half-acre lots for sale in Rio Rancho, ideally located near growing residential development and modern conveniences. Each lot features City Water, Natural Gas, and Electricity already available, a huge advantage for builders and homeowners. Whether you're planning a custom site-built home or a manufactured home, these properties offer flexible options and fantastic long-term potential. Enjoy wide-open views, room for outdoor living, and easy access to schools, shopping, and commuter routes.
Don't miss this chance to own two adjoining lots on the highly visible Unser Blvd, just minutes from King Blvd and the growing Rio Rancho City Center. This desirable location offers excellent accessibility and is surrounded by ongoing residential and commercial development.
Half acre lot in Rio Rancho with some utilities nearby. Manufactured homes are allowed.
Bright, spacious, and move-in ready, this Rio Rancho gem offers purely easy living. Two living areas, a sunny bonus room, and an open kitchen create the perfect flow for comfortable living and gathering.The primary bathroom includes separate tub and shower, while both bathrooms feature double-sink vanities. The 3-car garage adds coveted storage and function. A full laundry room, low-maintenance landscaping, and quick access to nearby parks, the pool, dining, schools, and major hospitals give this home the tools to be the right fit for you!Step into a neighborhood surrounded by convenience, comfort, and amenities.Seller is offering $650 towards a home warranty!
Stunning Contemporary Home with Breathtaking VIEWS!This exquisitely designed contemporary home blends Modern Luxury with everyday comfort. From the moment you enter the formal dining or sitting room welcomes you with sophistication, highlighting the home's clean lines, abundant natural light, and impeccable style. Situated on a CORNER lot, the property offers ample space for a future swimming pool and serves as the perfect fresh palette for your creative outdoor vision. At the Heart of the home is a CHEFS dream kitchen, featuring quartz countertops, a stylish deco backsplash, high-end European cabinetry, and stainless-steel appliances. The kitchen opens seamlessly to two spacious living areas and a cozy breakfast nook--ideal for both entertaining & relaxed daily living.
MUST SEE this beautiful home with a pool and beautiful amenities. This Southwestern Tuscan home has an open concept design that sit on a .5 acre lot. Custom accents throughout the home, painted pillars stained wood doors, cabinets, and trim. Stone accents in the interior and exterior. Beautiful master bedroom with a gas fireplace. Mater bathroom with dual sinks, large jetted tub and luxurious walk- in shower. Living room 12- foot ceilings and wet bar. Backyard with a full length covered patio, a gunite pool, and beautifully landscaped.
One acre lot in a magnificent, ready to build location. Water and electric available. The perfect place to make your real estate dreams come true. Buyer to confirm distance and costs associated with utility hook-ups.
Two beautiful lots totaling an acre, on the western horizon! Own land where progress is heading, and thank yourself in the future! Southwestern plants and landscape surround this lot, with gorgeous views in every direction. Here you'll have all the peace and quiet you desire, with just a quick drive to either Northern Rio Rancho or Bernalillo for plentiful shopping, dining and entertainment. Make your plans for that dream home and enjoy room around you for gardening or outdoor relaxation! With our help, you can own land today! Call us now to get started.
Beautiful Building Lot with utilities close by. Lot size is .81
Prime location on Unser Boulevard, situated between the Mariposa Community and the Mountain Hawk subdivision. This property offers exceptional investment potential in a rapidly growing area. Opportunities like this are rare--don't let it pass you by!
This well maintained three-bedroom DR Horton home in Rio Rancho is a true gem, showing like a model home! With an open floor plan, this residence offers a spacious and inviting layout that seamlessly blends comfort and style. Natural light fills the home, highlighting the beautiful finishes throughout.Enjoy mountain views from the backyard, creating a serene backdrop for everyday living. The fully landscaped front and backyard are perfect for outdoor entertaining or simply relaxing and soaking in the views.This home offers the perfect combination of modern living in a tranquil, picturesque setting. Don't miss out on the opportunity to make this dream home yours!

Daria Derebera
Real Estate Broker in Albuquerque, NM
Explore Rio Rancho Real Estate
Rio Rancho by Zip Code
Explore Nearby Cities/Towns
Rio Rancho Areas
Homes Near Rio Rancho Schools
Elementary Schools:
Cielo Azul, Colinas Del Norte, E Stapleton, Enchanted Hills, Joe Harris, Maggie Cordova, Martin L King Jr, Puesta Del Sol, Rio Rancho, Sandia Vista, Vista Grande
Middle Schools:
Eagle Ridge, Lincoln, Mountain View, Rio Rancho, Rio Rancho Mid High
High Schools:
 Some of the information contained herein has been provided by SWMLS, Inc. This information is from sources deemed reliable but not guaranteed by SWMLS, Inc. The information is for consumers’ personal, non-commerical use and may not be used for any purpose other than identifying properties which consumers may be interested in purchasing.
Some of the information contained herein has been provided by SWMLS, Inc. This information is from sources deemed reliable but not guaranteed by SWMLS, Inc. The information is for consumers’ personal, non-commerical use and may not be used for any purpose other than identifying properties which consumers may be interested in purchasing.

