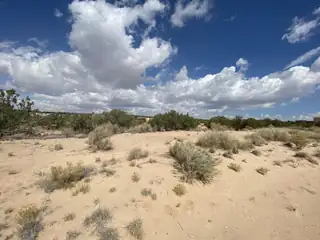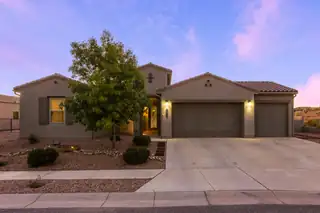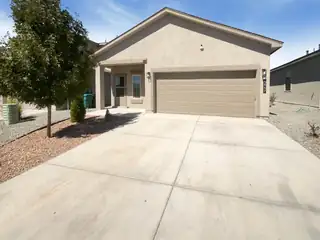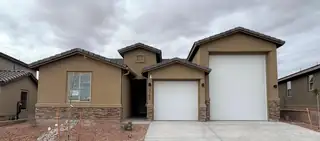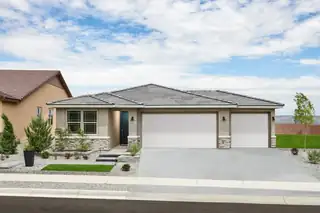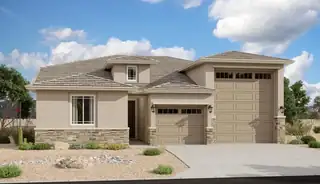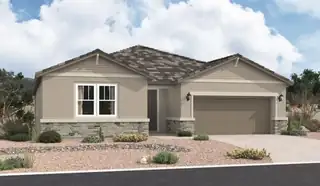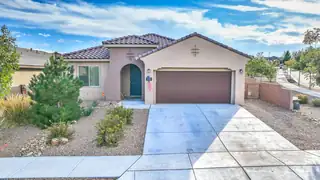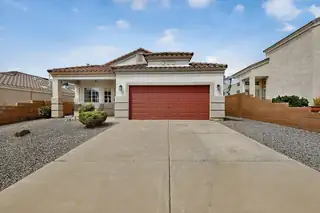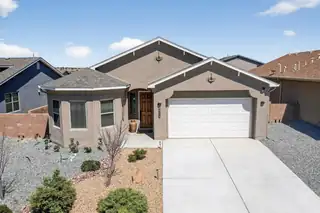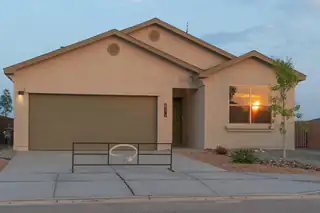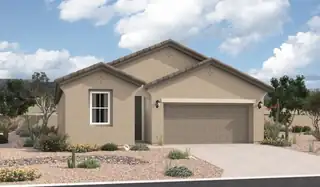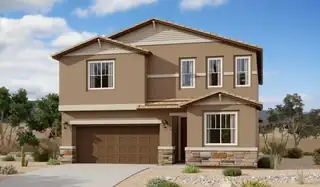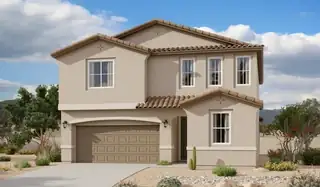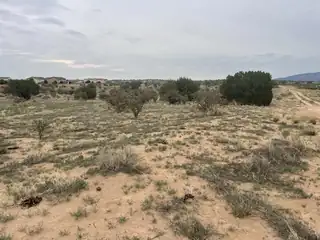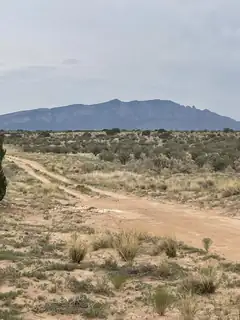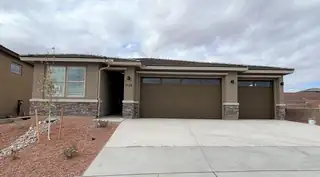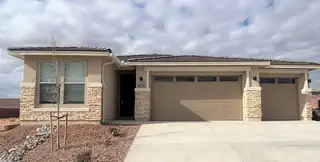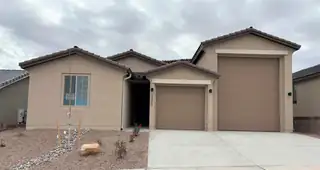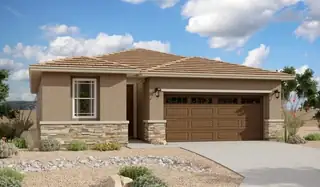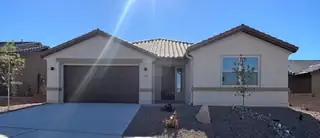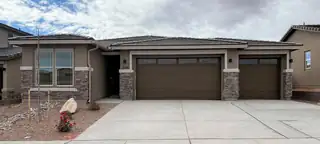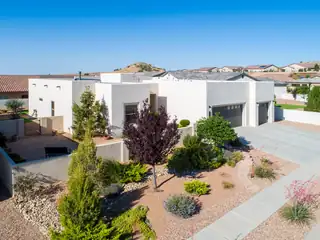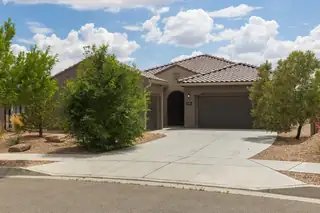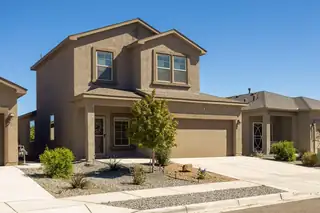Vista Grande Elementary School - Homes for Sale
There are currently 42 MLS listings for Houses for sale and 18 Land Lots for sale in Vista Grande Elementary School, Rio Rancho.
Click on any listing to view photos, property details, virtual tours, and an interactive map.
Want to refine your search? Use our Advanced Home Search to filter real estate by price, bedrooms, features, and more.
Large Corner lot with gas and electric nearby, ready to build. This oversized lot has two very high end custom homes already built nearby. Owner financing available with low down! Will consider an REC with 10% down remaining balance $29,250 financed at 6% over 15 years ($246 princ./int. per month). Easy to buy! Buyer to verify cost and location of all utilities prior to closing.
This warm, inviting home in beautiful Mariposa is located at the end of a cul-de-sac beside open space in a gated community. The open floorplan offers many options for families/guests. Spacious kitchen/dining/living area is a perfect gathering space, filled w/ natural light & offers generous counter space, gas stove, stainless appliances & walk-in pantry. Split floorplan provides privacy for large primary suite w/ double sinks, separate tub, walk-in shower & large walk-in closet w/ access to laundry room. Three additional bedrooms are each connected to a bathroom, including one Jack-n-Jill & one en suite. Beautiful office space is perfect for those who work from home. Gorgeous custom landscaped back yard w/ pergola & putting green perfect for relaxing outdoors. Three car garage.
Welcome to this beautifully updated property. The interior boasts a fresh, neutral color paint scheme that complements the partial flooring replacement. The kitchen is a chef's dream with a center island and an accent backsplash adding a touch of elegance. The primary bedroom features a spacious walk-in closet, while the primary bathroom offers the convenience of double sinks. Outside, enjoy the covered patio overlooking a fenced-in backyard, perfect for private gatherings. This home is a must-see for those seeking a blend of style and comfort.. Included 100-Day Home Warranty with buyer activation
Highlights of this ranch-style Copper plan include a flex room that has been converted to a fourth bedroom, a well-appointed kitchen showcasing a walk-in pantry and a center island, an open dining area and a generous great room. A covered patio offers ample opportunities for entertaining while an impressive owner's suite provides residents with the ability to enjoy privacy and quietude. You'll have no shortage of space for parking and storing your vehicles with a 2-car garage and an RV garage. This home includes a garage service door, French doors at flexroom, AC in the garage and double sinks in the owner's bath.
With its blend of elegance and ease, the Larimar floor plan is the perfect choice for entertaining. At the heart of this home, you'll find an inviting great room with center-meet doors leading onto a relaxing covered patio. An adjacent dining area flows into an impressive kitchen with a convenient island and a roomy pantry, and a spacious primary suite showcases an attached bathroom and a walk-in closet. This home is built with a study and third bathroom.
Highlights of this ranch-style Copper plan include a flex room that has been converted to a fourth bedroom, a well-appointed kitchen showcasing a walk-in pantry and a center island, an open dining area and a generous great room. A covered patio offers ample opportunities for entertaining while an impressive owner's suite provides residents with the ability to enjoy privacy and quietude. You'll have no shortage of space for parking and storing your vehicles with a 2-car garage and an RV garage. This home includes a garage service door, cabinets in the mudroom and laundry room and double sinks in the owner's bath.
The ranch-style Cassandra plan showcases an open, inviting layout featuring a great room, a dining nook and a large kitchen with a center island and walkin pantry. An elegant primary suite boasts a private bath and a generous walk-in closet, and two secondary bedrooms invite rest and relaxation. Other highlights include a second full bath, a convenient laundry and a covered patio. This home may be built with an additional bedroom and bathroom. You'll love the designer details!
Don't miss this opportunity! FULL SOLAR, LARGE BACKYARD! This lovely home offers open, flowing space, an office/den for added living space, a 2 1/2-car garage for extra storage or workshop space, and a large corner lot perfect for outdoor entertainment. GATED Mariposa and OWNED SOLAR! Enjoy the open chef's kitchen, gas cooktop, large island, and additional seating. The generously sized primary bedroom offers retreat at day's end. Quartz countertops throughout the home. Hot Tub conveys to the new owner. Mariposa offers indoor and outdoor pools, a fitness center, scenic trails, parks, and stunning outdoor art. Convenient to shopping, schools, and major roadways, this home blends comfort, beauty, and luxury lifestyle!
This Beautiful Home Is Meticulously Maintained, Located On A Fantastic Cul-De-Sac In Enchanted Hills. Property Has A Bright Kitchen With Vaulted Skylights ,Plenty of Cabinetry, And A Nice Center Island. 2+ Living Area(s), A Gas Fireplace, Nicho(s), 3 BR's, ( The Huge Master Bedroom has a Builder Upgrade ''Bump Out''- Extra Space/Sitting Area), 2 Full Bathrooms-Both With Double Sinks And A 2 Car Garage. The Backyard Is Spacious And Ready For Your Imagination And Special Touches.
Nestled in a friendly neighborhood, this like new home offers an inviting atmosphere perfect for both entertaining & relaxation. With upgraded finishes & easy-to-maintain surfaces, the home exudes a clean & modern flair. The soaring 10-foot coffered ceilings enhance the open layout, offering a wonderful sense of space. A chef's delight kitchen features a huge island, stunning quartz countertops & a practical cooking setup that elevates your experience. Enjoy your down time on the spacious patio looking out at garden beds that attract humming birds & pollinators. The large primary suite includes double sinks and a rainfall shower for ultimate relaxation. With parks near by & a peaceful commute to either Santa Fe or Albuquerque, this home perfectly balances comfort & community.
Don't miss out on one of the last new homes built in this desirable ccommunity of Mt.Hawk Great floorplan with great use of space. Spacious lot. Corner, gas fireplace, soaking tub in primary bedroom. Granite countertops, 2'' white blinds throughout. Upgraded carpet and pad. Full appliance package including range, refrigerator, microwave, dishwasher, and garage door opener. landscaped front with sprinklers. Builder will provide a one-year warranty and a 2-10 year structural warranty. This home won't last so hurry out. Pictures are of model home. Actual selections may vary.
The Emerald floor plan shines as brightly as its namesake. A covered entry greets guests and leads past a full bath flanked by two bedrooms. This home is built with two additional bedrooms and an extra living room with a full bar. An airy, open layout showcases the kitchen, the dining room and the great room, which offers access to a covered patio via center-meet doors. The impressive primary suite is adjacent and includes a walk-in closet and an attached bath. Designer-selected finishes complete this home
Spacious and accommodating, the two-story Moonstone plan features an open-concept main floor and four charming bedrooms upstairs. Just off the entryway, you'll find a secluded study with a nearby powder room. Toward the back of the home, a great room flows into an inviting kitchen with a center island and adjacent dining room. Upstairs, a loft offers a versatile common area, and a sprawling owner's suite includes an attached bath and walk-in closet. Covered patio also included
Spacious and accommodating, the two-story Moonstone plan features an open-concept main floor and four charming bedrooms upstairs. Just off the entryway, you'll find a secluded study with a nearby powder room. Toward the back of the home, a great room flows into an inviting kitchen with a center island and adjacent dining room. Upstairs, a loft offers a versatile common area, and a sprawling owner's suite includes an attached bath and walk-in closet. Covered patio also included
Exceptional 0.5-acre parcel of bare land offering breathtaking views of Sandia Mountains and the perfect canvas for your dream home or investment opportunity. Nestled in a serene setting, this property provides a unique blend of tranquility and accessibility. Close to shopping and schools. Right down the road from Road Runner Park.
Exceptional 0.5-acre parcel of bare land offering breathtaking views of Sandia Mountains and the perfect canvas for your dream home or investment opportunity. Nestled in a serene setting, this property provides a unique blend of tranquility and accessibility. Close to shopping and schools. Right down the road from Road Runner Park.
With its blend of elegance and ease, the Larimar floor plan is the perfect choice for entertaining. At the heart of this home, you'll find an inviting great room with center-meet doors leading onto a relaxing covered patio. An adjacent dining area flows into an impressive kitchen with a convenient island and a roomy pantry, and a spacious primary suite showcases an attached bathroom and a walk-in closet. This home is built with a study and a third bathroom.
The Emerald floor plan shines as brightly as its namesake. A covered entry greets guests and leads past a full bath flanked by two bedrooms. This home is built with two additional bedrooms and an extra living room with a full bar. An airy, open layout showcases the kitchen, the dining room and the great room, which offers access to a covered patio via center-meet doors. The impressive primary suite is adjacent and includes a walk-in closet and an attached bath. Designer-selected finishes complete this home.
Highlights of this ranch-style Copper plan includes a well-appointed kitchen showcasing a walk-in pantry and a center island, an open dining area and a generous great room. A covered patio offers ample opportunities for entertaining while an impressive owner's suite provides residents with the ability to enjoy privacy and quietude. You'll have no shortage of space for parking and storing your vehicles with a 2-car garage and an RV garage.
Motivated Seller! At the heart of the ranch-style Peridot plan is an inviting kitchen with a center island, walk-in pantry and breakfast nook overlooking a spacious great room with open office and an adjacent covered patio. Three generous bedrooms, including a beautiful owner's suite with a private bath and oversized walk-in closet, offer plenty of space for rest and relaxation. Other notable features include a central laundry and a 2-car garage with ample storage. This home also comes with a study, and extended covered patio.
The ranch-style Cassandra plan showcases an open, inviting layout featuring a great room, a dining nook and a large kitchen with a center island and walkin pantry. An elegant primary suite boasts a private bath and a generous walk-in closet, and two secondary bedrooms invite rest and relaxation. Other highlights include a second full bath, a convenient laundry and a covered patio. This home is built with an additional bedroom and bathroom. You'll love the designer details!
The Emerald floor plan shines as brightly as its namesake. A covered entry greets guests and leads past a full bath flanked by two bedrooms. This home is built with two additional bedrooms and an extra living room with a full bar. An airy, open layout showcases the kitchen, the dining room and the great room, which offers access to a covered patio via center-meet doors. The impressive primary suite is adjacent and includes a walk-in closet and an attached bath. Designer-selected finishes complete this home.
Nestled in The Peaks gated community this Raylee home highlights everything Mariposa has to offer. Sitting on a beautifully landscaped .23-acre lot. This home features thoughtfully designed outdoor spaces with multiple sitting areas that invite morning coffee & evening chats under the stars. Inside, the spacious layout flows effortlessly from the gourmet kitchen to the living, & dining rooms, blending for lively entertaining or quiet fireside nights. Ceiling fans add charm & comfort. And yes--there's room for plenty of storage in the extra spacious 3-car garage! Living here means enjoying Mariposa's elite perks--2 sparkling pools, a full gym, yoga & Pilates classes, & 200+ high-desert trails & a neighborhood restaurant.
Mountain Views, Beautifully updated on large corner lot, in gated Redondo, 3 car garage. Stunning home has 4-bedroom, 4-bathrooms with a bonus room that could be used as another living space or office. Perfectly situated on a spacious corner lot with breathtaking mountain views. Thoughtfully upgraded throughout, this light and bright home features new tile flooring, new carpet, fresh interior paint, and remodeled bathrooms with modern fixtures. The primary suite offers a private retreat with a beautifully tiled shower and walk-in closet, one guest room includes its own private en-suite perfect for family or guests, The kitchen has soft-close Aristokraft cabinetry, stainless steel appliances, and updated finishes. Relax by the Heatilator gas fireplace in the inviting living space
MOTIVATED SELLER! Welcome home! Are you ready to own this practically new, well maintained 2023 home? Located in the peaceful Mountain Hawk neighborhood, close to a community park and a pet area. This 4 bedroom 3 bath home is in pristine condition with all the modern amenities as well as low maintenance front and backyard landscaping. Primary bedroom located on main level while large loft and 3 bedrooms are located upstairs, providing space for all. Prime location with easy access to shopping, dining and major highways.

Daria Derebera
Real Estate Broker in Albuquerque, NM
Neighborhoods Served by Vista Grande Elementary School
- Rio Rancho Estates Homes for Sale - 12 Listings
- Seasons At Monarch- Mariposa Homes for Sale - 8 Listings
- Niklas Ridge Homes for Sale - 5 Listings
- Mariposa Homes for Sale - 4 Listings
- Seasons At Monarch Homes for Sale - 3 Listings
- Seasons At Mariposa Homes for Sale - 2 Listings
- Seasons At Monarch- Jmariposa Homes for Sale - 1 Listing
- Jemez Vista At Mariposa Homes for Sale - 1 Listing
- Vista Sandia Mariposa East Homes for Sale - 1 Listing
- Mountain Hawk Homes for Sale - 1 Listing
Nearby Schools
Elementary Schools:
Cielo Azul, Sandia Vista, Enchanted Hills
Middle Schools:
Mountain View, Rio Rancho Mid High
High Schools:
 Some of the information contained herein has been provided by SWMLS, Inc. This information is from sources deemed reliable but not guaranteed by SWMLS, Inc. The information is for consumers’ personal, non-commerical use and may not be used for any purpose other than identifying properties which consumers may be interested in purchasing.
Some of the information contained herein has been provided by SWMLS, Inc. This information is from sources deemed reliable but not guaranteed by SWMLS, Inc. The information is for consumers’ personal, non-commerical use and may not be used for any purpose other than identifying properties which consumers may be interested in purchasing.

