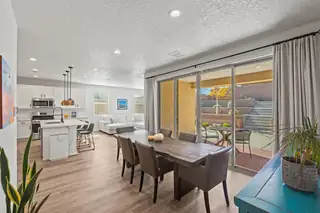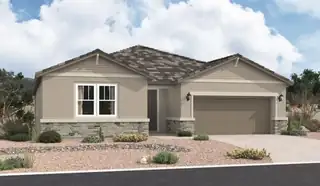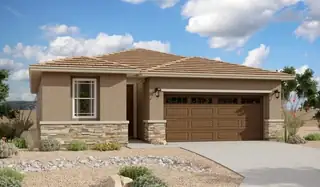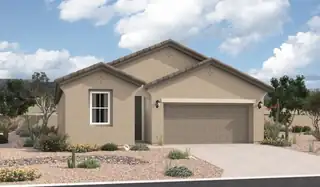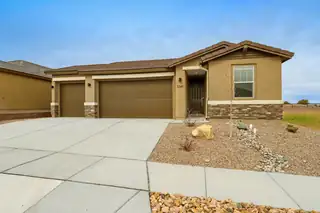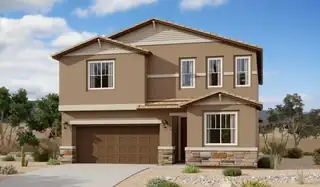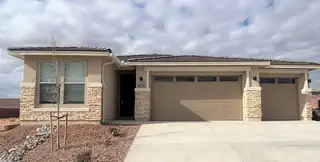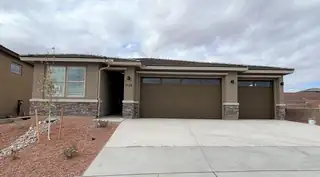Seasons At Monarch - Homes for Sale
There are currently 3 MLS listings for Houses for sale in Seasons At Monarch, Rio Rancho.
Click on any listing to view photos, property details, virtual tours, and an interactive map.
Quick Facts about Seasons At Monarch
Want to refine your search? Use our Advanced Home Search to filter real estate by price, bedrooms, features, and more.
This better than new Copper plan includes an open floor plan with many owner upgrades. 3 Beds plus an office, walk-in pantry and a center island, open dining area and a generous great room. A covered patio for entertaining or just relaxing outside. The private owner's suite with large walk in closet and access to the back patio. You'll have no shortage of space for parking and storing your vehicles with a 2-car garage and an oversized RV garage. $35k upgraded large corner lot fully landscaped, hot tub, heated and cooled garage with Epoxy flooring, upgraded refrigerator, all window coverings. Across from neighborhood park. A master-planned community, indoor and outdoor pools, fitness center, parks, 2,200 acre preserve with hike/bike trails and mountain Views.
Highlights of this ranch-style Copper plan include a flex room that has been converted to a fourth bedroom, a well-appointed kitchen showcasing a walk-in pantry and a center island, an open dining area and a generous great room. A covered patio offers ample opportunities for entertaining while an impressive owner's suite provides residents with the ability to enjoy privacy and quietude. You'll have no shortage of space for parking and storing your vehicles with a 2-car garage and an RV garage. This home includes a garage service door, French doors at flexroom, AC in the garage and double sinks in the owner's bath.
The ranch-style Cassandra plan showcases an open, inviting layout featuring a great room, a dining nook and a large kitchen with a center island and walkin pantry. An elegant primary suite boasts a private bath and a generous walk-in closet, and two secondary bedrooms invite rest and relaxation. Other highlights include a second full bath, a convenient laundry and a covered patio. This home may be built with an additional bedroom and bathroom. You'll love the designer details!
Explore Nearby Properties (within 1 mile):
Motivated Seller! At the heart of the ranch-style Peridot plan is an inviting kitchen with a center island, walk-in pantry and breakfast nook overlooking a spacious great room with open office and an adjacent covered patio. Three generous bedrooms, including a beautiful owner's suite with a private bath and oversized walk-in closet, offer plenty of space for rest and relaxation. Other notable features include a central laundry and a 2-car garage with ample storage. This home also comes with a study, and extended covered patio.
The Emerald floor plan shines as brightly as its namesake. A covered entry greets guests and leads past a full bath flanked by two bedrooms. This home is built with two additional bedrooms and an extra living room with a full bar. An airy, open layout showcases the kitchen, the dining room and the great room, which offers access to a covered patio via center-meet doors. The impressive primary suite is adjacent and includes a walk-in closet and an attached bath. Designer-selected finishes complete this home
The ranch-style Cassandra plan showcases an open, inviting layout featuring a great room, a dining nook and a large kitchen with a center island and walkin pantry. An elegant primary suite boasts a private bath and a generous walk-in closet, and two secondary bedrooms invite rest and relaxation. Other highlights include a second full bath, a convenient laundry and a covered patio. This home is built with an additional bedroom and bathroom. You'll love the designer details!
The ranch-style Cassandra plan showcases an open, inviting layout featuring a great room, a dining nook and a large kitchen with a center island and walkin pantry. An elegant primary suite boasts a private bath and a generous walk-in closet, and two secondary bedrooms invite rest and relaxation. Other highlights include a second full bath, a convenient laundry and a covered patio. This home is built with a study and a formal dining room. You'll love the designer details!
The Emerald floor plan shines as brightly as its namesake. A covered entry greets guests and leads past a full bath flanked by two bedrooms. This home is built with two additional bedrooms and an extra living room with a full bar. An airy, open layout showcases the kitchen, the dining room and the great room, which offers access to a covered patio via center-meet doors. The impressive primary suite is adjacent and includes a walk-in closet and an attached bath. Designer-selected finishes complete this home.
Blending elegance & function, this nearly-new construction home is thoughtfully designed. Lightly lived in for just 6 months, the backyard has been fully landscaped & custom window coverings installed with $16,000 in after-market upgrades. Why wait to build when you can get this home for $30-40,000 less than the other Larimar floorplans. There is welcoming great room that opens to a covered patio with open space behind the lot for privacy. The living & dining area leads into an impressive kitchen featuring a spacious island & a large walk-in pantry. The primary suite has double vanities, abundant counter space & a large walk-in closet. This 4 bedroom home is still covered under the the builder's warranty. 3 car garage with workshop area has a utility sink, additional outlets & circuits.
Spacious and accommodating, the two-story Moonstone plan features an open-concept main floor and four charming bedrooms upstairs. Just off the entryway, you'll find a secluded study with a nearby powder room. Toward the back of the home, a great room flows into an inviting kitchen with a center island and adjacent dining room. Upstairs, a loft offers a versatile common area, and a sprawling owner's suite includes an attached bath and walk-in closet. Covered patio also included
The Emerald floor plan shines as brightly as its namesake. A covered entry greets guests and leads past a full bath flanked by two bedrooms. This home is built with two additional bedrooms and an extra living room with a full bar. An airy, open layout showcases the kitchen, the dining room and the great room, which offers access to a covered patio via center-meet doors. The impressive primary suite is adjacent and includes a walk-in closet and an attached bath. Designer-selected finishes complete this home.
Highlights of this ranch-style Copper plan include a flex room that has been converted to a fourth bedroom, a well-appointed kitchen showcasing a walk-in pantry and a center island, an open dining area and a generous great room. A covered patio offers ample opportunities for entertaining while an impressive owner's suite provides residents with the ability to enjoy privacy and quietude. You'll have no shortage of space for parking and storing your vehicles with a 2-car garage and an RV garage. This home includes a garage service door, cabinets in the mudroom and laundry room and double sinks in the owner's bath.
With its blend of elegance and ease, the Larimar floor plan is the perfect choice for entertaining. At the heart of this home, you'll find an inviting great room with center-meet doors leading onto a relaxing covered patio. An adjacent dining area flows into an impressive kitchen with a convenient island and a roomy pantry, and a spacious primary suite showcases an attached bathroom and a walk-in closet. This home is built with a study and a third bathroom.

Daria Derebera
Real Estate Broker in Albuquerque, NM
Explore Nearby Subdivisions in Rio Rancho Area
Looking beyond Seasons At Monarch? Expand your home search to these neighboring zip codes in Rio Rancho Area. Each area offers unique characteristics, price points, and lifestyle options while maintaining convenient access to Albuquerque. Compare homes across multiple communities to find the perfect match for your budget and lifestyle preferences.
- Seasons At Monarch- Mariposa Homes for Sale - 8 Listings ~0 Miles Away
- Seasons At Monarch- Jmariposa Homes for Sale - 1 Listing ~0 Miles Away
- Seasons At Mariposa Homes for Sale - 2 Listings ~0 Miles Away
- Mariposa Homes for Sale - 4 Listings ~1 Miles Away
- Vista Sandia Mariposa East Homes for Sale - 2 Listings ~1 Miles Away
- Vista De Santa Fe Mariposa New Mexico Homes for Sale - 1 Listing ~1 Miles Away
- Jemez Vista At Mariposa Homes for Sale - 1 Listing ~1 Miles Away
- Sierra Vista Mariposa New Mexico Homes for Sale - 1 Listing ~1 Miles Away
- Desert View Mariposa Homes for Sale - 1 Listing ~1 Miles Away
- Desert Highlands @ Mariposa Homes for Sale - 1 Listing ~1 Miles Away
Quick Facts about Seasons At Monarch community
- Postal Code: 87144
- County: Sandoval
- Elementary School: Vista Grande
- Middle School: Mountain View
- High School: V. Sue Cleveland
- HOA Fee: $125 Monthly
- HOA Fee Includes: Clubhouse, Common Areas, Pool(s), Road Maintenance
- Browse 1 resently sold Seasons At Monarch properties
 Some of the information contained herein has been provided by SWMLS, Inc. This information is from sources deemed reliable but not guaranteed by SWMLS, Inc. The information is for consumers’ personal, non-commerical use and may not be used for any purpose other than identifying properties which consumers may be interested in purchasing.
Some of the information contained herein has been provided by SWMLS, Inc. This information is from sources deemed reliable but not guaranteed by SWMLS, Inc. The information is for consumers’ personal, non-commerical use and may not be used for any purpose other than identifying properties which consumers may be interested in purchasing.

