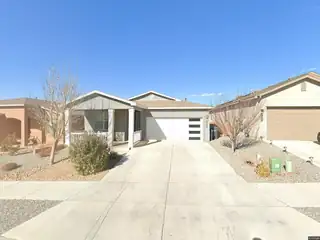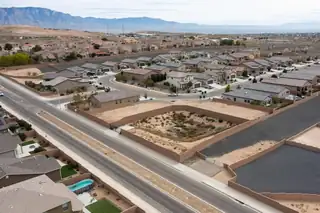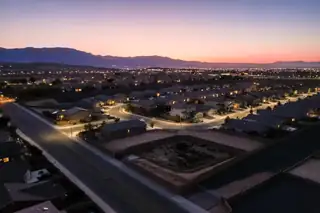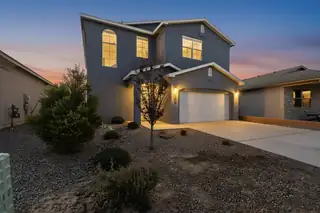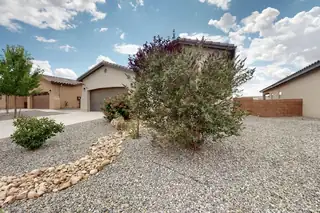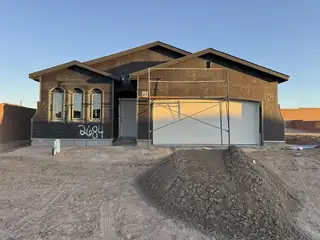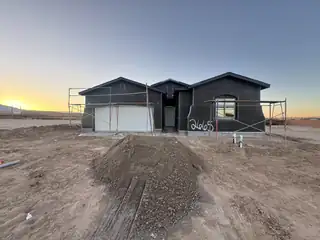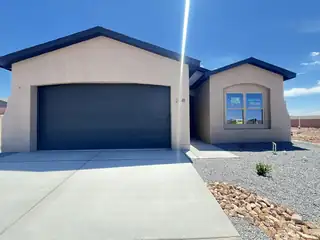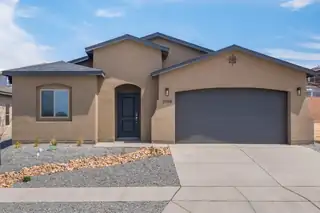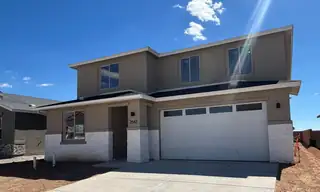Tierra Del Oro - Homes for Sale
There are currently 0 MLS listings for Houses for sale in Tierra Del Oro, Rio Rancho.
Click on any listing to view photos, property details, virtual tours, and an interactive map.
Quick Facts about Tierra Del Oro
Want to refine your search? Use our Advanced Home Search to filter real estate by price, bedrooms, features, and more.
Currently no properties for sale available in Tierra Del Oro.
Explore Nearby Properties (1 mile radius):
Come visit this beautifully designed Twilight Homes 3bed, 2bath home featuring an open, functional layout with durable tile flooring in main areas & plush carpet in bedrooms. The spacious kitchen offers granite countertops, ample cabinetry, and modern appliances, ideal for cooking & entertaining. Cozy up by the gas log fireplace in the open plan living/dining room. Outside, enjoy a private backyard retreat with a fully equipped outdoor kitchen including a built-in grill, sink, granite counters & seating. The Seller has carefully invested in landscaping & outdoor amenities. Free & clear Solar panels have been installed, enhancing energy efficiency & savings. This home combines style, comfort & thoughtful features--ready for you to enjoy! Schedule an appointment to visit this property today!
Build your dream home in the desirable community of Milagro Mesa--one of only two remaining lots! This prime, blue-topped homesite is ready for construction, featuring perimeter walls and all utilities at the property line to streamline your build. Enjoy the benefits of a mature neighborhood with a well-maintained HOA and no PID. Conveniently located close to UNM Sandoval Regional Medical Center, Rust Medical Center, Rio Rancho High School, and shopping and dining along Unser and Southern. Whether you're a custom home builder or planning to build yourself, this lot offers an ideal combination of location, convenience, and readiness. Seize this rare opportunity before it's gone!
Rare opportunity to build in the established Milagro Mesa community--one of only two lots remaining! This blue-topped, build-ready homesite offers existing perimeter walls/fencing, and all utilities at the property line, saving valuable time and expense. Enjoy the peace of an established neighborhood with a well-maintained HOA and no PID. Conveniently located with quick access to UNM Sandoval Regional Medical Center, Rust Medical Center, Rio Rancho High School, and shopping and dining along Unser and Southern. Whether you're a custom home builder or owner-builder, this centrally located lot offers the perfect blend of community, convenience, and readiness. Don't miss this last-chance opportunity to build your dream home in Milagro Mesa!
This move-in ready Twilight home is a fantastic opportunity to settle in before the new year! With an open floor plan, the spacious kitchen boasts gleaming granite countertops and stainless steel appliances, complemented by an oversized granite island perfect for entertaining. Natural light fills the bright first level, featuring tile flooring throughout and recessed lighting in the great room and dining room. Upstairs, the generous primary suite offers a luxurious experience with two vanities, a separate shower, and a spa-like soaking tub. Outside, enjoy an expansive covered patio and a fully landscaped yard with a sprinkler system in front and back. Schedule your showing to see this beautiful home today & Thank yourself tomorrow!
Welcome to this stunning single-story home in the desirable Milagro Mesa community! Built in 2021, it features an open-concept layout, tile flooring, and room for customization! The chef's kitchen boasts a large island, granite countertops, cabinets with crown molding, and a spacious pantry. The private primary suite includes granite counters and upgraded finishes. Enjoy refrigerated air, custom lighting, and a landscaped backyard. Located near schools, stores and community parks. This home is move-in ready!
The Maya floor plan offers the ideal mix of style, practicality, and future-ready living. Featuring 3 spacious bedrooms and 2 bathrooms, this home shines.Enjoy SPC flooring paired with plush carpeting, a gas range for culinary enthusiasts, and stunning level 3 quartz countertops that elevate your kitchen's look and feel.The 2-car garage includes overhead storage and comes pre-wired for an EV charger, making it as functional as it is forward-thinking.
he Jane floor plan offers the perfect blend of comfort and flexibility, featuring 3 bedrooms, 2 full bathrooms, a powder bath, and a flex room ideal for work or play.A spacious kitchen with a large island flows seamlessly into the open great room, creating an inviting space for entertaining or everyday living.The 2-car garage includes overhead storage, giving you extra room for all of life's extras, while the covered patio lets you enjoy New Mexico's sunshine year-round.With available upgrades like level 2 quartz countertops, oversized sliding glass doors, or a cozy fireplace, the Jane is designed to adapt to your lifestyle--without sacrificing style.Inspired by timeless grace and everyday ease, the Jan
Welcome to Scottish Isle, the newest neighborhood in Rio Rancho's Broadmoor Corridor, where thoughtful design meets everyday comfort. This beautifully finished 3-bedroom, 2-bathroom home features an upgraded owner's suite that brings a touch of luxury to your daily routine.🌟 Why You'll Love It:✅ Upgraded Owner's Suite - A private retreat with enhanced finishes and space to unwind✅ Upgraded Granite Countertops - Classic, elegant, and built to impress✅ Overhead Garage Storage - Keep your essentials tucked away and organized✅ Covered Patio - Perfect for relaxing under New Mexico's beautiful skies✅ Brand-New Community - Be among the first to enjoy the charm of Scottish Isle living
Welcome to Scottish Isle, Rio Rancho's newest and most sought-after community in the Broadmoor Corridor! This beautifully designed home features 4 bedrooms, giving you the extra space you need--whether for a guest room, home office, or creative studio.🌟 Home Highlights:✅ Expanded 4th Bedroom - More space for your growing needs✅ Upgraded Quartz Countertops - Sleek, modern, and easy to maintain✅ Overhead Garage Storage - Keep your space organized and clutter-free✅ Covered Patio - Enjoy the perfect NM weather from your private outdoor retreat
The main floor of the inviting Ammolite plan offers a great room; an open dining area; a well-appointed kitchen with a center island and roomy pantry; and an impressive guest suite boasting a living room, a bedroom, and a bathroom. A tranquil covered patio is also included. Upstairs, you'll find a central loft, a laundry, a shared bath and four bedrooms--highlighted by a lavish primary suite boasting an expansive walk-in closet and a private bath. You'll love our designer-curated fixtures and finishes!

Daria Derebera
Real Estate Broker in Albuquerque, NM
Explore Nearby Subdivisions in Rio Rancho Area
Looking beyond Tierra Del Oro? Expand your home search to these neighboring zip codes in Rio Rancho Area. Each area offers unique characteristics, price points, and lifestyle options while maintaining convenient access to Albuquerque. Compare homes across multiple communities to find the perfect match for your budget and lifestyle preferences.
- Milagro Mesa Homes for Sale - 1 Listing ~1 Miles Away
- Solcito Phase Iii And Iv Homes for Sale - 1 Listing ~1 Miles Away
- Stone Mountain Homes for Sale - 2 Listings ~1 Miles Away
- Stonegate Homes for Sale - 6 Listings ~1 Miles Away
- Scottish Isle Homes for Sale - 13 Listings ~1 Miles Away
- Estrella At High Range Homes for Sale - 16 Listings ~1 Miles Away
- Broadmoor Heights Homes for Sale - 9 Listings ~2 Miles Away
- Broadmoor Heights Pointe Homes for Sale - 6 Listings ~2 Miles Away
- Broadmoor Heights Peak Homes for Sale - 3 Listings ~2 Miles Away
- High Range Homes for Sale - 1 Listing ~2 Miles Away
Quick Facts about Tierra Del Oro community
- Postal Code: 87144
- County: Sandoval
- Elementary School: Colinas Del Norte
- Middle School: Edgewood
- High School: V. Sue Cleveland
- Browse 4 resently sold Tierra Del Oro properties
 Some of the information contained herein has been provided by SWMLS, Inc. This information is from sources deemed reliable but not guaranteed by SWMLS, Inc. The information is for consumers’ personal, non-commerical use and may not be used for any purpose other than identifying properties which consumers may be interested in purchasing.
Some of the information contained herein has been provided by SWMLS, Inc. This information is from sources deemed reliable but not guaranteed by SWMLS, Inc. The information is for consumers’ personal, non-commerical use and may not be used for any purpose other than identifying properties which consumers may be interested in purchasing.

