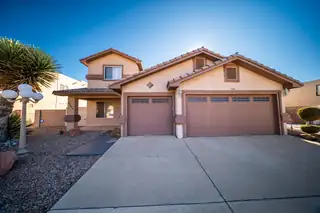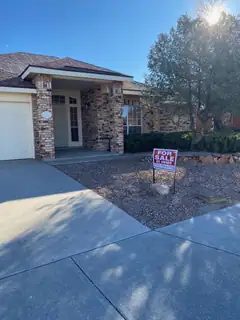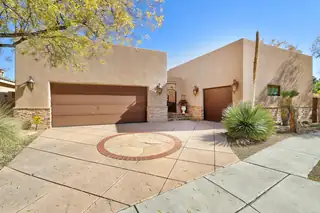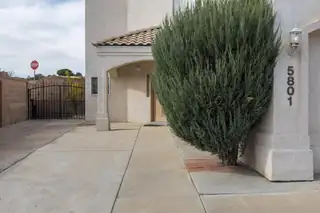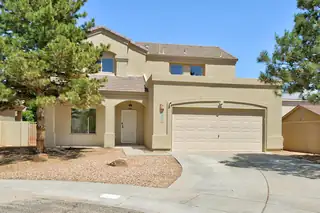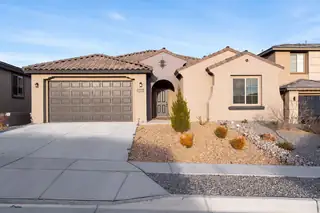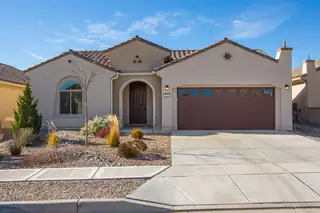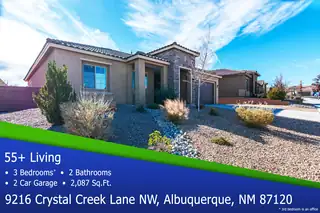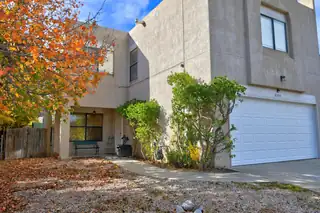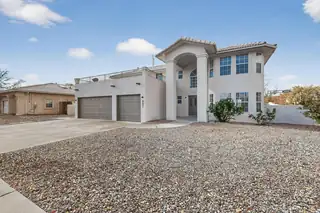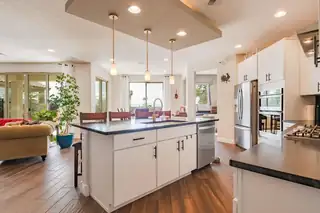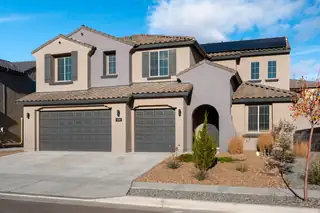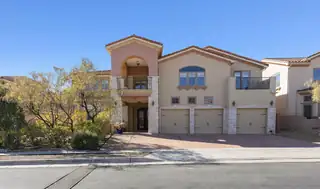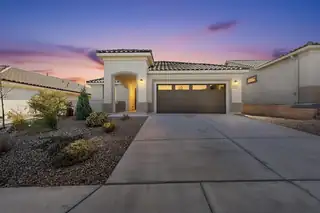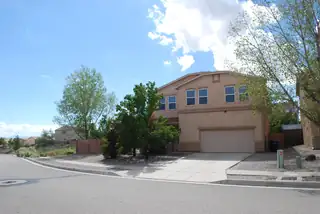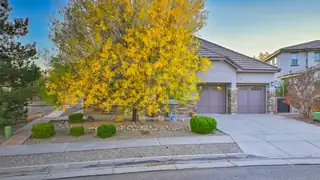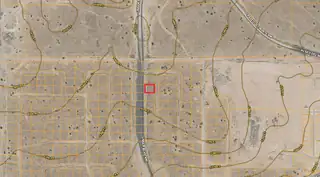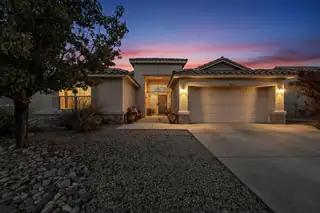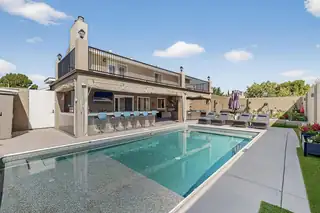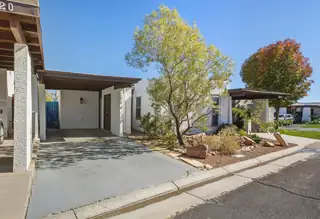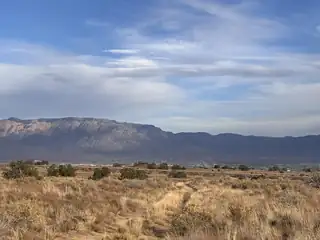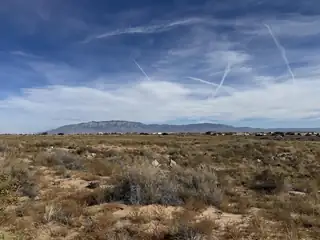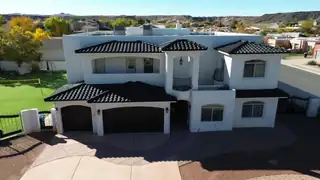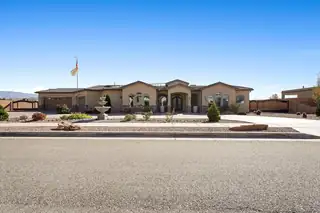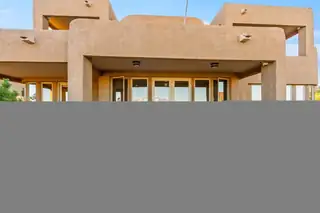Northwest Heights Real Estate in Albuquerque
There are currently 106 MLS listings for Houses for sale and 75 Land Lots for sale in Northwest Heights, Albuquerque.
Click on any listing to view photos, property details, virtual tours, and an interactive map.
Want to refine your search? Use our Advanced Home Search to filter real estate by price, bedrooms, features, and more.
Beautifully maintained & loved 3 bed,3 full bath home settled among the petroglyphs in a serene established neighborhood. Perfect for entertaining with two living spaces and large loft. Stunning views of the Sandia mountains. 3 car garage with side yard access. Newer heater, refrigerated unit and hot water heater. PRIDE in ownership is felt in this home. minuets from I40, shopping and dinning. Call to schedule your showing today!
Beautiful Parkwest neighborhood is offering this wonderful 3 bedrooms, 2 full bath beauty. Lovely HARD WOOD floors, GRANITE counters, RECENT ROOF in 2023, nicely UPDATED BATHROOMS, NEW CARPET, private walled backyard with shed. This is a convenient location to I40 Corridor for quick trips across the river. Call OWNER for an appointment. All measurements are estimated by Seller. Buyer to confirm room sizes and square footage. This is a Sale By Owner listing. All inquiries to be made directly with owner.
This gorgeous custom home has spectacular unobstructed views of the bosque, river, city & mountains. Outdoor living at it's finest with built in gas grill, sink, refrigerator, fireplace, huge covered patio & access to bosque walking trails. Interior boasts wonderful floor plan perfect for multigenerational living or teens quarters. 2nd primary includes small kitchen with private patio & entry. Panoramic view windows & custom cabinets in the great room. Formal dining with tray ceiling. Chefs kitchen with high end appliances, island & large pantry. Finished garages with custom storage & finished floors. 3rd bay can be used as a workshop with Mini Split - new in 2025. Beautifully landscaped front & back. Roof resurfaced in 2025 includes warranty. New HVAC in 2025. Hot tub pad & hook up.
Step into modern comfort in desirable Taylor Ranch. This contemporary, east-facing home offers 2,539 square feet of thoughtfully updated living space with four bedrooms and two-and-a-half baths. Bright, open rooms flow seamlessly for everyday living and entertaining, while recent updates provide turn-key appeal. Wake to gentle morning light in the east-facing rooms and enjoy the convenience of a great school district and a neighborhood free from HOA restrictions. With a motivated seller ready to move, this is an exceptional opportunity to own a spacious, contemporary home in one of Taylor Ranch's most sought-after pockets.
Tucked away in a secluded cul-de-sac in Oxbow Park, this updated 4-bedroom, 2.5-bath home offers a fantastic central location. Fresh paint and new carpet throughout make it move-in ready. The open kitchen features a gas stove, breakfast nook, plenty of counter space, and a pantry with lots of storage, and it opens to a bright, comfortable living room. A formal dining room adds flexibility. Upstairs, the spacious primary suite includes a walk-in closet and full bath, along with three additional bedrooms ideal for guests or a home office. A large dedicated laundry room is a bonus. The low-maintenance backyard is easy to enjoy, with Oxbow Park and Bosque trails minutes away. Close to Bosque School, St. Pius, shopping, restaurants, and quick access to Coors and I-40. Don't miss this one!
Discover this beautifully newly built home located at 12109 N Star, a residence that perfectly combines modern elegance with comfortable living. This home features newer flooring throughout, adding a fresh and contemporary feel to every room. The stunning views visible from multiple vantage points within the house enhance the ambiance, creating a serene and inviting atmosphere that you will love coming home to. Step outside to a low maintenance backyard and meticulously designed landscaping, ideal for those who want to enjoy outdoor relaxation or entertain guests without the usual upkeep hassles. Whether you're hosting a barbecue, enjoying a quiet morning coffee, or simply unwinding after a long day, this outdoor space offers versatility and ease.
Pristine Home In Del Webb Mirehaven, a 55+Active Adult Gated Community!!! This 'Haven' Model has 1889sf, 2BR's plus an Office/Den, 2CG & was Built in 2022 on a Premium Lot which backs to Open Space!! Owners added multiple Upgrades including beautiful Wood-Look Floor Tile, Lux Kitchen complete w/Soft-Close Drawers & Roll-Out Trays behind every base cabinet, Oil Rubbed Bronze Knobs & Pulls, Pendant Lights, Beautiful Granite, Tile Splash, Large Island, a Private Courtyard that is off the kitchen! The office/den has nice French Doors w/a large window looking out to the courtyard! Primary BR has HUGE WIC & bath has two Separate sinks/cabinets & Grab Bar added in Shower! You'll love the Custom Landscaping w/beautiful extended patio, turf, plantings & easy maintenance front & back yards! MORE!
Experience life in the active 55+ gated Del Webb at Mirehaven community, situated next to the Petroglyph National Monument. Residents enjoy a 10,000+ sq.ft. amenities center with a full fitness facility, movement room, heated swimming pool, year-round hot tub, and courts for tennis, pickleball, and bocce ball. A monthly calendar offers activities ranging from Restorative Yoga and Walking Groups to Mah Jong and more, keeping neighbors engaged and connected. With the airport just 20 minutes away and medical facilities nearby, convenience is part of everyday living. This home offers over 2,000 sq.ft., wall-to-wall tile, an open kitchen with island, stainless steel appliances, cooktop, covered porch, and low-maintenance landscaping. Request the 360 degree video. Schedule a tour today!
Welcome to this two-story townhome located in the Santa Fe Village community in Albuquerque's desirable West Side. This home offers a comfortable and functional layout featuring three bedrooms, 2.5 bathrooms, and a two-car garage.The private, fenced backyard is perfect for pets and provides a cozy outdoor sitting area--ideal for relaxing in the evenings. Enjoy being within very close proximity to the stunning Petroglyph National Monument, offering beautiful trails and scenic views right at your doorstep.A great opportunity to own a well-located home in a established neighborhood.
HUGE Price Improvement!!! This beautifully remodeled two-story home offers 3,112 sq. ft. of light, bright living space with 4 spacious bedrooms and two inviting living areas. The fully updated interior features fresh paint, new carpet, and modern finishes throughout. The open-concept kitchen flows seamlessly into the main living room, creating the perfect space for gatherings and everyday comfort. Upstairs, the luxurious primary suite serves as a true retreat with a spa-like bathroom designed for relaxation. All additional bedrooms are generously sized and versatile for guests, work, or hobbies. Located on a desirable corner lot, the property also boasts a large backyard ideal for outdoor dining, play, or future enhancements. A three-car garage adds ample storage and convenience.
Wow! Take advantage of a 2-1 rate buydown on this gated retreat now offered under $600k. The community offers a private park, playground and basketball court. Convenient access - 4 minutes to I-40 and 15 minutes to UNM or Downtown. This 5-bed 3-bath, 2-story, open-concept includes: temperature controlled garage with epoxy-coated floors, tankless water heater. quartz counter tops, gas cooktop, large island with bar seating, walk-in pantry, wood-look luxury plank tile and carpeted bedrooms/loft, abundant natural light. Also includes upstairs loft/flex space, dedicated office space and UNOBSTRUCTED mountain views. Fully XERISCAPED with Private putting green for fun. Sellers offering a 2-1 rate buydown. Schedule a showing with your Realtor today.
Beautiful Pulte Green-Built home designed for exceptional energy efficiency. This spacious Messina floor plan features two primary suites, a large great room that flows seamlessly into the kitchen and dining area, a main-floor office, and a desirable 3-car garage. Upstairs offers a generous family room and four additional bedrooms with two full baths--perfect for multi-generational living or added flexibility. The backyard is thoughtfully landscaped with pavers, synthetic turf, and trees for a low-maintenance, year-round outdoor retreat. Owned solar panels further boost efficiency and help reduce electric costs. Enjoy the privacy of a gated community with a neighborhood park and well-maintained common areas, all with quick and easy access to I-40.
Beautiful gated community of Oxbow North awaits! Exceptional custom home has so much architectural character. Large open living areas with raised ceiling invite you in to a tranquil place. 2 way fireplace joins the multiple living areas. Kitchen is a chef's dream. Subzero refrigerator, built in oven, electric AND gas cooktops. Rich cabinetry with upgraded granite counter tops, island with veggie sink, and separate hidden refrigerator drawers. Keep cozy warm with both CFA and radiant heat. Primary suite has 2 way fireplace with sitting area, & large hot tub in adjoining room. Luxurious bath with jetted tub & separate shower. HUGE loft, flex room for 5th BD, plus workout space. VIEWS w/2 large balconies! 15+ fruit trees & outdoor grill. Close to schools and shopping. Secure cul de sac.
Enjoy panoramic views from the covered patio in a beautifully landscaped, private backyard that abuts open space with panoramic views. Home features include high ceilings, cozy interior fireplace, upgraded flooring extended into main living areas, upgraded cabinets and granite counters in a chef kitchen with cooktop and separate oven, blinds throughout, alarm system and more. Popular Sanctuary home for sale in a premier 55+ active adult resort style community! Amenities include junior Olympic sized pool, jacuzzi, large fitness room, sports courts, 6 1/2 miles of walking and biking trails & so much more!
Beautiful move-in ready, 1 owner home on a spacious interior corner lot with access to walking trails! Large eat-in kitchen overlooks main living area and has a corner pantry and bar seating. The main living room is large enough to entertain or relax by the cozy gas fireplace. Versatile living spaces throughout the home offer endless possibilities--formal dining room, home office, library, hobby/craft space, workout room, playroom, or art studio. Two refrigerated air units help keep you cool; the leased solar system keeps utility costs affordable year-round. Brand new LVP flooring makes cleaning easy. The wonderfully landscaped backyard is spacious enough for entertaining, gardening, or relaxing under the covered patio. Upstairs, the large primary suite features a space to relax & read.
Fabulous single story home with 3 Bedrooms, plus an office AND a bonus room. Could be 5 Bedrooms if desired. All tile through out except for carpet in the bonus room. Nice kitchen with granite, SS appliances including 5 burner cooktop, and lots of cabinets is open to the great room. Primary bedroom has en suite bathroom with jetted tub and double sink granite counters. Secondary bedrooms are generous with their own walk in closets. Refrigerated air, tankless water heater, double garage doors, tile roof are just some of the amenities. Backyard is quiet and low maintenance.In a subdivision with a community pool!!!
Beautiful buildable lot located just off Unser and Paseo del Norte in the rapidly growing Westside corridor. Nestled in the highly sought-after Volcano Cliffs community on Abejarron St NW, this property offers the perfect balance--close enough to enjoy all the conveniences of city living, yet positioned far enough to provide peace, privacy, and quiet.A fantastic opportunity to design and build your dream home in one of Albuquerque's most desirable neighborhoods. Buyer to verify all utilities and availability.
Welcome to 5923 Los Ritos Ct. Bright and inviting, this light and bright home is a sunlit sanctuary with a spacious, open floor plan, soaring high ceilings, and a pristine, super-clean interior. The chef-ready kitchen gleams with stainless steel appliances and stylish finishes that make cooking a joy. Step outside to a backyard featuring perfectly placed grass, a cozy fire pit, and a charming pergola--perfect for entertaining or peaceful evenings. An additional flexible room serves brilliantly as an office or study. Move-in ready, low-maintenance, and full of comfort. Schedule a tour today!
Beautifully updated and meticulously maintained, this home welcomes you with a split-faced block wall, fresh landscaping, and a full front and back sprinkler system. Inside, enjoy elegant tile flooring, refreshed carpet, and beautifully redesigned bathrooms with updated vanities. The living area features a redesigned fireplace with a sleek quartz threshold. Two refrigerated air units ensure year-round comfort. The backyard is an entertainer's retreat with a spacious patio, outdoor kitchen, and new outdoor curtains. The sparkling pool has been renewed with a 2021 liner and 2023 cover. Additional upgrades include a newer water heater, microwave, and washer/dryer.
Charming, updated, and perfectly inviting -- this gorgeous townhome at 121 Calle Sol Se Mete NW is ready for its next chapter. Enjoy the warmth of a traditional kiva fireplace, custom built-in shelving that elevates the living space, and a beautifully updated kitchen that feels both fresh and timeless. With 3 bedrooms, 2 bathrooms, and a layout that is both functional and stylish, this home offers the ideal blend of comfort and convenience. Located in a quiet neighborhood with quick access to everything Albuquerque has to offer!
Discover the perfect blend of beauty and convenience with this exceptional lot in Volcano Cliffs. Situated in a rapidly developing area, this property offers picturesque views of the majestic Sandia Mountains and is located directly across the road from Volcano Vista High School, providing easy access for families and educators alike. From Rosa Parks turn right onto Universe. Turn right onto first dirt road and make a quick right. The lot is about 1/4 acre and on the left. The property faces Volcano Vista High School.
Fantastic opportunity to build your custom dream home with fabulous Sandia Mountain views! Builder/Architect to verify feasibility of contruction
Set on a double lot in Taylor Ranch, this 5,400+ sq. ft. luxury home offers the perfect space for homey upscale living as well as lively socializing. Home features include two primary suites, one upstairs and one on the main level; with 5 out of 6 bedrooms including an attached bathroom. Bedrooms include private balconies from which to enjoy the Sandia mountain views. The kitchen includes Kitchenaid appliances, quartz countertops, a marble backsplash, and double ovens. Spacious living area on main, game room, 3-car garage, and much more. Newly installed solar panels keep utility bills low. Black engineered hardwood floors. Outside, new turf and side yard access create a low-maintenance space with room to expand or add a pool. RV hookup included.
Luxury at its finest! Located in the highly sought-after Petroglyph Estates, this stunning Ron Montoya designed custom home offers over 4,400 sq ft of elegant living. The open-concept design features soaring ceilings, abundant natural light, and refined finishes throughout. The gourmet kitchen boasts high-end appliances, custom cabinetry, and a large island perfect for entertaining. Each bedroom includes a full ensuite bath for ultimate privacy. Enjoy panoramic city and mountain views from multiple rooms. The backyard retreat offers a pool, hot tub, and covered patio, ideal for relaxation or gatherings. A true blend of luxury, comfort, and timeless design.
Million dollar views for $989k in this custom-built home with stunning architectural features in prestigious, gated Oxbow Bluff! Enjoy unobstructed views of the Rio Grande, Sandia Mountains, and downtown skyline--no open lots to the east to ever block your view! Gated access to Bosque trails offers the perfect escape for nature walks or biking. Designed to capture the breathtaking scenery, you'll be inspired by the views from nearly every room or while relaxing on the deck or in the backyard. The flexible floor plan includes ensuite bedrooms, ideal office/workout spaces, ref air, and radiant/central heating. Addl highlights include a 3-car garage and 155-sf workshop, owned solar, chef's worthy kitchen, and a tranquil spa/hot tub room for the ultimate retreat!

Daria Derebera
Real Estate Broker in Albuquerque, NM
Explore Northwest Heights Real Estate
Area Postal Codes
Nearby Areas
Northwest Heights Communities
- Volcano Cliffs Homes for Sale - 42 Listings
- Volcano Cliffs Subd Homes for Sale - 17 Listings
- Plat For Inspiration Subdivision Homes for Sale - 6 Listings
- Del Webb Mirehaven Homes for Sale - 5 Listings
- Watershed Subdivision Homes for Sale - 5 Listings
- Volcano Cliffs Subdivision Homes for Sale - 4 Listings
- Plat Of Oxbow North Homes for Sale - 4 Listings
- Northern Heights Homes for Sale - 3 Listings
- Volcano Cliffs Sub Homes for Sale - 3 Listings
- Plat Of Vista Vieja Subdivision Homes for Sale - 3 Listings
Northwest Heights Schools
Elementary Schools:
Chamiza, Chaparral, Maria M Hughes, Petroglyph, S R Marmon (y), Sunset View, Tierra Antigua, Tres Volcanes
Middle Schools:
John Adams, Lyndon B Johnson, Tony Hillerman, Tres Volcanes, Truman
High Schools:
 Some of the information contained herein has been provided by SWMLS, Inc. This information is from sources deemed reliable but not guaranteed by SWMLS, Inc. The information is for consumers’ personal, non-commerical use and may not be used for any purpose other than identifying properties which consumers may be interested in purchasing.
Some of the information contained herein has been provided by SWMLS, Inc. This information is from sources deemed reliable but not guaranteed by SWMLS, Inc. The information is for consumers’ personal, non-commerical use and may not be used for any purpose other than identifying properties which consumers may be interested in purchasing.

