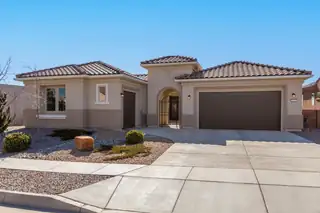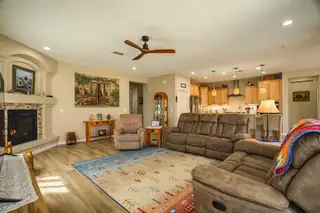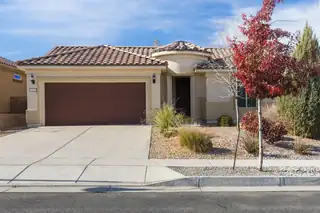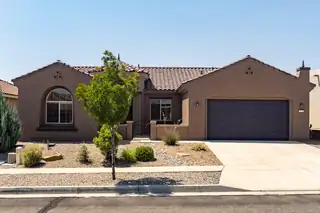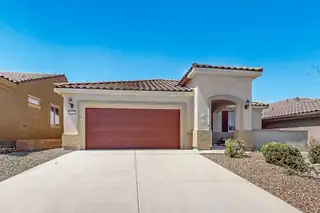Del Webb Mirehaven - Homes for Sale
There are currently 5 MLS listings for Houses for sale in Del Webb Mirehaven, Albuquerque.
Click on any listing to view photos, property details, virtual tours, and an interactive map.
Quick Facts about Del Webb Mirehaven
Want to refine your search? Use our Advanced Home Search to filter real estate by price, bedrooms, features, and more.
Exceptional Home in Del Webb Mirehaven, a 55+ Active Adult Community! This move in ready, 2566sf home was built on a Premium View Lot w/many builder upgrades including Third Car Garage, Two En-Suites, Bow Windows at PBR & DR, Large Center Sliding Glass Door, Soft Arch Hallways, Tray Ceilings, Butler's Pantry, Two Ovens, Large Island w/Raised Dishwasher, Beautiful Granite & Backsplash, Zero Threshold PB Shower & Hardwood Flooring in DR to name a few! Owner also added Solar Panels in 2020, a Charging Station for EV in Garage, Hot Tub in Backyard, Gutters, Epoxy in Garage & back patio as well as Extended Patio and Custom Landscaping! There are remotes for the Patio Fans & Shades! The backyard is Private & there are views of both the Mountains and Petroglyphs! All Appliances Stay! See More...
Beautifully appointed single-story home in the exclusive gated 55+ Del Webb Mirehaven community! This home features wood-look tile throughout the main living areas and newly installed luxury vinyl flooring in both BR & office/den, which can serve as a third BR. The open-concept kitchen offers a gas cooktop with range hood, tile backsplash, pantry, built-in oven & microwave, and a large island overlooking the living and dining areas. The spacious living room boasts a stunning corner gas fireplace with tile surround. Custom window coverings and professionally designed landscaping with pavers enhance the courtyard and backyard. Oversized garage includes a 4' extension, overhead storage racks, and workbench. Owned water softener. Meticulously maintained with access to an incredible Clubhouse!
Gorgeous MOVE IN READY Home in Del Webb Mirehaven! With approx 1925sf this home offers 2BR's plus an Office/Den, Gorgeous Kitchen, Granite Countertops, Gas Range, lots of Cabinets, Island & Pendant lights. Spacious Dining Room & Living Area! Beautiful 18 x 18 inch tile through most of the home! You'll love the view of the courtyard from the Office, LR & Kitchen!! Bay Window in Master Bedroom w/Tray Ceilings, Soft Arch Hallway Entry, Huge walk in shower with tile surround & bench, Large Walk- in-Closet w/Custom Closet System! Garage has a 4ft Extension w/lots of room for storage! The back yard is private and has a large covered patio, trees & plantings! All Appliances Stay!! Enjoy the Amenity Center which offers daily activities, pool, pickle ball, tennis courts, full gym & so much more!
Welcome to your dream home nestled in the heart of a serene, gated 55+ active adult community! This stunning house boasts 3 BR's 2BA's, 2CG, Office, OWNED SOLAR PANELS, Gorgeous Chefs Kitchen, Granite Countertops & Beautiful Splash, All Appliances Stay including Washer & Dryer! Wood Look Tile, Wood Flooring in Primary BR & 2nd BR. Nice covered patio & private backyard. This home is an enchanting blend of comfort and style, making it the perfect sanctuary for those seeking a life of relaxation and adventure. Surrounded by the natural beauty of the Petroglyphs, you'll find the best of both worlds--tranquil living paired with easy access to breathtaking outdoor activities. Enjoy the Sandia Amenity Center w/daily activities, pickle ball, tennis, outdoor pool, Full Gym, and so much more!
Welcome to the Exclusive 55+ Community of Del Webb Mirehaven! This Sanctuary floorplan offers 1860 SF, 2BR, 2BA's an Office/Den or 3 BR & 2CG! Original Owner has added many recent upgrades including Granite at the Countertops and Island, Custom Window treatments throughout, Pull Out Drawers, Fridge, Stove, Microwave & Dishwasher are 3 years old and all convey, Owned Water Softener, Newer Elastomeric Stucco, Custom Landscaping front & back & pavers in the front courtyard! Garage Fridge also conveys! You'll love the large covered patio and private backyard w/easy maintenance landscaping! Enjoy the Sandia Amenity Center which offers daily activities, Gym, Pickle Ball Courts, Tennis Courts, Pool and so much more!

Daria Derebera
Real Estate Broker in Albuquerque, NM
Explore Nearby Subdivisions in Albuquerque Area
Looking beyond Del Webb Mirehaven? Expand your home search to these neighboring zip codes in Albuquerque Area. Each area offers unique characteristics, price points, and lifestyle options while maintaining convenient access to Albuquerque. Compare homes across multiple communities to find the perfect match for your budget and lifestyle preferences.
- Del Webb @ Mirehaven Phase I Homes for Sale - 1 Listing ~0 Miles Away
- Mirehaven Homes for Sale - 1 Listing ~0 Miles Away
- Watershed Subdivision Homes for Sale - 5 Listings ~1 Miles Away
- Tract M, Watershed Subdivision Homes for Sale - 1 Listing ~1 Miles Away
- Pulte @ Mirehaven Phase I Homes for Sale - 1 Listing ~1 Miles Away
- Stormcloud Homes for Sale - 2 Listings ~1 Miles Away
- Plat Of Stormcloud Subdivision Homes for Sale - 2 Listings ~1 Miles Away
- Plat For Inspiration Subdivision Homes for Sale - 6 Listings ~2 Miles Away
- Inspiration Homes for Sale - 1 Listing ~2 Miles Away
- Tr Ii-b & Iv Laurelwood Ii Subd Homes for Sale - 1 Listing ~2 Miles Away
Quick Facts about Del Webb Mirehaven community
- Postal Code: 87120
- County: Bernalillo
- Elementary School: Tres Volcanes
- High School: West Mesa
- HOA Fee: $225 Monthly
- HOA Fee Includes: Clubhouse, Common Areas, Pool(s), Road Maintenance, Tennis Courts
- Community Features: Gated
- Senior Community: Yes
- Browse 1 resently sold Del Webb Mirehaven properties
 Some of the information contained herein has been provided by SWMLS, Inc. This information is from sources deemed reliable but not guaranteed by SWMLS, Inc. The information is for consumers’ personal, non-commerical use and may not be used for any purpose other than identifying properties which consumers may be interested in purchasing.
Some of the information contained herein has been provided by SWMLS, Inc. This information is from sources deemed reliable but not guaranteed by SWMLS, Inc. The information is for consumers’ personal, non-commerical use and may not be used for any purpose other than identifying properties which consumers may be interested in purchasing.

