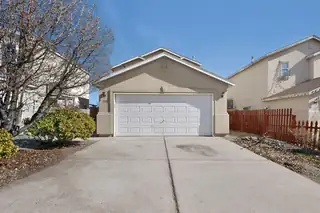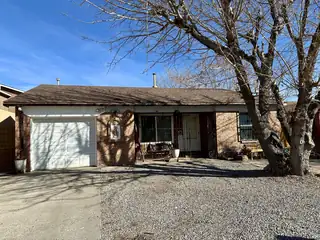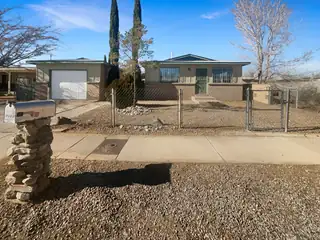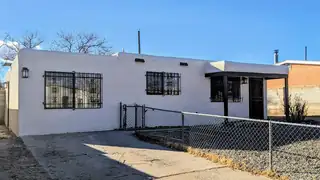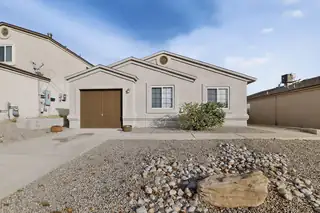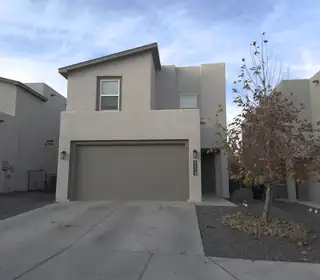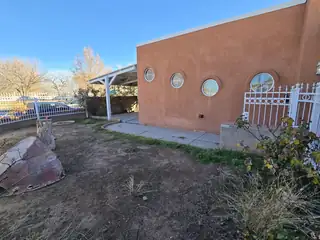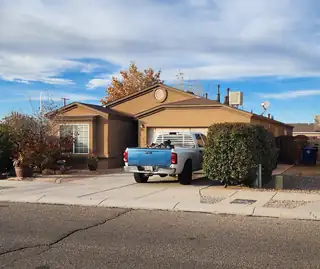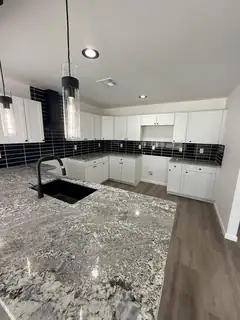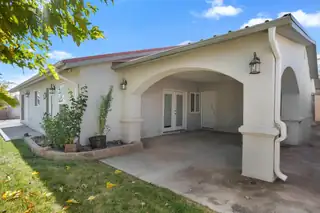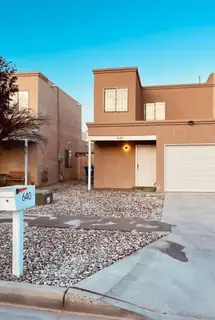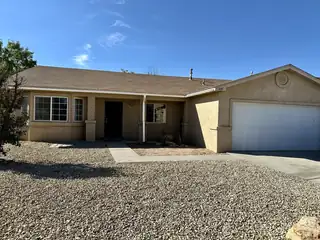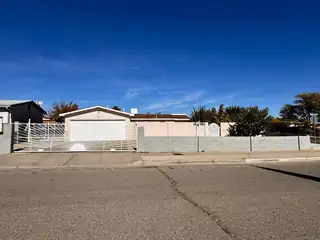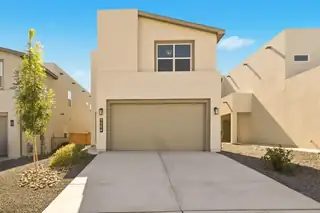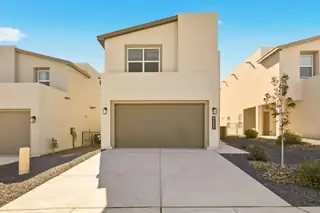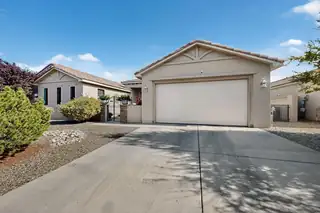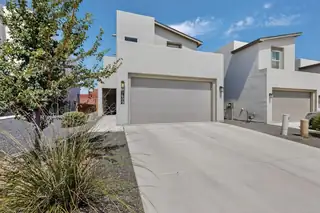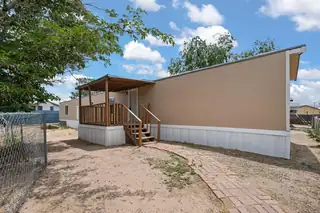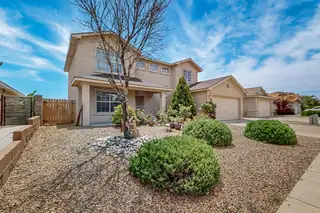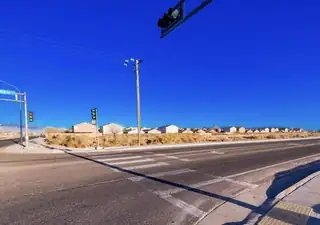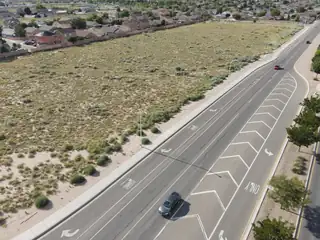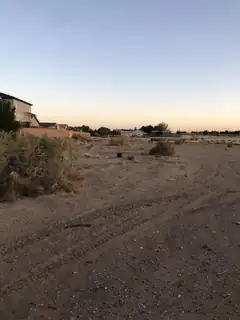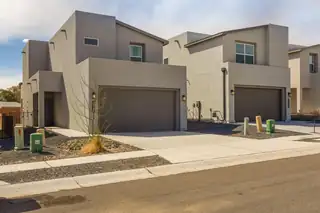Truman Middle School - Homes for Sale
There are currently 23 MLS listings for Houses for sale and 4 Land Lots for sale in Truman Middle School, Albuquerque.
Click on any listing to view photos, property details, virtual tours, and an interactive map.
Want to refine your search? Use our Advanced Home Search to filter real estate by price, bedrooms, features, and more.
Owned and maintained by original owner since built! This spacious move in ready two-story home features 3 bedrooms 3 bathroom with plenty of room to spread out. Pride of ownership shines throughout. This home has been well cared for over the years. Enjoy a bright, open layout perfect for both everyday living and entertaining. The generous kitchen and living areas offer great flow, with a extra living area/office is perfect for your needs. While all three bedrooms provide comfort and privacy. This home is priced to sell and ready to for its next owner to make it their own! Don't miss this opportunity, it wont' last long
Welcome to this beautiful 3-bedroom, 2 full-bath home that's ready for a new owner! Enjoy peace of mind with a brand-new roof installed in December 2025.
''Take advantage of up to $4000 in seller paid credits perfect for closing costs, rate buy-downs or prepaid items.'' This well maintained 3 bedroom, 2 bath home with an attached 2 car garage, offering a comfortable layout and inviting living spaces perfect for everyday living. Step outside to a charming backyard patio, perfect for relaxing, morning coffee or outdoor entertaining. Located just minutes from shopping, restaurants and one of the city's fastest growing areas, this move-in-ready home is the perfect blend of location and lifestyle. Schedule your showing today!
Welcome to 1333 Lucretia St SW, a home that boasts a variety of desirable features. The heart of the home is the kitchen, complete with a spacious island that provides ample room for meal preparation and entertaining. In the backyard, you'll find a handy storage shed, perfect for keeping your tools and outdoor equipment organized. Enjoy outdoor living with a covered patio, ideal for year-round use. A fenced-in backyard ensures privacy and security. Inside, fresh interior paint gives the home a clean, updated look. This property is a must-see for those seeking a home with these specific attributes. Come and explore what makes this home special. Included 100-Day Home Warrenty.
Move-in ready with standout versatility. This fully updated home features new flooring, new cabinetry and counters, modern fixtures, and new stainless appliances. A bonus room with a private entrance is ideal for a home office, guest space, or a potential third bedroom, giving you rare flexibility and added privacy. Step out back to a private patio framed by new fencing on the side and rear -- a secure, low-maintenance space to unwind or host friends. The large storage shed can easily become a workshop or studio, perfect for tools, hobbies, or creative projects. Located in a New Mexico Mortgage Finance Authority Targeted Area, buyers unlock exceptional loan and down-payment assistance benefits, even if they're not first-time buyers. Modern updates. Smarter space. Real opportunity.
Beautiful newer home with 4 bedrooms, 2 1/2 baths and an office downstairs. Open floor plan with granite countertops and Luxury Vinyl title flooring.
THIS IS THE KIND OF HOME THAT INVITES YOU TO DREAM A LITTLE BIGGER. This 3 bedroom, 2 bath home features high beautiful ceilings, with spaces ready to be personalized and brought to life. The one car garage/carport adds everyday convenience, while the fenced backyard creates a private outdoor retreat perfect for future gatherings, pets, or quiet evenings under the sky. PLUS, enjoy the added benefits of a 2 level workshop. Transform this property into a warm, stylish haven, all while enjoying a neighborhood known for nearby shopping, parks, and easy access to daily essentials. This is a chance to create something special and build instant equity in a home full of character and promise, so come see the potential and make it yours today.
This beautiful home offers the open floor plan displays a spacious Livingroom with beautiful electric fireplace has tile and carpet through out the home . Oak kitchen Cabinets, deluxe master bedroom w/ Garden Tub. large corner lot Professionally Landscaped with Backyard Access.
Welcome to 213 64th St SW, a stunning brand-new 3 bed 2 bath home that checks all the boxes! This modern property features an open-concept floor plan making it perfect for everyday living and entertaining. The kitchen boasts Oceania Quartz Countertops. Retreat to the spacious primary bedroom, complete with a walk-in closet and luxurious ensuite for your private oasis. Step outside to a beautifully walled backyard, offering privacy where you can relax or host gatherings.
This Property Qualifies for a $20,000 Grant!!! Spacious 4 bedroom , 3 baths , updated home in centrally located neighborhood. Close to shopping, schools, restaurants and easy freeway access. Home has Refrigerated Air, Tile throughout, Renovated bathrooms. Newer Metal Roof. Solar Panels, Huge Open Carport This updated home is on a tranquil cul-de-sac. Home is occupied photos are Virtual Staging Your buyers won't be disappointed.
This is a stunning remodel!! From the roof all the way down to the baseboards! Upgrades Galore! New Roof, REFRIGERATED AIR, tile, carpet, blinds paint, sliding glass door, fully remodeled bathrooms with new everything down to the brand new toilets. The kitchen got a full makeover as well, with new cabinets, counter tops and matching stainless-steel appliances. This home is super clean and move in ready!! Close to shopping, restaurants, the new Define Fitness & Chuze fitness gym, freeway access, parks, and the Ted M. Gallegos community center.
BEAUTIFUL 3 Bedroom, 2 Bath home which offers Tile throughout, Vinyl flooring in bedrooms, 2 Living areas, Kitchen Breakfast Bar with Granite Counter Tops. New Mini Split Units in all rooms, High Ceilings and much more. HUGH backyard 0.17 Acre!!!
Welcome Home! This beautifully maintained corner lot home boasts four bedrooms and two bathrooms, with ample entertaining space. The kitchen features abundant counter space and storage that will leave both aspiring and well-established chefs in awe. The connecting breakfast nook and the pass-through window, which connects both spaces to the oversized living room, offer endless possibilities for creating memories that last a lifetime. The yard features an abundance of mature fruit trees: one cherry, one peach, one apple, and three apricots.The oversized, two-car garage, fully paved front driveway, and gated and paved backyard access are ready for the hobby enthusiast to call this place home. Schedule your showing today!
The Martini Floor Plan by Westway Homes is an exquisite 2,029 square foot residence designed for functionality. This great home features 3 spacious bedrooms, 2.5 baths, and a versatile upstairs loft, perfect for a home office or a cozy retreat. The kitchen is outfitted with high-end stainless GE appliances and Granite countertops provide ample workspace, that make meal prep a delight. While the Luxury Vinyl Tile flooring combines style with durability, making your home both beautiful and practical. With up to $20,000 in FLEX CASH available, this is an opportunity you won't want to miss! Don't just buy a house--invest in a lifestyle. Experience contemporary living at its finest!
The Martini Floor Plan by Westway Homes is an exquisite 2,029 square foot residence designed for functionality. This great home features 3 spacious bedrooms, 2.5 baths, and a versatile upstairs loft, perfect for a home office or a cozy retreat. The kitchen is outfitted with high-end stainless GE appliances and Dekton countertops provide ample workspace, that make meal prep a delight. While the Luxury Vinyl Tile flooring combines style with durability, making your home both beautiful and practical. With up to $20,000 in FLEX CASH available, this is an opportunity you won't want to miss! Don't just buy a house--invest in a lifestyle. Experience contemporary living at its finest!
Come see this amazing Stillbrooke home in the highly sought after Watershed Subdivision. This property showcases an open floor plan with tasteful finishes and attention to detail. Chef kitchen boasts granite counter tops, center island and stainless steel appliances. Stay warm in front of the custom stacked stone gas fire place! Features two Master Suites!! The beautifully landscaped back yard and custom covered patio provide the perfect stage for entertaining and family fun. Refrigerated Air! Side yard access! Close proximity to schools, parks and amenitiesThe POOL and SPA loan to be assumed by Buyer 39K owed, $495 monthly payment
Welcome to 9609 Sage Ranch Court SW, a beautifully maintained resale in the desirable Sage Ranch community. This 2-bedroom, 2.5-bath home offers 1,595 sq ft of modern living with an open-concept Cosmo floor plan featuring granite countertops, stainless steel GE appliances, and luxury flooring. Originally built in 2022 by Westway Homes, this property combines contemporary style with thoughtful design. Located near schools, shopping, dining, and major commuter routes, this home offers the perfect blend of comfort, convenience, and value--ideal for today's lifestyle. Don't miss this exceptional opportunity!
Welcome to this nicely updated home ready for its next owner! Featuring a recently renovated kitchen and countertops along with stylish flooring throughout, this home offers comfort and charm in every room. Fresh interior and exterior paint give the home a crisp, refreshed appearance, while updated windows provide added curb appeal. Don't miss your chance to make this lovely home yours, schedule your showing today! SELLER FINANCING IS NOW AVAILABLE.
Welcome Home! This spacious 4-bedroom, 2.5-bath gem offers comfort, functionality, and style in a prime location. Enjoy elegant tile flooring in the kitchen, all bathrooms, and foyer. The upgraded kitchen features modern appliances and a bar area, flowing seamlessly into a formal dining room with breathtaking views of the Sandia Mountains. A beautifully crafted oak staircase includes an installed stair lift for added accessibility and convenience. The front yard is beautifully landscaped with mature trees and vibrant rose bushes, creating stunning curb appeal. Step outside to a large, private backyard with a covered patio, ideal for relaxing or entertaining. An additional flex space provides the potential for a fifth bedroom, home office, or hobby room to suit your needs.
High Traffic count & on Hard corner, perfect for Medical Complex, pad site(s) and/or commercial center. Centered among heavy residential communities commercial sites are limited. Close proximity to retail, dining, Walmart, Direct access off of Unser Blvd., Utilities run to the site, Site is level and development ready. Flexible MX-L IDO Zoning allows for a variety of uses. Lot is Sub-dividable if desired.
Unlock endless commercial potential with this expansive 7.612-acre parcel of vacant land. Strategically located along the highly traveled Unser corridor, boasting 20,678 vehicles per day (VPD), with maximum exposure. Zoned C-1 for light commercial use, this site offers the flexibility to accommodate a variety of retail, office, or service-based developments.Positioned in a growing area with excellent visibility and accessibility, this property is ideal for developers, investors, or end-users seeking a strong location for future growth.
Prime area with loads of potential and possibility to separate the acreage. Perfect for future investors or having more space in the city.
Westway Home (Cosmo floor plan) built in 2022 offers 1,595 square foot, 2 bedrooms, 3 baths, and modern, open living. Granite countertops, stainless GE appliances, and luxury vinyl tile flooring. HOA covers common area.

Daria Derebera
Real Estate Broker in Albuquerque, NM
Neighborhoods Served by Truman Middle School
- Plat For Sage Ranch Subdivision Homes for Sale - 3 Listings
- Westgate Heights Add Homes for Sale - 2 Listings
- Of The Amen Ded I V Village Est Homes for Sale - 1 Listing
- Rio Grande Hts Add Homes for Sale - 1 Listing
- Yucca Add Homes for Sale - 1 Listing
- Atrisco Grant Homes for Sale - 1 Listing
- Plat Of Desert Sage Subdivision Homes for Sale - 1 Listing
- Blk C Plat For Rolling Hills Subd Homes for Sale - 1 Listing
- Vista Manzano Homes for Sale - 1 Listing
- Plat For Sage Pointe Subdivision Homes for Sale - 1 Listing
Nearby Schools
Elementary Schools:
Edward Gonzales, Mary Ann Binford, Helen Cordero, Carlos Rey, Atrisco
Middle Schools:
High Schools:
 Some of the information contained herein has been provided by SWMLS, Inc. This information is from sources deemed reliable but not guaranteed by SWMLS, Inc. The information is for consumers’ personal, non-commerical use and may not be used for any purpose other than identifying properties which consumers may be interested in purchasing.
Some of the information contained herein has been provided by SWMLS, Inc. This information is from sources deemed reliable but not guaranteed by SWMLS, Inc. The information is for consumers’ personal, non-commerical use and may not be used for any purpose other than identifying properties which consumers may be interested in purchasing.

