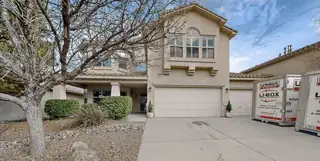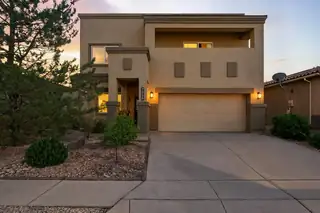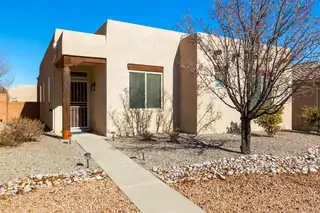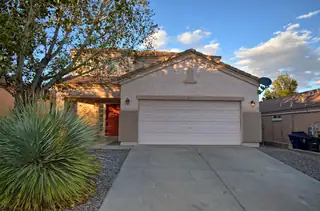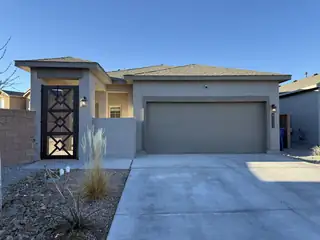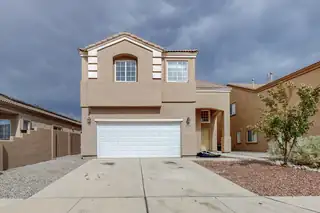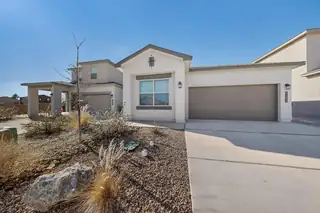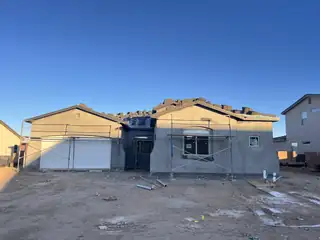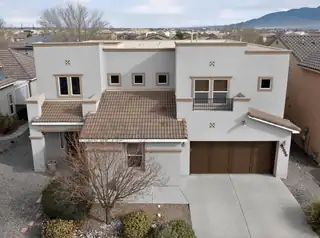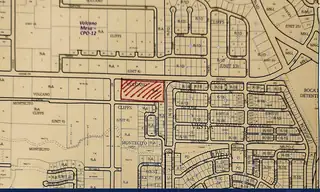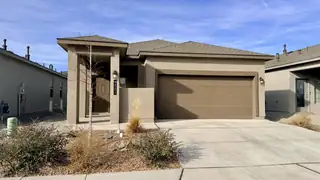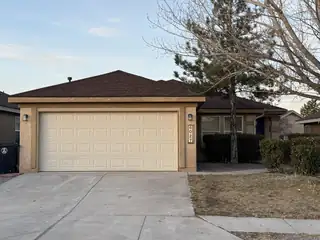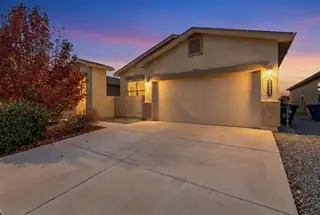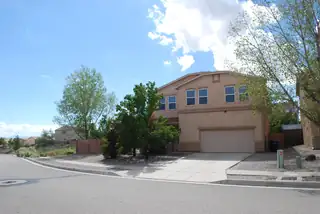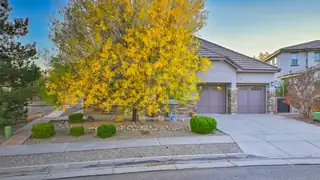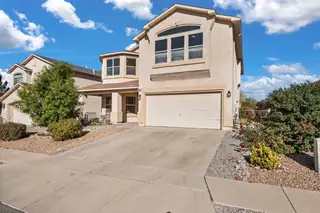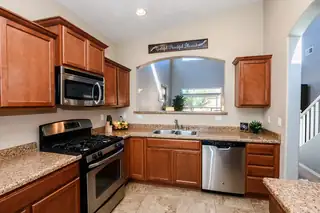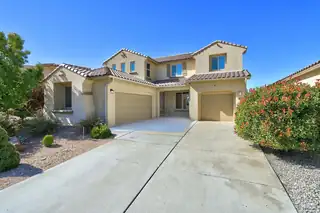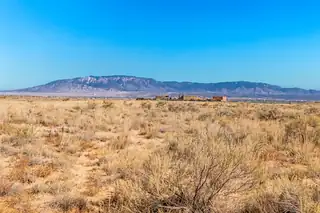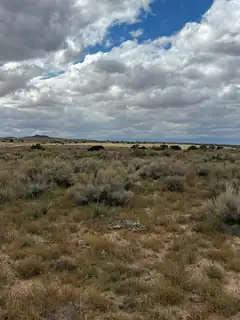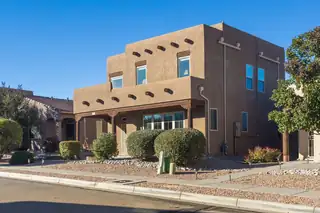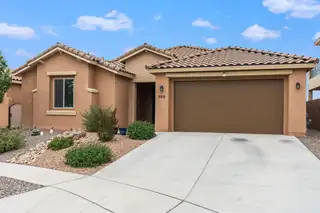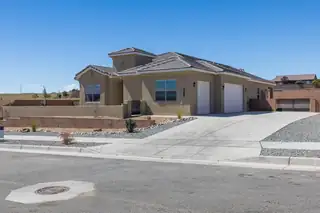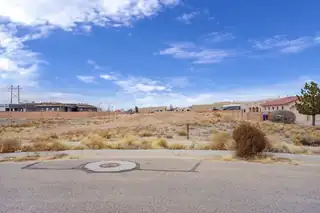Tierra Antigua Elementary School - Homes for Sale
There are currently 26 MLS listings for Houses for sale and 26 Land Lots for sale in Tierra Antigua Elementary School, Albuquerque.
Click on any listing to view photos, property details, virtual tours, and an interactive map.
Want to refine your search? Use our Advanced Home Search to filter real estate by price, bedrooms, features, and more.
Beautiful, light-filled 4 BR Ventana Ranch Home in Cantacielo w/ 3 car garage. Updated kitchen with island and large pantry, quartz countertops and stainless steel appliances. Cozy family room with corner fireplace. Front living/dining space offers room for additional living or flex space. Newer luxury vinyl flooring and upgraded baseboards in downstairs entry and living/dining spaces. 4 spacious bedrooms upstairs plus a loft space for office, play area or additional living space. Master bedroom with vaulted ceiling and and stylish plantation shutters. Upgraded ceiling fans and light fixtures throughout. Cat 6 cable has also been installed. Backyard features easy-care xeriscape on a drip system and a covered patio. Assumable VA loan for VA buyers.
Discover style, space, and comfort in this beautifully finished 4-bed, 3-bath home built in 2015, located in sought-after NW Albuquerque. Bright, light-filled living areas flow into a chef's kitchen with granite countertops, stainless steel appliances, and a large pantry--ideal for entertaining or everyday living.Upstairs, the primary suite features a spa-inspired bath, walk-in closet, and private balcony, while a spacious loft offers flexible living space. This home enjoys added privacy with no residential neighbors directly behind, open New Mexico skies, and a low-maintenance, fully landscaped backyard. Conveniently located near Paseo del Norte, trails, shopping, and the Petroglyphs. Move-in ready and beautifully maintained--this home is a must-see.
Immaculately cared for home in the coveted Montecito Estates! This cherished 3 bed 2 bath home has high ceilings, fully repainted interior from ceilings to baseboards, new flooring in two bedrooms, updated landscaping and irrigation, new water heater, new garbage disposal, newly stained kitchen cabinets and outdoor wood trim, new laminate flooring in bedrooms, and all new light fixtures inside and outside the home. The tranquil backyard with a covered patio is ideal for sitting with morning coffee. The attached 2-car garage adds convenience and discretion in this charming, updated, turn-key home . Enjoy the benefits of the community amenities, stunning views of the Sandia Mountains, and connecting access to miles of walking trails!
Spacious 4-Bedroom Home with Dual Primary Suites & Fresh Updates! Welcome to this beautifully updated 4-bedroom, 3.5-bath home featuring brand-new carpet and fresh paint throughout. Thoughtfully designed for comfort and flexibility, this home boasts two primary suites, one on each level, perfect for multi-generational living or hosting guests in style. The upstairs primary suite offers a luxurious retreat with a garden tub, separate shower, and access to a private balcony, ideal for morning coffee or evening relaxation. The main-level primary suite provides convenience and accessibility, with its own private bath.
Welcome to this exceptional three-bedroom, two-bathroom home located in the desirable Volcano Mesa neighborhood. Proudly standing as the largest property in the neighborhood, this home offers an impressive sense of space. Situated on a coveted corner lot, the property provides added privacy, expanded outdoor potential, and enhanced curb appeal. The well-designed floor plan offers comfortable living areas and a layout ideal for both everyday living and entertaining. With its prime location, expansive lot, and rare size for the area, this home presents a unique opportunity in Volcano Mesa you won't want to miss.
Discover your dream 4-bedroom, 2.5-bath sanctuary! This 2-story haven features a cozy fireplace, spacious living room, and a large kitchen with abundant storage. Close to schools and shopping, this is convenience at its best. Your family's comfort and style await!
Welcome to 9205 Sidreaux Loop NW, where comfort meets common sense. This 4-bedroom, 2-bath home in NW Albuquerque (87114) offers the space you want without the fuss you don't. The layout is practical and inviting--perfect for daily life, weekend hosting, or finally setting up that home office. The kitchen handles everything from quick breakfasts to casual dinners, while the living areas make relaxing feel easy. Outside, enjoy a yard that's just right: enough room to gather, without giving up your weekends to maintenance. Conveniently located near shopping, dining, and major routes, this home proves that smart, stylish living can still be effortless. Could this be the one you call HOME?
Tucked away in the peaceful enclave of Quivira Estates on Albuquerque's Westside, the Victoria floor plan offers a refined balance of thoughtful design, modern comfort, and understated luxury. Located in a quiet, limited-release community with only eight exclusive homesites, this home delivers privacy and serenity without sacrificing convenience--close to major roads, top-rated schools, and scenic walking trails, all surrounded by stunning Sandia Mountain views.The Victoria features 3 spacious bedrooms and 2.5 bathrooms, with an open-concept layout that's both inviting and functional. The great room is enhanced by elegant boxed ceiling beams, while the kitchen is outfitted with Level 3 quartz countertops, soft-close doors and drawers, and finishes that bring both style and practicality.
Gorgeous two-story home in desirable Montecito Estates! Enjoy a vibrant community with pool, hot tub, clubhouse, parks, and walking/biking trails, perched atop the Petroglyphs with scenic neighborhood views. Exceptional floor plan offers 5 bedrooms, 4.5 baths, two living areas, loft, formal dining, & a 3-car garage. Grand two-story formal living room and gourmet kitchen with island, granite countertops, abundant cabinetry, stainless steel appliances, and cooktop. Upper level features a spacious owner's suite plus three bedrooms with bath access. Main floor bedroom with full bath. Large laundry room with cabinets and counter space. Quality finishes and updates including brand new carpet & paint, TPO roof and water heater (2022). Private backyard oasis with covered patio and irrigated grass
Discover the epitome of modern living in this brand-new 2024 DR Horton Sophia floor plan home, located at 9321 Sidreaux Loop NW, Albuquerque, NM 87114. Never lived in, this pristine 3-bedroom, 2-bathroom single-story residence spans 1,420 square feet and features a thoughtful design with a 2-car finished garage.Step inside to find upgraded flooring throughout, complemented by elegant cabinetry and a stylish backsplash in the gourmet kitchen. The centerpiece island boasts granite countertops, perfect for entertaining, and comes equipped with stainless steel appliances, plus a washer and dryer for ultimate convenience. The open layout flows seamlessly, offering comfort and functionality in every corner.Outside, enjoy fully landscaped front and backyards, ready for your personal touch.
GREAT SITE, INVESTMENT IN VOLCANO CLIFFS! This prime plot of land offers more than just stunning views. Close to schools, shopping and more. Residential homes are built just on Scenic Drive which next road to Lynn place. The subdivision is surrounded by custom and tract home neighborhoods with more residential development currently in progress.
Single-story home featuring 3 bedrooms and 2 full bathrooms. and a 2-car garage. Recent updates include new two-tone paint, new carpet, new stainless steel appliances, and new fixtures throughout. The living room offers a stacked-stone accent feature and a large ceiling fan.
Welcome home to this DR Horton constructed home located in The Trails! Featuring refrigerated air, granite counters, entry courtyard, xeriscape landscaping, dual sink primary bath, large shower, walk-in closet, and covered patio! Walking trails and parks nearby!
Beautiful move-in ready, 1 owner home on a spacious interior corner lot with access to walking trails! Large eat-in kitchen overlooks main living area and has a corner pantry and bar seating. The main living room is large enough to entertain or relax by the cozy gas fireplace. Versatile living spaces throughout the home offer endless possibilities--formal dining room, home office, library, hobby/craft space, workout room, playroom, or art studio. Two refrigerated air units help keep you cool; the leased solar system keeps utility costs affordable year-round. Brand new LVP flooring makes cleaning easy. The wonderfully landscaped backyard is spacious enough for entertaining, gardening, or relaxing under the covered patio. Upstairs, the large primary suite features a space to relax & read.
Fabulous single story home with 3 Bedrooms, plus an office AND a bonus room. Could be 5 Bedrooms if desired. All tile through out except for carpet in the bonus room. Nice kitchen with granite, SS appliances including 5 burner cooktop, and lots of cabinets is open to the great room. Primary bedroom has en suite bathroom with jetted tub and double sink granite counters. Secondary bedrooms are generous with their own walk in closets. Refrigerated air, tankless water heater, double garage doors, tile roof are just some of the amenities. Backyard is quiet and low maintenance.In a subdivision with a community pool!!!
Welcome Home to Ventana Ranch West! This spacious 4-bedroom, 3-bath home offers nearly 3,000 sq. ft. of comfortable living space. All of the bedrooms are generously sized, providing plenty of space. The luxurious primary suite includes a jacuzzi tub and private balcony showcasing stunning Sandia Mountain views! Downstairs features 2 large living areas and formal dining ideal for entertaining, relaxing, or creating a home office. Enjoy the beautiful backyard that backs up to a walking trail, offering added privacy, peaceful mesa views, and a cozy fire pit for evening gatherings. Nestled on a cul-de-sac, this home offers easy access to parks and walking trails. Additional highlights include refrigerated air, a 2-car garage, and a welcoming front porch. You don't want to miss this one!!
*BACK ON MARKET* Enjoy the benefits of a beautiful home nestled in the heart of Montecito Estates. Raised ceilings, multiple living space and REFRIGERATED AIR are just a few of the home's benefits. Relax out back with low maintenance turf, mature trees along with flower/garden beds. The primary suite featuring a large spacious shower and closets are on the main floor. A large open archway in the kitchen adds a touch of inclusiveness to the dining room and living room. Upstairs the loft invites multiple possibilities from an office, movie room or playroom just to mention a few. Step out on the balcony and take in the incredible views of the Sandia mountains. Two upstairs bedrooms have large walk-in closets for lots of storage. This community has multiple trails, a community pool, parks
Beautiful Pulte Custom home in sought after Montecito West Community, Cathedral ceiling, 9' front door and backed up to open space. Impeccably well kept! With over $69,000 of upgrades this home boasts everything that you can imagine! Stainless appliances, Granite counter tops, Butler/ walk-in Pantry, wrought iron stair spindles, gas log fireplace, Fully Professionally Landscaped, Custom window Blinds, Water Softener system & reverse osmosis. 4 BR/ Possibly 5, Separate office area, Loft upstairs for 2nd living area, Extended balcony off Master Suite for relaxing view of open space and the beautiful sunset. 3 car garage. 2nd master suite downstairs with private bath, formal dining, security system /cameras, Solar panels-Power Purchase Plan payUsage only). LowE windows. Furnitures for sale.
Take advantage of this great lot opportunity. Lot is priced right and located in popular Volcano Cliffs Subdivision. Great hold investment for your future home in this community. Lot is just south of Tony Hillerman MS and Volcano Vista HS.
Welcome to this Charming Two-story Home Located in the Desirable Montecito Estates. This Home Offer Three bedrooms and 2.5 Baths. Bright and Light Great for Entertaining. The Kitchen offers plenty of counters and cabinets for cooking and a Breakfast nook with a built in Banco for dining. Enjoy access to a park, community pool, and nearby walking trails, just a short distance away. The home also includes a car charging station installed in the garage--perfect for your electric vehicle. A Great Place to Call Home!
Welcome to modern luxury in the highly desirable Montecito Estates community! This 4 bedroom + office, 4 bathroom home offers 2,700 square feet on a generous lot that backs directly to the Petroglyph open space. Built by Pulte and Green Build certified, it features energy efficient design throughout. Residents enjoy access to scenic nature trails, neighborhood parks, and more. Completed in 2019, the home showcases an open layout with expansive sliding doors that lead to the backyard and covered patio, perfect for entertaining. The kitchen is designed for both style and function with an oversized island, separate dining area, walk-in pantry, and beautiful stainless steel appliances. One of the additional bedrooms includes its own private bathroom, making it an ideal space for guests.
This beautiful new community offers oversize lots w/min of 30' between houses. Some lots will back up to open space with fabulous views. Spacious 1-story w/3-Car garage with openers. Large bdrms and an open floorplan. Coffered ceilings in the dining, primary bdrm and great room. Glass sliders in the LR open to a covered patio. Fireplace. Upgraded LG appliance package includes SS side-by-side refrigerator, gas cooktop, built-in oven/microwave, DW, SS vent hood. Tile throughout except bedrooms and Bdrm closets. Full kitchen tile backsplash. Tile roof. Energy efficient features include Low E dual pane windows, R-49 ceiling, R-27 ext.walls, SEER 15 refrigerated A/C, 95% efficient gas furnace and programmable thermostat. 2-10 Ltd Home Warranty and Exclusive One-Year Builder Warranty More...
Prime residential lot in a desirable Albuquerque neighborhood! Located on Monte Carlo Dr NW, this spacious parcel offers excellent potential for a custom home with mountain and city views. Convenient access to shopping, schools, and major roads while nestled in a quiet, established area. Flat terrain and utilities nearby make for an easy build -- a perfect opportunity to create your dream home or investment property.

Daria Derebera
Real Estate Broker in Albuquerque, NM
Neighborhoods Served by Tierra Antigua Elementary School
- Volcano Cliffs Homes for Sale - 12 Listings
- Volcano Cliffs Subd Homes for Sale - 8 Listings
- Plat Of Vista Vieja Subdivision Homes for Sale - 3 Listings
- Final Plat Quivira Estates Homes for Sale - 2 Listings
- Cantacielo Homes for Sale - 1 Listing
- Heritage At The Trails Homes for Sale - 1 Listing
- Quivira Homes for Sale - 1 Listing
- Vista Vieja Subdivision Homes for Sale - 1 Listing
- Vista Vieja Subd Homes for Sale - 1 Listing
- Volcano Cliffs Subdivision Homes for Sale - 1 Listing
Nearby Schools
Elementary Schools:
Sunset View, Ventana Ranch, Maria M Hughes
Middle Schools:
Tony Hillerman, Lyndon B Johnson, James Monroe
High Schools:
 Some of the information contained herein has been provided by SWMLS, Inc. This information is from sources deemed reliable but not guaranteed by SWMLS, Inc. The information is for consumers’ personal, non-commerical use and may not be used for any purpose other than identifying properties which consumers may be interested in purchasing.
Some of the information contained herein has been provided by SWMLS, Inc. This information is from sources deemed reliable but not guaranteed by SWMLS, Inc. The information is for consumers’ personal, non-commerical use and may not be used for any purpose other than identifying properties which consumers may be interested in purchasing.

