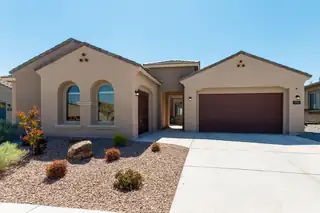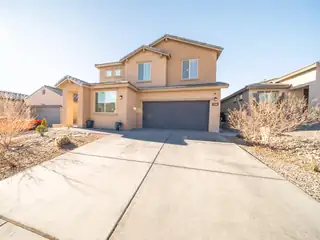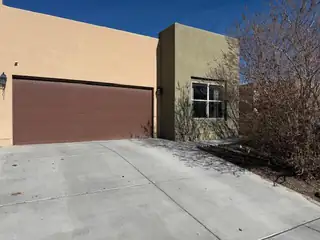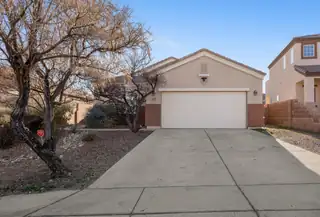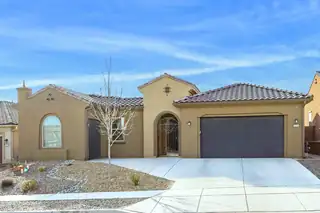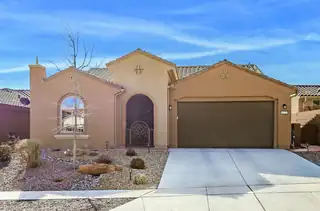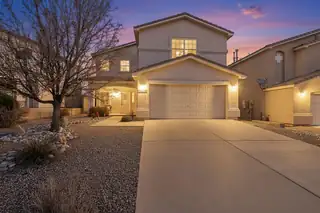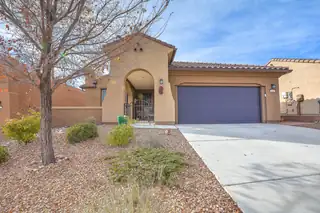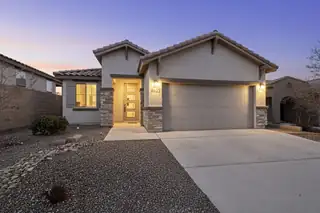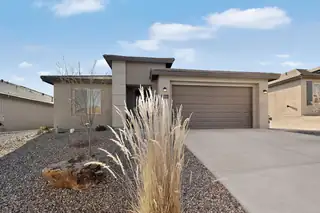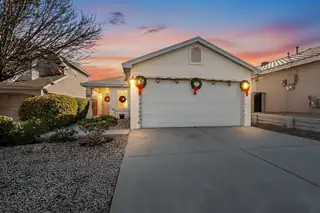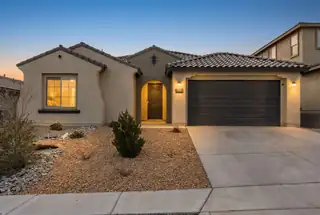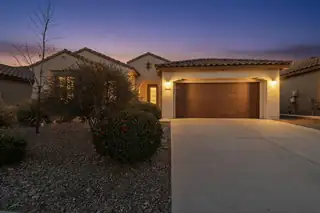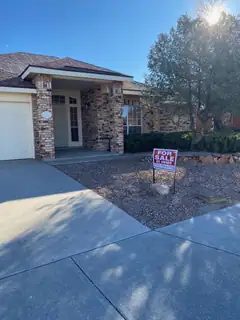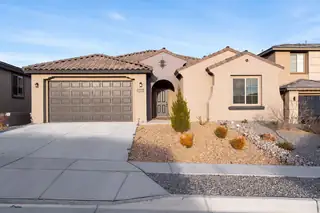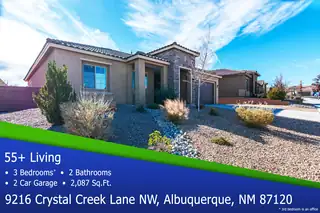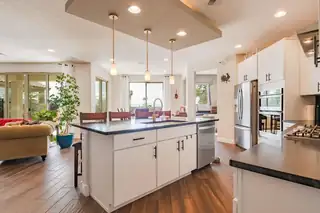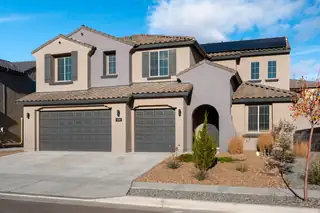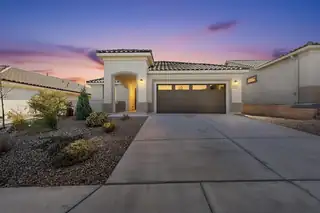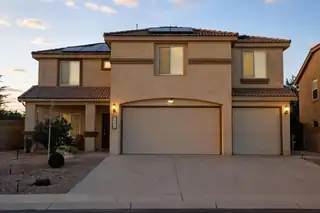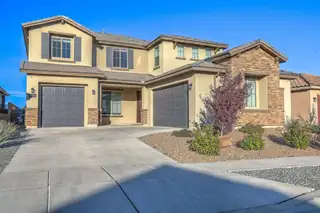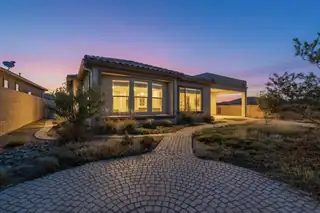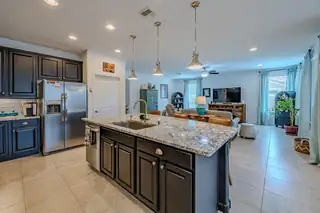Tres Volcanes Elementary School - Homes for Sale
There are currently 31 MLS listings for Houses for sale and 4 Land Lots for sale in Tres Volcanes Elementary School, Albuquerque.
Click on any listing to view photos, property details, virtual tours, and an interactive map.
Want to refine your search? Use our Advanced Home Search to filter real estate by price, bedrooms, features, and more.
Enjoy stunning mountain views from the extended back patio--complete with a hot tub--in this spacious 3-bedroom home with an office and game room, located in a beautiful new gated Pulte community. Designed for comfort and convenience, the open floor plan offers two large living areas ideal for entertaining or relaxing. The chef's kitchen features premium finishes, modern appliances, abundant counter space, and a huge pantry. Work from home in the quiet, dedicated office, and unwind or play in the versatile game room. The low-maintenance, dog-friendly backyard is perfect for pet lovers, and the home includes an EV charger for eco-conscious living. With easy access to I-40, commuting to downtown or UNM is a breeze. Hot Tub is staying enjoy the beautiful view after a hard day.
Welcome to modern comfort and thoughtful design in the gated Inspiration community!Built in 2023, this spacious Parkplace floorplan offers an open concept kitchen and living area ideal for everyday living and entertaining. The home features multiple flexible spaces, including a home office with double French doors, a Pulte planning center, as well as an oversized loft- perfect for work, play or relaxation. Large closets and abundant storage are found throughout the home. Enjoy a generously sized landscaped backyard with plenty of room to create your ideal outdoor space. Conveniently located minutes from I-40, shopping and the historic Petroglyph National Monument, this home is one you won't want to miss out on!
Townhome is spacious with plenty of sunlight throughout living area has sky lights, front faces south, Wired Alarm system, Ceiling fans . MB has a large walk in shower and water closet, with large walk in closet and plenty of shelving.Kitchen has a nice pantry, gas stove with microwave, new Dish washer, Garage was recently upgraded. Back yard is low maintenance with artificial turf.
Located on a peaceful street, this charming home welcomes you with a bright, open-concept floor plan that seamlessly blends the spacious living room with the heart-of-the-home kitchen. The kitchen boasts a gas stove, generous center island perfect for gathering or meal prep, and ample pantry storage. The thoughtful layout includes three well-sized bedrooms, with the primary suite offering a true retreat: a large walk-in closet and an ensuite bath featuring a dual-sink vanity, relaxing garden tub, and separate shower. Step outside to a low-maintenance backyard designed for easy living and enjoyment! Short distance from the neighborhood park, shopping, dining, and the freeway for effortless commuting.
Located in Del Webb's 55+ Mirehaven community. This home offers everything necessary for elegant senior living. Private courtyard entry Open floorplan ideal for entertaining. Dining area open to chef's kitchen featuring stainless steel appliances, breakfast bar, walk in pantry, butler's pantry, ample cabinets and countertops. Home office. Primary bdrm w/luxury bath and walk in closet. Separated 2nd bdrm with full bath. The flex room could be used as a third bedroom, office, home gym....... The easy maintenance landscaping is beautiful, and the backyard offers mt views. Two car full sized garage plus a storage garage great for keeping all of those ''accumulated treasures''. This energy efficient home is move-in ready and waiting for you to enjoy the experience of senior living
Welcome to this beautiful Preserve model home located in Del Webbs 55+ Mirehaven Community. Beautiful paved covered patio entrance. Inviting foyer opens to guest wing and private office. The gourmet kitchen boasts ample counters and cabinets plus the walk-in pantry. Light filled great room and dining. Relaxing master suite with luxury bath and walk in closet. Relax in front of the patio fire and enjoy the private backyard with mountain views.
New flooring & paint! Huge primary suite with updated bathroom and custom closet! Fresh country kitchen and open concept layout with thoughtful updates. The main level welcomes you with a formal dining room and sitting area that flow into a spacious family room anchored by a gas-log fireplace. An updated kitchen features modern finishes, abundant cabinetry and counter space, and a sunny breakfast nook. Designer accent walls add warmth and character throughout. Upstairs, the private primary suite includes a balcony and a bath with garden tub, separate shower, and dual sinks. Three additional bedrooms--one nearly primary-sized--plus a large loft/flex room provide room to spread out for media, play, or office needs.
Designed for an active adult lifestyle, this move-in-ready home is located in the highly desirable Del Webb 55+ community offering resort-style living. This single-story home features 2 bedrooms, 2 bathrooms, and an open-concept layout ideal for comfortable living and entertaining. The kitchen includes a large center island and separate dining area. An oversized garage with workshop space provides excellent storage. Solar panels help keep utility costs low and transfer to the new owner. Enjoy a low-maintenance, professionally landscaped yard with turf and a private patio. Community amenities include a pool, walking trails, activity courts, and social events.
Welcome to The Ridge at Stormcloud. This home offers 3 bedrooms plus a FLEX ROOM ideal for an office, study, or additional bedroom. Tile flooring runs throughout -- NO CARPET. The OPEN kitchen, dining, and living area features HIGH CEILINGS, great natural light, GRANITE COUNTERTOPS, STAINLESS STEEL APPLIANCES, tile backsplash, and a LARGE ISLAND. Energy-efficient features include green certification with an efficient HERS score, a TANKLESS WATER HEATER with recirculating pump, low-E windows, efficient HVAC, and Taexx built-in pest control. The LANDSCAPED BACKYARD features paver walkways, ARTIFICIAL TURF, gorgeous RAISED PLANTERS, defined seating areas, and COVERED PATIO. No neighbors behind for added privacy. WASHER AND DRYER CONVEY. Move-in ready on an OVERSIZED .2-acre lot in CUL-DE-SAC.
Stunning Manzanita Home by Pulte in the gated Inspiration Community. This 2,005 sq ft property offers 3 bedrooms, a den/office that can be a fourth bedroom and upgraded tile throughout. The chef's kitchen includes modern cabinetry, granite/quartz counters, stainless steel appliances, pantry, and an oversized island. Enjoy open living with centered sliding doors, a fully walled backyard, and a covered patio. The garage provides extra space for storage or a workspace. Schedule a visit today.
This amazing home sits on a quite cul de sac. Beautifully maintained inside and outside. Wth 3 bedrooms, 2 baths....But wait that is not all it has been updated with granite counter tops, fresh paint, Tile floors in the wet areas, Cozy fireplace......Pretty landscape with views of he City and Mountains from the backyard....Come one come all
Welcome home to this stunning Pulte Parklane home in the highly desirable Inspiration community. This inviting 3 bedroom, 3 bath home is filled with natural light and thoughtfully designed for everyday living and entertaining, featuring 10ft ceilings, 8ft doors, and expansive sliders that open to a beautifully landscaped backyard complete with a putting green, perfect for relaxing or entertaining. The chef's kitchen shines with a built in gas stove and oversized island, while the living room fireplace creates a warm, inviting space. The primary suite offers a huge walk-in closet and spa like cave shower. A tandem 3 car garage and versatile extra living space ideal for a home office complete this exceptional home. Located near schools, restaurants, and everyday conveniences.
Welcome to Mirehaven! This beautifully designed single-story home offers 3 bedrooms plus a dedicated office, making it ideal for both families and professionals. Stunning LVP flooring flows throughout, enhancing the home's bright and inviting feel. The gourmet kitchen is a true showstopper, featuring a large granite island, built-in appliances, and abundant cabinet space--perfect for cooking and entertaining. A cozy fireplace anchors the great room, while tray ceilings add an elegant touch and elevate the overall ambiance. The spacious primary suite boasts a charming bay window that fills the room with natural light and creates a perfect relaxation nook. The ensuite bathroom impresses with a custom tile shower. Step outside to a low-maintenance backyard designed for maximum enjoyment.
Beautifully maintained & loved 3 bed,3 full bath home settled among the petroglyphs in a serene established neighborhood. Perfect for entertaining with two living spaces and large loft. Stunning views of the Sandia mountains. 3 car garage with side yard access. Newer heater, refrigerated unit and hot water heater. PRIDE in ownership is felt in this home. minuets from I40, shopping and dinning. Call to schedule your showing today!
Beautiful Parkwest neighborhood is offering this wonderful 3 bedrooms, 2 full bath beauty. Lovely HARD WOOD floors, GRANITE counters, RECENT ROOF in 2023, nicely UPDATED BATHROOMS, NEW CARPET, private walled backyard with shed. This is a convenient location to I40 Corridor for quick trips across the river. Call OWNER for an appointment. All measurements are estimated by Seller. Buyer to confirm room sizes and square footage. This is a Sale By Owner listing. All inquiries to be made directly with owner.
Discover this beautifully newly built home located at 12109 N Star, a residence that perfectly combines modern elegance with comfortable living. This home features newer flooring throughout, adding a fresh and contemporary feel to every room. The stunning views visible from multiple vantage points within the house enhance the ambiance, creating a serene and inviting atmosphere that you will love coming home to. Step outside to a low maintenance backyard and meticulously designed landscaping, ideal for those who want to enjoy outdoor relaxation or entertain guests without the usual upkeep hassles. Whether you're hosting a barbecue, enjoying a quiet morning coffee, or simply unwinding after a long day, this outdoor space offers versatility and ease.
Experience life in the active 55+ gated Del Webb at Mirehaven community, situated next to the Petroglyph National Monument. Residents enjoy a 10,000+ sq.ft. amenities center with a full fitness facility, movement room, heated swimming pool, year-round hot tub, and courts for tennis, pickleball, and bocce ball. A monthly calendar offers activities ranging from Restorative Yoga and Walking Groups to Mah Jong and more, keeping neighbors engaged and connected. With the airport just 20 minutes away and medical facilities nearby, convenience is part of everyday living. This home offers over 2,000 sq.ft., wall-to-wall tile, an open kitchen with island, stainless steel appliances, cooktop, covered porch, and low-maintenance landscaping. Request the 360 degree video. Schedule a tour today!
Wow! Take advantage of a 2-1 rate buydown on this gated retreat now offered under $600k. The community offers a private park, playground and basketball court. Convenient access - 4 minutes to I-40 and 15 minutes to UNM or Downtown. This 5-bed 3-bath, 2-story, open-concept includes: temperature controlled garage with epoxy-coated floors, tankless water heater. quartz counter tops, gas cooktop, large island with bar seating, walk-in pantry, wood-look luxury plank tile and carpeted bedrooms/loft, abundant natural light. Also includes upstairs loft/flex space, dedicated office space and UNOBSTRUCTED mountain views. Fully XERISCAPED with Private putting green for fun. Sellers offering a 2-1 rate buydown. Schedule a showing with your Realtor today.
Beautiful Pulte Green-Built home designed for exceptional energy efficiency. This spacious Messina floor plan features two primary suites, a large great room that flows seamlessly into the kitchen and dining area, a main-floor office, and a desirable 3-car garage. Upstairs offers a generous family room and four additional bedrooms with two full baths--perfect for multi-generational living or added flexibility. The backyard is thoughtfully landscaped with pavers, synthetic turf, and trees for a low-maintenance, year-round outdoor retreat. Owned solar panels further boost efficiency and help reduce electric costs. Enjoy the privacy of a gated community with a neighborhood park and well-maintained common areas, all with quick and easy access to I-40.
Enjoy panoramic views from the covered patio in a beautifully landscaped, private backyard that abuts open space with panoramic views. Home features include high ceilings, cozy interior fireplace, upgraded flooring extended into main living areas, upgraded cabinets and granite counters in a chef kitchen with cooktop and separate oven, blinds throughout, alarm system and more. Popular Sanctuary home for sale in a premier 55+ active adult resort style community! Amenities include junior Olympic sized pool, jacuzzi, large fitness room, sports courts, 6 1/2 miles of walking and biking trails & so much more!
Welcome to this spacious and beautifully maintained home in one of NW Albuquerque's most desirable communities. Offering 4 bedrooms plus a flexible 5th-bedroom option, 4 bathrooms, a 3-car garage, and fully paid-off solar panels that convey to the new owner, this property delivers exceptional value. The zero-scaped backyard provides low-maintenance living, while the open floor plan, generous natural light, and well-designed layout make it perfect for both everyday living and entertaining.
You will love the views and open spaces from this beautiful home in the gated subdivision of Inspiration. Pulte's Starwood model offers spacious flexibility and is located on a prime lot backing to protected open space. Four bedrooms plus an office, planning center and game room. Plenty of room for hobby area, or home gym, neutral colors and large sunny windows. Gorgeous kitchen features maple cabinets, quartz counters, and a huge island. Primary bedroom has large balcony to enjoy sunsets and mountain views. Professionally landscaped low maintenance front and back yards with drip irrigation, synthetic turf, covered patio, and dog run. Three car garage (1 single and 1 double) and EV outlet. Planned community offers park and walking trails.
Welcome to Del Webb at Mirehaven!!! This is where luxury meets an active lifestyle. This stunning single-story home offers 3 bedrooms, 2 baths, and 2,356 sf. of thoughtfully designed living space, including a versatile flex room ideal for work or relaxation. The gourmet kitchen flows seamlessly into spacious living and dining areas, all enhanced by upscale finishes and abundant natural light. The oversized 2 car garage is fully insulated! Enjoy seamless indoor-outdoor living and exclusive access to premier community amenities--resort-style pool, state-of-the-art fitness center, clubhouse, walking trails, and a vibrant calendar of social and wellness events. Experience refined living in a community designed for connection and vitality.
INSTANT EQUITY! FULL YEAR OF HOA FEES PAID! Enter your new home through the beautiful custom gate into your private courtyard you will feel right at home in your only 6 year old 2 bed/2 bath home. Owned water softener, tankless water heater with recirculating instant hot water, and filtered water at the sink, this home has all the amenities to be your forever home! Extra large dining room leads out to the extra large covered patio with gas fireplace. The backyard is ideal for entertaining or just enjoying our New Mexico weather, with TWO pergolas (with shades) and beautifully landscaped space featuring high quality turf and greenery surrounding you this easy maintenance backyard will blow you away!
Come see this amazing Stillbrooke home in the highly sought after Watershed Subdivision. This property showcases an open floor plan with tasteful finishes and attention to detail. Chef kitchen boasts granite counter tops, center island and stainless steel appliances. Stay warm in front of the custom stacked stone gas fire place! Features two Master Suites!! The beautifully landscaped back yard and custom covered patio provide the perfect stage for entertaining and family fun. Refrigerated Air! Side yard access! Close proximity to schools, parks and amenitiesThe POOL and SPA loan to be assumed by Buyer 39K owed, $495 monthly payment

Daria Derebera
Real Estate Broker in Albuquerque, NM
Neighborhoods Served by Tres Volcanes Elementary School
- Plat For Inspiration Subdivision Homes for Sale - 6 Listings
- Watershed Subdivision Homes for Sale - 4 Listings
- Plat Of Stormcloud Subdivision Homes for Sale - 2 Listings
- Stormcloud Homes for Sale - 2 Listings
- Plat Of Sundoro Subdivision Homes for Sale - 1 Listing
- Inspiration Peak Homes for Sale - 1 Listing
- Mirehaven Homes for Sale - 1 Listing
- Pulte @ Mirehaven Phase I Homes for Sale - 1 Listing
- Inspiration Homes for Sale - 1 Listing
- S Rio Puerco Estates Homes for Sale - 1 Listing
Nearby Schools
Elementary Schools:
Painted Sky, Helen Cordero, Edward Gonzales
Middle Schools:
Tres Volcanes, Jimmy Carter, Carter
High Schools:
 Some of the information contained herein has been provided by SWMLS, Inc. This information is from sources deemed reliable but not guaranteed by SWMLS, Inc. The information is for consumers’ personal, non-commerical use and may not be used for any purpose other than identifying properties which consumers may be interested in purchasing.
Some of the information contained herein has been provided by SWMLS, Inc. This information is from sources deemed reliable but not guaranteed by SWMLS, Inc. The information is for consumers’ personal, non-commerical use and may not be used for any purpose other than identifying properties which consumers may be interested in purchasing.

