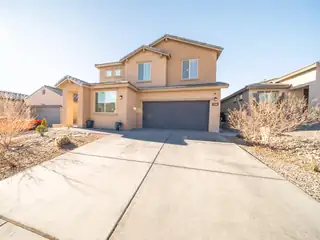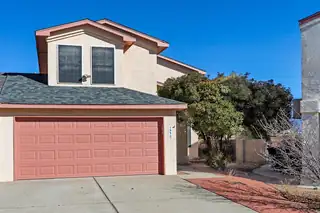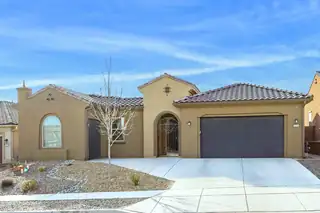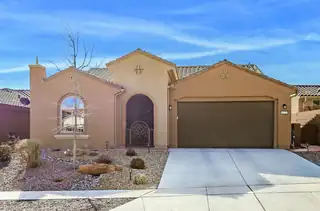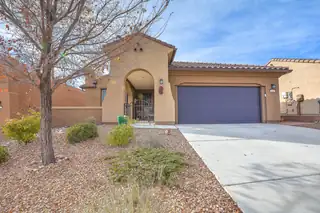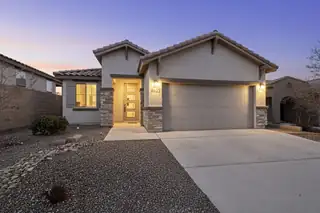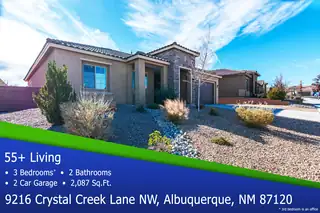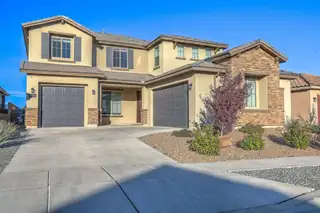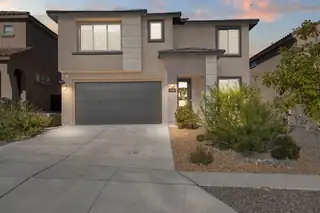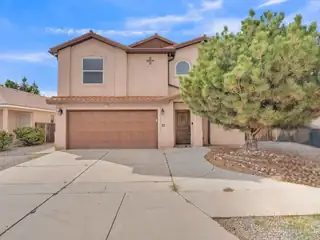Tres Volcanes Middle School - Homes for Sale
There are currently 11 MLS listings for Houses for sale in Tres Volcanes Middle School, Albuquerque.
Click on any listing to view photos, property details, virtual tours, and an interactive map.
Want to refine your search? Use our Advanced Home Search to filter real estate by price, bedrooms, features, and more.
Welcome to modern comfort and thoughtful design in the gated Inspiration community!Built in 2023, this spacious Parkplace floorplan offers an open concept kitchen and living area ideal for everyday living and entertaining. The home features multiple flexible spaces, including a home office with double French doors, a Pulte planning center, as well as an oversized loft- perfect for work, play or relaxation. Large closets and abundant storage are found throughout the home. Enjoy a generously sized landscaped backyard with plenty of room to create your ideal outdoor space. Conveniently located minutes from I-40, shopping and the historic Petroglyph National Monument, this home is one you won't want to miss out on!
Discover comfort and convenience in this beautifully maintained, single-owner townhome nestled in the sought-after Ladera Heights neighborhood- El Tesoro Subdivision. Thoughtfully designed with both style and functionality in mind, this home offers plenty of room to relax, gather, and entertain with ease. The inviting layout is filled with natural light and stunning views, creating a warm and welcoming atmosphere. Generously sized living spaces flow seamlessly. Each bedroom provides comfort and versatility, while the well-appointed bathrooms add to the home's practical appeal. Step outside to enjoy easy-care landscaping in both the front and back yards. Ideally situated near parks, shopping, and commuter routes, this townhome is a perfect blend of style, space, and low-maintenance living
Welcome to 1815 Tierra Del Oso, a well-maintained 3-bedroom, 2-bathroom single-family home located on a desirable corner lot with no HOA. This home features vaulted ceilings, creating a bright and open living space. Recent upgrades include refrigerated air conditioning and new backyard landscaping, perfect for outdoor enjoyment and entertaining. Conveniently located with easy access to I-40, this property is close to shopping, dining, and retail centers, making commuting and daily errands a breeze. A great opportunity to own a home with comfort, location, and flexibility.
Located in Del Webb's 55+ Mirehaven community. This home offers everything necessary for elegant senior living. Private courtyard entry Open floorplan ideal for entertaining. Dining area open to chef's kitchen featuring stainless steel appliances, breakfast bar, walk in pantry, butler's pantry, ample cabinets and countertops. Home office. Primary bdrm w/luxury bath and walk in closet. Separated 2nd bdrm with full bath. The flex room could be used as a third bedroom, office, home gym....... The easy maintenance landscaping is beautiful, and the backyard offers mt views. Two car full sized garage plus a storage garage great for keeping all of those ''accumulated treasures''. This energy efficient home is move-in ready and waiting for you to enjoy the experience of senior living
Welcome to this beautiful Preserve model home located in Del Webbs 55+ Mirehaven Community. Beautiful paved covered patio entrance. Inviting foyer opens to guest wing and private office. The gourmet kitchen boasts ample counters and cabinets plus the walk-in pantry. Light filled great room and dining. Relaxing master suite with luxury bath and walk in closet. Relax in front of the patio fire and enjoy the private backyard with mountain views.
Designed for an active adult lifestyle, this move-in-ready home is located in the highly desirable Del Webb 55+ community offering resort-style living. This single-story home features 2 bedrooms, 2 bathrooms, and an open-concept layout ideal for comfortable living and entertaining. The kitchen includes a large center island and separate dining area. An oversized garage with workshop space provides excellent storage. Solar panels help keep utility costs low and transfer to the new owner. Enjoy a low-maintenance, professionally landscaped yard with turf and a private patio. Community amenities include a pool, walking trails, activity courts, and social events.
Welcome to The Ridge at Stormcloud. This home offers 3 bedrooms plus a FLEX ROOM ideal for an office, study, or additional bedroom. Tile flooring runs throughout -- NO CARPET. The OPEN kitchen, dining, and living area features HIGH CEILINGS, great natural light, GRANITE COUNTERTOPS, STAINLESS STEEL APPLIANCES, tile backsplash, and a LARGE ISLAND. Energy-efficient features include green certification with an efficient HERS score, a TANKLESS WATER HEATER with recirculating pump, low-E windows, efficient HVAC, and Taexx built-in pest control. The LANDSCAPED BACKYARD features paver walkways, ARTIFICIAL TURF, gorgeous RAISED PLANTERS, defined seating areas, and COVERED PATIO. No neighbors behind for added privacy. WASHER AND DRYER CONVEY. Move-in ready on an OVERSIZED .2-acre lot in CUL-DE-SAC.
Experience life in the active 55+ gated Del Webb at Mirehaven community, situated next to the Petroglyph National Monument. Residents enjoy a 10,000+ sq.ft. amenities center with a full fitness facility, movement room, heated swimming pool, year-round hot tub, and courts for tennis, pickleball, and bocce ball. A monthly calendar offers activities ranging from Restorative Yoga and Walking Groups to Mah Jong and more, keeping neighbors engaged and connected. With the airport just 20 minutes away and medical facilities nearby, convenience is part of everyday living. This home offers over 2,000 sq.ft., wall-to-wall tile, an open kitchen with island, stainless steel appliances, cooktop, covered porch, and low-maintenance landscaping. Request the 360 degree video. Schedule a tour today!
You will love the views and open spaces from this beautiful home in the gated subdivision of Inspiration. Pulte's Starwood model offers spacious flexibility and is located on a prime lot backing to protected open space. Four bedrooms plus an office, planning center and game room. Plenty of room for hobby area, or home gym, neutral colors and large sunny windows. Gorgeous kitchen features maple cabinets, quartz counters, and a huge island. Primary bedroom has large balcony to enjoy sunsets and mountain views. Professionally landscaped low maintenance front and back yards with drip irrigation, synthetic turf, covered patio, and dog run. Three car garage (1 single and 1 double) and EV outlet. Planned community offers park and walking trails.
Stunning Firwood floorplan with cathedral ceilings filled with natural light in the desired gated neighborhood of Inspiration! Elegant cabinets, stylish gray ceramic tile flooring, and luxurious granite countertops in the kitchen. The chef's kitchen is perfect with a large island, built-in gas stainless steel cooktop, wall oven,and a beautiful black herringbone tile backsplash. The home offers a spacious two-story open Gathering Room, a versatile loft, and a private study with French doors. All wet areas and the Gathering Room are accented with tile flooring. The Owner's Suite boasts a charming bay window, adding extra space and aesthetic appeal. The upgraded bathroom includes a fully tiled shower with a seat. Fully landscaped backyard with mountain views and solar! This is a must see!
This two-story home offers wide doorways and an open floorpan throughout. Featuring 4 bedrooms and 3.5 baths, the layout includes a spacious primary suite with a large walk-in closet. An additional en-suite bedroom offers a roll-in shower and kitchenette, providing flexible use and options for multigenerational living.The loft provides extra work-living space and mountain views. Open and inviting floor plan designed for ease of use and everyday comfort. The upgraded kitchen features rich cherry cabinetry, granite countertops, and abundant storage. Home is equipped with a whole-house water filtration system, tankless water heater, and a Decra tile roof with transferable warranty.This home is thoughtfully designed with comfort and functionality.

Daria Derebera
Real Estate Broker in Albuquerque, NM
Nearby Schools
Elementary Schools:
Painted Sky, Helen Cordero, Edward Gonzales
Middle Schools:
Tres Volcanes, Jimmy Carter, Carter
High Schools:
 Some of the information contained herein has been provided by SWMLS, Inc. This information is from sources deemed reliable but not guaranteed by SWMLS, Inc. The information is for consumers’ personal, non-commerical use and may not be used for any purpose other than identifying properties which consumers may be interested in purchasing.
Some of the information contained herein has been provided by SWMLS, Inc. This information is from sources deemed reliable but not guaranteed by SWMLS, Inc. The information is for consumers’ personal, non-commerical use and may not be used for any purpose other than identifying properties which consumers may be interested in purchasing.

