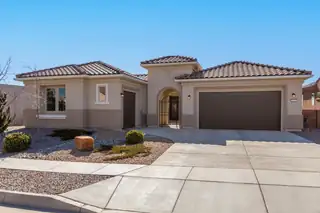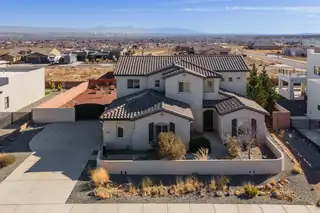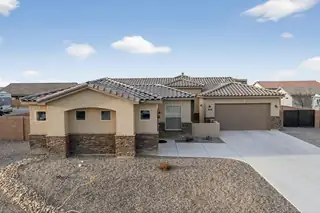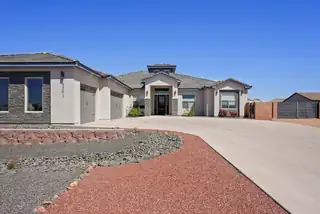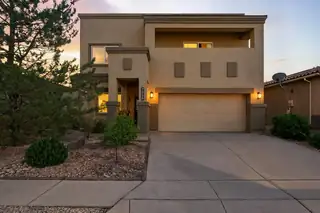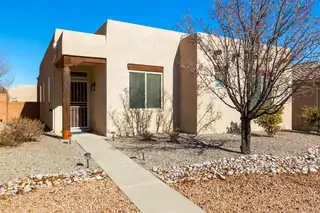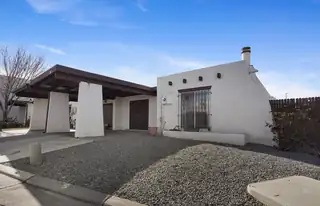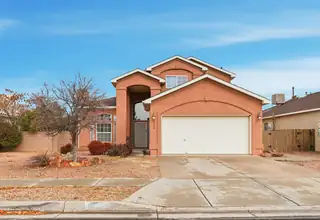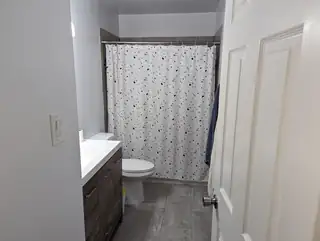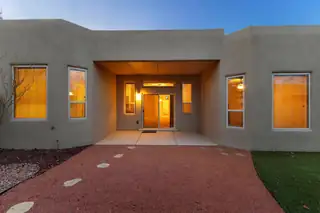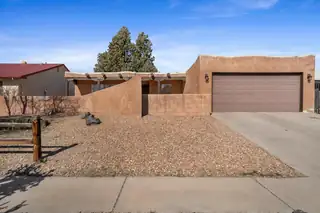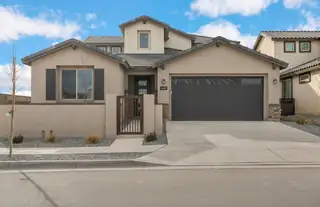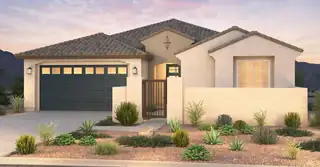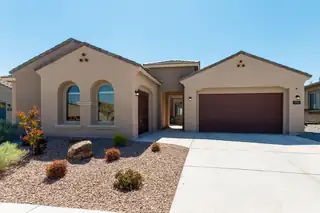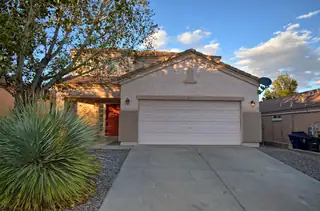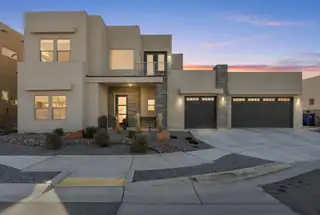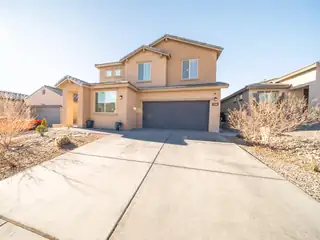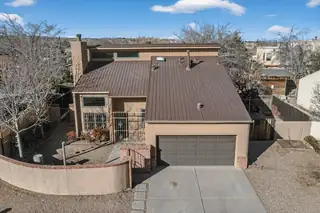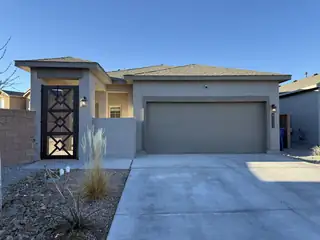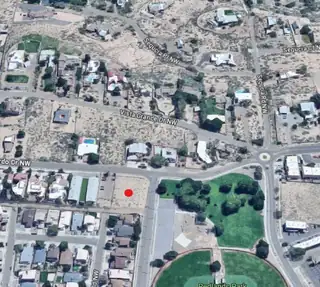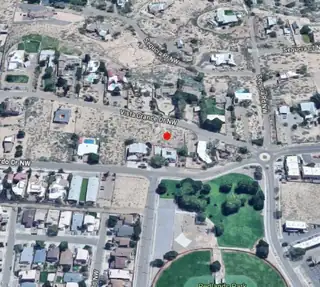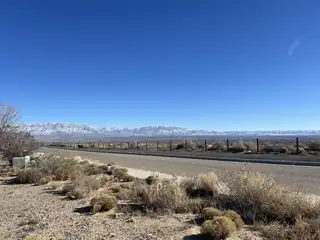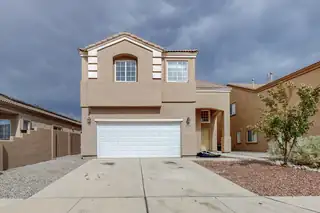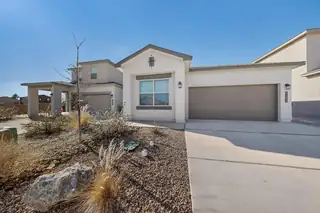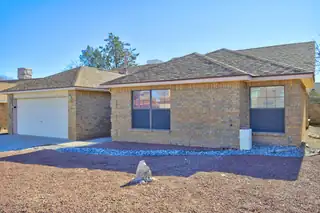Northwest Heights Real Estate in Albuquerque
There are currently 106 MLS listings for Houses for sale and 75 Land Lots for sale in Northwest Heights, Albuquerque.
Click on any listing to view photos, property details, virtual tours, and an interactive map.
Want to refine your search? Use our Advanced Home Search to filter real estate by price, bedrooms, features, and more.
Exceptional Home in Del Webb Mirehaven, a 55+ Active Adult Community! This move in ready, 2566sf home was built on a Premium View Lot w/many builder upgrades including Third Car Garage, Two En-Suites, Bow Windows at PBR & DR, Large Center Sliding Glass Door, Soft Arch Hallways, Tray Ceilings, Butler's Pantry, Two Ovens, Large Island w/Raised Dishwasher, Beautiful Granite & Backsplash, Zero Threshold PB Shower & Hardwood Flooring in DR to name a few! Owner also added Solar Panels in 2020, a Charging Station for EV in Garage, Hot Tub in Backyard, Gutters, Epoxy in Garage & back patio as well as Extended Patio and Custom Landscaping! There are remotes for the Patio Fans & Shades! The backyard is Private & there are views of both the Mountains and Petroglyphs! All Appliances Stay! See More...
Rare garden home on covenanted 2-story property line in Petroglyph Estates with protected views. This 5 bedroom, 3 bath Abrazo Thatcher is situated on 1/3 acre of gardens, completely irrigated and ready for your touches. The gourmet kitchen features double ovens and granite countertops as well as a walk-in pantry, a modification from the original floor plan, and a reverse-osmosis water system complete with water softening and filtering for the whole house. The large ground-floor owner's suite features a large closet. The attached main bathroom features a large, custom shower and a super-sized garden tub. Enjoy an outdoor patio with rare privacy set up for a natural gas grill and misters to enjoy warm summer nights.
Stunning single-level custom home in sought-after Petroglyph Estates with NO HOA, situated on an oversized 1/3+ acre lot offering privacy, space, and scenic views from both the front and backyard. This 4-bedroom, 3-bath, 3-car garage home features an open floor plan with tall ceilings, abundant natural light, plank tile flooring, and a custom stone fireplace. The chef's kitchen is equipped with stainless steel appliances, a large island with bar seating, custom cabinetry, extended buffet space, and a built-in wine fridge, perfect for entertaining! The spacious primary suite includes dual vanities, a soaking tub with custom tile surround, a walk-in shower, and a large walk-in closet. Secondary bedrooms are generously sized with walk-in closets. Designed as a custom smart home, the property
WELCOME TO OVER 4000 SF OF LUXURY IN VIBRANT NW ABQ! Located in Volcano Cliffs, this custom home sits on a generous corner lot in Petroglyph Estates, where sweeping views of the Bosque, city lights, and the Sandias greet you daily. Feel the spaciousness--from soaring tray ceilings to 2 living areas that invite both relaxation and connection. The chef's kitchen is a dream, with huge island, sleek appliances, and built-in cooktop. Pour your morning coffee at the wet bar before settling into the sunny office or unwinding by a custom fireplace. The primary suite is a retreat of its own with double vanities, rain shower, and walk-in closet. Fully xeriscaped yard, vehicle access, and covered porch--perfect for New Mexico evenings. Call today to see it for yourself!
Discover style, space, and comfort in this beautifully finished 4-bed, 3-bath home built in 2015, located in sought-after NW Albuquerque. Bright, light-filled living areas flow into a chef's kitchen with granite countertops, stainless steel appliances, and a large pantry--ideal for entertaining or everyday living.Upstairs, the primary suite features a spa-inspired bath, walk-in closet, and private balcony, while a spacious loft offers flexible living space. This home enjoys added privacy with no residential neighbors directly behind, open New Mexico skies, and a low-maintenance, fully landscaped backyard. Conveniently located near Paseo del Norte, trails, shopping, and the Petroglyphs. Move-in ready and beautifully maintained--this home is a must-see.
Immaculately cared for home in the coveted Montecito Estates! This cherished 3 bed 2 bath home has high ceilings, fully repainted interior from ceilings to baseboards, new flooring in two bedrooms, updated landscaping and irrigation, new water heater, new garbage disposal, newly stained kitchen cabinets and outdoor wood trim, new laminate flooring in bedrooms, and all new light fixtures inside and outside the home. The tranquil backyard with a covered patio is ideal for sitting with morning coffee. The attached 2-car garage adds convenience and discretion in this charming, updated, turn-key home . Enjoy the benefits of the community amenities, stunning views of the Sandia Mountains, and connecting access to miles of walking trails!
Open House Saturday from 1-3! Looking for a great place to start? This charming townhome is in a fantastic location near restaurants, shopping, grocery stores, and with easy access to the interstate. Inside, you'll find fresh paint that makes the home feel bright and move-in ready, with plenty of opportunity to add your own style and updates over time. The small backyard is perfect for a morning coffee, a little gardening, or a pup to enjoy. Whether you're buying your first home or looking for a smart investment, this is an affordable opportunity to build equity and make a space truly your own. Come take a look--you might be surprised how much you love it!
Located in the popular Rancho Sereno subdivision, this welcoming 4-bedroom home offers a comfortable and practical floor plan. The spacious great room/dining area provide plenty of space for family gatherings, while the gas-log fireplace adds warmth and charm. The open layout makes it easy to stay connected whether you're hosting guests or enjoying a quiet evening at home.The primary bedroom is conveniently located on the first floor, offering privacy and ease of access. It includes a walk-in closet and an attached bathroom with dual sinks, a garden tub, and a separate shower. Upstairs are three spacious bedrooms, one offers a beautiful mountain/city view.
Well-maintained home in a desirable NW Albuquerque location featuring a newer roof, furnace, and hot water heater for added peace of mind. The kitchen has been refreshed with updated countertops, offering a clean and functional space for everyday living. This property provides a solid blend of comfort and reliability with major systems already upgraded. Conveniently located near shopping, dining, parks, and easy access to main roads. A great opportunity for an owner-occupant or investor looking for a move-in ready home with key updates already completed.
Welcome to this lovely home in the desirable Andalusia subdivision. A tiled entry w/a charming lighted nicho sets the tone for the home's warm SW style. The open-concept great room featuring a cozy gas-log fireplace w/a nicho above, connects the living, kitchen & dining areas--ideal for everyday living & entertaining. The kitchen offers generous cabinetry, pantry space & peninsula w/bar seating & nook w/bay windows. Step outside to a thoughtfully designed backyard, w/touches by Shelly Landscaping, featuring stamped concrete, mature trees, and lush plantings including rose of Sharon, purple locust, crape myrtle, rosemary, rose bushes and snapdragons. Roof and stucco completed 2024. *Seller offering up to a $4,000 credit w/ acceptable offer.*
Priced well below appraised value from October 2025, there is lots of upside potential with just a little it of work in this former model home in the Volcano Vista subdivision. This uniquely private and versatile property boasts an extra large lot with outdoor stove, covered patio, and large front courtyard. Inside you'll find a spacious three bedroom, two bath house with, house with two living areas -- giving you plenty of room for a dining area and home office nook -- well-sized bedrooms, a dedicated laundry room and more. Recent repairs include stucco maintenance and exterior wood work.
Brand new, never lived in Pulte home. Enjoy brand new appliances, new carpet, new A/C, new tank-less hot water heater, and so much more. Spacious 5BR, 3BA home with downstairs owner's suite, large loft with balcony, and bonus game room. Perfect layout for comfort, entertaining, and family fun!
Brand new, never lived in Pulte home. Enjoy brand new appliances, new carpet, new A/C, new tank-less hot water heater, and so much more. Ready Now! This Award winning home features a chefs dream kitchen with oversized kitchen island and opens up to the gathering room great for entertaining, as well as a large home office/den with French doors, and is situated on a nice corner lot.
Enjoy stunning mountain views from the extended back patio--complete with a hot tub--in this spacious 3-bedroom home with an office and game room, located in a beautiful new gated Pulte community. Designed for comfort and convenience, the open floor plan offers two large living areas ideal for entertaining or relaxing. The chef's kitchen features premium finishes, modern appliances, abundant counter space, and a huge pantry. Work from home in the quiet, dedicated office, and unwind or play in the versatile game room. The low-maintenance, dog-friendly backyard is perfect for pet lovers, and the home includes an EV charger for eco-conscious living. With easy access to I-40, commuting to downtown or UNM is a breeze. Hot Tub is staying enjoy the beautiful view after a hard day.
Spacious 4-Bedroom Home with Dual Primary Suites & Fresh Updates! Welcome to this beautifully updated 4-bedroom, 3.5-bath home featuring brand-new carpet and fresh paint throughout. Thoughtfully designed for comfort and flexibility, this home boasts two primary suites, one on each level, perfect for multi-generational living or hosting guests in style. The upstairs primary suite offers a luxurious retreat with a garden tub, separate shower, and access to a private balcony, ideal for morning coffee or evening relaxation. The main-level primary suite provides convenience and accessibility, with its own private bath.
Tucked in the desirable Petroglyph Estates community, this inviting contemporary home blends warm design, thoughtful details, and everyday luxury. At 3,483 square feet, the home features 5 bedrooms, 4.5 bathrooms, two spacious living areas, and a 3-car garage. The light-filled main living space showcases a gas fireplace and a wall of sliders that create seamless indoor-outdoor living. The chef's kitchen impresses with custom two-toned cabinetry, quartz countertops, upgraded appliances, and a sleek waterfall island ideal for entertaining. A first-floor in-law suite with a private bath adds flexibility. The owner's suite is a peaceful retreat with a spa-inspired bath, dual vanities, soaking tub, walk-in shower, & generous closet. Upstairs living area & balcony offer views & space to unwind!
Welcome to modern comfort and thoughtful design in the gated Inspiration community!Built in 2023, this spacious Parkplace floorplan offers an open concept kitchen and living area ideal for everyday living and entertaining. The home features multiple flexible spaces, including a home office with double French doors, a Pulte planning center, as well as an oversized loft- perfect for work, play or relaxation. Large closets and abundant storage are found throughout the home. Enjoy a generously sized landscaped backyard with plenty of room to create your ideal outdoor space. Conveniently located minutes from I-40, shopping and the historic Petroglyph National Monument, this home is one you won't want to miss out on!
This beautifully updated home near Mariposa Basin Park offers views of the Sandia Mountains and is within walking distance of nearby schools. Features 3 bedrooms, a loft (possible 4th bedroom), and 3 bathrooms, with options for two primary suites. Upgrades: fresh interior paint/carpet (2026), tankless water heater and synthetic stucco (2024), kitchen remodel with Corian counters, glass-front cabinetry, and stainless appliances (2021), porcelain wood-look tile (2022), metal roof with warranty, bathroom remodel with microcement shower panels, and low-flow toilets (2020), Renewal by Andersen windows/doors, and refrigerated air (2013). Finished, insulated garage/flex space. Private front courtyard and spacious backyard with a side yard for RV/boat storage. Schedule your showing today!
Welcome to this exceptional three-bedroom, two-bathroom home located in the desirable Volcano Mesa neighborhood. Proudly standing as the largest property in the neighborhood, this home offers an impressive sense of space. Situated on a coveted corner lot, the property provides added privacy, expanded outdoor potential, and enhanced curb appeal. The well-designed floor plan offers comfortable living areas and a layout ideal for both everyday living and entertaining. With its prime location, expansive lot, and rare size for the area, this home presents a unique opportunity in Volcano Mesa you won't want to miss.
Exceptional opportunity to own a premium vacant lot in the Volcano Cliffs subdivision within Petroglyph Estates, directly adjacent to the Petroglyph National Monument with permanently protected, unobstructed views and no neighbors in front. Enjoy rare privacy and open-space living in one of Northwest Albuquerque's most desirable locations. Utilities are available in the street or at the lot line, including city water, sewer, gas, and electric. Conceptual architectural plans are available to help maximize the views and natural setting. No HOA, offering flexibility in design and use. The elevated setting captures sweeping views of the Sandia Mountains, volcanic terrain, and city lights, with convenient access to Monument trails and major commuter routes.
Discover your dream 4-bedroom, 2.5-bath sanctuary! This 2-story haven features a cozy fireplace, spacious living room, and a large kitchen with abundant storage. Close to schools and shopping, this is convenience at its best. Your family's comfort and style await!
Welcome to 9205 Sidreaux Loop NW, where comfort meets common sense. This 4-bedroom, 2-bath home in NW Albuquerque (87114) offers the space you want without the fuss you don't. The layout is practical and inviting--perfect for daily life, weekend hosting, or finally setting up that home office. The kitchen handles everything from quick breakfasts to casual dinners, while the living areas make relaxing feel easy. Outside, enjoy a yard that's just right: enough room to gather, without giving up your weekends to maintenance. Conveniently located near shopping, dining, and major routes, this home proves that smart, stylish living can still be effortless. Could this be the one you call HOME?
Discover this charming residential property located in the sought-after Taylor Ranch area. Featuring an open floor plan, the expansive living room provides an inviting space that flows effortlessly into the covered porch, perfect for outdoor relaxation. Skylights brighten the home with natural light, enhancing its warm ambiance. Additionally, the walk-in shower in the bath adds a touch of convenience and comfort. The additional bedrooms are well-sized and versatile, perfect for family, guests, or a home office. The home includes a full bathroom plus an additional three-quarter bath, designed for functionality and ease.Surrounded by a tranquil neighborhood, this home offers a wonderful retreat while remaining close to local amenities. Great home!!

Daria Derebera
Real Estate Broker in Albuquerque, NM
Explore Northwest Heights Real Estate
Area Postal Codes
Nearby Areas
Northwest Heights Communities
- Volcano Cliffs Homes for Sale - 42 Listings
- Volcano Cliffs Subd Homes for Sale - 17 Listings
- Plat For Inspiration Subdivision Homes for Sale - 6 Listings
- Del Webb Mirehaven Homes for Sale - 5 Listings
- Watershed Subdivision Homes for Sale - 5 Listings
- Volcano Cliffs Subdivision Homes for Sale - 4 Listings
- Plat Of Oxbow North Homes for Sale - 4 Listings
- Northern Heights Homes for Sale - 3 Listings
- Volcano Cliffs Sub Homes for Sale - 3 Listings
- Plat Of Vista Vieja Subdivision Homes for Sale - 3 Listings
Northwest Heights Schools
Elementary Schools:
Chamiza, Chaparral, Maria M Hughes, Petroglyph, S R Marmon (y), Sunset View, Tierra Antigua, Tres Volcanes
Middle Schools:
John Adams, Lyndon B Johnson, Tony Hillerman, Tres Volcanes, Truman
High Schools:
 Some of the information contained herein has been provided by SWMLS, Inc. This information is from sources deemed reliable but not guaranteed by SWMLS, Inc. The information is for consumers’ personal, non-commerical use and may not be used for any purpose other than identifying properties which consumers may be interested in purchasing.
Some of the information contained herein has been provided by SWMLS, Inc. This information is from sources deemed reliable but not guaranteed by SWMLS, Inc. The information is for consumers’ personal, non-commerical use and may not be used for any purpose other than identifying properties which consumers may be interested in purchasing.

