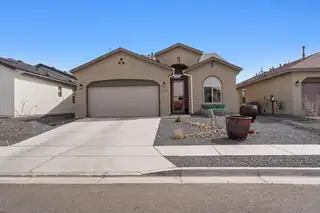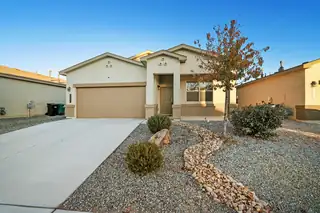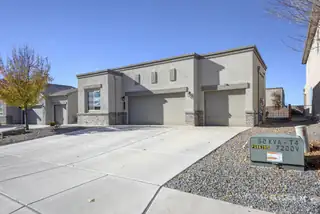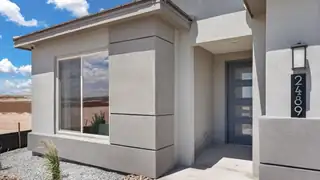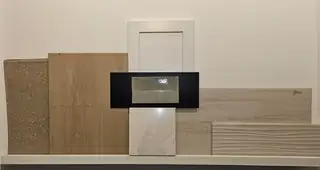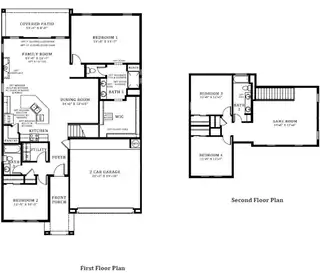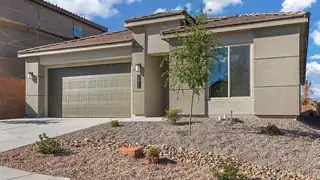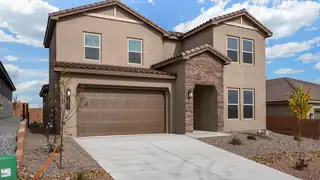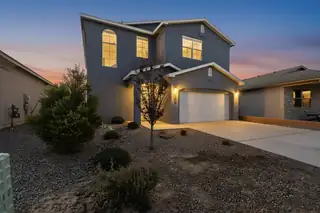Hakes Brother - Homes for Sale
There are currently 0 MLS listings for Houses for sale in Hakes Brother, Rio Rancho.
Click on any listing to view photos, property details, virtual tours, and an interactive map.
Quick Facts about Hakes Brother
Want to refine your search? Use our Advanced Home Search to filter real estate by price, bedrooms, features, and more.
Currently no properties for sale available in Hakes Brother.
Explore Nearby Properties (1 mile radius):
This home design features 3 bedrooms, 2 bathrooms, 2 car garage with a welcoming entry that opens to a bright, elegant dining room. The spacious kitchen with a grand island functions as the heart of the home and the great room features a tray ceiling that highlights an abundance of natural light newer washer/dryer, Paid water system/gutters, new curtains and tinted windrows, and extra storage shelves. Bring your buyers today.
This beautifully maintained ranch-style home offers spacious living in a highly sought-after Rio Rancho location. The open-concept floor plan features a large living room, perfect for entertaining or relaxing with family. The kitchen is equipped with modern appliances and a breakfast bar, making meal prep a breeze. The master suite offers a private retreat with an en-suite bath, while two additional bedrooms provide ample space for guests or a home office. The backyard shed provides storage for all your stuff. Enjoy the New Mexico sunshine from the comfort of your backyard. Conveniently located near schools, parks, shopping, and dining. This home offers the perfect balance of comfort and convenience. Schedule your tour today!
Fabulous opportunity--don't miss this like-new, beautifully maintained single-story energy-efficient home featuring a hard-to-find three-car garage with epoxy flooring, three bedrooms plus an office that can serve as a fourth bedroom, and modern upgrades throughout. Enjoy refrigerated air, a tankless water heater, and seller-owned solar panels that help keep utility costs low. Even better, the buyer does not need to assume a solar loan--the remaining balance will be paid off at closing, making this home truly move-in ready and cost-efficient.
Welcome to the Destin a stunning single story home offering 2059 sqft of thoughtfully designed living space. Featuring 3 bedrooms, 2.5 bathrooms, a versatile study, and a spacious tadem-3car garage, this home is the perfect blend of style and functionality. Features open living area, gourmet kitchen, private owner's suite and a covered patio for outdoor living.
Welcome to the Inspiration. This beautiful home features 4 bedrooms with a study, and 3 bathrooms. The family room opens to 11 ft ceilings with a gas fireplace- perfect for entertaining or those cozy nights in. The open layout connects the modern kitchen, dining, and family room seamlessly. Private owner's suite includes walk-in Super Shower. * Estimated completion is at end of Oct
2602 sq. ft. 4 Bed 3 Bath Game Room Full Landscaping Beautiful 2-story home featuring 4 spacious bedrooms, 3 baths, and an upstairs game room. Open-concept floor plan with abundant natural light, updated beautiful design finishes, skip trowel texture, pot filler, and elegant spindle details. Gourmet kitchen with plenty of counter space and storage. Owner's suite offers comfort and privacy. Includes a full landscape package for true move-in readiness
Welcome to Stone Mountain by D.R. Horton! The Inspiration is a brand-new floorplan with all the premium options you could ever want. It features a built-in kitchen cooktop and built-in wall oven, 8-foot doors, a garden tub, and a separate shower in your luxurious primary suite. This home also comes with a three-car tandem garage and so much more. You'll have to see it to believe it! Don't miss out on special financing rates and additional incentives from our in-house lender. Contact me for details! Come on down and let's make this dream home a reality!
The Destin by DR Horton is a stunning 4 bedrooms plus a study, 2.5 bathrooms and a 2-car garage on large corner lot! The open-concept great room and dining area make entertaining easy, flowing seamlessly into a chef-friendly kitchen with granite countertops, a spacious island, stainless steel Whirlpool appliances--including a built-in wall oven--and a generous pantry. You'll find ceramic tile throughout the kitchen, dining area, study, living room, and all wet areas. Spacious primary suite with double vanity, tiled walk in-shower, garden tub and large walk-in closet. Features include 8' doors, 3-panel sliding glass door, smart home system with Alexa and 3-year subscription, refrigerated air, blown-in insulation and low-E windows. Backyard access included!
Discover the pinnacle of sophisticated living in this meticulously designed 2,602 sq. ft. home. Every detail has been curated to offer an unparalleled blend of comfort, style, and seamless indoor-outdoor living. An expansive floor plan effortlessly guides you from the living area to a gourmet kitchen built for entertaining. Featuring stunning waterfall countertops and elegant pendant lighting, this kitchen is equipped with a convenient pot filler over the range, making culinary endeavors a delight. The breathtaking 12-foot, 3-panel sliding glass door floods the living space with natural light and opens up completely to the professionally designed backyard. Step outside to a beautifully manicured yard with thoughtful backyard landscaping, perfect for relaxing or hosting gatherings.
This move-in ready Twilight home is a fantastic opportunity to settle in before the new year! With an open floor plan, the spacious kitchen boasts gleaming granite countertops and stainless steel appliances, complemented by an oversized granite island perfect for entertaining. Natural light fills the bright first level, featuring tile flooring throughout and recessed lighting in the great room and dining room. Upstairs, the generous primary suite offers a luxurious experience with two vanities, a separate shower, and a spa-like soaking tub. Outside, enjoy an expansive covered patio and a fully landscaped yard with a sprinkler system in front and back. Schedule your showing to see this beautiful home today & Thank yourself tomorrow!

Daria Derebera
Real Estate Broker in Albuquerque, NM
Explore Nearby Subdivisions in Rio Rancho Area
Looking beyond Hakes Brother? Expand your home search to these neighboring zip codes in Rio Rancho Area. Each area offers unique characteristics, price points, and lifestyle options while maintaining convenient access to Albuquerque. Compare homes across multiple communities to find the perfect match for your budget and lifestyle preferences.
- Solcito Phase Iii And Iv Homes for Sale - 1 Listing ~0 Miles Away
- Milagro Mesa Homes for Sale - 1 Listing ~0 Miles Away
- Stone Mountain Homes for Sale - 2 Listings ~0 Miles Away
- Stonegate Homes for Sale - 6 Listings ~1 Miles Away
- Scottish Isle Homes for Sale - 13 Listings ~1 Miles Away
- Fleet Estates Homes for Sale - 1 Listing ~2 Miles Away
- Vista Grande Homes for Sale - 3 Listings ~2 Miles Away
- Estrella At High Range Homes for Sale - 16 Listings ~2 Miles Away
- Broadmoor At High Resort Homes for Sale - 2 Listings ~2 Miles Away
- Broadmoor Heights Homes for Sale - 9 Listings ~2 Miles Away
Quick Facts about Hakes Brother community
- Postal Code: 87144
- County: Sandoval
- Browse 1 resently sold Hakes Brother properties
 Some of the information contained herein has been provided by SWMLS, Inc. This information is from sources deemed reliable but not guaranteed by SWMLS, Inc. The information is for consumers’ personal, non-commerical use and may not be used for any purpose other than identifying properties which consumers may be interested in purchasing.
Some of the information contained herein has been provided by SWMLS, Inc. This information is from sources deemed reliable but not guaranteed by SWMLS, Inc. The information is for consumers’ personal, non-commerical use and may not be used for any purpose other than identifying properties which consumers may be interested in purchasing.

