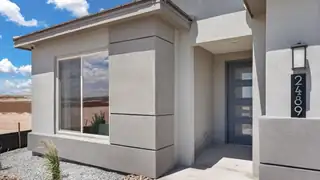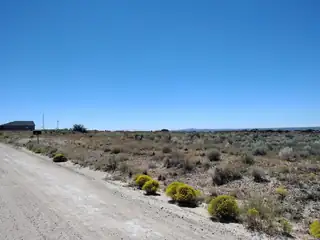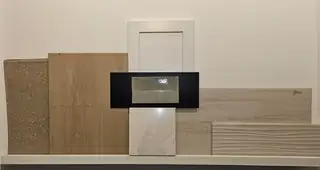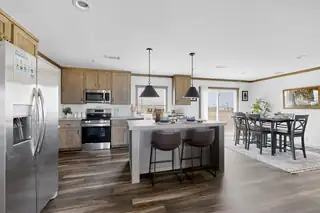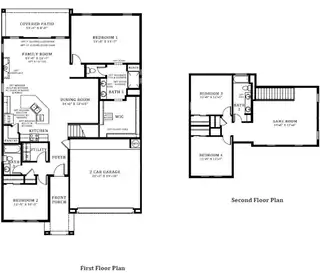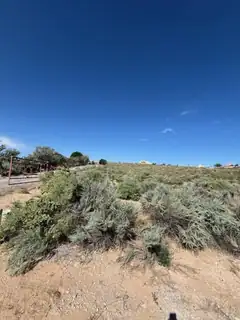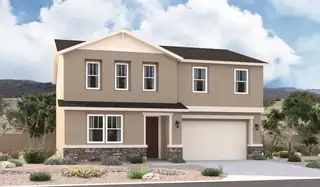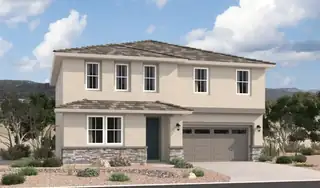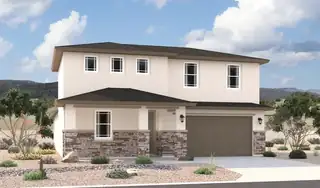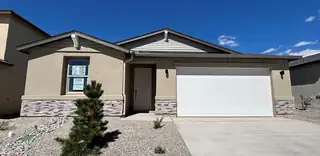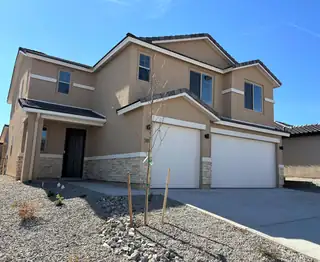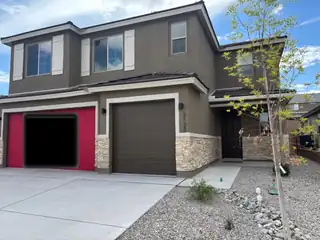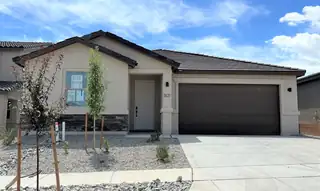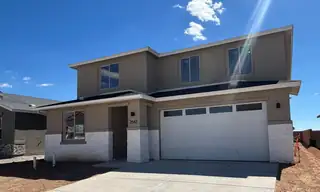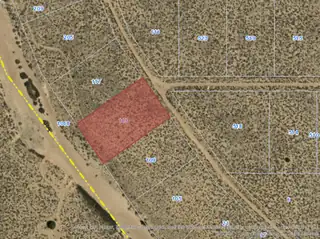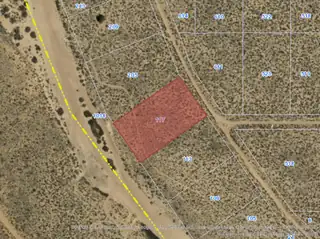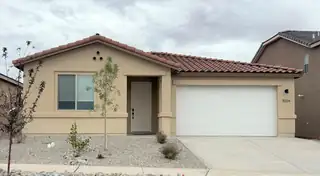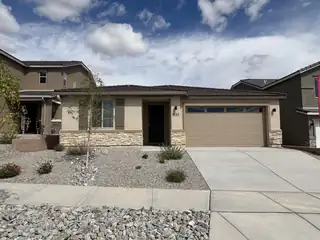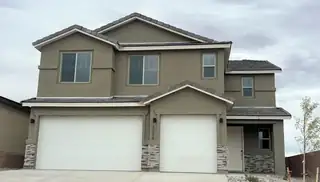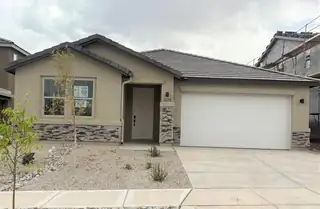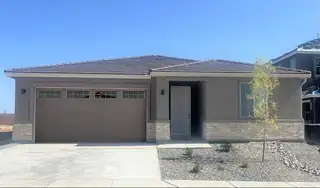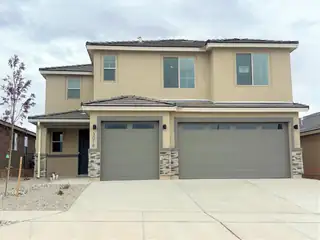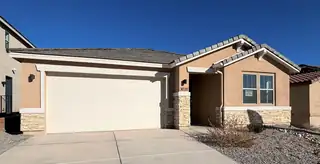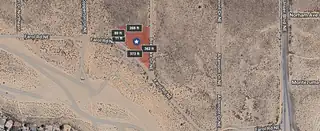Eagle Ridge Middle School - Homes for Sale
There are currently 84 MLS listings for Houses for sale and 28 Land Lots for sale in Eagle Ridge Middle School, Rio Rancho.
Click on any listing to view photos, property details, virtual tours, and an interactive map.
Want to refine your search? Use our Advanced Home Search to filter real estate by price, bedrooms, features, and more.
Welcome to the Destin a stunning single story home offering 2059 sqft of thoughtfully designed living space. Featuring 3 bedrooms, 2.5 bathrooms, a versatile study, and a spacious tadem-3car garage, this home is the perfect blend of style and functionality. Features open living area, gourmet kitchen, private owner's suite and a covered patio for outdoor living.
ACRE LOT WITH CITY WATER AND NATURAL GAS FOR $65,000. Level lot with Sandia views and Electric Transformer just across the road. Cable is on Property. Water is stubbed in at the NE corner of the lot by the fire hydrant. Approx $950 for water meter installation. Septic system required. Zoning is Single Family Residential, but Manufactured Homes on permanent foundation with attached or detached 2 car garage are allowed. Check with the City of Rio Rancho for Impact Fees charged to obtain building permit. Numerous new homes are being built in the area. Bank Financing is available.
Welcome to the Inspiration. This beautiful home features 3 bedrooms with a study, and 3 bathrooms. The home features a gas fireplace- perfect for entertaining or those cozy nights in. The open layout connects the modern kitchen, dining, and family room seamlessly. Private owner's suite includes walk-in Super Shower.
Come see this Beautiful Brand New Clayton Home that sits on one acre. All the furniture and decor comes with the house. Close to shopping and yet still feels like country living. In the county but still in Rio Rancho School District. This four bedroom three bathroom home has an open floor plan, Tape and Textured walls, nice kitchen, large pantry, large island with seating, dining area, living room with a Wood Burning Fireplace, large primary bath, double sinks in vanity, lots of closet space, large laundry room with service door. Large back deck to enjoy the scenery! All this plus an oversized 2 car garage. Home is on a permanent foundation and qualifies for FHA, VA & Conventional.
2602 sq. ft. 4 Bed 3 Bath Game Room Full Landscaping Beautiful 2-story home featuring 4 spacious bedrooms, 3 baths, and an upstairs game room. Open-concept floor plan with abundant natural light, updated beautiful design finishes, skip trowel texture, pot filler, and elegant spindle details. Gourmet kitchen with plenty of counter space and storage. Owner's suite offers comfort and privacy. Includes a full landscape package for true move-in readiness
There are not many lots like this, left for building!A beautiful homesite to build your Dream Home with...AMAZING VIEWS of the Sandias, Albuquerque and the lights of Santa Fe!Quiet communityPaved roadCity water, Natural Gas, Electricity, all in the street.1.8 acSurrounded by custom homes!Highly ranked Rio Rancho SchoolsClose to shopping and restaurants!Don't wait!!!This property will not last long!!!
Prestigious Home, located in the desirable neighborhood of Loma Colorado! Right next to parks, pet friendly areas, and close to major shopping centers! this home features OWNED SOLAR & a heated PRIVATE POOL and a balcony .It has a 4 car garage, 2 refrigerated air units, a tile roof, and an outdoor kitchen ready to host all of your family gatherings. Owner to owner financing available. REC terms 20% down, 8% interest, 10 year call, and P& I to be 7296.75$.
An inviting covered entry welcomes guests to the inspired Tourmaline plan. The main floor showcases an open layout with a bedroom, a bathroom, a great room, a dining area, and a well-appointed kitchen featuring a large island and center-meet doors leading onto a covered patio. An impressive second-floor primary suite boasts an expansive walk-in closet and a private bath. This level also offers a loft, a laundry, a shared bath, and two additional bedrooms. Designer-curated fixtures and finishes round out this plan
An inviting covered entry welcomes guests to the inspired Tourmaline plan. The main floor showcases an open layout with a bedroom, a bathroom, a great room, a dining area, and a well-appointed kitchen featuring a large island and center-meet doors leading onto a covered patio. An impressive second-floor primary suite boasts an expansive walk-in closet and a private bath. This level also offers a loft, a laundry, a shared bath, and two additional bedrooms. Designer-curated fixtures and finishes round out this plan
The notable Elderberry boasts four generous bedrooms, including a main-floor primary suite with a spacious walk-in closet and a private bath. It also offers an expansive great room, a dining nook, a thoughtfully designed kitchen showcasing a center island and a generous walk-in pantry, and a charming covered patio. An upstairs loft offers additional versatility. A convenient laundry, storage area and mudroom round out this two-story plan. Designer-curated fixtures and finishes are included
The stunning Slate plan opens with two bedrooms flanking a full hall bath. Beyond the entry, you'll find a thoughtful layout offering a dining nook, a great room with access to a serene covered patio, and a kitchen boasting a center island, walk-in pantry and abundant cabinetry. The nearby primary suite offers a generous walk-in closet and a private bath with a separate shower and soaking tub. A laundry room, mudroom, and fourth bedroom with its own private bath and walk-in closet complete the home. Professionally curated finishes are included!
The inspired Yorktown plan offers two stories of thoughtfully designed living space. An open-concept main level boasts a charming morning room, a generous great room with an adjacent covered patio, and a well-appointed kitchen offering a large island and a walk-in pantry. A convenient bedroom and bathroom round out this floor. Upstairs, you'll find a laundry, an airy loft, and four bedrooms, including a beautiful primary suite with an immense walk-in closet and a private bath with double sinks. Designer-curated fixtures and finishes are included
The inspired Yorktown plan offers two stories of thoughtfully designed living space. An open-concept main level boasts a charming morning room, a generous great room with an adjacent covered patio, and a well-appointed kitchen offering a large island and a walk-in pantry. A convenient bedroom and bathroom round out this floor. Upstairs, you'll find a laundry, an airy loft, and four bedrooms, including a beautiful primary suite with an immense walk-in closet and a private bath with double sinks. Designer-curated fixtures and finishes are included.
Looking for a ranch-style floor plan? Put the Arlington at the top of your list! This smartly designed home offers a generous open great room, dining room and kitchen, three bedrooms with a shared bath, and a separate primary suite with private bath and walk-in closet. Conveniences like the mudroom, laundry room, broad kitchen island, built-in pantry and covered patio add to the plan's single-floor appeal. Personalize with a gourmet kitchen and a deluxe primary bath.
The main floor of the inviting Ammolite plan offers a great room; an open dining area; a well-appointed kitchen with a center island and roomy pantry; and an impressive guest suite boasting a living room, a bedroom, and a bathroom. A tranquil covered patio is also included. Upstairs, you'll find a central loft, a laundry, a shared bath and four bedrooms--highlighted by a lavish primary suite boasting an expansive walk-in closet and a private bath. You'll love our designer-curated fixtures and finishes!
Two lots side by side sold together in growing Unit 8 of Rio Rancho. Close in location for easy town access. Rio Rancho is one of New Mexico's fastest growing, thriving communities. Rainbow Blvd recently rebuilt and upgraded, increased density and new homes going in just to the south. Buy and hold for a future build or investment. Land has proven to be an great place to park cash in changing economic times.
Two lots side by side sold together in growing Unit 8 of Rio Rancho. Choose one at $12,500 or both for $25,000. Close in location for easy town access. Rio Rancho is one of New Mexico's fastest growing, thriving communities. Rainbow Blvd recently rebuilt and upgraded, increased density and new homes going in just to the south. Buy and hold for a future build or investment. Land has proven to be an great place to park cash in changing economic times.
Looking for a ranch-style floor plan? Put the Arlington at the top of your list! This smartly designed home offers a generous open great room, dining room and kitchen, two bedrooms with a shared bath, and a separate primary suite with private bath and walk-in closet. Conveniences like the mudroom, laundry room, broad kitchen island, built-in pantry and covered patio add to the plan's single-floor appeal. Personalize with a gourmet kitchen and a deluxe primary bath.
Highlights of the impressive Raleigh plan include an open dining area, a great room with center-meet doors leading onto a relaxing covered patio, a quiet study, and a thoughtfully designed kitchen with a walk-in pantry. You'll also appreciate a central laundry and two generous bedrooms, including a stunning primary suite showcasing a spacious walk-in closet and a private bath with double sinks. You'll love our professionally curated fixtures and finishes
The inspired Yorktown plan offers two stories of thoughtfully designed living space. An open-concept main level boasts a charming morning room, a generous great room with an adjacent covered patio, and a well-appointed kitchen offering a large island and a walk-in pantry. A convenient bedroom and bathroom round out this floor. Upstairs, you'll find a laundry, an airy loft, and four bedrooms, including a beautiful primary suite with an immense walk-in closet and a private bath with double sinks. Designer-curated fixtures and finishes are included.
Highlights of the impressive Raleigh plan include an open dining area, a great room with center-meet doors leading onto a relaxing covered patio, a quiet study, and a thoughtfully designed kitchen with a walk-in pantry. You'll also appreciate a central laundry and three generous bedrooms, including a stunning primary suite showcasing a spacious walk-in closet and a private bath with double sinks. You'll love our professionally curated fixtures and finishes
The inspired Yorktown plan offers two stories of thoughtfully designed living space. An open-concept main level boasts a charming morning room, a generous great room with an adjacent covered patio, and a well-appointed kitchen offering a large island and a walk-in pantry. A convenient bedroom and bathroom round out this floor. Upstairs, you'll find a laundry, an airy loft, and four bedrooms, including a beautiful primary suite with an immense walk-in closet and a private bath with double sinks. Designer-curated fixtures and finishes are included
Highlights of the impressive Raleigh plan include an open dining area, a great room with center-meet doors leading onto a relaxing covered patio, a quiet study, and a thoughtfully designed kitchen with a walk-in pantry. You'll also appreciate a central laundry and four generous bedrooms, including a stunning primary suite showcasing a spacious walk-in closet and a private bath with double sinks. You'll love our professionally curated fixtures and finishes
A wonderful place to build your dream home. This vacant land is located near Unser Blvd NE and Living Word Church.

Daria Derebera
Real Estate Broker in Albuquerque, NM
Neighborhoods Served by Eagle Ridge Middle School
- Rio Rancho Estates Homes for Sale - 36 Listings
- Broadmoor Heights Homes for Sale - 8 Listings
- Scottish Isle Homes for Sale - 7 Listings
- Los Diamantes Homes for Sale - 6 Listings
- Stonegate Homes for Sale - 6 Listings
- Rainbow Canyon Homes for Sale - 3 Listings
- Vista Grande Homes for Sale - 1 Listing
- Greystone Ridge Homes for Sale - 1 Listing
- Los Pinons Homes for Sale - 1 Listing
- Tierra Del Sol Homes for Sale - 1 Listing
Nearby Schools
Elementary Schools:
Colinas Del Norte, E Stapleton, Maggie Cordova, Martin L King Jr
Middle Schools:
High Schools:
 Some of the information contained herein has been provided by SWMLS, Inc. This information is from sources deemed reliable but not guaranteed by SWMLS, Inc. The information is for consumers’ personal, non-commerical use and may not be used for any purpose other than identifying properties which consumers may be interested in purchasing.
Some of the information contained herein has been provided by SWMLS, Inc. This information is from sources deemed reliable but not guaranteed by SWMLS, Inc. The information is for consumers’ personal, non-commerical use and may not be used for any purpose other than identifying properties which consumers may be interested in purchasing.

