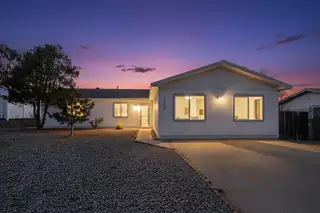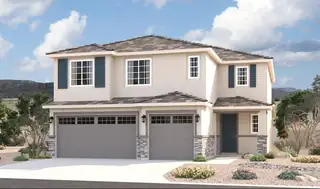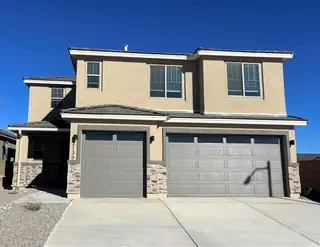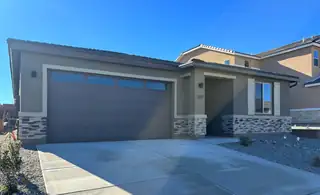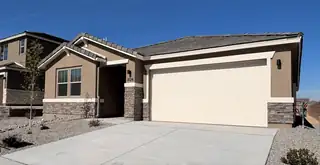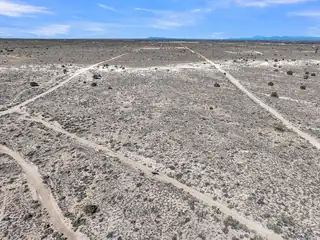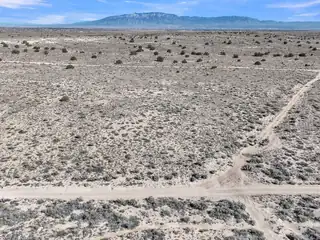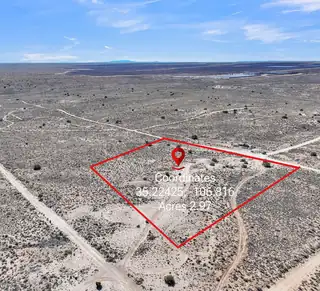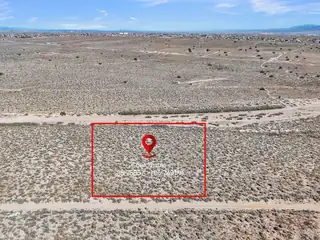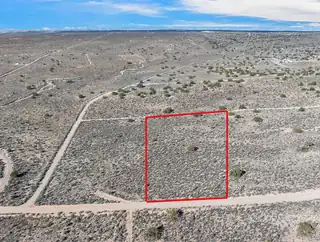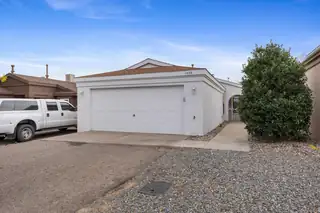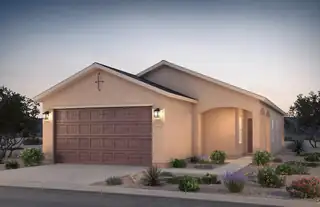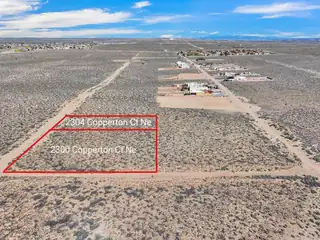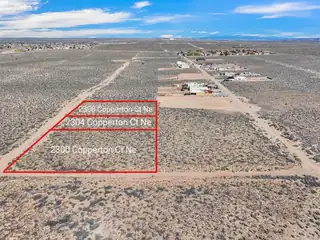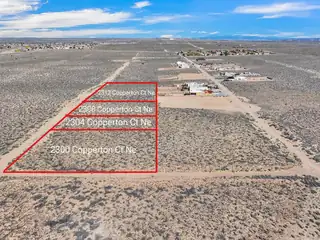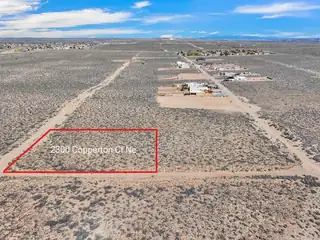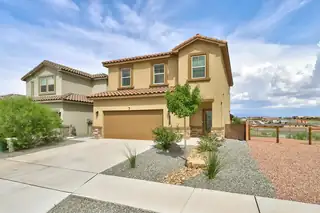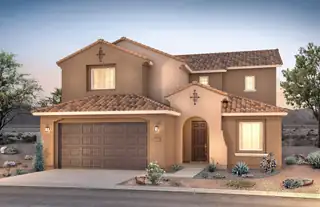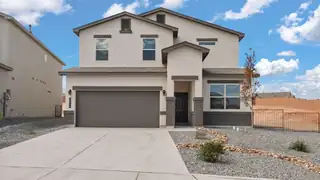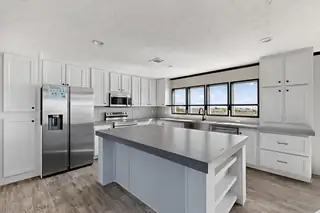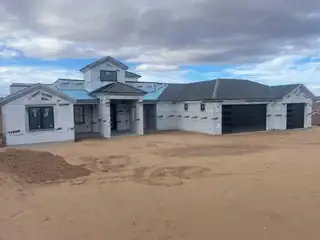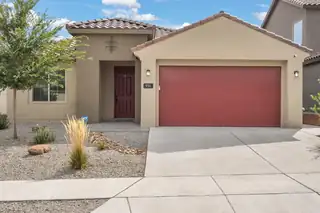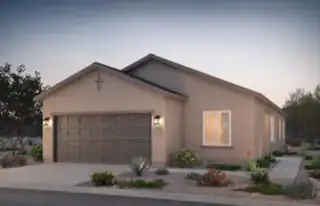Eagle Ridge Middle School - Homes for Sale
There are currently 84 MLS listings for Houses for sale and 28 Land Lots for sale in Eagle Ridge Middle School, Rio Rancho.
Click on any listing to view photos, property details, virtual tours, and an interactive map.
Want to refine your search? Use our Advanced Home Search to filter real estate by price, bedrooms, features, and more.
THIS is the home you've been waiting for!Perfectly located in the heart of Rio Rancho, this beautifully renovated property sits on a sprawling 1/2-acre lot with easy backyard access, giving you all the room you need for RVs, trailers, outdoor living, or future additions.Inside, the home feels brand new with upgrades everywhere you turnNew exterior & interior paint for a fresh, modern lookAll-new Shaker-style kitchen cabinetsStunning granite countertopsNew stainless steel appliance packageRemodeled bathrooms with stylish tile and new vanitiesNew light fixtures that brighten every roomNew plush carpetBrand-new roofNew water heaterA bright, open layout and a huge lot that's hard to find at this price, this home offers the perfect blend of comfort, style, and space
The main floor of the Yorktown was designed for entertaining, offering an expansive great room with an open dining room overlooking an optional covered patio and backyard and a well-appointed kitchen with a large center island. On the second floor, there's an immense loft surrounded by three bedrooms, a shared bath, a laundry room and a primary suite with its own bath and spacious walk-in closet.
The main floor of the Yorktown was designed for entertaining, offering an expansive great room with an open dining room overlooking an optional covered patio and backyard and a well-appointed kitchen with a large center island. On the second floor, there's an immense loft surrounded by three bedrooms, a shared bath, a laundry room and a primary suite with its own bath and spacious walk-in closet.
Highlights of the impressive Raleigh plan include an open dining area, a great room with center-meet doors leading onto a relaxing covered patio, and a thoughtfully designed kitchen with a walk-in pantry. You'll also appreciate a central laundry and three generous bedrooms, including a stunning primary suite showcasing a spacious walk-in closet and a private bath with double sinks. You'll love our professionally curated fixtures and finishes
Highlights of the impressive Raleigh plan include an open dining area, a great room with center-meet doors leading onto a relaxing covered patio, a quiet study, and a thoughtfully designed kitchen with a walk-in pantry. You'll also appreciate a central laundry and three generous bedrooms, including a stunning primary suite showcasing a spacious walk-in closet and a private bath with double sinks. You'll love our professionally curated fixtures and finishes
.5 acre lot in Unit 4 of Rio Rancho Estates. Buyer to verify availability of utilities and perform their own due diligence. Contiguous lots 2 (MLS #1094929) and 4 (MLS #1094593) are also available for a total of 3 acres. Seller is willing to consider package deal.
.5 acre lot in Unit 4 of Rio Rancho Estates. Buyer to verify availability of utilities and perform their own due diligence. Contiguous lots 3 (MLS # 1094928) and 4 (MLS # 1094593) are also available for a total of 3 acres. Seller is willing to consider package deals.
This stunning custom home, thoughtfully built in 2023 on a half-acre, welcomes you with a bright, open floorplan and an expansive kitchen island ideal for entertaining. The spa-like main bathroom showcases a standalone tub and his-and-her sink vanities, complemented by generous walk in closets. Step outside to a huge walled backyard framed by unforgettable sunset views.The perfect gift for the holidays!!
2 acre lot in Unit 4 of Rio Rancho Estates. Buyer to verify availability of utilities and perform their own due diligence. Contiguous lots 2 (MLS #1094929) and 3 (MLS #1094928) are also available for a total of 3 acres. Seller is willing to consider package deals.
1-acre lot in Unit 8 of Rio Rancho Estates. Centrally located with beautiful views. Ideal site for a custom build. Buyer to verify availability of utilities and perform their own due diligence.
1 acre lot in Unit 2 of Rio Rancho Estates. Buyer to verify availability of utilities and perform their own due diligence.
PRICE REDUCED Take a look at this three bedroom, two bath beauty ready for immediate move-in. This charming home offers a soft, modern color palette, gleaming flooring, and a new furnace for comfort and peace of mind. The living areas flow easily, giving the home an airy and relaxed feel. Ceiling fans, fireplace, and other appealing updates including all appliances stay. Fully fenced yard with covered patio and easy xeriscape lets you enjoy the outdoors with little upkeep. Located at 1840 Peach in Rio Rancho, you're close to parks, schools, dining, and everyday conveniences. Come see it today.
Tired of paying rent? Invest in a new home at Rainbow Canyon - Rio Rancho's newest community minutes from shopping. Rainbow Canyon offers ''life-tested'' modern floor plans at an affordable price designed to enhance your evolving lifestyle. The Chimayo is a modern 3 bed 2 bath home with open concept living, granite countertops, and a delightful blend of a large covered patio and welcoming front porch. Experience comfort and style in every corner. Centex plans feature openness and energy-efficiencient designs to boast livability and savings on utility bills! Enjoy a functional kitchen with stainless-steel appliances, including a side-by-side refrigerator, granite countertops, and 15'' x 15'' tile in wet areas.
Nice 1/2-acre lot in Unit 12 of Rio Rancho Estates, North Hills and Cielo Grande. Conveniently located near utilities and offering beautiful views. Ideal site for a custom build. Several homes are already up on the next street to the east. Buyer to verify availability of utilities and perform their own due diligence. Contiguous lots 1 (MLS #1094192), 3 (MLS #1094196) and 4 (MLS # 1094198) are also available. Seller is willing to consider package deals.
Nice 1/2-acre lot in Unit 12 of Rio Rancho Estates, North Hills and Cielo Grande. Conveniently located near utilities and offering beautiful views. Ideal site for a custom build. Buyer to verify availability of utilities and perform their own due diligence. Contiguous lots 1 (MLS #1094192), 2 (MLS #1094194) and 4 (MLS # 1094198) are also available. Seller is willing to consider package deals.
Nice 1/2-acre lot in Unit 12 of Rio Rancho Estates, North Hills and Cielo Grande. Conveniently located near utilities and offering beautiful views. Ideal site for a custom build. Buyer to verify availability of utilities and perform their own due diligence. Contiguous lots 1 (MLS #1094192), 2 (MLS #1094194) and 3 (MLS # 1094196) are also available. Seller is willing to consider package deals.
Nice 1/2-acre corner lot in Unit 12 of Rio Rancho Estates, close to the North Hills and Cielo Grande. communities. Conveniently located near utilities and offering beautiful views. Ideal site for a custom build. Several homes are already up on the next street to the east. Buyer to verify availability of utilities and perform their own due diligence. Contiguous lots 2 (MLS #1094194), 3 (MLS #1094196) and 4 (MLS # 1094198) are also available. Seller is willing to consider package deals.
$10,000 toward buyers closing costs! VIEWS VIEWS VIEWS!!! PRICED BELOW NEW CONSTRUCTION!!! This stunning 4-bedroom, 2.5-bath home is located on a premium lot that offers exceptional privacy and breathtaking views, including elegant granite countertops, smart switches, and a luxurious cast iron soaking tub--perfect for unwinding after a long day. The heart of the home is a spacious, light-filled kitchen complete with 2 walk-in pantries, ideal for both everyday living and entertaining. Enjoy your morning coffee or unwind in the evening under the charming backyard gazebo, surrounded by serene mountain views. Whether you're working from home, raising a family, or simply enjoying the good life, this home offers everything your buyer is looking for.
Ready Now! Yucca home is located in one of Rio Rancho's highly sought after Communites! Enjoy the popular Yucca home that boast natural lighting throughout with oversized windows along with the center sliding glass door. You will be amazed at the high cathedral ceiling at the gathering room! The primary suite is located on the main level. You will enjoy cooking in the upgraded chefs kitchen . The kitchen will include built in gas cooktop along with Stainless steel oven/microwave. The backyard will give ample room for backyard BBQ's and family gatherings. Come out and see us today!
This stunning 2,452 sq. ft. two-story home offers 4 bedrooms and 3 baths, designed with an open-concept layout perfect for entertaining. Upstairs, a spacious loft provides the ideal spot for relaxing or game nights, while the large primary bedroom offers a true retreat. Step outside to a covered patio on a generous lot--perfect for outdoor living. Complete with Whirlpool stainless steel appliances and a smart home package, this home blends style, space, and modern convenience.** Home has just started Construction! Estimated completion: Feb 2026**
Come see this Beautiful Brand New Clayton Home that sits on one acre. Close to shopping and yet still feels like country living. In Rio Rancho City Limits and School District. Spectacular views of the Sandias from the back deck. Close to shopping and yet still feels like country living. This four bedroom, three bath home has an open floor plan, nice kitchen, large island with seating, dining area, two living rooms, large primary bath, double sinks in vanity, lots of closet space, solar ready, large laundry room with built in coat rack with storage cubes. Large back deck to enjoy the scenery! All this plus a two car garage. Home is on a permanent foundation and qualifies for FHA, VA & Conventional.
Welcome to the Rio Grande by D.R. Horton! This amazing floorplan has 5 bedrooms, 3.5 bathrooms, and a huge loft. It's perfect for a growing family, with an open floorplan that's great for entertaining. It comes with stainless steel Whirlpool appliances and our smart home features (ask me for details!). I can also tell you about our current incentives. Come see for yourself why the Rio Grande is the perfect home for you!
This newest PS Custom Home is a masterpiece where no detail was spared. The main home features 3 bedrooms, 3 bathrooms, and a stunning chef's kitchen with top-of-the-line appliances and an oversized island overlooking the grand family room with soaring 12ft ceilings. A separate casita includes a kitchenette, living area, and private en-suite. The oversized garage offers a workshop and storage. Enjoy 793 sq ft of covered patio space on a flat, fully usable lot with side-yard access from both sides. Lock this one up before completion and watch your dream home come to life!
Seller offering $10,000 toward buyer's closing costs with acceptable offer! Welcome to this stunning 4 bedroom, 2 bathroom home that perfectly blends comfort, style, and functionality. Ideal for both everyday living and entertaining, this spacious residence features an open-concept layout, high ceilings, and abundant natural light throughout. At the heart of the home is a chef's kitchen designed to impress, with stainless steel appliances, expansive counter space, white cabinetry, and a long serving buffet that's perfect for hosting gatherings, holiday dinners, or casual weekend brunches. Whether you're a culinary enthusiast or love to entertain, this kitchen is truly the centerpiece of the home. The primary suite offers a peaceful retreat with a private en-suite bathroom and a huge
Tired of paying rent? Invest in a new home at Rainbow Canyon - Rio Rancho's newest community minutes from shopping. Rainbow Canyon offers ''life-tested'' modern floor plans at an affordable price designed to enhance your evolving lifestyle. The Cochiti is a modern 4 bed 2 bath home with open concept living, granite countertops, and a delightful blend of a large covered patio and welcoming front porch. Experience comfort and style in every corner. Centex plans feature openness and energy-efficiencient designs to boast livability and savings on utility bills! Enjoy a functional kitchen with stainless-steel appliances, including a side-by-side refrigerator, granite countertops, and 15'' x 15'' tile in wet areas.

Daria Derebera
Real Estate Broker in Albuquerque, NM
Neighborhoods Served by Eagle Ridge Middle School
- Rio Rancho Estates Homes for Sale - 36 Listings
- Broadmoor Heights Homes for Sale - 8 Listings
- Scottish Isle Homes for Sale - 7 Listings
- Los Diamantes Homes for Sale - 6 Listings
- Stonegate Homes for Sale - 6 Listings
- Rainbow Canyon Homes for Sale - 3 Listings
- Vista Grande Homes for Sale - 1 Listing
- Greystone Ridge Homes for Sale - 1 Listing
- Los Pinons Homes for Sale - 1 Listing
- Tierra Del Sol Homes for Sale - 1 Listing
Nearby Schools
Elementary Schools:
Colinas Del Norte, E Stapleton, Maggie Cordova, Martin L King Jr
Middle Schools:
High Schools:
 Some of the information contained herein has been provided by SWMLS, Inc. This information is from sources deemed reliable but not guaranteed by SWMLS, Inc. The information is for consumers’ personal, non-commerical use and may not be used for any purpose other than identifying properties which consumers may be interested in purchasing.
Some of the information contained herein has been provided by SWMLS, Inc. This information is from sources deemed reliable but not guaranteed by SWMLS, Inc. The information is for consumers’ personal, non-commerical use and may not be used for any purpose other than identifying properties which consumers may be interested in purchasing.

