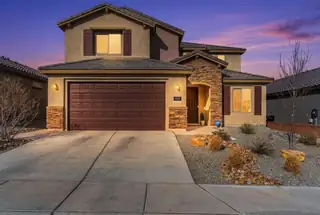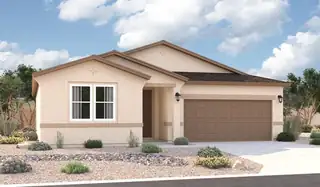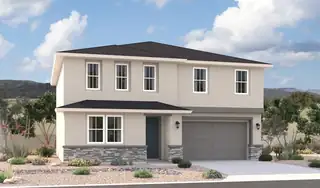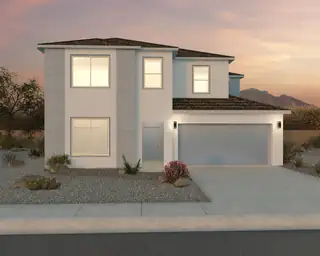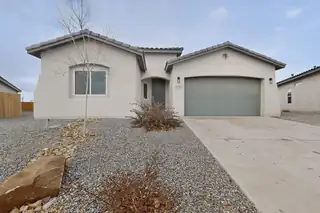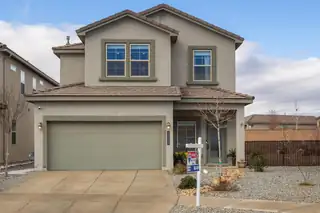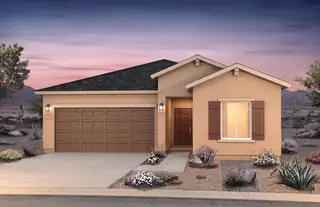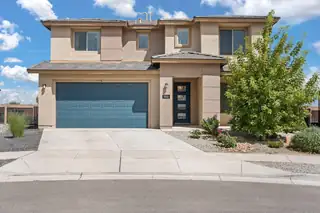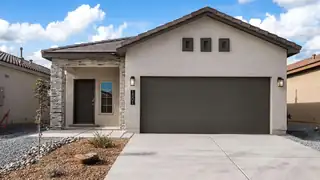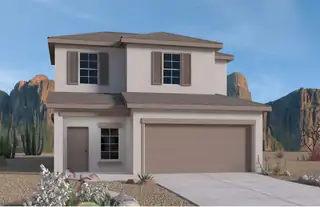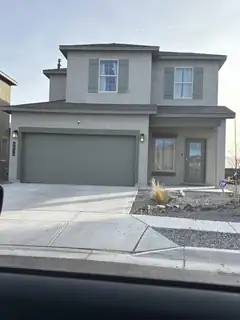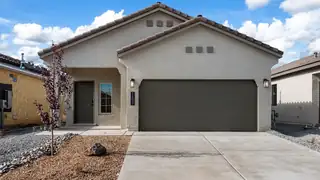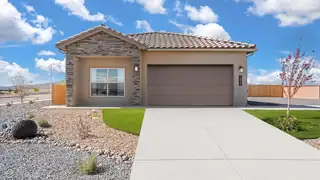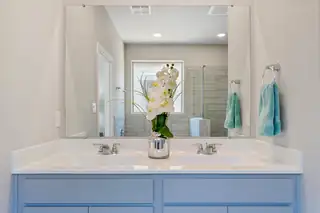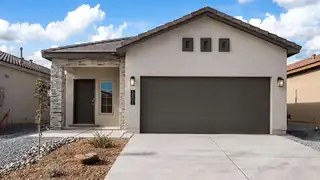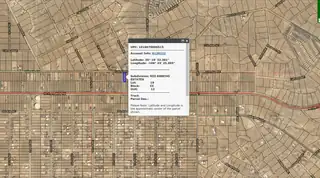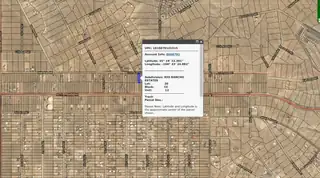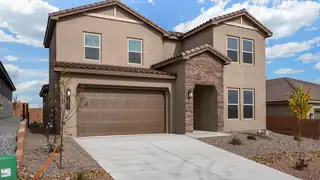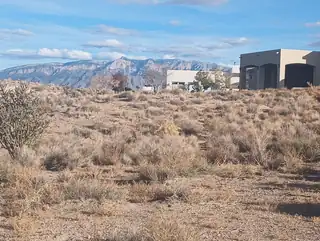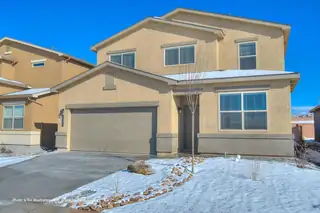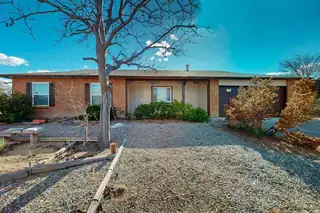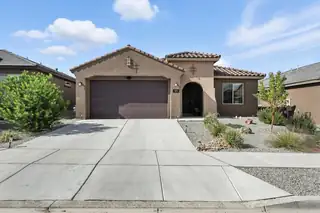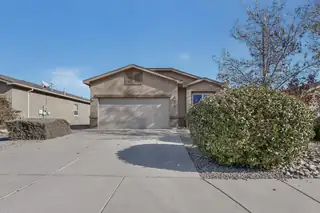Eagle Ridge Middle School - Homes for Sale
There are currently 84 MLS listings for Houses for sale and 28 Land Lots for sale in Eagle Ridge Middle School, Rio Rancho.
Click on any listing to view photos, property details, virtual tours, and an interactive map.
Want to refine your search? Use our Advanced Home Search to filter real estate by price, bedrooms, features, and more.
Perfect Four Bedroom plus office home in the highly desired neighborhood of Los Diamantes! The open-concept layout is enhanced by high ceilings and natural light, creating an inviting atmosphere ideal for both entertaining and everyday living. The chef's kitchen anchors the home with stainless steel appliances, generous counter space, and a large central island designed for gathering and connection. The primary suite, on the main level, provides a spacious en-suite bath and an oversized walk-in closet. Tandem 3 car garage, two additional living spaces with glass enclosed office and oversized loft make this home complete. fully landscaped backyard featuring a covered patio--perfect for relaxed outdoor living and Ideally situated near parks, schools, hospitals, and shopping
The Alexandrite plan offers many spacious living areas. A charming covered entry leads past a secluded bedroom and a laundry into an open floor plan, featuring a kitchen with a center island, a dining area, and a great room with center-meet doors overlooking a covered patio. An adjacent primary suite includes a generous walk-in closet and a private bathroom. You'll also appreciate another full bath and two additional bedrooms. Our designer-curated fixtures and finishes are sure to impress.
An inviting covered entry welcomes guests to the inspired Tourmaline plan. The main floor showcases an open layout with a bedroom, a bathroom, a great room, a dining area, and a well-appointed kitchen featuring a large island and center-meet doors leading onto a covered patio. An impressive second-floor primary suite boasts an expansive walk-in closet and a private bath. This level also offers a loft, a laundry, a shared bath, and two additional bedrooms. Designer-curated fixtures and finishes round out this plan.
5 bedrooms and 5 full bathrooms perfect for multi-generational living or those who simply want room to spread out. This thoughtfully designed home features a primary suite on the main level, creating a private retreat complete with a massive walk-in closet. The heart of the home is a beautifully positioned kitchen that opens seamlessly to a huge living room and dining area, ideal for gatherings of any size. A large, oversized countertop with a centrally located sink anchors the space, offering both style and functionality for entertaining, meal prep, and everyday use. A huge loft space provides additional flexibility for a second living area, media room, or shared family space. Multiple bedrooms and baths through the home including a guest suite upstairs so everyone has their own space.
Looking for a newer home without the wait? This move-in-ready 2022 Abrazo Home is located in the desirable Solcito neighborhood of Rio Rancho, close to shopping and restaurants. Featuring refrigerated air, the home includes window coverings, all appliances, a covered rear patio, and full landscaping. The gorgeous kitchen opens to a spacious great room with dining and patio access--perfect for everyday living and entertaining. A third bedroom or front office offers flexible space. Situated on a large lot, this home is ready for you to move in and enjoy!
Why Build?! Fall in love with this 3 year young beautiful residence, perfectly nestled on a premium large lot in the sought after Los Diamantes neighborhood! Conveniently located to Rust hospital, top schools, shopping & restaurants!. Step inside & discover a bright, open & airy floor plan showcasing style & charm. Deluxe kitchen equipped with quality appliances, generous island with breakfast bar, quartz counter tops, & walk-in pantry! The kitchen flows gracefully into the dining area & great room with picture windows framing the large backyard. Main floor master suite with en-suite bathroom offering tiled shower & large walk-inn closet! Upstairs is a perfect retreat for either the 'kids' or guests, featuring 3 spacious bedrooms & generous loft with sweeping mountain VIEWS! MORE...!
Beautiful Brand New Clayton Home will be ready June of 2026 home will sit on one acre. Close to shopping and yet still feels like country living. In the county but still in Rio Rancho School District. This four bedroom, three bath home has an open floor plan, nice kitchen, large island with seating, dining area, two living rooms, large primary bath, double sinks in vanity, lots of closet space, solar ready, large laundry room with built in coat rack with storage cubes. Large back deck to enjoy the scenery! All this plus a two car garage. Inside of Rio Rancho City Limits. Home is on a permanent foundation and qualifies for FHA, VA & Conventional.
Tired of paying rent? Invest in a new home at Rainbow Canyon - Rio Rancho's newest community minutes from shopping. Rainbow Canyon offers ''life-tested'' modern floor plans at an affordable price designed to enhance your evolving lifestyle. The Verbena is an open 3 bed 2 bath home. It is filled with beautiful finishes, a covered patio and plenty of natural light. Centex plans feature openness and high energy-efficiency designs to boast livability and savings on utility bills! Enjoy a stunning kitchen complete with stainless steel appliances, tons of cabinet space, and a walk-in pantry, including a side-by-side refrigerator, granite countertops, and 15'' x 15'' tile in wet areas.
Welcome to this stunning 2-story home featuring luxurious amenities and ample space, located in the highly desired neighborhood of Los Diamantes! This beautiful 5 bedroom 4 bath home has a primary suite on each level, upgraded chef's kitchen and spacious 2nd level loft. The home boast natural lighting throughout with oversized windows and 2 large glass sliding doors which offer the feel of indoor/ outdoor living while entertaining. All of this and more located on a oversized lot which offers the best city and mountain views in the neighborhood. Seller is offering $10k towards buyers closing cost or rate buy down!!
Minutes from Intel and Rust Medical on Unser and West Side! Appointment only. The Sophia is a well-designed 1 story new home floorplan in where convenience meets charm. Offering 3 bedrooms, 2 bathrooms, within 1,420 square feet, the Sophia is tailored for relaxed living with just the right amount of space. Curb appeal shines through with exterior elevation options that reflect a modern desert aesthetic. Inside, the Sophia's layout centers around a fluid, open-concept space that merges the kitchen, dining, and living areas. The kitchen comes equipped with a spacious kitchen island, a decorative tile backsplash, Whirlpool(r) stainless steel appliances and coordinated cabinetry. Large windows bring in natural light. The generous living space is perfect for winding down or welcoming company.
Step into the Stella at Los Diamantes in Rio Rancho, New Mexico--a dynamic two-story new home floorplan that delivers flexibility, function, and an elevated living experience. At 1,883 square feet, this home includes 4 bedrooms, 2.5 bathrooms, and a 2-car garage--perfect for growing households or multi-purpose living. Located near Rust Medical and Intel! Appointment only.
This less-than-one-year-old home offers 4 bedrooms and 2.5 bathrooms with a modern, open layout. The kitchen features stainless steel appliances, all under warranty, and is filled with natural light from large windows throughout the home. Outside, enjoy a beautifully landscaped backyard with grass, an extended patio, and a full sprinkler and drip system. Mulch and brick accents are already in place for future planting or gardening. With no backyard neighbors and open space in front of the home, this property provides privacy, peaceful views, and a bright, airy feel.
Appointment only. Southwestern living at its finest! The Sierra is a single story 1,519 sq. ft home offering 3 bedrooms and 2 baths. This home features a long foyer leading into the kitchen, overlooking the living and dining area. The kitchen features spacious quartz countertops, Whirlpool(r) appliances, decorative tile backsplash, and walk in pantry. Enjoy the main bedroom, bedroom 1, located off the family room. Featuring a walk in closet and large walk in shower. The Sierra offers a covered patio and 2 car garage. This home includes our HOME IS CONNECTED base package which includes the Alexa Voice control, Front Doorbell, Front Door Deadbolt Lock, Home Hub, Light Switch, and Thermostat.
Under Construction! Appointment only. Located in the amazing Los Diamantes community minutes from Intel, Rust medical and The Market Street! ''The Sawyer'' by DR Horton. Stunning 4 bedroom, 2 bath and 2 car garage. Open great room and dining area invite's easy entertaining. Elegant kitchen with granite counter tops, kitchen island, Whirlpool appliances and spacious pantry. Ceramic tile floors in kitchen, dining and all wet areas. Primary bath with raised double vanity, ceramic tiled walk in shower and large walk in closet. Pitched roofs. Smart home with Amazon Alexa connect. Refrigerated air & low- e windows!
Under construction, Appointment only. The Savanah, a 2 story home that features a long foyer leading into the kitchen, overlooking the living and dining area. The kitchen features spacious quartz countertops, decorative tile backsplash, and walk in pantry. Enjoy the main bedroom, located on the first floor. Featuring a walk in closet and large walk in shower. One amazing feature of this home is the upstairs loft providing an extra living area for the kids or an amazing office space if you are working from home. The Savannah offers a covered patio and 2 car garage. Located off unser and west side minutes away from Intel and Rust Medical! Enjoy builder warranties and amazing incentives.
Minutes from Intel and Rust Medical on Unser and West Side! Appointment only. The Sophia is a well-designed 1 story new home floorplan in where convenience meets charm. Offering 3 bedrooms, 2 bathrooms, within 1,420 square feet, the Sophia is tailored for relaxed living with just the right amount of space. Curb appeal shines through with exterior elevation options that reflect a modern desert aesthetic. Inside, the Sophia's layout centers around a fluid, open-concept space that merges the kitchen, dining, and living areas. The kitchen comes equipped with a spacious kitchen island, a decorative tile backsplash, Whirlpool(r) stainless steel appliances and coordinated cabinetry. Large windows bring in natural light. The generous living space is perfect for winding down or welcoming company.
Priced to sell! Amazing opportunity to own a piece of land ready for development. Conveniently located in the growing Rio Rancho Estates subdivision, with quick access to shops and services while still being in a quiet part of the city. Incredible views of the Sandia mountains and ranges in Sandoval County.
Priced to sell! Amazing opportunity to own a piece of land ready for development. Conveniently located in the growing Rio Rancho Estates subdivision, with quick access to shops and services while stills being in a quiet part of the city. Incredible views of the Sandia mountains and ranges in Sandoval County.
Discover the pinnacle of sophisticated living in this meticulously designed 2,602 sq. ft. home. Every detail has been curated to offer an unparalleled blend of comfort, style, and seamless indoor-outdoor living. An expansive floor plan effortlessly guides you from the living area to a gourmet kitchen built for entertaining. Featuring stunning waterfall countertops and elegant pendant lighting, this kitchen is equipped with a convenient pot filler over the range, making culinary endeavors a delight. The breathtaking 12-foot, 3-panel sliding glass door floods the living space with natural light and opens up completely to the professionally designed backyard. Step outside to a beautifully manicured yard with thoughtful backyard landscaping, perfect for relaxing or hosting gatherings.
This lot is situated in a well-developed and highly sought after neighborhood full of high-end custom homes. Utilities are there and ready. Water is one lot away. Centrally located in Rio Rancho allowing easy access to intel, schools, and shopping.
Great build lot with in ground utilities. This lot is Shovel Ready! Do not miss your chance at a half acre custom build lot. Many homes under construction nearby. Call now for more information! Buyer to verify cost to connect to utilities.
Welcome to the Rio Grande, a beautifully designed 5 bedroom, 3.5 bath home in Vista Grande. This floor plan is perfect for households needing extra space, featuring a main-floor primary bedroom and an open living area. Enjoy a bright kitchen with quartz countertops, stainless appliances, and plenty of cabinet space. Upstairs offers 4 bedrooms and 2 full baths that gives everyone room to spread out. The loft adds flexibility for movie nights, a home office, or a kids' hangout. With energy efficient features, smart-home technology, and builder warranties, you'll enjoy comfort and confidence in your new home.
A standout home in central Rio Rancho, this single story brick home features four bedrooms, three bathrooms, 2 car garage & includes two master suites. Kitchen updated in 2024 with stainless steel appliances, granite counter tops, custom cabinets & connects easily to the main living area. 2024 upgrades include: furnace, water heater, & refrigerated air. The garage is finished with epoxy flooring. Large laundry room inside for added convenience. You'll love the spacious backyard with backyard access and storage! Schedule your tour today!
**Sellers are offering a $5,000 buyer closing cost credit with an acceptable offer**. This stunning single-story Pulte home is less than one year old and offers 2,183 sq. ft. of open-concept living. It features 4 bedrooms plus an office/flex room, designed for both everyday comfort and entertaining. The chef's kitchen is equipped with premium appliances, granite countertops, and ample cabinetry. Tile flooring extends throughout the main living areas for a sleek, cohesive look, while abundant natural light enhances the spacious layout. The backyard is fully landscaped with low-maintenance turf and an extended concrete patio, perfect for outdoor living. Located in a great neighborhood with convenient access to shopping and dining.
This well maintained three-bedroom DR Horton home in Rio Rancho is a true gem, showing like a model home! With an open floor plan, this residence offers a spacious and inviting layout that seamlessly blends comfort and style. Natural light fills the home, highlighting the beautiful finishes throughout.Enjoy mountain views from the backyard, creating a serene backdrop for everyday living. The fully landscaped front and backyard are perfect for outdoor entertaining or simply relaxing and soaking in the views.This home offers the perfect combination of modern living in a tranquil, picturesque setting. Don't miss out on the opportunity to make this dream home yours!

Daria Derebera
Real Estate Broker in Albuquerque, NM
Neighborhoods Served by Eagle Ridge Middle School
- Rio Rancho Estates Homes for Sale - 36 Listings
- Broadmoor Heights Homes for Sale - 8 Listings
- Scottish Isle Homes for Sale - 7 Listings
- Los Diamantes Homes for Sale - 6 Listings
- Stonegate Homes for Sale - 6 Listings
- Rainbow Canyon Homes for Sale - 3 Listings
- Vista Grande Homes for Sale - 1 Listing
- Greystone Ridge Homes for Sale - 1 Listing
- Los Pinons Homes for Sale - 1 Listing
- Tierra Del Sol Homes for Sale - 1 Listing
Nearby Schools
Elementary Schools:
Colinas Del Norte, E Stapleton, Maggie Cordova, Martin L King Jr
Middle Schools:
High Schools:
 Some of the information contained herein has been provided by SWMLS, Inc. This information is from sources deemed reliable but not guaranteed by SWMLS, Inc. The information is for consumers’ personal, non-commerical use and may not be used for any purpose other than identifying properties which consumers may be interested in purchasing.
Some of the information contained herein has been provided by SWMLS, Inc. This information is from sources deemed reliable but not guaranteed by SWMLS, Inc. The information is for consumers’ personal, non-commerical use and may not be used for any purpose other than identifying properties which consumers may be interested in purchasing.

