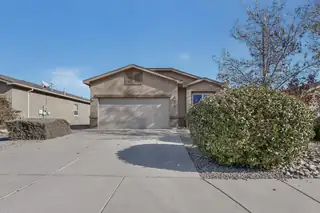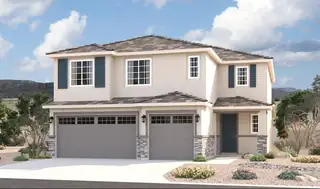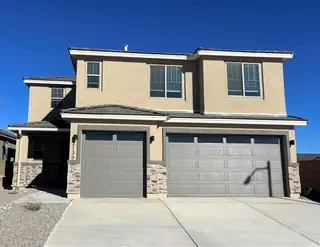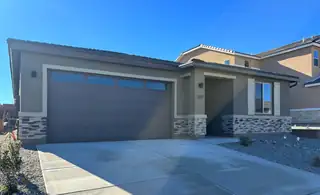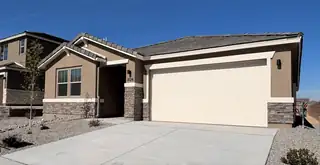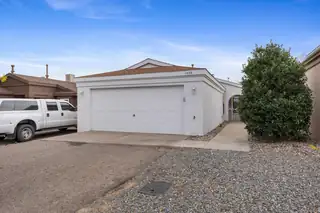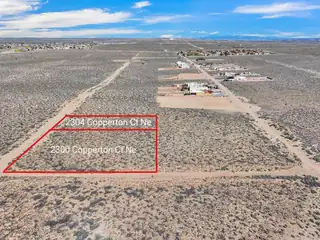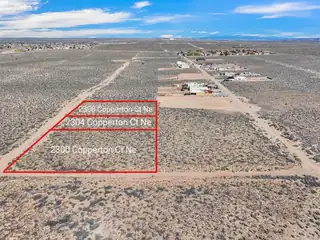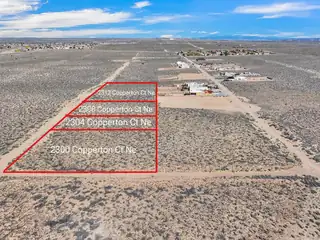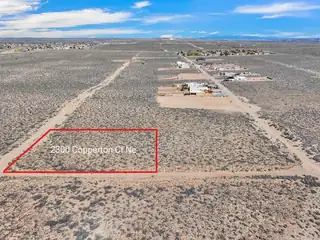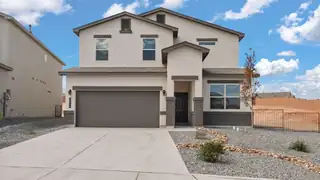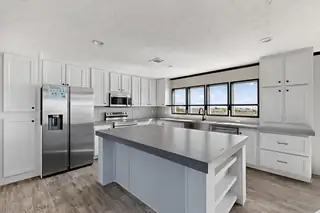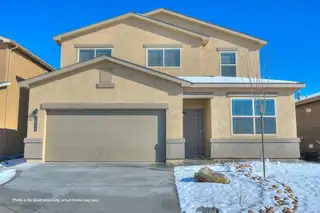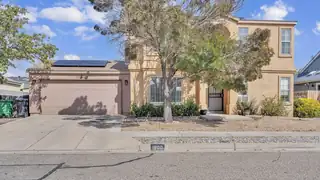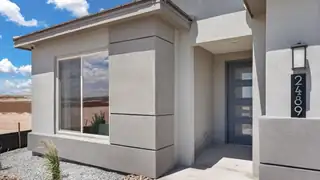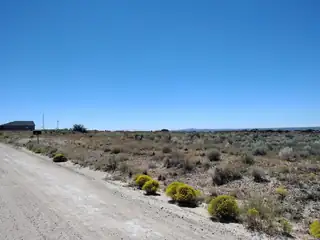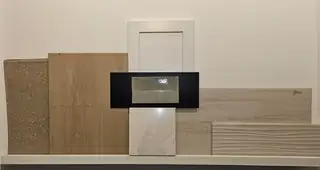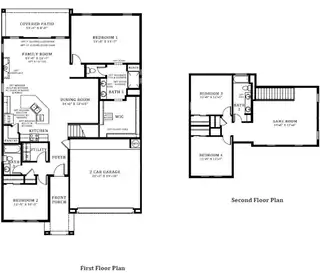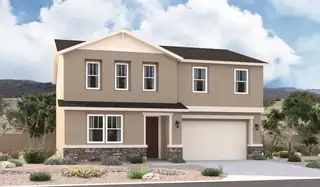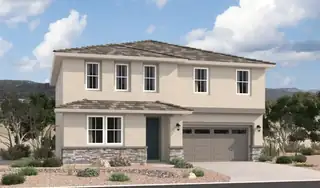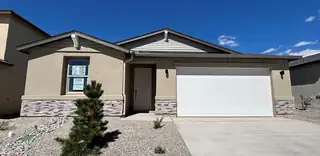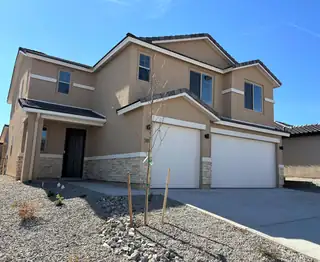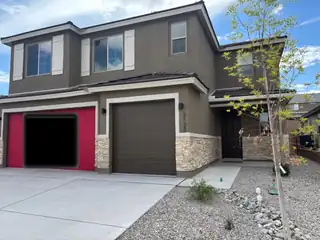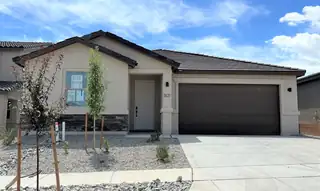Colinas Del Norte Elementary School - Homes for Sale
There are currently 50 MLS listings for Houses for sale and 14 Land Lots for sale in Colinas Del Norte Elementary School, Rio Rancho.
Click on any listing to view photos, property details, virtual tours, and an interactive map.
Want to refine your search? Use our Advanced Home Search to filter real estate by price, bedrooms, features, and more.
This well maintained three-bedroom DR Horton home in Rio Rancho is a true gem, showing like a model home! With an open floor plan, this residence offers a spacious and inviting layout that seamlessly blends comfort and style. Natural light fills the home, highlighting the beautiful finishes throughout.Enjoy mountain views from the backyard, creating a serene backdrop for everyday living. The fully landscaped front and backyard are perfect for outdoor entertaining or simply relaxing and soaking in the views.This home offers the perfect combination of modern living in a tranquil, picturesque setting. Don't miss out on the opportunity to make this dream home yours!
The main floor of the Yorktown was designed for entertaining, offering an expansive great room with an open dining room overlooking an optional covered patio and backyard and a well-appointed kitchen with a large center island. On the second floor, there's an immense loft surrounded by three bedrooms, a shared bath, a laundry room and a primary suite with its own bath and spacious walk-in closet.
The main floor of the Yorktown was designed for entertaining, offering an expansive great room with an open dining room overlooking an optional covered patio and backyard and a well-appointed kitchen with a large center island. On the second floor, there's an immense loft surrounded by three bedrooms, a shared bath, a laundry room and a primary suite with its own bath and spacious walk-in closet.
Highlights of the impressive Raleigh plan include an open dining area, a great room with center-meet doors leading onto a relaxing covered patio, and a thoughtfully designed kitchen with a walk-in pantry. You'll also appreciate a central laundry and three generous bedrooms, including a stunning primary suite showcasing a spacious walk-in closet and a private bath with double sinks. You'll love our professionally curated fixtures and finishes
Highlights of the impressive Raleigh plan include an open dining area, a great room with center-meet doors leading onto a relaxing covered patio, a quiet study, and a thoughtfully designed kitchen with a walk-in pantry. You'll also appreciate a central laundry and three generous bedrooms, including a stunning primary suite showcasing a spacious walk-in closet and a private bath with double sinks. You'll love our professionally curated fixtures and finishes
PRICE REDUCED Take a look at this three bedroom, two bath beauty ready for immediate move-in. This charming home offers a soft, modern color palette, gleaming flooring, and a new furnace for comfort and peace of mind. The living areas flow easily, giving the home an airy and relaxed feel. Ceiling fans, fireplace, and other appealing updates including all appliances stay. Fully fenced yard with covered patio and easy xeriscape lets you enjoy the outdoors with little upkeep. Located at 1840 Peach in Rio Rancho, you're close to parks, schools, dining, and everyday conveniences. Come see it today.
Nice 1/2-acre lot in Unit 12 of Rio Rancho Estates, North Hills and Cielo Grande. Conveniently located near utilities and offering beautiful views. Ideal site for a custom build. Several homes are already up on the next street to the east. Buyer to verify availability of utilities and perform their own due diligence. Contiguous lots 1 (MLS #1094192), 3 (MLS #1094196) and 4 (MLS # 1094198) are also available. Seller is willing to consider package deals.
Nice 1/2-acre lot in Unit 12 of Rio Rancho Estates, North Hills and Cielo Grande. Conveniently located near utilities and offering beautiful views. Ideal site for a custom build. Buyer to verify availability of utilities and perform their own due diligence. Contiguous lots 1 (MLS #1094192), 2 (MLS #1094194) and 4 (MLS # 1094198) are also available. Seller is willing to consider package deals.
Nice 1/2-acre lot in Unit 12 of Rio Rancho Estates, North Hills and Cielo Grande. Conveniently located near utilities and offering beautiful views. Ideal site for a custom build. Buyer to verify availability of utilities and perform their own due diligence. Contiguous lots 1 (MLS #1094192), 2 (MLS #1094194) and 3 (MLS # 1094196) are also available. Seller is willing to consider package deals.
Nice 1/2-acre corner lot in Unit 12 of Rio Rancho Estates, close to the North Hills and Cielo Grande. communities. Conveniently located near utilities and offering beautiful views. Ideal site for a custom build. Several homes are already up on the next street to the east. Buyer to verify availability of utilities and perform their own due diligence. Contiguous lots 2 (MLS #1094194), 3 (MLS #1094196) and 4 (MLS # 1094198) are also available. Seller is willing to consider package deals.
This stunning 2,452 sq. ft. two-story home offers 4 bedrooms and 3 baths, designed with an open-concept layout perfect for entertaining. Upstairs, a spacious loft provides the ideal spot for relaxing or game nights, while the large primary bedroom offers a true retreat. Step outside to a covered patio on a generous lot--perfect for outdoor living. Complete with Whirlpool stainless steel appliances and a smart home package, this home blends style, space, and modern convenience.** Home has just started Construction! Estimated completion: Feb 2026**
Come see this Beautiful Brand New Clayton Home that sits on one acre. Close to shopping and yet still feels like country living. In Rio Rancho City Limits and School District. Spectacular views of the Sandias from the back deck. Close to shopping and yet still feels like country living. This four bedroom, three bath home has an open floor plan, nice kitchen, large island with seating, dining area, two living rooms, large primary bath, double sinks in vanity, lots of closet space, solar ready, large laundry room with built in coat rack with storage cubes. Large back deck to enjoy the scenery! All this plus a two car garage. Home is on a permanent foundation and qualifies for FHA, VA & Conventional.
Welcome to the Rio Grande by D.R. Horton! This amazing floorplan has 5 bedrooms, 3.5 bathrooms, and a huge loft. It's perfect for a growing family, with an open floorplan that's great for entertaining. It comes with stainless steel Whirlpool appliances and our smart home features (ask me for details!). I can also tell you about our current incentives. Come see for yourself why the Rio Grande is the perfect home for you!
Back on Market!! Beautifully updated 2 story Home featuring a modern kitchen, renovated baths, and recently redone primary suite bathroom. Energy efficient Solar, a 3 year young roof, and smart Home upgrades add comfort and value! Enjoy a water softener system, reverse osmosis filter, and wifi enabled A/C unites and garage door opener for ultimate convenience. This 3 bed, 3 bath Home offers an inviting layout, spacious 2 car garage, and thoughtful upgrades throughout, a perfect blend of style, function and sustainability.
Welcome to the Destin a stunning single story home offering 2059 sqft of thoughtfully designed living space. Featuring 3 bedrooms, 2.5 bathrooms, a versatile study, and a spacious tadem-3car garage, this home is the perfect blend of style and functionality. Features open living area, gourmet kitchen, private owner's suite and a covered patio for outdoor living.
ACRE LOT WITH CITY WATER AND NATURAL GAS FOR $65,000. Level lot with Sandia views and Electric Transformer just across the road. Cable is on Property. Water is stubbed in at the NE corner of the lot by the fire hydrant. Approx $950 for water meter installation. Septic system required. Zoning is Single Family Residential, but Manufactured Homes on permanent foundation with attached or detached 2 car garage are allowed. Check with the City of Rio Rancho for Impact Fees charged to obtain building permit. Numerous new homes are being built in the area. Bank Financing is available.
Welcome to the Inspiration. This beautiful home features 3 bedrooms with a study, and 3 bathrooms. The home features a gas fireplace- perfect for entertaining or those cozy nights in. The open layout connects the modern kitchen, dining, and family room seamlessly. Private owner's suite includes walk-in Super Shower.
2602 sq. ft. 4 Bed 3 Bath Game Room Full Landscaping Beautiful 2-story home featuring 4 spacious bedrooms, 3 baths, and an upstairs game room. Open-concept floor plan with abundant natural light, updated beautiful design finishes, skip trowel texture, pot filler, and elegant spindle details. Gourmet kitchen with plenty of counter space and storage. Owner's suite offers comfort and privacy. Includes a full landscape package for true move-in readiness
An inviting covered entry welcomes guests to the inspired Tourmaline plan. The main floor showcases an open layout with a bedroom, a bathroom, a great room, a dining area, and a well-appointed kitchen featuring a large island and center-meet doors leading onto a covered patio. An impressive second-floor primary suite boasts an expansive walk-in closet and a private bath. This level also offers a loft, a laundry, a shared bath, and two additional bedrooms. Designer-curated fixtures and finishes round out this plan
An inviting covered entry welcomes guests to the inspired Tourmaline plan. The main floor showcases an open layout with a bedroom, a bathroom, a great room, a dining area, and a well-appointed kitchen featuring a large island and center-meet doors leading onto a covered patio. An impressive second-floor primary suite boasts an expansive walk-in closet and a private bath. This level also offers a loft, a laundry, a shared bath, and two additional bedrooms. Designer-curated fixtures and finishes round out this plan
The notable Elderberry boasts four generous bedrooms, including a main-floor primary suite with a spacious walk-in closet and a private bath. It also offers an expansive great room, a dining nook, a thoughtfully designed kitchen showcasing a center island and a generous walk-in pantry, and a charming covered patio. An upstairs loft offers additional versatility. A convenient laundry, storage area and mudroom round out this two-story plan. Designer-curated fixtures and finishes are included
The stunning Slate plan opens with two bedrooms flanking a full hall bath. Beyond the entry, you'll find a thoughtful layout offering a dining nook, a great room with access to a serene covered patio, and a kitchen boasting a center island, walk-in pantry and abundant cabinetry. The nearby primary suite offers a generous walk-in closet and a private bath with a separate shower and soaking tub. A laundry room, mudroom, and fourth bedroom with its own private bath and walk-in closet complete the home. Professionally curated finishes are included!
The inspired Yorktown plan offers two stories of thoughtfully designed living space. An open-concept main level boasts a charming morning room, a generous great room with an adjacent covered patio, and a well-appointed kitchen offering a large island and a walk-in pantry. A convenient bedroom and bathroom round out this floor. Upstairs, you'll find a laundry, an airy loft, and four bedrooms, including a beautiful primary suite with an immense walk-in closet and a private bath with double sinks. Designer-curated fixtures and finishes are included
The inspired Yorktown plan offers two stories of thoughtfully designed living space. An open-concept main level boasts a charming morning room, a generous great room with an adjacent covered patio, and a well-appointed kitchen offering a large island and a walk-in pantry. A convenient bedroom and bathroom round out this floor. Upstairs, you'll find a laundry, an airy loft, and four bedrooms, including a beautiful primary suite with an immense walk-in closet and a private bath with double sinks. Designer-curated fixtures and finishes are included.
Looking for a ranch-style floor plan? Put the Arlington at the top of your list! This smartly designed home offers a generous open great room, dining room and kitchen, three bedrooms with a shared bath, and a separate primary suite with private bath and walk-in closet. Conveniences like the mudroom, laundry room, broad kitchen island, built-in pantry and covered patio add to the plan's single-floor appeal. Personalize with a gourmet kitchen and a deluxe primary bath.

Daria Derebera
Real Estate Broker in Albuquerque, NM
Neighborhoods Served by Colinas Del Norte Elementary School
- Rio Rancho Estates Homes for Sale - 19 Listings
- Broadmoor Heights Homes for Sale - 8 Listings
- Scottish Isle Homes for Sale - 7 Listings
- Stonegate Homes for Sale - 6 Listings
- Vista Grande Homes for Sale - 1 Listing
- Stone Mountain Homes for Sale - 1 Listing
- Los Pinons Homes for Sale - 1 Listing
Nearby Schools
Elementary Schools:
E Stapleton, Cielo Azul, Enchanted Hills
Middle Schools:
Rio Rancho, Eagle Ridge, Rio Rancho Mid High
High Schools:
 Some of the information contained herein has been provided by SWMLS, Inc. This information is from sources deemed reliable but not guaranteed by SWMLS, Inc. The information is for consumers’ personal, non-commerical use and may not be used for any purpose other than identifying properties which consumers may be interested in purchasing.
Some of the information contained herein has been provided by SWMLS, Inc. This information is from sources deemed reliable but not guaranteed by SWMLS, Inc. The information is for consumers’ personal, non-commerical use and may not be used for any purpose other than identifying properties which consumers may be interested in purchasing.

