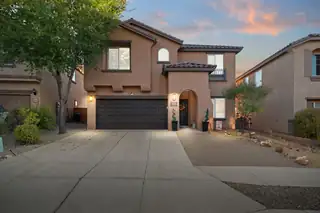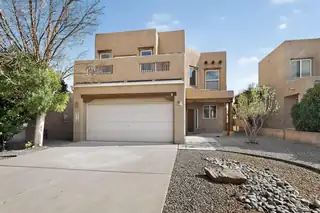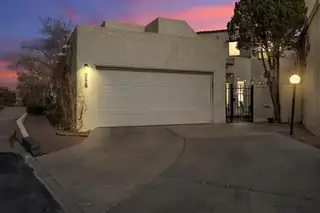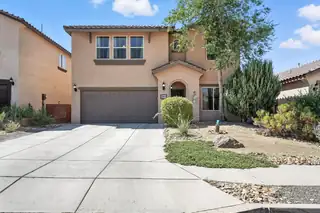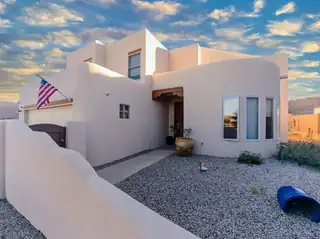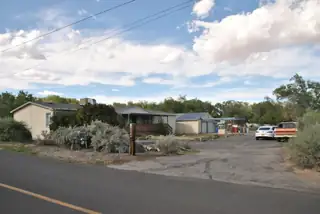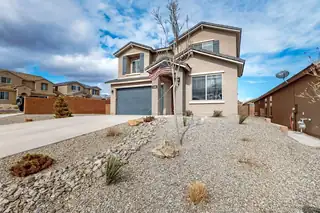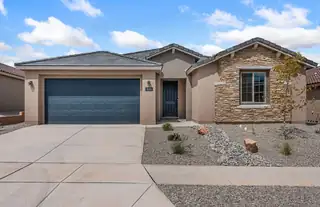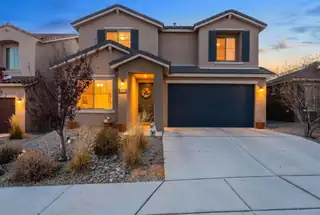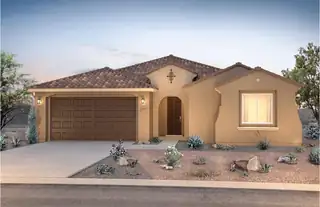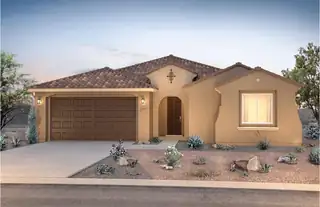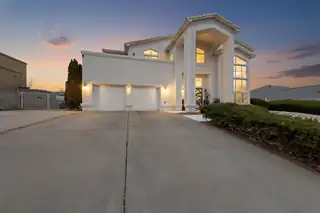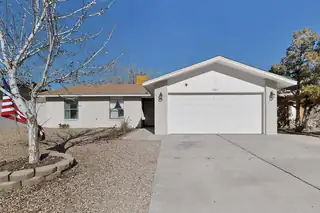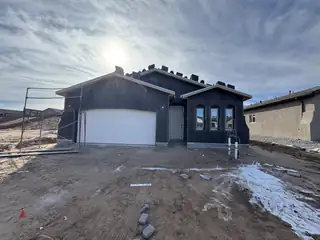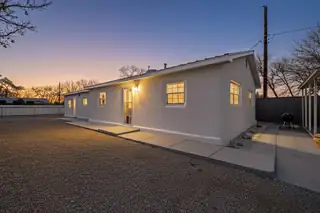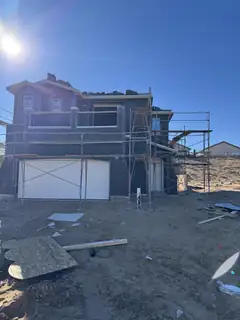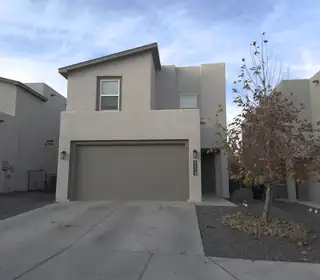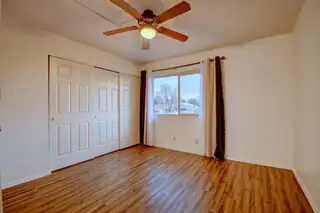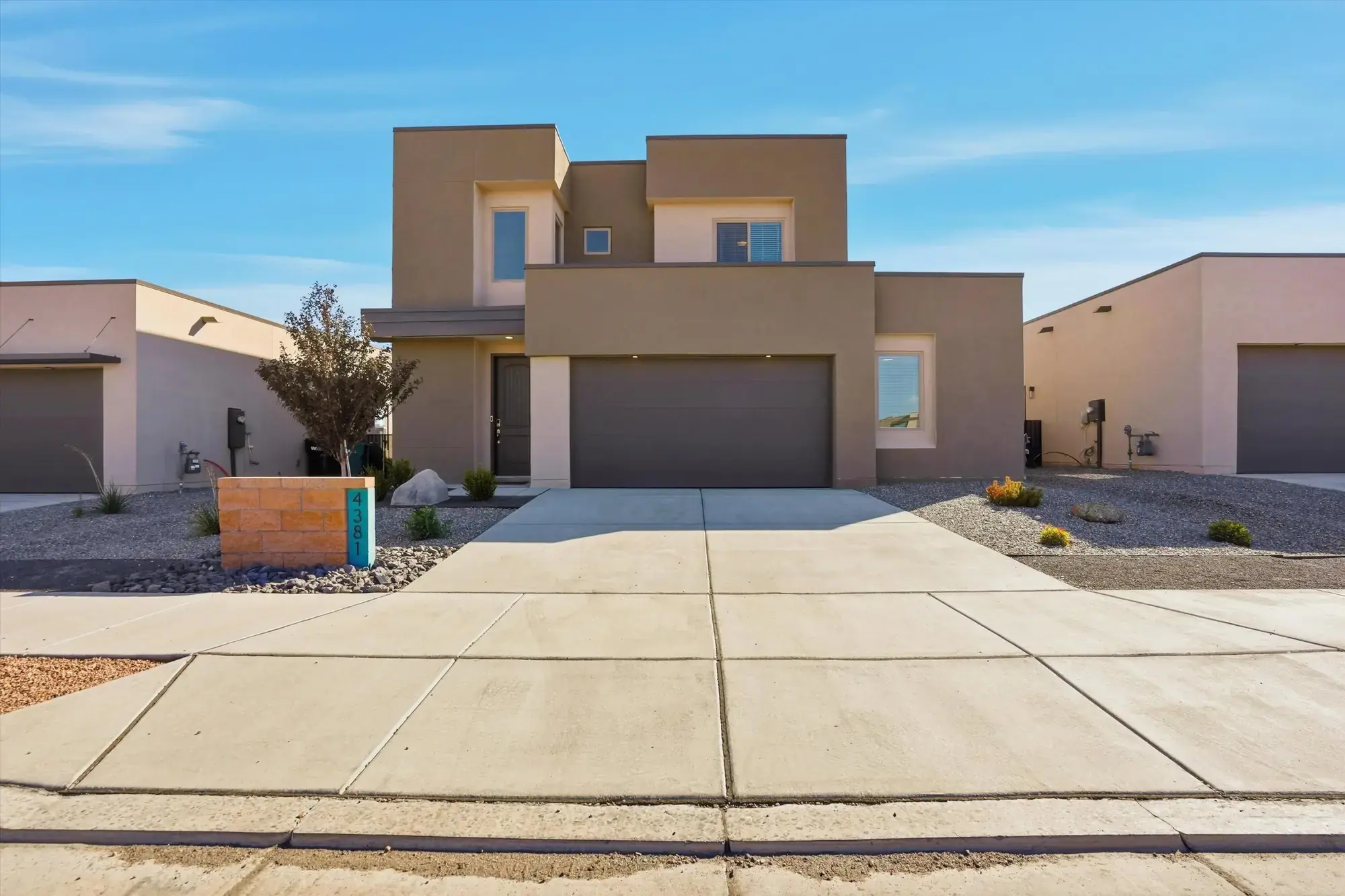

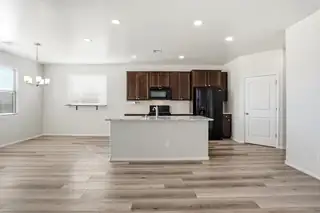
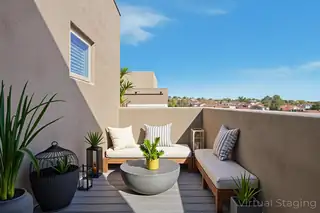
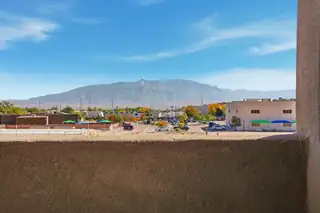
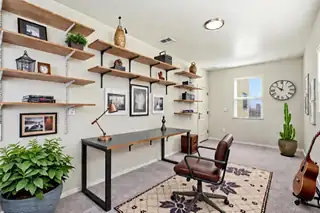
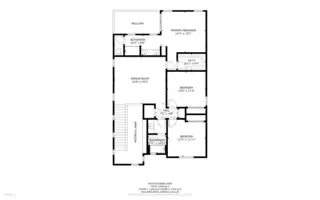
4381 Lauren
Rio Rancho, NM 87124
About This Property
Newly built in 2024, this stunning home features vaulted ceilings and an open-concept floor plan filled with natural light. Move-in ready with fresh paint. The flexible layout includes 3 bedrooms plus a possible 4th or private office space, ideal for work-from-home.The spacious kitchen and living areas flow seamlessly with a large loft, perfect for additional living or entertainment space. The oversized garage provides ample storage and parking options.The primary suite offers a private balcony with exceptional views of the Sandia Mountains--perfect for enjoying New Mexico's sunsets. Don't forget the pre-wired Hottub pad!This home is a must-see for buyers seeking new construction without the wait and unfinished yard. A combination for comfort and style for less, don't miss out!
Interior
Building And Construction
Exterior And Lot
Provisional
Area And Schools
Utilities
Location
Mortgage Calculator
Properties for Sale Similar to 4381 Lauren, Rio Rancho, NM
New Homes for Sale in Albuquerque Area
View All Some of the information contained herein has been provided by SWMLS, Inc. This information is from sources deemed reliable but not guaranteed by SWMLS, Inc. The information is for consumers’ personal, non-commerical use and may not be used for any purpose other than identifying properties which consumers may be interested in purchasing.
Some of the information contained herein has been provided by SWMLS, Inc. This information is from sources deemed reliable but not guaranteed by SWMLS, Inc. The information is for consumers’ personal, non-commerical use and may not be used for any purpose other than identifying properties which consumers may be interested in purchasing.

Daria Derebera
Real Estate Broker in Albuquerque, NM

