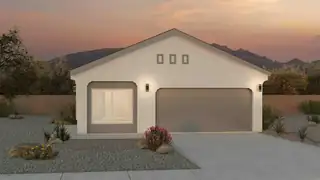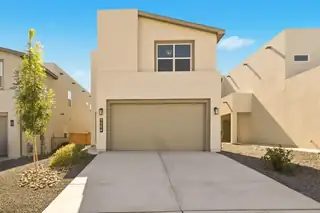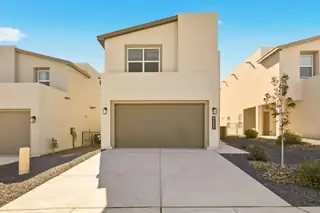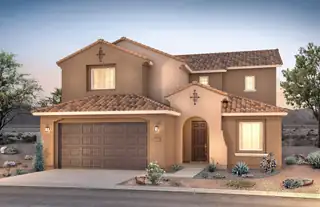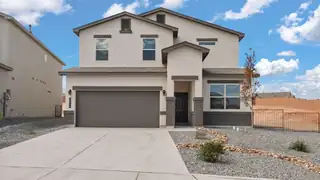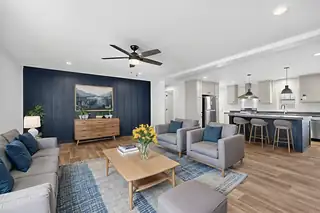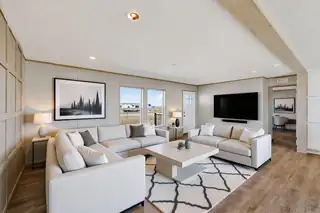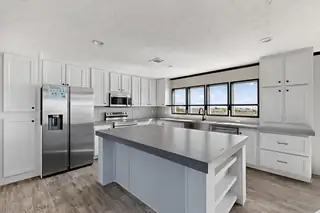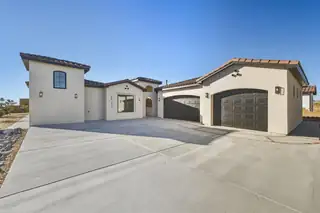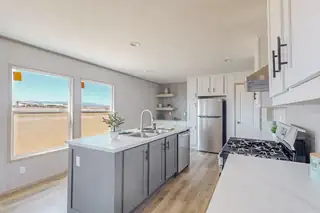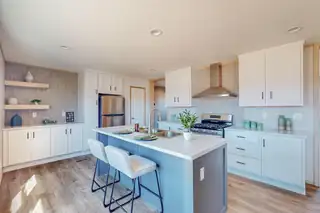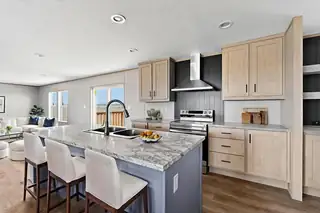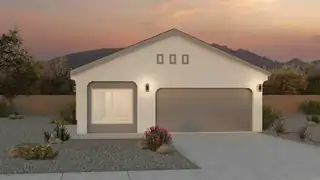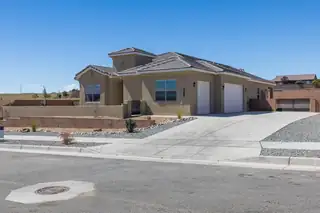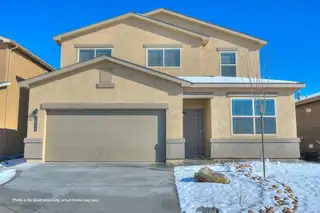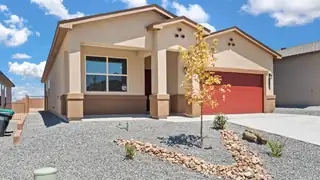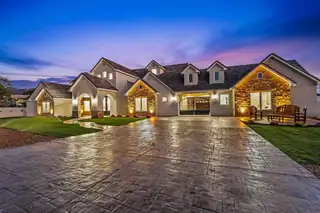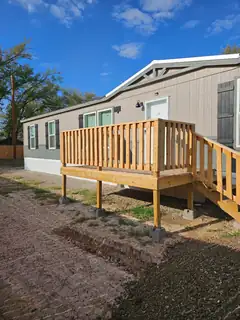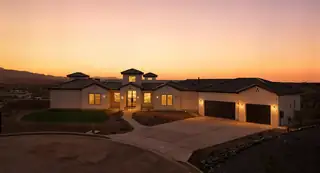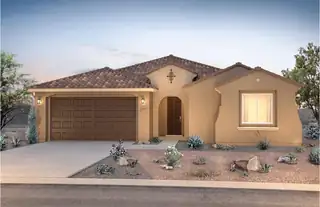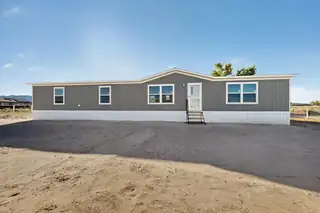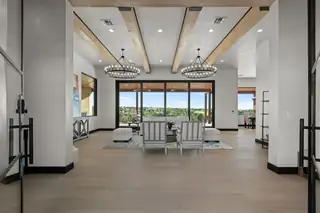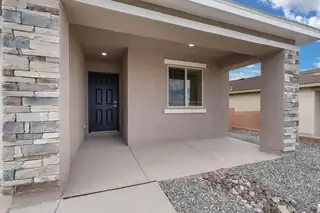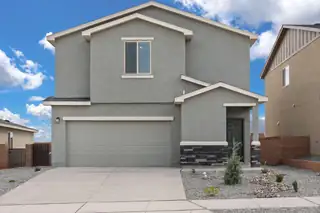New Construction Homes in Albuquerque Area
Discover exceptional new construction homes and build-ready lots throughout Albuquerque and Rio Rancho. Our featured builders offer energy-efficient designs with modern floor plans, smart home technology, and customizable options to fit your lifestyle. From affordable starter homes in growing communities to luxury custom builds in the Foothills and Northeast Heights, Albuquerque's new construction market provides move-in ready homes with builder warranties and incentives. Explore the latest developments featuring contemporary designs, sustainable building practices, and prime locations near schools, shopping, and outdoor recreation in New Mexico's premier metropolitan area.
Want to refine your search? Use our Advanced Home Search to filter real estate by price, bedrooms, features, and more.
This thoughtfully designed single-story home offers an impressive open-concept layout enhanced by 9-foot ceilings, creating a spacious and bright feel. The kitchen features upgraded cabinetry, modern fixtures, generous counter space, and a seamless flow to the dining and living areas--ideal for everyday living and entertaining.Energy-efficient construction and systems help support long-term savings and comfort. Interior upgrades include durable tile flooring in high-traffic areas, plush carpeting, and coordinated designer finishes throughout. The primary suite provides a well-appointed bathroom and a large closet for ample storage.Gorgeous upgraded lighting packages, upgraded hardware, and stainless steel appliances. Call for home specific incentives
The Martini Floor Plan by Westway Homes is an exquisite 2,029 square foot residence designed for functionality. This great home features 3 spacious bedrooms, 2.5 baths, and a versatile upstairs loft, perfect for a home office or a cozy retreat. The kitchen is outfitted with high-end stainless GE appliances and Granite countertops provide ample workspace, that make meal prep a delight. While the Luxury Vinyl Tile flooring combines style with durability, making your home both beautiful and practical. With up to $20,000 in FLEX CASH available, this is an opportunity you won't want to miss! Don't just buy a house--invest in a lifestyle. Experience contemporary living at its finest!
The Martini Floor Plan by Westway Homes is an exquisite 2,029 square foot residence designed for functionality. This great home features 3 spacious bedrooms, 2.5 baths, and a versatile upstairs loft, perfect for a home office or a cozy retreat. The kitchen is outfitted with high-end stainless GE appliances and Dekton countertops provide ample workspace, that make meal prep a delight. While the Luxury Vinyl Tile flooring combines style with durability, making your home both beautiful and practical. With up to $20,000 in FLEX CASH available, this is an opportunity you won't want to miss! Don't just buy a house--invest in a lifestyle. Experience contemporary living at its finest!
Ready Now! Yucca home is located in one of Rio Rancho's highly sought after Communites! Enjoy the popular Yucca home that boast natural lighting throughout with oversized windows along with the center sliding glass door. You will be amazed at the high cathedral ceiling at the gathering room! The primary suite is located on the main level. You will enjoy cooking in the upgraded chefs kitchen . The kitchen will include built in gas cooktop along with Stainless steel oven/microwave. The backyard will give ample room for backyard BBQ's and family gatherings. Come out and see us today!
This stunning 2,452 sq. ft. two-story home offers 4 bedrooms and 3 baths, designed with an open-concept layout perfect for entertaining. Upstairs, a spacious loft provides the ideal spot for relaxing or game nights, while the large primary bedroom offers a true retreat. Step outside to a covered patio on a generous lot--perfect for outdoor living. Complete with Whirlpool stainless steel appliances and a smart home package, this home blends style, space, and modern convenience.** Home has just started Construction! Estimated completion: Feb 2026**
Come see this Brand Clayton Home. Close to shopping and yet still feels like country living. This three bedroom, two bath home has an open floor plan, tape and textured walls, nice kitchen, large pantry, large island with seating, dining area, living room, large primary bath, double sinks in vanity, lots of closet space, large laundry room. Also a back deck to enjoy the scenery. Property is fenced making it great for all your animals, including horses. All this plus an insulated oversized two car garage. Home is on a permanent foundation and qualifies for FHA, VA & Conventional. This beautiful home sits on 1.25 acre.
This Brand New Clayton Home will be ready for a new owner in February. Mountain living close to the city!! Come see this three bedroom, two bath home. Home has an open floor plan, nice kitchen, coffee bar, large island with seating, dining area, double sinks in primary bath, lots of closet space. Nice deck on the back of the home to enjoy the High Desert of New Mexico! The home sits on 2.5 acres, the lot is completely fenced and gated, bring the pets! Has an oversized 2 car garage. This Clayton Home is on a permanent foundation qualifies for VA, Conventional and FHA loan. Don't wait to schedule a showing to see this home.
Come see this Beautiful Brand New Clayton Home that sits on one acre. Close to shopping and yet still feels like country living. In Rio Rancho City Limits and School District. Spectacular views of the Sandias from the back deck. Close to shopping and yet still feels like country living. This four bedroom, three bath home has an open floor plan, nice kitchen, large island with seating, dining area, two living rooms, large primary bath, double sinks in vanity, lots of closet space, solar ready, large laundry room with built in coat rack with storage cubes. Large back deck to enjoy the scenery! All this plus a two car garage. Home is on a permanent foundation and qualifies for FHA, VA & Conventional.
50k Seller Credit Available! Prestigious Petroglyph Estates! Exquisite Custom Home boasts over 3,000 sq ft of unparalleled luxury crafted by Ron Montoya Designs and Master Builder Candelaria Homes. Embrace modern elegance as you step into a grand foyer with elite finishes, open-concept living space with soaring ceilings and expansive windows. The gourmet kitchen is a chef's dream, featuring high-end appliances, custom cabinetry, and a large island perfect for entertaining. Relax in the opulent primary suite with its spa-like bathroom complete with a soaking tub, dual vanities, and a spacious walk-in closet. Additional bedrooms provide ample space and comfort for family or guests. This is not just another house; it's your next dream home, it's a lifestyle.
Proposed Construction of this beautiful Brand New E-Built Clayton Home. This Home sits on 1 acres, the lot is completely fenced and gated, bring the pets! Has an oversized 2 car garage. This Clayton Home is on a permanent foundation qualifies for VA, Conventional and FHA loans. Beautiful rolling meadows describes this serene subdivision with mountain views Close to I-40, 7+minutes to Moriarty. Come out and see this five bedroom, three bath home. Home has an open floor plan, nice kitchen, coffee bar, large island with seating, dining area, two living rooms, double sinks in primary bath, lots of closet space, solar ready. Nice large back decks to enjoy the scenery! Don't wait to schedule a showing to see this home
Proposed Construction of this beautiful Brand New E-Built Clayton Home. This Home sits on 2.5 acres, the lot is completely fenced and gated, bring the pets! Has an oversized 2 car garage. This Clayton Home is on a permanent foundation qualifies for VA, Conventional and FHA loans. Beautiful rolling meadows describes this serene subdivision with mountain views Close to I-40, 7+minutes to Moriarty. Come out and see this five bedroom, three bath home. Home has an open floor plan, nice kitchen, coffee bar, large island with seating, dining area, two living rooms, double sinks in primary bath, lots of closet space, solar ready. Nice large back decks to enjoy the scenery! Don't wait to schedule a showing to see this home
Proposed Construction of this beautiful Brand New E-Built Clayton Home. This Home sits on 2.5 acres, the lot is completely fenced and gated, bring the pets! Has an oversized 2 car garage. This Clayton Home is on a permanent foundation qualifies for VA, Conventional and FHA loans. Beautiful rolling meadows describes this serene subdivision with mountain views Close to I-40, 7+minutes to Moriarty. Come out and see this four bedroom, two bath home. Home has an open floor plan, nice kitchen, coffee bar, large island with seating, dining area, two living rooms, double sinks in primary bath, lots of closet space, solar ready. Nice large back decks to enjoy the scenery! Don't wait to schedule a showing to see this home
This Brand New Clayton Home is ready for a new owner. Mountain living close to the city!! Come see this four bedroom, two bath home. Home has an open floor plan, nice kitchen, coffee bar, large island with seating, dining area, two living rooms, double sinks in primary bath, lots of closet space. Nice deck on the back of the home to enjoy the High Desert of New Mexico! The home sits on 2.5 acres, the lot is completely fenced and gated, bring the pets! Has an oversized 2 car garage. This Clayton Home is on a permanent foundation qualifies for VA, Conventional and FHA loan. Don't wait to schedule a showing to see this home.
Welcome to the Sawyer--a beautifully designed home featuring four spacious bedrooms and two full bathrooms. The open-concept floor plan, paired with 9-foot ceilings, creates a bright and airy feel that lives much larger than expected. Enjoy luxurious plush carpeting in the living areas, upgraded tile flooring, solid surface countertops, and sleek stainless steel appliances. Thoughtfully designed with both comfort and style in mind, this home truly has everything you're looking for. Ask today about special interest rate programs available!
This beautiful new community offers oversize lots w/min of 30' between houses. Some lots will back up to open space with fabulous views. Spacious 1-story w/3-Car garage with openers. Large bdrms and an open floorplan. Coffered ceilings in the dining, primary bdrm and great room. Glass sliders in the LR open to a covered patio. Fireplace. Upgraded LG appliance package includes SS side-by-side refrigerator, gas cooktop, built-in oven/microwave, DW, SS vent hood. Tile throughout except bedrooms and Bdrm closets. Full kitchen tile backsplash. Tile roof. Energy efficient features include Low E dual pane windows, R-49 ceiling, R-27 ext.walls, SEER 15 refrigerated A/C, 95% efficient gas furnace and programmable thermostat. 2-10 Ltd Home Warranty and Exclusive One-Year Builder Warranty More...
Welcome to the Rio Grande by D.R. Horton! This amazing floorplan has 5 bedrooms, 3.5 bathrooms, and a huge loft. It's perfect for a growing family, with an open floorplan that's great for entertaining. It comes with stainless steel Whirlpool appliances and our smart home features (ask me for details!). I can also tell you about our current incentives. Come see for yourself why the Rio Grande is the perfect home for you!
Welcome to the Pecos by D.R. Horton! This incredible floorplan boasts 3 bedrooms, 2 bathrooms, and an open and inviting floor plan that's perfect for hosting gatherings and entertaining. It comes with stainless steel Whirlpool appliances and our smart home features (let me tell you more!). Ask me about our current incentives! Come see for yourself why the Pecos in Vista Grande is the perfect home for you!
Experience unparalleled sophistication in this exquisite Candelaria Homes luxury masterpiece. Dramatic cathedral ceilings establish magnificent ambiance throughout this meticulously crafted estate. The seamlessly integrated auxiliary residence offers extraordinary versatility for distinguished guests or multigenerational living. The bespoke screening room elevates cinematic entertainment to extraordinary levels. Step into your private resort-caliber sanctuary featuring a magnificent in-ground pool with sophisticated aquatic features, transforming grounds into serene paradise. Automotive connoisseurs will marvel at the exceptional eight-bay garage providing expansive accommodation. This remarkable estate epitomizes seamless fusion of opulent living and refined functionality.
This new home blends comfort and functionality with 4 bedrooms, 2 bathrooms, and quality finishes throughout. Enjoy a cozy fireplace, solid wood cabinets, and modern kitchen appliances. Upgraded insulation provides year-round comfort and energy efficiency, while the durable metal roof offers long-term protection. Set on a spacious lot, there's plenty of room for gardening, play, or entertaining. Located in Los Lunas, you're close to the Rail Runner station, parks, shopping, and dining--making daily life convenient and enjoyable.
35k Credit Available! Custom mansion over 5,000sqft, the crown jewel of Montebella Estates. This architectural masterpiece offers an elite lifestyle, crafted to showcase the most majestic panoramic views of the Sandia Mountains. Designed by renowned Ron Montoya Designs and constructed by master builder Candelaria Homes, every detail of this residence exudes luxury, beauty, and sophistication. Featuring chefs kitchen with butlers pantry complimented by a stunning dining room and open living space. 4 generous sized bedrooms, 4 spa like bathrooms, recreation room, sports bar, theatre room, dedicated study and massive garage. Owners suite boasts his and hers closets, dual showers and personal vanities a real luxurious retreat. Soaring towers and picturesque balconies, it's a lifestyl
Award-winning Parklane by Pulte in our delightful community! The outer perimeter home-site is ideal for outdoor fun and entertaining. The in-law suite is just right with its own bathroom and closet. The spacious kitchen and bathrooms boast attractive white cabinets, wood-look floor tile, figured granite kitchen countertops and subway tile backsplash. The Chef kitchen includes a built-in stainless cooktop, pendant hood, wall oven and microwave, and a dishwasher. Super-open floor plan with fireplace in the Great Room delights. The Owner's Bath has an elegant tiled walk-in shower. HERS rated for exceptional efficiency and comfort, with refrigerated air, Lennox furnace and a tank-less hot water heater with Instant Hot for extra savings. Must see today!
Step into this brand new 2025 home featuring 4 bedrooms, dual living areas, and a spacious primary suite with a grand walk-in closet. Enjoy year round comfort with refrigerated air, and take advantage of the fully fenced yard with dual gate access. Sitting on a quarter-acre lot with city utilities and no flood zone, this home offers space, convenience, and peace of mind.
$50,000 SELLERS CREDIT TO BUYER WITH A FULL PRICE OFFER. Nestled in the prestigious Las Campanas community of Santa Fe, this new custom estate blends modern architecture with New Mexican charm. 1.64-acre homesite overlooking breathtaking fairway and mountain views. Built by New Mexico's premier luxury builder, Candelaria Homes. Designed for comfort, the single-story layout features heated floors in the main living and family areas and a detached one-bedroom Casita for guests or a private studio. The gourmet kitchen boasts bold dark finishes, Sub-Zero appliances, a large island, and a butler's pantry. Bonus living space for playroom, library, or lounge. Expansive windows frame the landscape, while patios and the open-concept great room complete this masterpiece of elevated desert living.
Discover the Bisbee by LGI Homes at Estrella at High Range, a charming single-story home designed with space, comfort, and functionality in mind. Featuring three bedrooms, two full bathrooms and an open-concept layout, the Bisbee offers the perfect setting for making memories with family and friends. From the spacious living room to the separate dining area and chef-inspired kitchen, every detail of this home was crafted to suit your lifestyle. Whether you're hosting dinner or enjoying a cozy night in, this thoughtfully designed layout makes it all easy and enjoyable.The heart of the Bisbee is the modern, chef-ready kitchen, complete with stainless steel Whirlpool(r) appliances, sprawling quartz countertops, a generous kitchen island, and stylish cabinetry.
Discover the Mesquite by LGI Homes at Estrella at High Range, a stunning two-story home designed for modern family living. This spacious floor plan features four bedrooms and two-and-a-half bathrooms, including a luxurious master suite with a large walk-in closet and private en-suite bath. The open-concept main floor seamlessly connects the chef-ready kitchen, separate dining room, and family room, perfect for hosting gatherings or enjoying everyday moments together. Upstairs, you'll find a versatile tech area and a spacious game room that can be customized as a playroom, movie room, or entertainment space ideal for your family's needs. The Mesquite also includes a convenient laundry room close to all bedrooms for added ease. Featuring LGI Homes' CompleteHome(tm) package,

Daria Derebera
Real Estate Broker in Albuquerque, NM
 Some of the information contained herein has been provided by SWMLS, Inc. This information is from sources deemed reliable but not guaranteed by SWMLS, Inc. The information is for consumers’ personal, non-commerical use and may not be used for any purpose other than identifying properties which consumers may be interested in purchasing.
Some of the information contained herein has been provided by SWMLS, Inc. This information is from sources deemed reliable but not guaranteed by SWMLS, Inc. The information is for consumers’ personal, non-commerical use and may not be used for any purpose other than identifying properties which consumers may be interested in purchasing.

