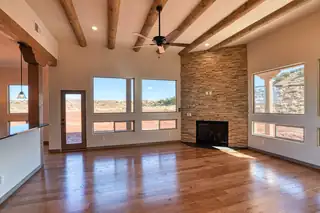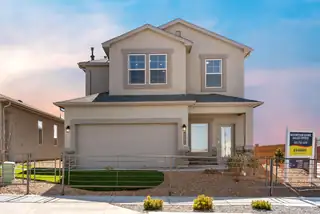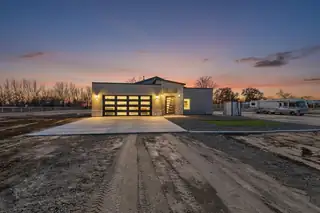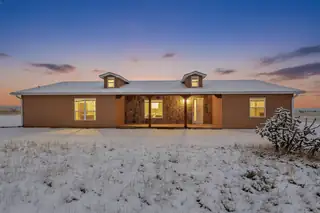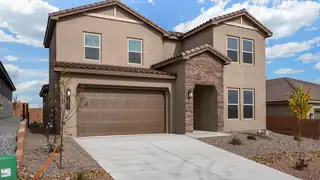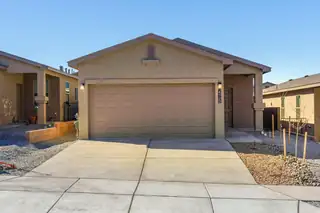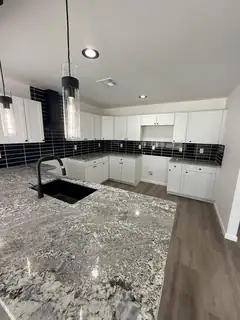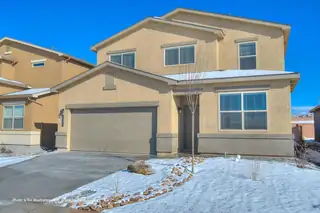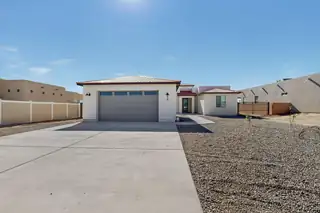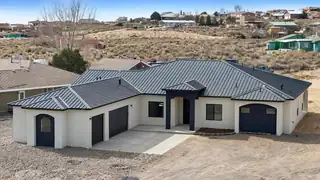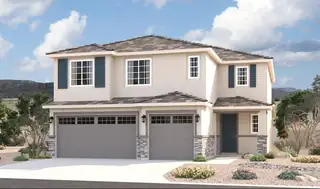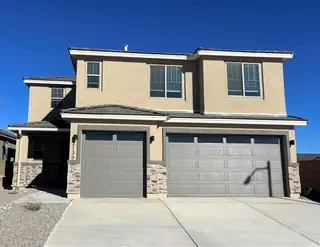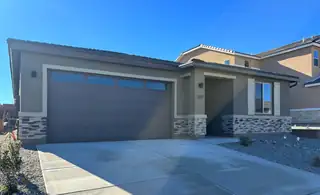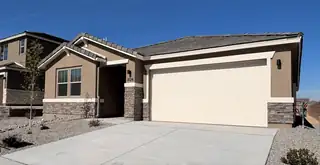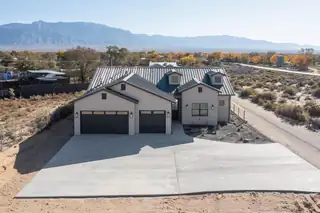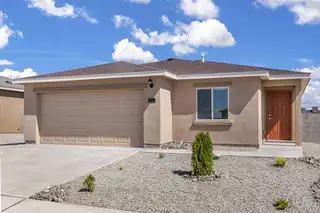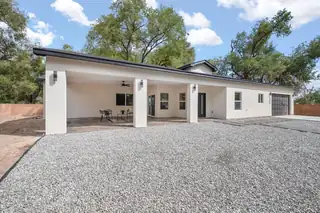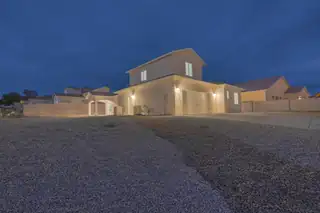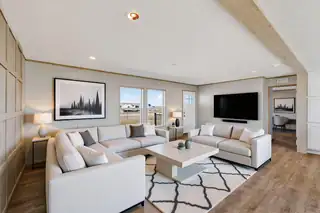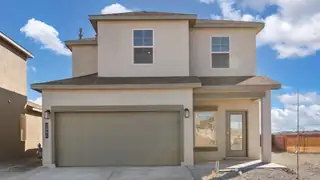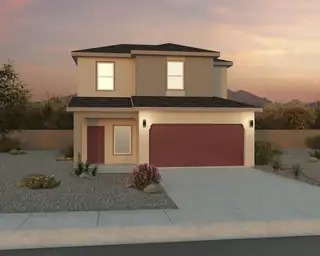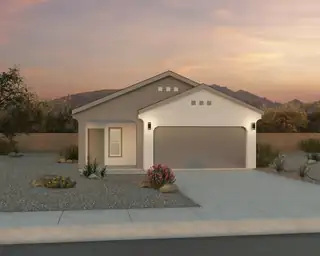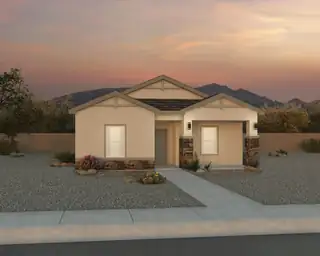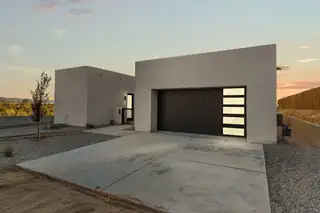New Construction Homes in Albuquerque Area
Discover exceptional new construction homes and build-ready lots throughout Albuquerque and Rio Rancho. Our featured builders offer energy-efficient designs with modern floor plans, smart home technology, and customizable options to fit your lifestyle. From affordable starter homes in growing communities to luxury custom builds in the Foothills and Northeast Heights, Albuquerque's new construction market provides move-in ready homes with builder warranties and incentives. Explore the latest developments featuring contemporary designs, sustainable building practices, and prime locations near schools, shopping, and outdoor recreation in New Mexico's premier metropolitan area.
Want to refine your search? Use our Advanced Home Search to filter real estate by price, bedrooms, features, and more.
Great location in Placitas 20 minutes to ABQ and 35 to Santa Fe. Your chance to own this custom home by Placitas premiere builder Homes by Hostetler. You can add a casita/studio on this extra large level lot. Landscaping has mature trees & abundance of bushes & rockImmerse yourself in the ''new'' with Hickory hardwood floors, designer cabinetry, hammered copper sink, granite & tile counter. An Open floorplan flows seamlessly from the kitchen, to the dining, and living rooms. Natures is brought inside with wood beamed ceiling, and stunning stack stone fireplace. Gas logs warm the atmosphere. The primary suite has double doors, the bath features the stack stone and a double vanity. A custom shower is a work of art enjoyable everyday. Your new nest is ready &wai
Discover refined modern living on 2.25 acres with this newly built custom residence. Designed with clean architectural lines and elevated finishes, this home features soaring 9 ft ceilings, 8 ft interior doors, and a 3-bedroom layout plus a dedicated office/flex room. The grand open-concept living area showcases large-format marble-style tile, a striking linear fireplace, and expansive windows that highlight the surrounding landscape.The gourmet kitchen is appointed with sleek cabinetry, an oversized island, and contemporary lighting that enhances the home's sophisticated atmosphere. The spacious primary suite offers a serene retreat with an elegant ensuite bath and premium tile work.
Your dream home is complete!!Just in time for Christmas! Come enjoy an open floor plan with classy fireplace, cheery kitchen with quartz counter tops, tall cabinetry, gas stove, & large breakfast bar. Unique floorplan allows you to arrange for larger living space add dining or office space. Primary bedroom w/elegant bath & access to laundry from large walk-in closet. Private powder bath. additional bedrooms separate from primary suite, soaking tub and large separate shower. All on a large 2-acre lot with beautiful mountain views. Tongue and groove ceilings on patios (front and back). Uniquely appealing front of home with elegant front door & a metal roof. Bring your toys-there is a three-car finished garage. Stunning home, stunning views, stunning lifestyle. Welcome Home.
Discover the pinnacle of sophisticated living in this meticulously designed 2,602 sq. ft. home. Every detail has been curated to offer an unparalleled blend of comfort, style, and seamless indoor-outdoor living. An expansive floor plan effortlessly guides you from the living area to a gourmet kitchen built for entertaining. Featuring stunning waterfall countertops and elegant pendant lighting, this kitchen is equipped with a convenient pot filler over the range, making culinary endeavors a delight. The breathtaking 12-foot, 3-panel sliding glass door floods the living space with natural light and opens up completely to the professionally designed backyard. Step outside to a beautifully manicured yard with thoughtful backyard landscaping, perfect for relaxing or hosting gatherings.
Take advantage of this charming 2 bedrm, new home in the highly desirable are of Mt. Hawk in Rio Rancho. This house has all the features you would like at an unbelievable price. This is the last Twilight Home built in this community so don't miss your chance at home ownership at a great price.
An exceptional custom home by Harvest Homes, designed with custom stunning detail. This residence features, cathedral ceilings, 3 bedroom, with ceilings, elegant finishes, and thoughtful extras throughout. Located in a beautiful, well-kept community, this property delivers luxury, flexibility, and comfort! Priced to sell.
Welcome to 213 64th St SW, a stunning brand-new 3 bed 2 bath home that checks all the boxes! This modern property features an open-concept floor plan making it perfect for everyday living and entertaining. The kitchen boasts Oceania Quartz Countertops. Retreat to the spacious primary bedroom, complete with a walk-in closet and luxurious ensuite for your private oasis. Step outside to a beautifully walled backyard, offering privacy where you can relax or host gatherings.
Welcome to the Rio Grande, a beautifully designed 5 bedroom, 3.5 bath home in Vista Grande. This floor plan is perfect for households needing extra space, featuring a main-floor primary bedroom and an open living area. Enjoy a bright kitchen with quartz countertops, stainless appliances, and plenty of cabinet space. Upstairs offers 4 bedrooms and 2 full baths that gives everyone room to spread out. The loft adds flexibility for movie nights, a home office, or a kids' hangout. With energy efficient features, smart-home technology, and builder warranties, you'll enjoy comfort and confidence in your new home.
Don't miss your chance to own this AMAZING custom home! Built by the same trusted builder as 910 NightGlow and 861 Starry, this home offers exceptional craftsmanship and a thoughtfully designed layout. Colors and finishes may vary - but the quality and elegance remain the same! This plan its neighboring counterparts, the layout remains just as beautiful and functional. This custom home has 3 Bedrooms PLUS a flex room, 2 Full Bathrooms sitting on half an acre. Primary suite highlights, walk in closet, double sink, stand alone tub and standing shower! Living room has high ceiling, gas fire place with open concept. Did we mention the Tandem 3 car garage! Perfect for vehicles,and all your outside toys!
Stunning Contemporary Home with Breathtaking VIEWS!This exquisitely designed contemporary home blends Modern Luxury with everyday comfort. From the moment you enter the formal dining or sitting room welcomes you with sophistication, highlighting the home's clean lines, abundant natural light, and impeccable style. Situated on a CORNER lot, the property offers ample space for a future swimming pool and serves as the perfect fresh palette for your creative outdoor vision. At the Heart of the home is a CHEFS dream kitchen, featuring quartz countertops, a stylish deco backsplash, high-end European cabinetry, and stainless-steel appliances. The kitchen opens seamlessly to two spacious living areas and a cozy breakfast nook--ideal for both entertaining & relaxed daily living.
The main floor of the Yorktown was designed for entertaining, offering an expansive great room with an open dining room overlooking an optional covered patio and backyard and a well-appointed kitchen with a large center island. On the second floor, there's an immense loft surrounded by three bedrooms, a shared bath, a laundry room and a primary suite with its own bath and spacious walk-in closet.
The main floor of the Yorktown was designed for entertaining, offering an expansive great room with an open dining room overlooking an optional covered patio and backyard and a well-appointed kitchen with a large center island. On the second floor, there's an immense loft surrounded by three bedrooms, a shared bath, a laundry room and a primary suite with its own bath and spacious walk-in closet.
Highlights of the impressive Raleigh plan include an open dining area, a great room with center-meet doors leading onto a relaxing covered patio, and a thoughtfully designed kitchen with a walk-in pantry. You'll also appreciate a central laundry and three generous bedrooms, including a stunning primary suite showcasing a spacious walk-in closet and a private bath with double sinks. You'll love our professionally curated fixtures and finishes
Highlights of the impressive Raleigh plan include an open dining area, a great room with center-meet doors leading onto a relaxing covered patio, a quiet study, and a thoughtfully designed kitchen with a walk-in pantry. You'll also appreciate a central laundry and three generous bedrooms, including a stunning primary suite showcasing a spacious walk-in closet and a private bath with double sinks. You'll love our professionally curated fixtures and finishes
Gorgeous modern farmhouse built by Ponderosa and completed on 11/20/25. One acre lot with beautiful mountain views. Open floor plan, three bedrooms and an office/4th bedroom. Oversized three car garage with storage. All appliances included. Walk in closets. Custom touches throughout. Water proof laminate wood flooring. Large laundry room. Office could be a 4th Bedroom and seller will frame in a closet if requested. Horses and farm animals welcome. RV, boat, & extra parking. Plants and grass on irrigation timers. Seller will contribute $5K to buyers closing costs or as a credit.
Experience the height of life in the charming, three-bedroom, two-bathroom Brazos plan at Jardin De Belen. A cozy covered front porch welcomes friends and family alike inside to the comfort and warmth that the home offers. The chef-ready kitchen leads into the spacious family room, making the transition from dinner to movie night quick and easy. A private master retreat gives you the space to unwind and reflect at the end of every day. You will love coming home to a space to call your own and to have a place to host family dinners, holidays, and more. The Brazos plan at Jardin De Belen is the perfect fit for you, call today!
Stunning brand-new 3 bedroom, 2 bathroom home on a .212-acre lot with modern design throughout. The open-concept floor plan features a kitchen with quartz countertops, sleek soft-close cabinetry, and a custom island with designer accents. The spacious living area offers dramatic beam ceilings, abundant natural light, and seamless flow for gatherings. The primary suite provides a private retreat with a spa-inspired bath. Backyard access and a covered patio complete this beautiful home in a prime location next to Old town.
An exceptional custom home by Harvest Homes, set on an oversized corner lot and designed with stunning detail. This residence features a full ADU/casita complete with its own living area, cathedral ceilings, one bedroom, a 13/4 bath, and a kitchenette--perfect for multi-generational living or guests. This home offers at total of four total bedrooms, tall ceilings, elegant finishes, and thoughtful extras throughout. Located in a beautiful, well-kept community, this property delivers luxury, flexibility, and comfort! Priced to sell.
This Brand New Clayton Home is ready for a new owner. Mountain living close to the city!! Home sits on one acre of Land. Home has three bedrooms, two baths, an open concept floor plan, a large kitchen with center island, dining room. Some of the other features include, full set of appliances, Ecobee Smart Thermostat that you can operate remotely on your phone with app, refrigerated air. Spacious owners suite. The front and back have decks to enjoy the High Desert of New Mexico. All this plus a two car oversized garage and the lot is fully fenced & gated The home is placed on a Permanent Foundation that qualifies for VA, FHA, USDA and Conventional Loans. Don't wait schedule a tour today
Discover This Stunning, Spacious Two-Story Showstopper!Step into a home that truly stands out! This impressive two-story beauty features a luxurious first-floor primary suite, two oversized living spaces, and 4 bedrooms with 2.5 baths--all crafted for comfort and style.From the moment you walk in, you'll notice the sleek, modern upgrades: designer cabinetry, elevated hardware, and stylish faucets that give the entire home a fresh, upscale vibe. The open layout flows effortlessly, offering the perfect setting for relaxing, hosting, or creating your dream setup.This home is elegant, spacious, and packed with upgrades--an absolute must-see!Call today for exciting information on available incentives!
Discover This Stunning, Spacious Two-Story Showstopper!Step into a home that truly stands out! This impressive two-story beauty features a luxurious first-floor primary suite, two oversized living spaces, and 3 bedrooms with 2.5 baths--all crafted for comfort and style.You'll fall in love with the sleek, modern upgrades: designer cabinetry, elevated hardware, and stylish faucets that give the entire home a fresh, upscale vibe. The open layout flows effortlessly, offering the perfect setting for relaxing, hosting, or creating your dream setup.This home is bold, spacious, and packed with upgrades--an absolute must-see!Call today for exciting information on available incentives!
[External]The Sierra boasts 1,519 square feet of thoughtfully designed living space, featuring an open-concept layout and a private primary bedroom tucked away at the rear of the home. Highlights include stainless steel kitchen appliances, solid-surface countertops, and modern finishes throughout. Designed for both comfort and functionality, the Sierra offers everything today's buyers are looking for. Be sure to ask about our special interest rate programs!
This beautiful home offers 3 spacious bedrooms, featuring an open floor plan perfect for entertaining. The large master suite includes a huge walk-in closet and a relaxing retreat area.The dining areas flow seamlessly to an open side courtyard, creating an ideal indoor-outdoor living experience. This home combines comfort, style and convenience. A true must-see! This home will be ready mid December to make it your own right before Christmas.
This stunning Desert Sage custom home is newly built and perfectly positioned in the tranquil Corrales community, showcasing breathtaking, unobstructed mountain views. Spanning 2,993sqft, this home includes 4 spacious bedrooms, 3.5 bathrooms, and a 3-car garage. The open-concept living area highlights a striking accent wall with a gas fireplace & sliding doors framing breathtaking views of the Sandia Mountains. dream kitchen showcasing exquisite cabinetry, quartz countertops and backsplash, professional-grade Viking appliances, a built-in bar, an island perfect for casual dining, & a walk-in pantry. Luxurious owner's suite capturing the stunning views, fireplace & ensuite bath w/ dual vanities, a freestanding tub & walk-in shower. Outside take in the views from the Cantilevered patio!

Daria Derebera
Real Estate Broker in Albuquerque, NM
 Some of the information contained herein has been provided by SWMLS, Inc. This information is from sources deemed reliable but not guaranteed by SWMLS, Inc. The information is for consumers’ personal, non-commerical use and may not be used for any purpose other than identifying properties which consumers may be interested in purchasing.
Some of the information contained herein has been provided by SWMLS, Inc. This information is from sources deemed reliable but not guaranteed by SWMLS, Inc. The information is for consumers’ personal, non-commerical use and may not be used for any purpose other than identifying properties which consumers may be interested in purchasing.

